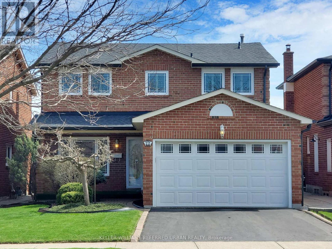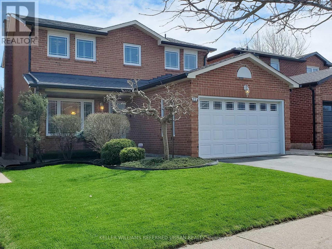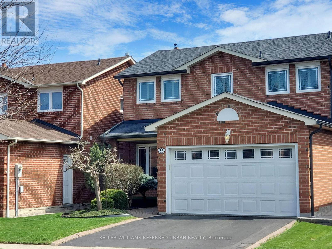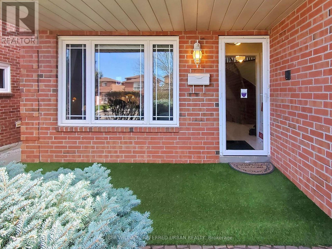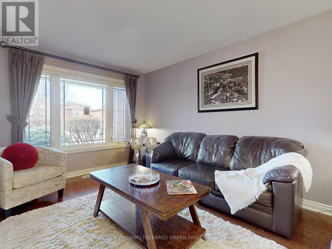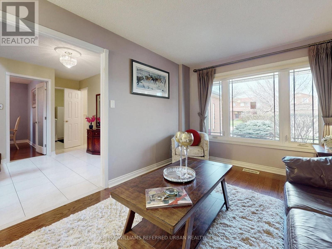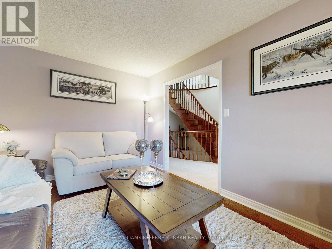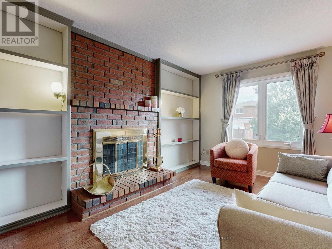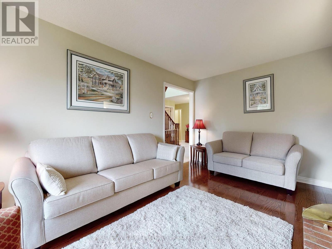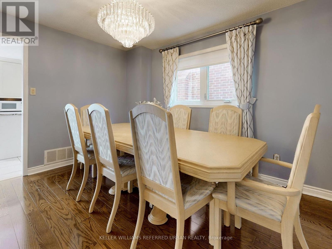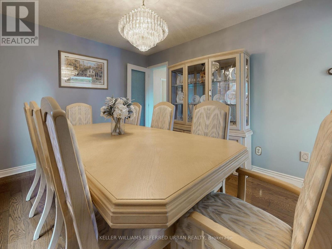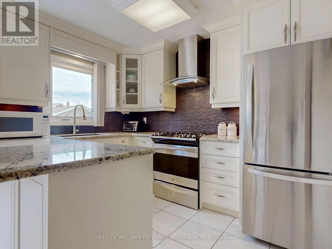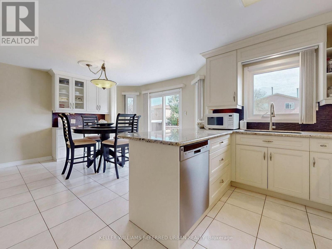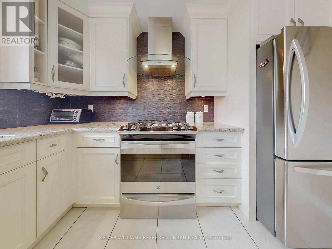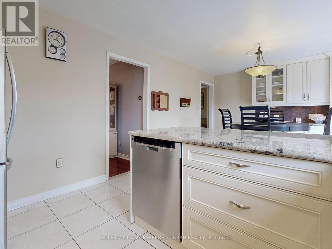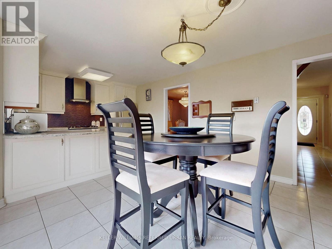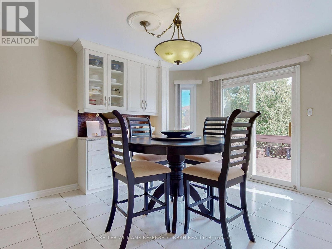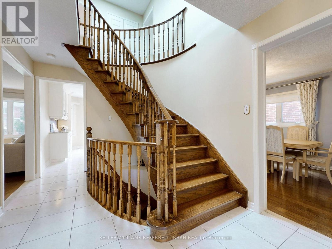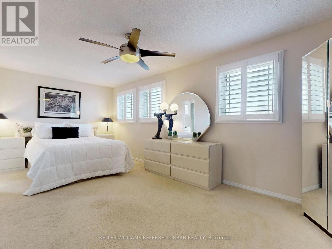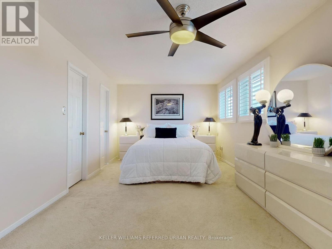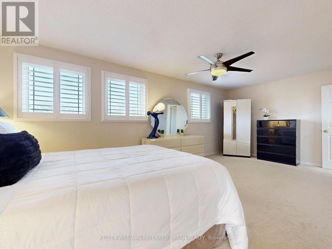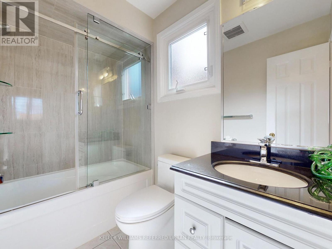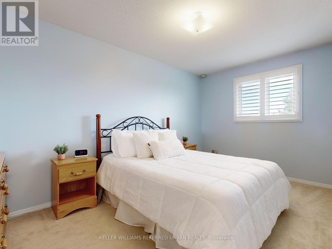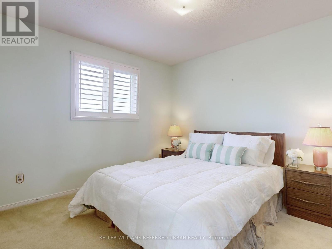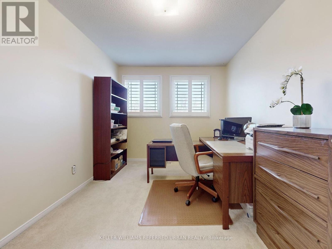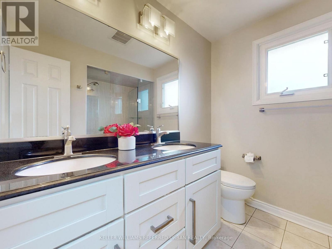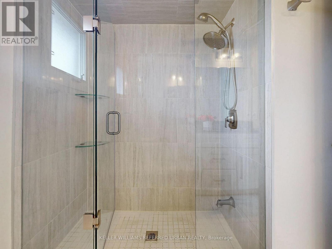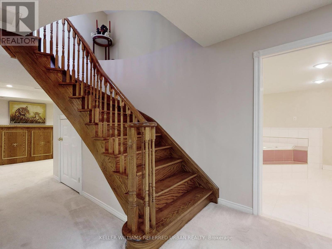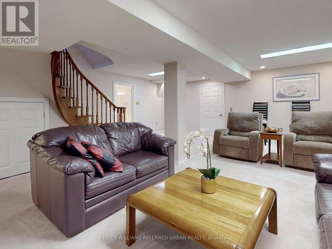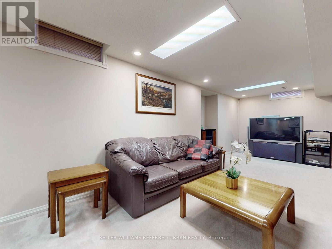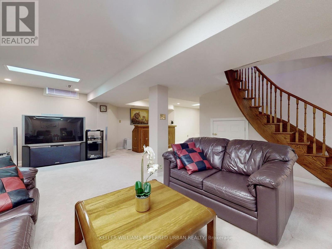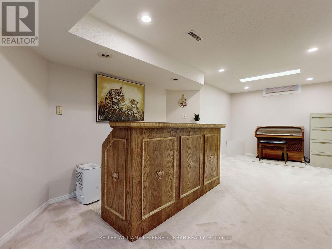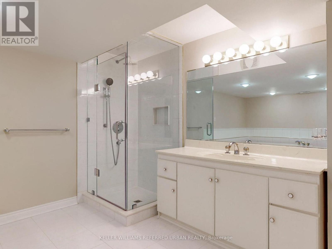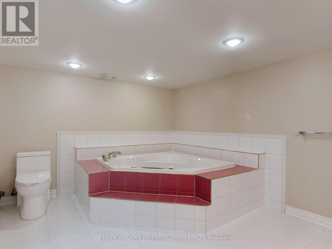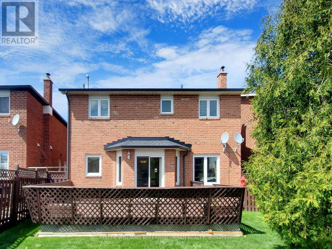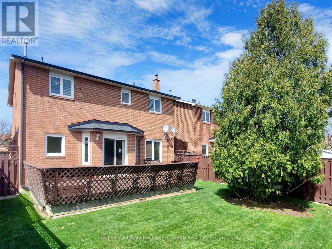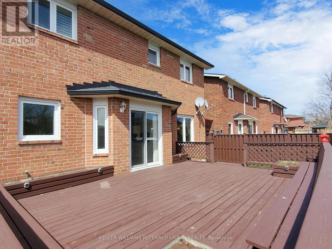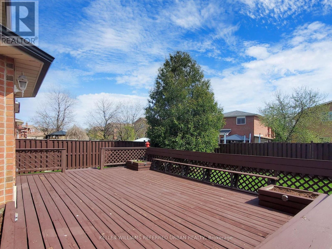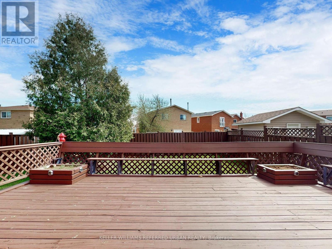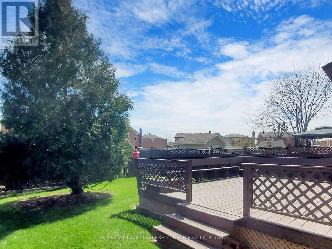22 Berwick Ave Brampton, Ontario L6Z 3P6
$1,249,000
Welcome To Brampton's Finest Family Friendly Community W/The Best Schools & Recreational Facilities. The Home Greets You W/A Plethora Of Living Space, Close To 3400 Sq.Ft. & The Best Finishes. Spacious Living W/Wide Windows O/Looking The Front Porch To Delight Your Most Dear Ones. An Additional Family Room W/A Fireplace & A Generously Sized Dining Area To Host Extended Family Dinners. The Renovated Kitchen With B/I Appliances Boast A Gas Stove, High Speed Hood Fan, Fridge & Super Quiet Dishwasher. Combine This W/A Large Breakfast Area & It's A Perfect Setting For Family Mealtimes! Escape To The 2nd Level With A Larger Than Large Primary Bedroom W/A 4PC Ensuite & Walk-In Closet. 3 Additional Sizeable Bedrooms With Generous Sunlight Fills The Home With Positive Energy. Walk Down To The Recreational Area In The Basement For Family Game Nights And/ Or Experience The Entertainers Delight W/A Full Bar & A Wide Open Space To Mingle. Minutes To Parks, Schools, Shopping& Restaurants. **** EXTRAS **** The Home Is Magnificently Placed W/Ample Sunlight Throughout & A Skylight To Give It That Extra Oomph! Enjoy The OutdoorsW/The Beauty Of Nature As Your Backdrop At The Heart Lake Conservatory Park. Need We Say More, Come Feel The Warmth! (id:27910)
Open House
This property has open houses!
2:00 pm
Ends at:4:00 pm
2:00 pm
Ends at:4:00 pm
Property Details
| MLS® Number | W8272218 |
| Property Type | Single Family |
| Community Name | Heart Lake West |
| Amenities Near By | Park, Public Transit, Schools |
| Community Features | Community Centre |
| Parking Space Total | 4 |
Building
| Bathroom Total | 4 |
| Bedrooms Above Ground | 4 |
| Bedrooms Total | 4 |
| Basement Development | Finished |
| Basement Type | N/a (finished) |
| Construction Style Attachment | Detached |
| Cooling Type | Central Air Conditioning |
| Exterior Finish | Brick, Concrete |
| Heating Fuel | Natural Gas |
| Heating Type | Forced Air |
| Stories Total | 2 |
| Type | House |
Parking
| Attached Garage |
Land
| Acreage | No |
| Land Amenities | Park, Public Transit, Schools |
| Size Irregular | 40.03 X 114.86 Ft |
| Size Total Text | 40.03 X 114.86 Ft |
Rooms
| Level | Type | Length | Width | Dimensions |
|---|---|---|---|---|
| Second Level | Primary Bedroom | 6.4 m | 3.08 m | 6.4 m x 3.08 m |
| Second Level | Bedroom 2 | 4.28 m | 2.75 m | 4.28 m x 2.75 m |
| Second Level | Bedroom 3 | 4.29 m | 2.75 m | 4.29 m x 2.75 m |
| Second Level | Bedroom 4 | 3.38 m | 3.08 m | 3.38 m x 3.08 m |
| Basement | Recreational, Games Room | 5.79 m | 9.17 m | 5.79 m x 9.17 m |
| Main Level | Living Room | 3.05 m | 4.58 m | 3.05 m x 4.58 m |
| Main Level | Family Room | 2.77 m | 4.61 m | 2.77 m x 4.61 m |
| Main Level | Dining Room | 3.06 m | 3.66 m | 3.06 m x 3.66 m |
| Main Level | Kitchen | 2.44 m | 3.69 m | 2.44 m x 3.69 m |
| Main Level | Eating Area | 3.39 m | 3.69 m | 3.39 m x 3.69 m |
| Main Level | Mud Room | 2.14 m | 2.15 m | 2.14 m x 2.15 m |

