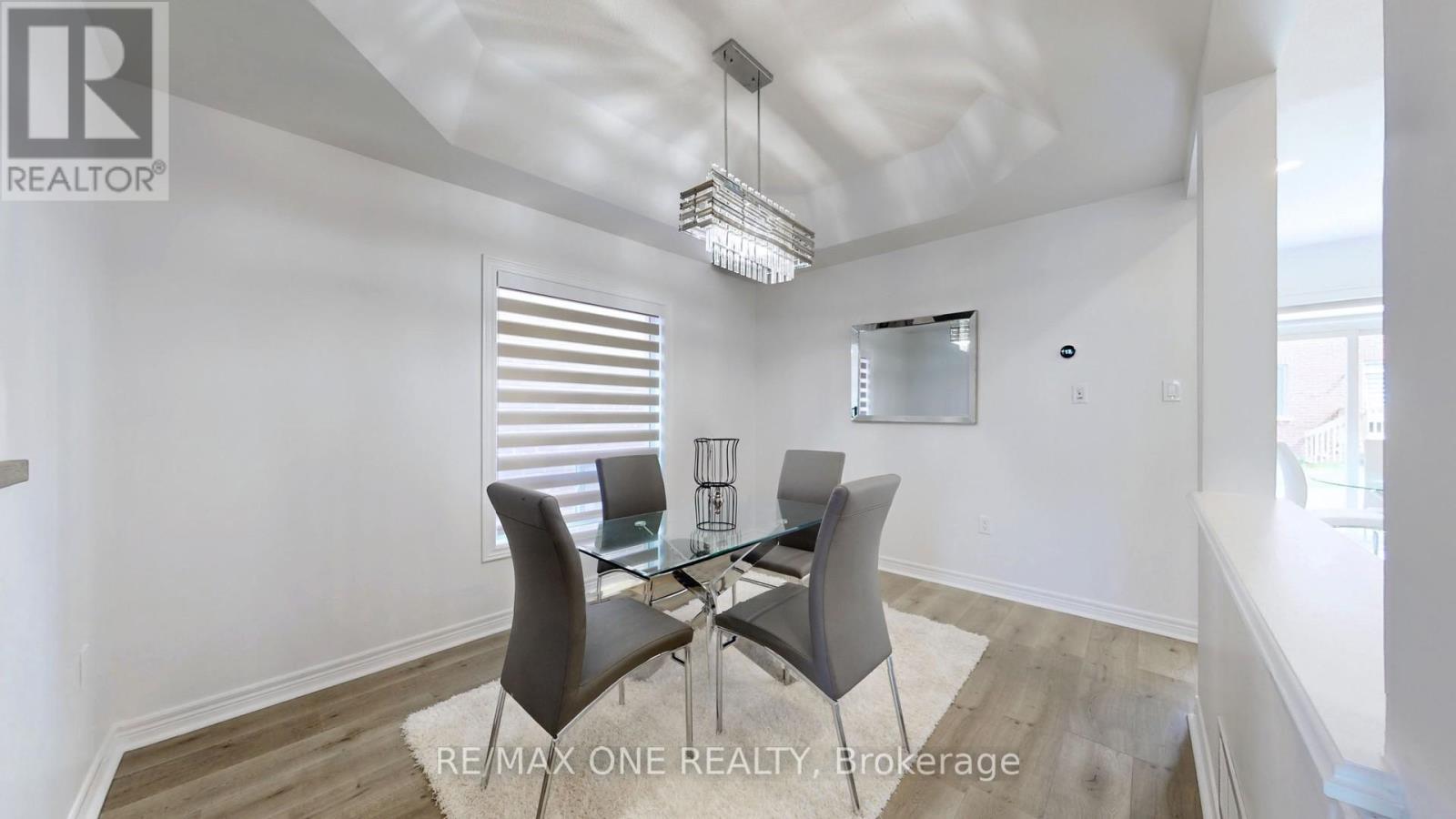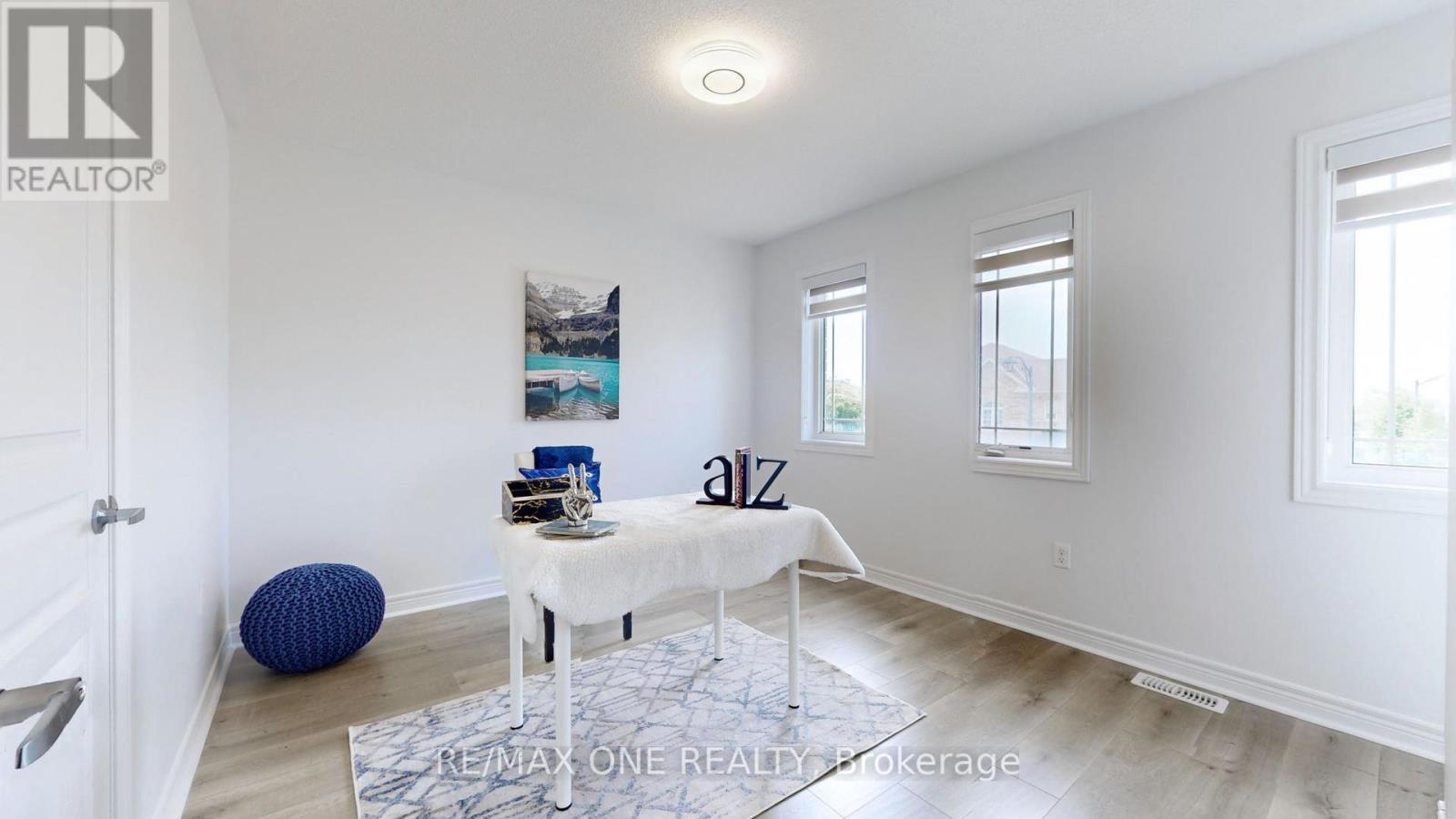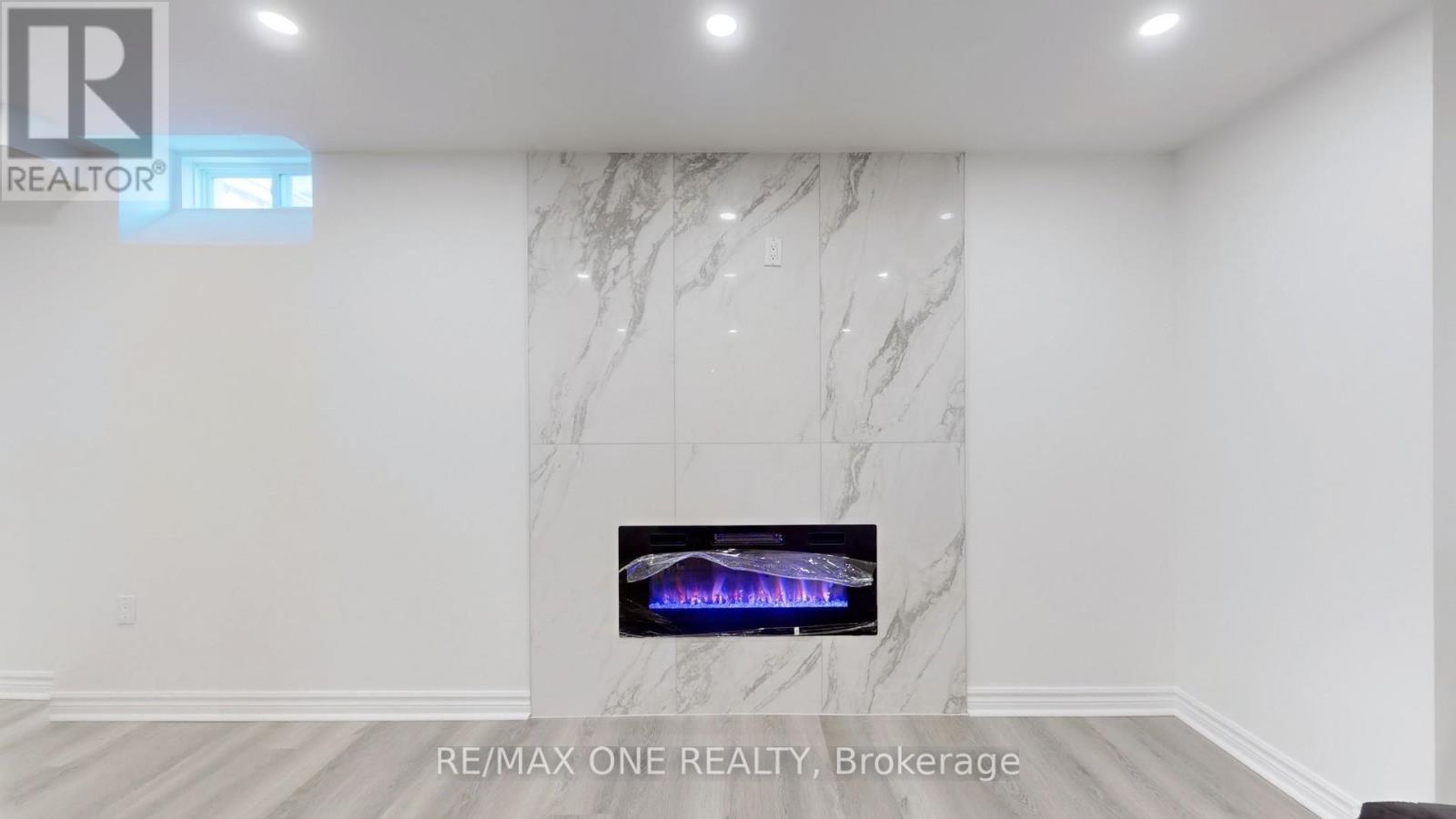5 Bedroom
4 Bathroom
Fireplace
Central Air Conditioning, Ventilation System, Air Exchanger
Forced Air
$1,199,900
Luxurious, Fully Renovated & Grand - Welcome to 22 Bostock Drive in Desirable Simcoe Landing. This Like-New Home Has Been Completely Remodelled with Exquisite Finishes & Attention to Detail that Surpass New Build Homes. Step Inside The Double Doors To Discover a Bright & Spacious Interior Featuring Over 3,000 Sq/Ft of Functional Living Space, Large 24x24 Ceramic Tiles With Aria Vents, 9' Foot Ceilings, & New Flooring, Lighting, & Zebra Window Covers Throughout. The Stunning, Gourmet Kitchen Features New Premium Cabinetry, All New Stainless Steel Appliances, Waterfall Quartz Countertops with Matching Backsplash & an Open Breakfast Area That Overlooks The Backyard Patio. Both The Living Room & Basement are Perfect For Entertaining, with an Elegant Stone Feature Wall with Large 24x48 Matching Tiles & a Fireplace. Leading You Upstairs Are Modern Oak Stairs with Matching Posts, Iron Spindles & Hardware. Upstairs, You'll Find 4 Spacious Bedrooms, Including Double Doors That Lead into an Oversized Master Bedroom with a 4-Piece Ensuite & Walk-In Closet. Conveniently Located on the 2nd Floor is a Laundry Room with a New Washer & Dryer. The Newly Finished Bright Basement Features a Large Guest Bedroom, an Additional Family Area, & a Luxurious Washroom with a Glass Shower. Outside, The Wide Front Porch Overlooks The Welcoming, Professionally Landscaped Interlocking Stones, New Exterior Lighting & Ample Parking For Up To 6 Vehicles. Don't Miss This Endlessly Upgraded Home! Highly Sought-After, Safe, & Quiet Family Neighbourhood Located Across CGS Park with a Playground & Kids Splash Pad. Minutes to HWY 404, Lake Simcoe, Beaches, Schools, All New Multi-Use Recreation Complex, Shopping, Restaurants, Parks, Golf & More. 15 Mins to Newmarket, 30 Mins to Richmond Hill/Markham. This Property Provides The Perfect Blend of Luxury, Functionality, & Prime Location. **** EXTRAS **** *See Virtual Tour For 3D Matterport Walk-Through* (id:27910)
Property Details
|
MLS® Number
|
N8414770 |
|
Property Type
|
Single Family |
|
Community Name
|
Keswick South |
|
Amenities Near By
|
Beach, Park, Public Transit, Schools |
|
Community Features
|
Community Centre |
|
Features
|
Carpet Free, Guest Suite |
|
Parking Space Total
|
6 |
Building
|
Bathroom Total
|
4 |
|
Bedrooms Above Ground
|
4 |
|
Bedrooms Below Ground
|
1 |
|
Bedrooms Total
|
5 |
|
Appliances
|
Dishwasher, Dryer, Microwave, Refrigerator, Stove, Washer, Window Coverings |
|
Basement Development
|
Finished |
|
Basement Type
|
N/a (finished) |
|
Construction Style Attachment
|
Detached |
|
Cooling Type
|
Central Air Conditioning, Ventilation System, Air Exchanger |
|
Exterior Finish
|
Brick |
|
Fireplace Present
|
Yes |
|
Fireplace Total
|
2 |
|
Foundation Type
|
Concrete |
|
Heating Fuel
|
Natural Gas |
|
Heating Type
|
Forced Air |
|
Stories Total
|
2 |
|
Type
|
House |
|
Utility Water
|
Municipal Water |
Parking
Land
|
Acreage
|
No |
|
Land Amenities
|
Beach, Park, Public Transit, Schools |
|
Sewer
|
Sanitary Sewer |
|
Size Irregular
|
40 X 88.58 Ft |
|
Size Total Text
|
40 X 88.58 Ft |
Rooms
| Level |
Type |
Length |
Width |
Dimensions |
|
Second Level |
Primary Bedroom |
5.16 m |
4.01 m |
5.16 m x 4.01 m |
|
Second Level |
Bedroom 2 |
3.61 m |
3 m |
3.61 m x 3 m |
|
Second Level |
Bedroom 3 |
3.51 m |
3.15 m |
3.51 m x 3.15 m |
|
Second Level |
Bedroom 4 |
3.53 m |
3.18 m |
3.53 m x 3.18 m |
|
Second Level |
Laundry Room |
2.08 m |
1.78 m |
2.08 m x 1.78 m |
|
Basement |
Recreational, Games Room |
4.55 m |
5.39 m |
4.55 m x 5.39 m |
|
Basement |
Bedroom 5 |
4.42 m |
3.25 m |
4.42 m x 3.25 m |
|
Main Level |
Living Room |
3.25 m |
4.8 m |
3.25 m x 4.8 m |
|
Main Level |
Dining Room |
2.9 m |
3.81 m |
2.9 m x 3.81 m |
|
Main Level |
Kitchen |
3.35 m |
3.1 m |
3.35 m x 3.1 m |
|
Main Level |
Eating Area |
3.35 m |
2.64 m |
3.35 m x 2.64 m |
|
Main Level |
Foyer |
2.44 m |
2.16 m |
2.44 m x 2.16 m |
Utilities
|
Cable
|
Installed |
|
Sewer
|
Installed |










































