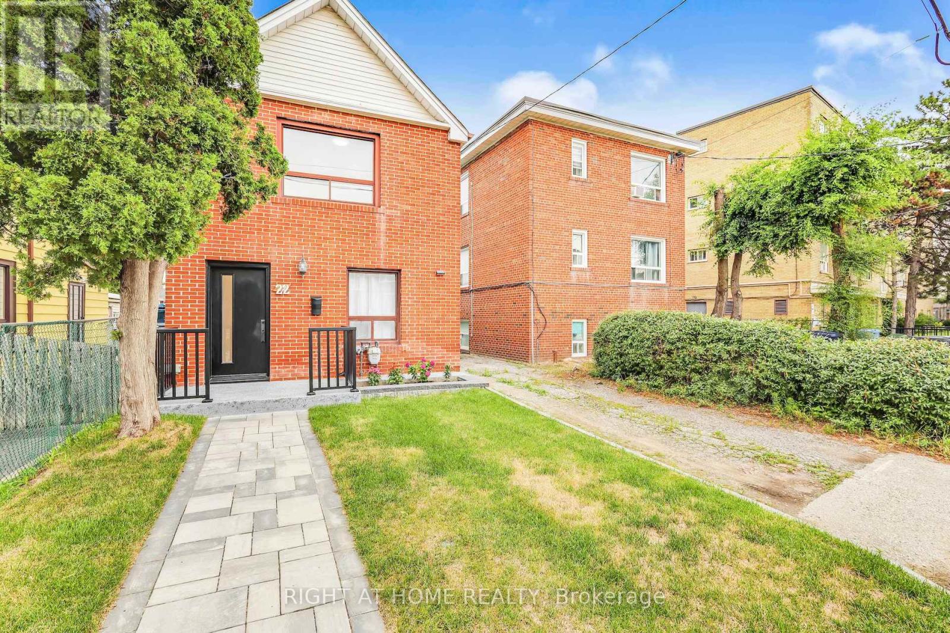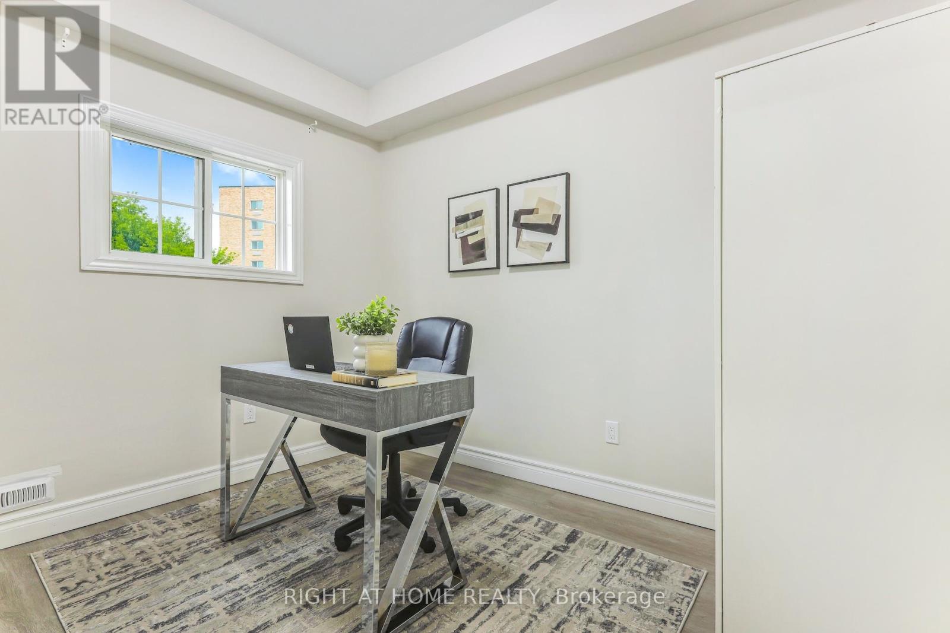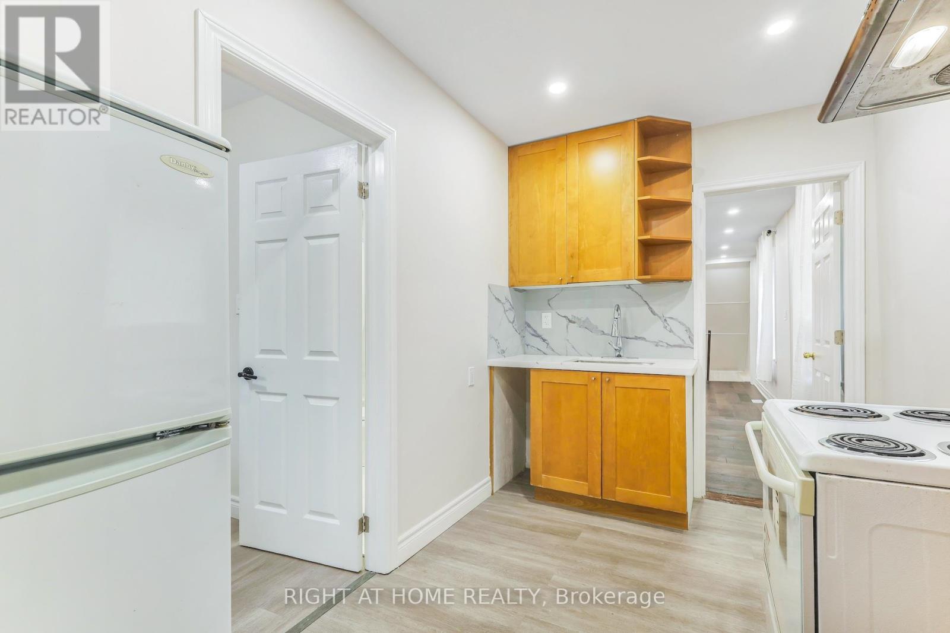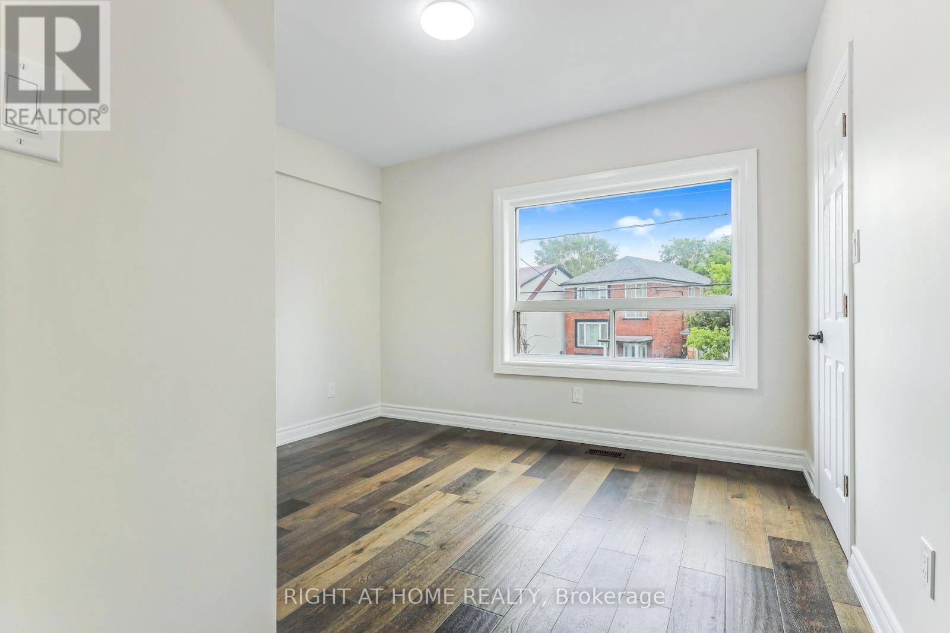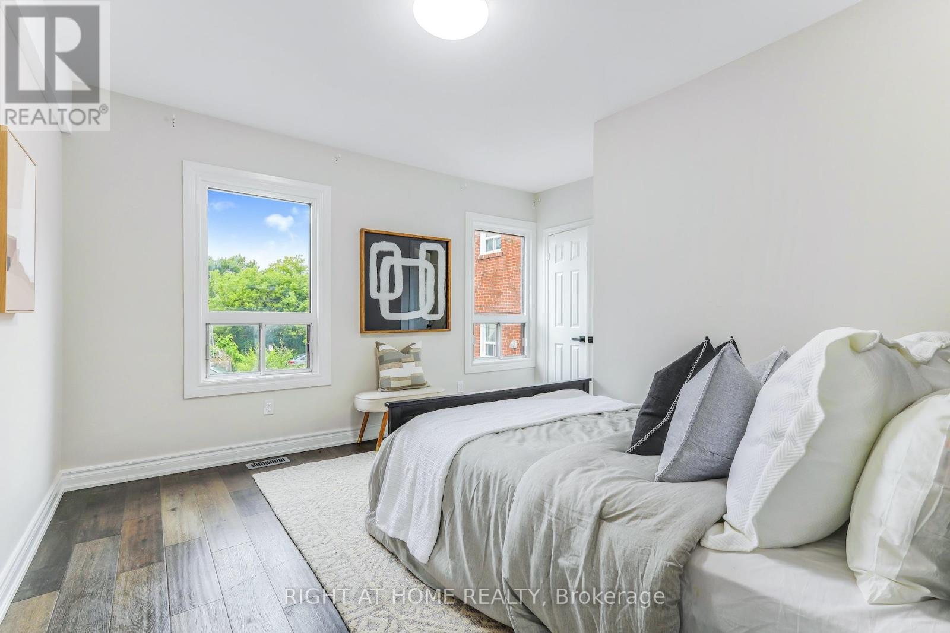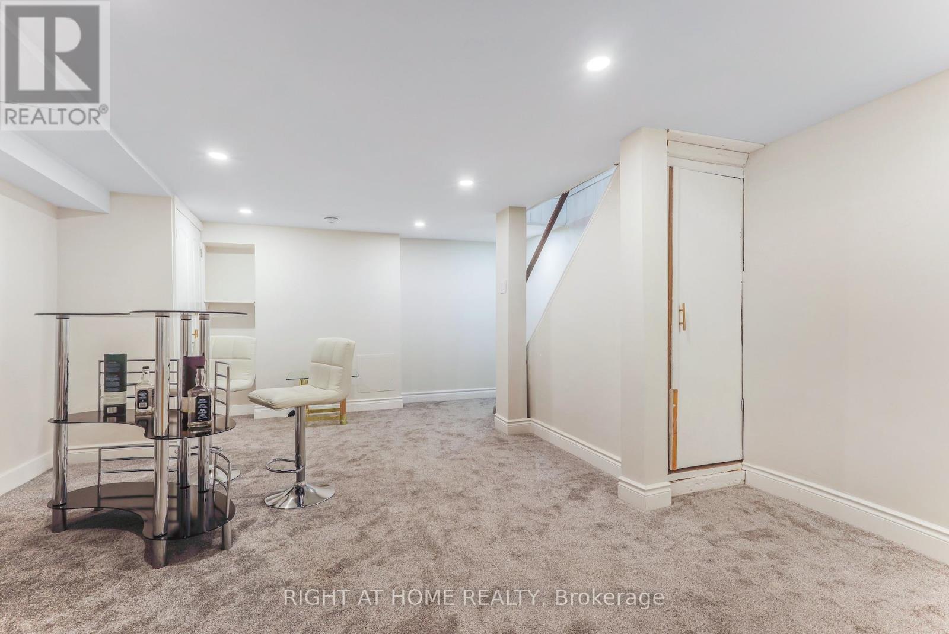4 Bedroom
4 Bathroom
Fireplace
Central Air Conditioning
Forced Air
$1,164,500
Location! Convenient!! Functional!!! Central GTA location. See it to believe this magnificent home. Close to all amenities. Easy access to Highways. Direct TTC to York University 4 subways, Keele, Jane, Pioneer Village, Eglinton West. Close to Weston GO (UP) Station. Deep lot. Fenced backyard for children / pets to enjoy. 4 parking behind the house. If you need more parking, reduce the size of the fenced backyard and increase the parking to 6 or 7 as you need. New front door & railings. Move-in ready. Fully Open concept bright ground floor w/ electric Fireplace as is. Living, Dining, kitchen w/ under mount double sink w/ Quartz Countertop (12/23), Stainless Steel stove, S/S D/washer, S/S French door Fridge w/ Bottom freezer. Adequate power outlets. 2nd floor 3 B/R. Primary B/R w/ ensuite bathroom w/ walk-in shower. All 3 B/Rs have large built-in closets w/ windows. Rare Ground floor B/R w/ ensuite Bathroom w/ window. Could be used for visitors/ Elderly/ in-law/ Nanny/ office/ children playroom/ Library or Rent it as a separate Unit. Live and rent or be an investor or Airbnb. Seller do not warrant retrofit status. Mudroom. Basement has walk-in shower, washer, Dryer, entertainment area. Buyer/Buyers agents to verify measurements. **** EXTRAS **** Dinning room Chandelier. 2 wall mirrors in Living room, 2 Shelves and counter with 2 drawers in basement. (id:27910)
Property Details
|
MLS® Number
|
W9043458 |
|
Property Type
|
Single Family |
|
Community Name
|
Mount Dennis |
|
AmenitiesNearBy
|
Public Transit, Schools |
|
CommunityFeatures
|
Community Centre, School Bus |
|
Features
|
Irregular Lot Size, Guest Suite |
|
ParkingSpaceTotal
|
4 |
|
Structure
|
Shed |
Building
|
BathroomTotal
|
4 |
|
BedroomsAboveGround
|
4 |
|
BedroomsTotal
|
4 |
|
Appliances
|
Blinds, Dishwasher, Dryer, Refrigerator, Stove, Washer |
|
BasementDevelopment
|
Finished |
|
BasementType
|
Full (finished) |
|
ConstructionStyleAttachment
|
Detached |
|
CoolingType
|
Central Air Conditioning |
|
ExteriorFinish
|
Brick Facing, Vinyl Siding |
|
FireplacePresent
|
Yes |
|
FoundationType
|
Unknown |
|
HeatingFuel
|
Natural Gas |
|
HeatingType
|
Forced Air |
|
StoriesTotal
|
2 |
|
Type
|
House |
|
UtilityWater
|
Municipal Water |
Land
|
Acreage
|
No |
|
LandAmenities
|
Public Transit, Schools |
|
SizeDepth
|
204 Ft ,6 In |
|
SizeFrontage
|
27 Ft ,9 In |
|
SizeIrregular
|
27.75 X 204.5 Ft |
|
SizeTotalText
|
27.75 X 204.5 Ft|under 1/2 Acre |
Rooms
| Level |
Type |
Length |
Width |
Dimensions |
|
Second Level |
Bathroom |
1.98 m |
1.5 m |
1.98 m x 1.5 m |
|
Second Level |
Primary Bedroom |
3.73 m |
4.01 m |
3.73 m x 4.01 m |
|
Second Level |
Bedroom 2 |
1.98 m |
1.5 m |
1.98 m x 1.5 m |
|
Second Level |
Bedroom 3 |
3.47 m |
2.66 m |
3.47 m x 2.66 m |
|
Second Level |
Bathroom |
2.2 m |
1.47 m |
2.2 m x 1.47 m |
|
Basement |
Bathroom |
2.84 m |
0.99 m |
2.84 m x 0.99 m |
|
Basement |
Recreational, Games Room |
6.42 m |
9.16 m |
6.42 m x 9.16 m |
|
Ground Level |
Living Room |
3.65 m |
4.49 m |
3.65 m x 4.49 m |
|
Ground Level |
Dining Room |
3.05 m |
4.57 m |
3.05 m x 4.57 m |
|
Ground Level |
Kitchen |
3.05 m |
4.57 m |
3.05 m x 4.57 m |
|
Ground Level |
Bedroom |
2.2 m |
2.99 m |
2.2 m x 2.99 m |
|
Ground Level |
Bathroom |
1.52 m |
2.28 m |
1.52 m x 2.28 m |

