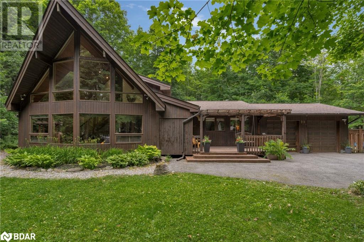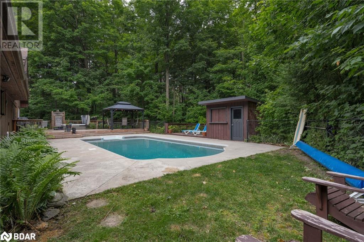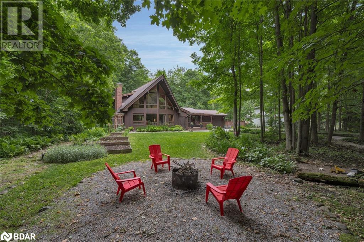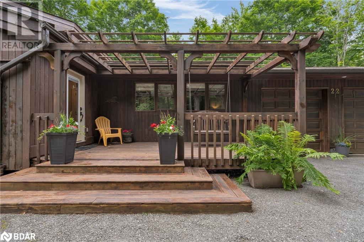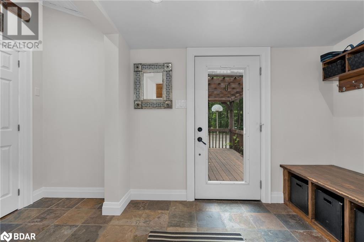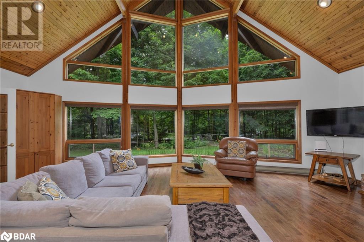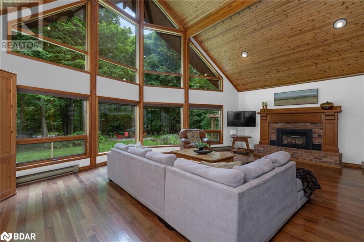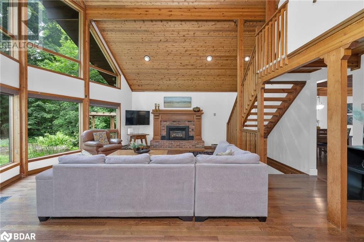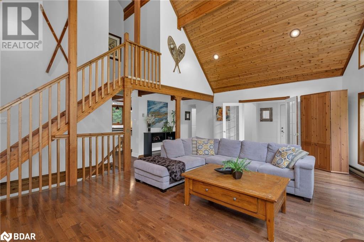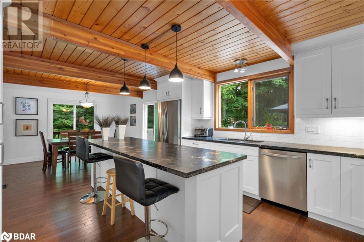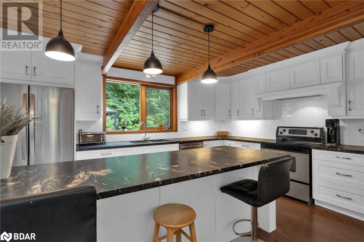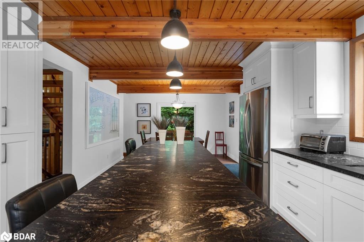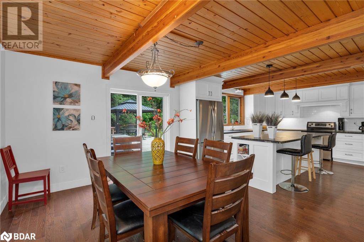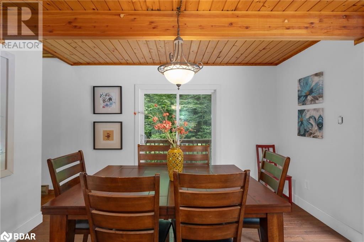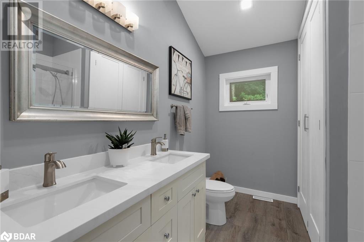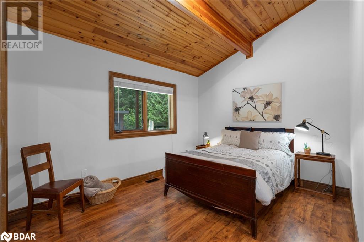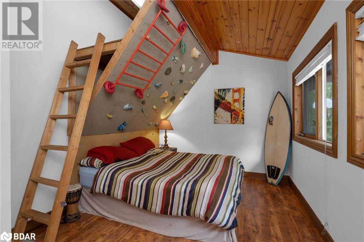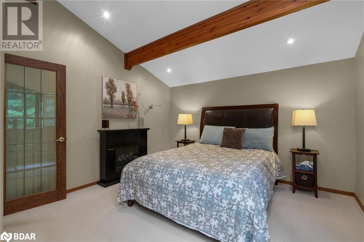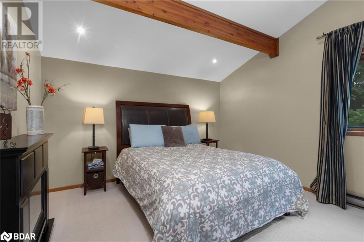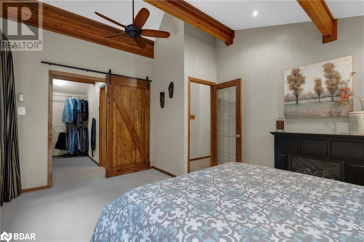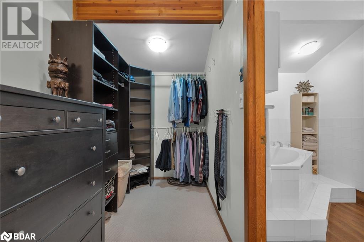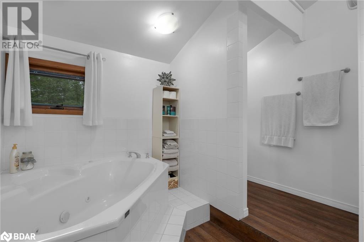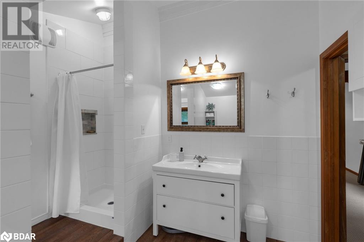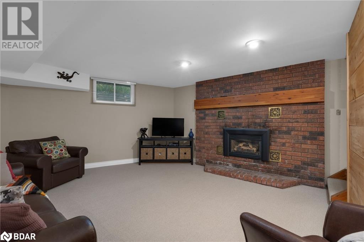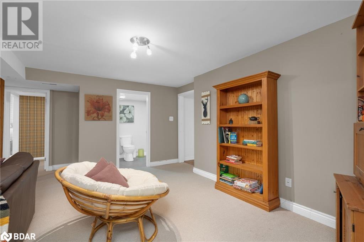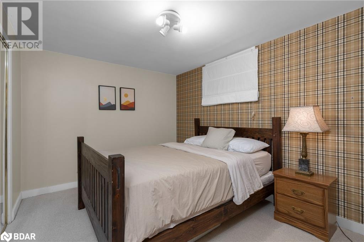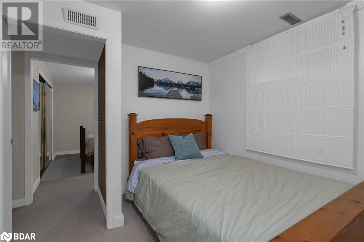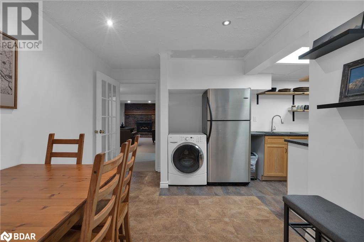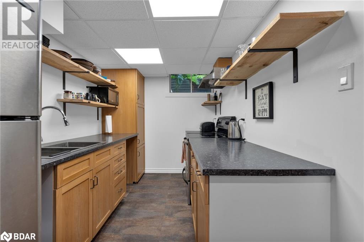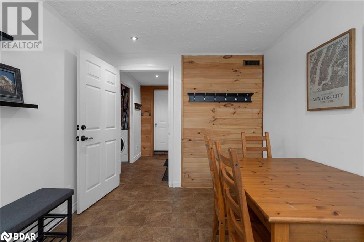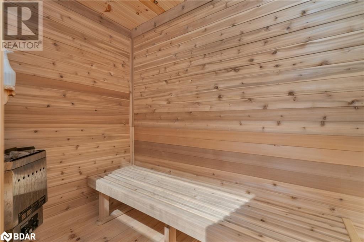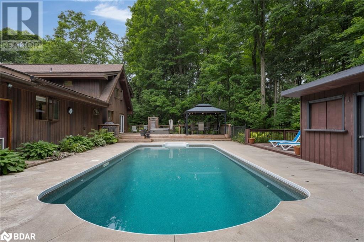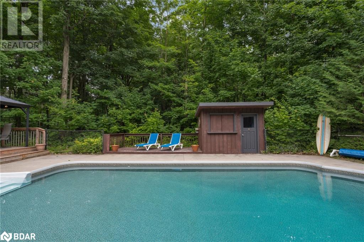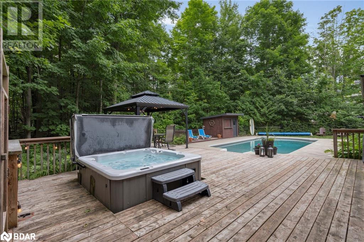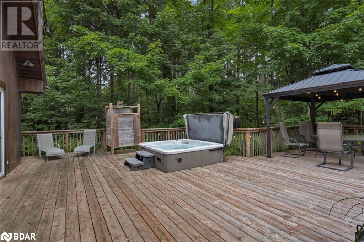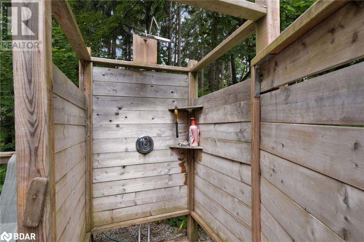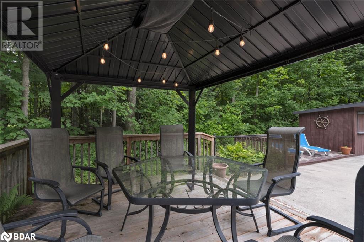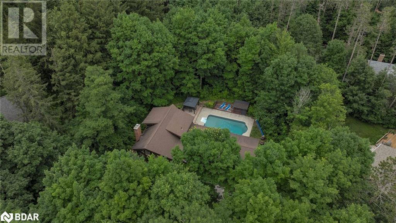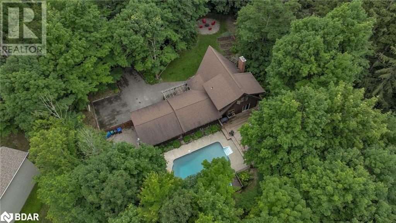5 Bedroom
3 Bathroom
2828 sqft
2 Level
Inground Pool
None
Forced Air
Landscaped
$1,249,000
Retreat at home in the heart of Horseshoe Valley. Unique and beautiful Lindal home with an inground salt water pool, hot tub and sauna. Private setting surrounded by nature. Enter into a large foyer and mud room, then WOW into the great room. Soaring Cathedral ceilings with floor to ceiling windows, gas fireplace, wood work and a welcoming chalet vibe. Primary suite on upper level with walk through closet and 5 piece ensuite. On the main level, large kitchen/dining area with walkout to the pool area. Two good sized bedrooms and bathroom/laundry on main level. Lower level offers a separate entrance from garage, kitchenette and laundry. 2 Bedrooms and a 3 piece bathroom. Large recreation room with gas fireplace. Sauna in the lower level by garage door entry. The backyard is an oasis of privacy trees, out door shower area and pool house. This home offers a very tranquil setting. Close to Horseshoe Resort, skiing, snowmobiling, golf, access to Copeland forest trails off Pine Point, and Vetta Spa. (id:27910)
Open House
This property has open houses!
Starts at:
1:00 pm
Ends at:
3:00 pm
Property Details
|
MLS® Number
|
40597254 |
|
Property Type
|
Single Family |
|
AmenitiesNearBy
|
Golf Nearby, Ski Area |
|
CommunityFeatures
|
Quiet Area, School Bus |
|
Features
|
Southern Exposure, Conservation/green Belt, Country Residential, Automatic Garage Door Opener |
|
ParkingSpaceTotal
|
8 |
|
PoolType
|
Inground Pool |
Building
|
BathroomTotal
|
3 |
|
BedroomsAboveGround
|
3 |
|
BedroomsBelowGround
|
2 |
|
BedroomsTotal
|
5 |
|
Appliances
|
Dishwasher, Dryer, Refrigerator, Sauna, Washer, Garage Door Opener, Hot Tub |
|
ArchitecturalStyle
|
2 Level |
|
BasementDevelopment
|
Finished |
|
BasementType
|
Full (finished) |
|
ConstructedDate
|
1987 |
|
ConstructionMaterial
|
Wood Frame |
|
ConstructionStyleAttachment
|
Detached |
|
CoolingType
|
None |
|
ExteriorFinish
|
Wood |
|
FoundationType
|
Block |
|
HeatingFuel
|
Natural Gas |
|
HeatingType
|
Forced Air |
|
StoriesTotal
|
2 |
|
SizeInterior
|
2828 Sqft |
|
Type
|
House |
|
UtilityWater
|
Municipal Water |
Parking
Land
|
AccessType
|
Road Access |
|
Acreage
|
No |
|
LandAmenities
|
Golf Nearby, Ski Area |
|
LandscapeFeatures
|
Landscaped |
|
Sewer
|
Septic System |
|
SizeDepth
|
253 Ft |
|
SizeFrontage
|
247 Ft |
|
SizeTotalText
|
1/2 - 1.99 Acres |
|
ZoningDescription
|
Ru |
Rooms
| Level |
Type |
Length |
Width |
Dimensions |
|
Second Level |
Full Bathroom |
|
|
Measurements not available |
|
Second Level |
Primary Bedroom |
|
|
15'5'' x 12'3'' |
|
Lower Level |
3pc Bathroom |
|
|
Measurements not available |
|
Lower Level |
Kitchen |
|
|
14'8'' x 7'1'' |
|
Lower Level |
Dining Room |
|
|
9'1'' x 7'4'' |
|
Lower Level |
Bedroom |
|
|
10'6'' x 9'4'' |
|
Lower Level |
Bedroom |
|
|
11'11'' x 9'6'' |
|
Lower Level |
Recreation Room |
|
|
24'5'' x 16'0'' |
|
Main Level |
Bedroom |
|
|
14'10'' x 10'0'' |
|
Main Level |
Bedroom |
|
|
12'7'' x 9'11'' |
|
Main Level |
4pc Bathroom |
|
|
Measurements not available |
|
Main Level |
Kitchen |
|
|
14'9'' x 12'4'' |
|
Main Level |
Dining Room |
|
|
12'3'' x 10'10'' |
|
Main Level |
Living Room |
|
|
25'8'' x 16'0'' |

