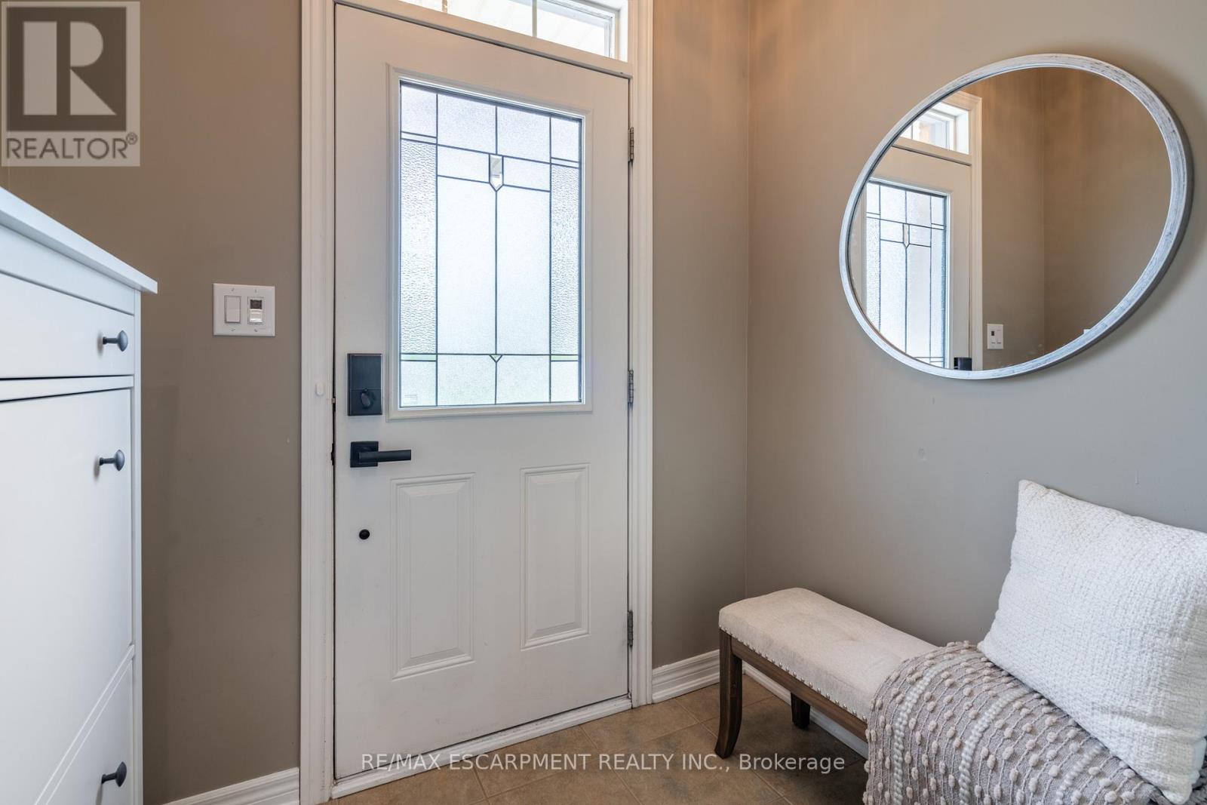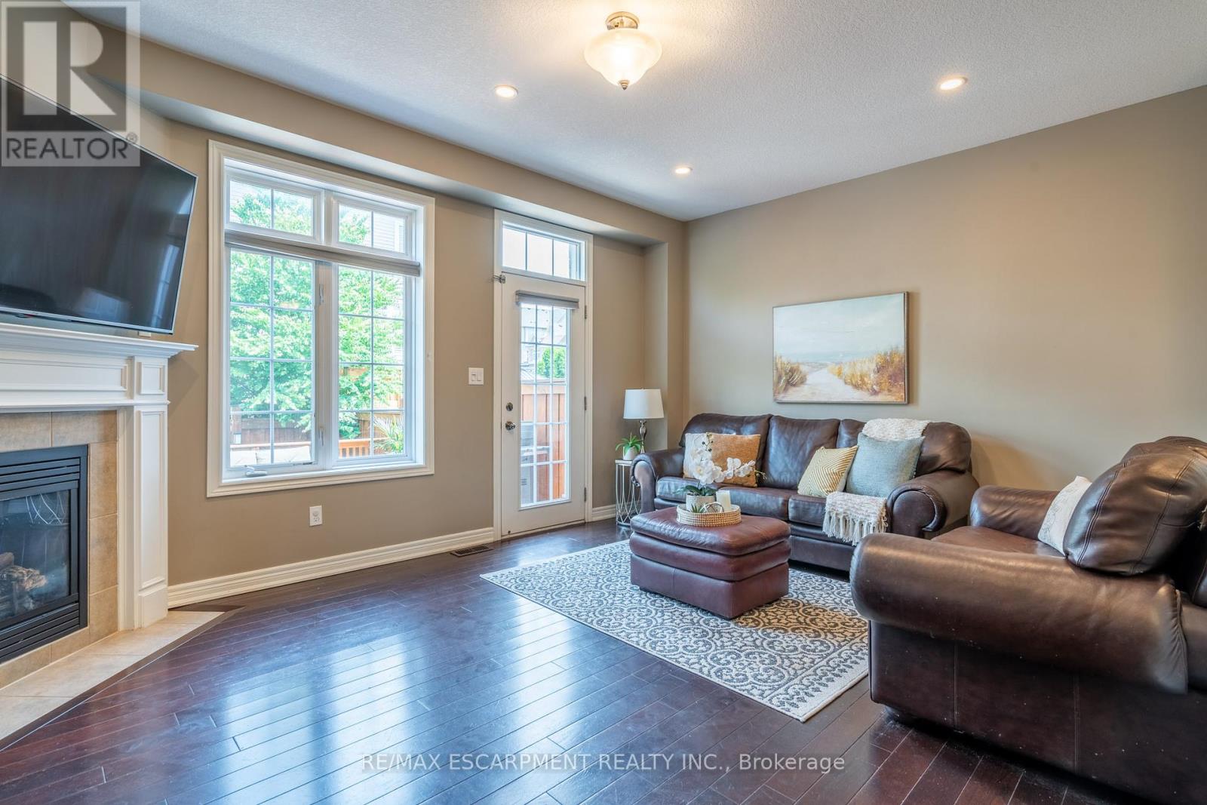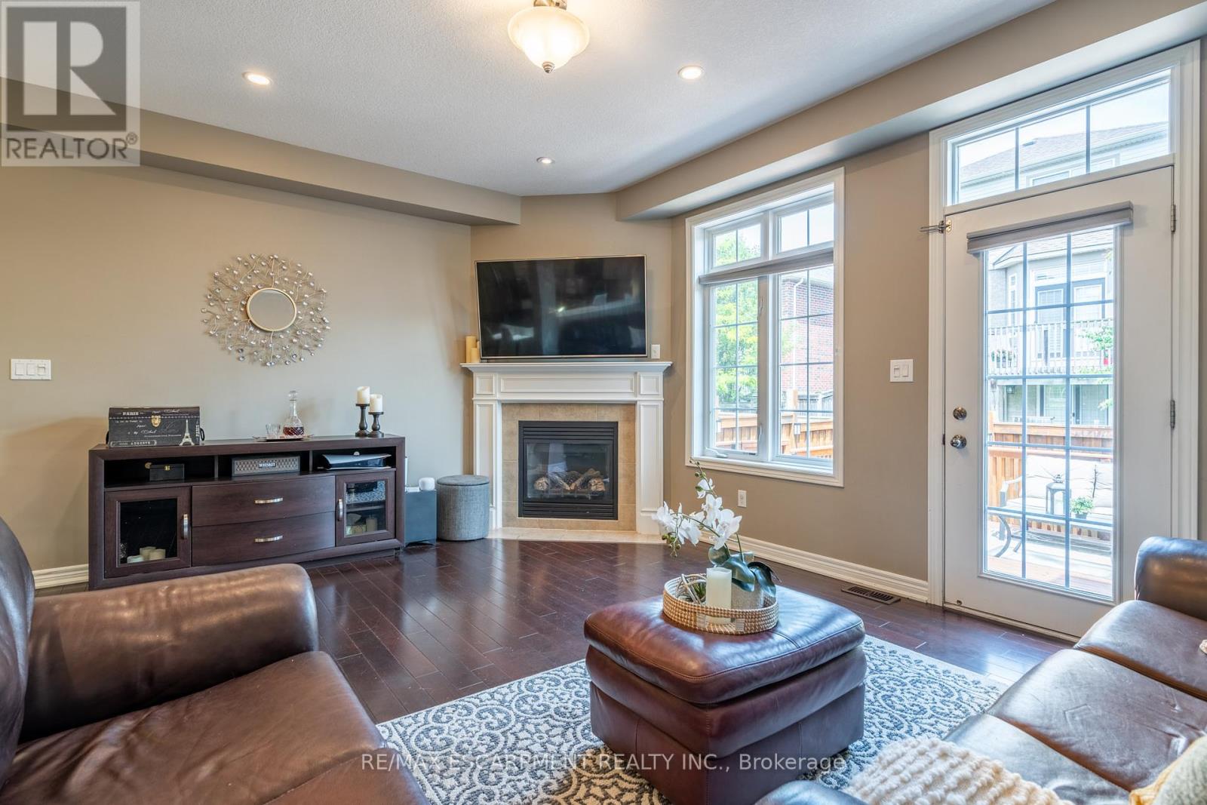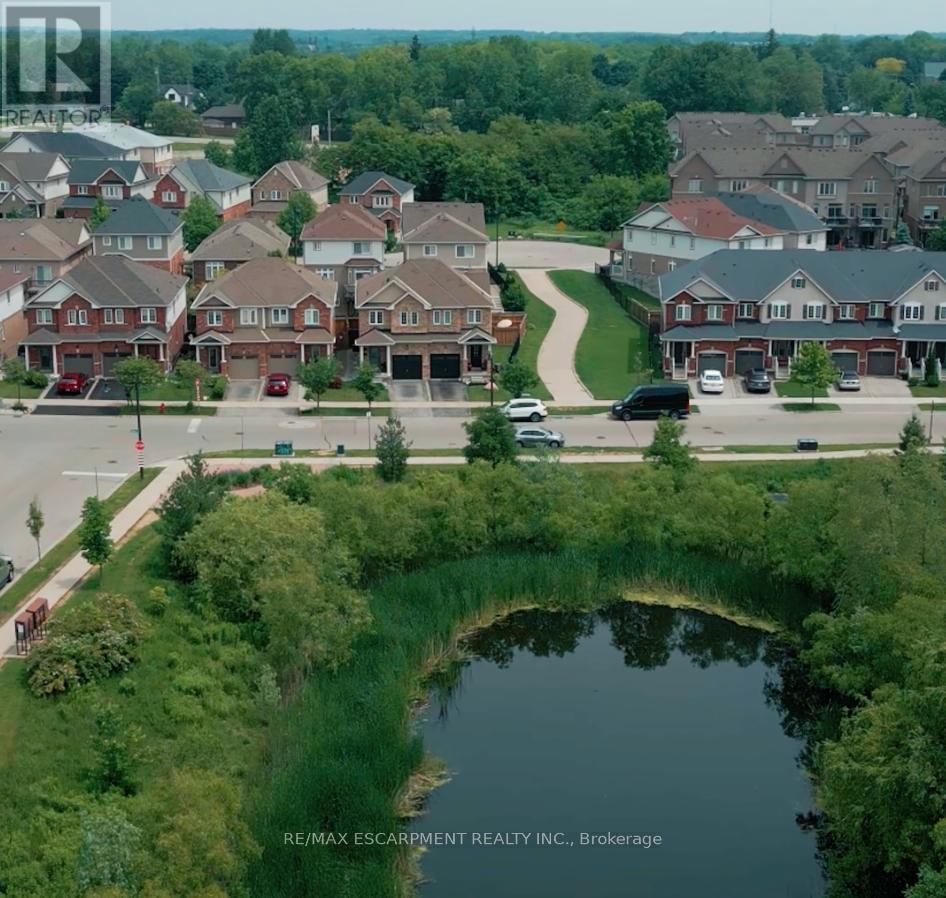3 Bedroom
3 Bathroom
Fireplace
Central Air Conditioning
Forced Air
Waterfront
$950,000
Stone step into the warmth of this meticulously maintained semi-detached home with a freshly sealed driveway, freshly painted garage and professionally landscaped front lawn. Head inside to a hardwood floor entrance boasting a powder room and convenient main floor laundry with garage access finished with a barn door feature. Enjoy walking into a bright and pleasing open-concept kitchen with a breakfast bar, granite counter tops, under mounted sink and stainless steal appliances including a viking gas range. The 9' ceilings encompass an inviting space leading into the dining and living room areas with a gas fireplace and backdoor which leads to a versatile out-lit backyard space, featuring a stained two tier deck and cohesive colour fence, grass area and gated side entrance. Head upstairs to an office landing with two nicely sized front facing bedrooms, and a 4 piece bathroom down the hall. The spacious primary bedroom features a substantial walk-in closet and a lovely ensuite featuring a stand up shower and a soaker tub. In addition to the upstairs finishings, the basement has been finished with laminate flooring, ample storage space and a cold cellar. Nestled in a quiet and safe neighbourhood with convenient access to local amenities, shopping centres, restaurants, schools, pond ice skating and serene walking trails. Book your showing today! EXTRAS: A/C (2020), Water Heater (2022). Offers anytime. (id:27910)
Open House
This property has open houses!
Starts at:
2:00 pm
Ends at:
4:00 pm
Property Details
|
MLS® Number
|
X8412584 |
|
Property Type
|
Single Family |
|
Community Name
|
Waterdown |
|
Amenities Near By
|
Public Transit, Schools |
|
Features
|
Sump Pump |
|
Parking Space Total
|
2 |
|
View Type
|
View |
|
Water Front Type
|
Waterfront |
Building
|
Bathroom Total
|
3 |
|
Bedrooms Above Ground
|
3 |
|
Bedrooms Total
|
3 |
|
Appliances
|
Garage Door Opener Remote(s), Dishwasher, Dryer, Garage Door Opener, Microwave, Range, Refrigerator, Washer |
|
Basement Development
|
Finished |
|
Basement Type
|
Full (finished) |
|
Construction Style Attachment
|
Semi-detached |
|
Cooling Type
|
Central Air Conditioning |
|
Exterior Finish
|
Brick, Vinyl Siding |
|
Fireplace Present
|
Yes |
|
Foundation Type
|
Poured Concrete |
|
Heating Fuel
|
Natural Gas |
|
Heating Type
|
Forced Air |
|
Stories Total
|
2 |
|
Type
|
House |
|
Utility Water
|
Municipal Water |
Parking
Land
|
Acreage
|
No |
|
Land Amenities
|
Public Transit, Schools |
|
Sewer
|
Sanitary Sewer |
|
Size Irregular
|
22.15 X 100.25 Ft |
|
Size Total Text
|
22.15 X 100.25 Ft|under 1/2 Acre |
|
Surface Water
|
Lake/pond |
Rooms
| Level |
Type |
Length |
Width |
Dimensions |
|
Second Level |
Office |
3.53 m |
3.86 m |
3.53 m x 3.86 m |
|
Second Level |
Primary Bedroom |
5.18 m |
3.61 m |
5.18 m x 3.61 m |
|
Second Level |
Bathroom |
4.34 m |
1.52 m |
4.34 m x 1.52 m |
|
Second Level |
Bathroom |
2.49 m |
1.91 m |
2.49 m x 1.91 m |
|
Second Level |
Bedroom 2 |
4.42 m |
2.44 m |
4.42 m x 2.44 m |
|
Second Level |
Bedroom 3 |
4.8 m |
2.54 m |
4.8 m x 2.54 m |
|
Basement |
Recreational, Games Room |
6.27 m |
4.88 m |
6.27 m x 4.88 m |
|
Main Level |
Kitchen |
3.68 m |
2.69 m |
3.68 m x 2.69 m |
|
Main Level |
Kitchen |
2.84 m |
2.41 m |
2.84 m x 2.41 m |
|
Main Level |
Living Room |
4.04 m |
5.13 m |
4.04 m x 5.13 m |
|
Main Level |
Laundry Room |
1.7 m |
3 m |
1.7 m x 3 m |









































