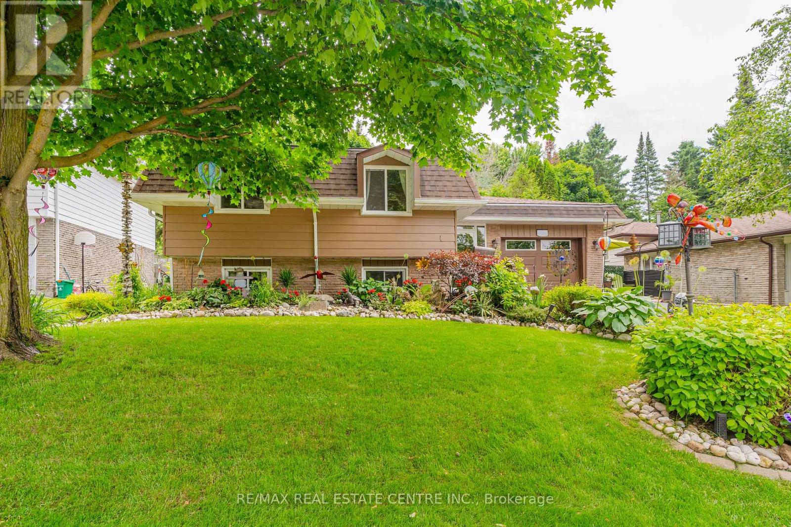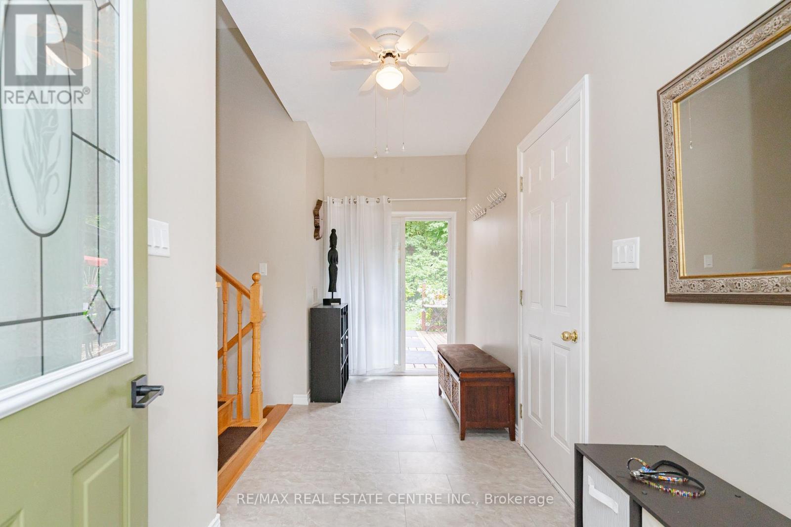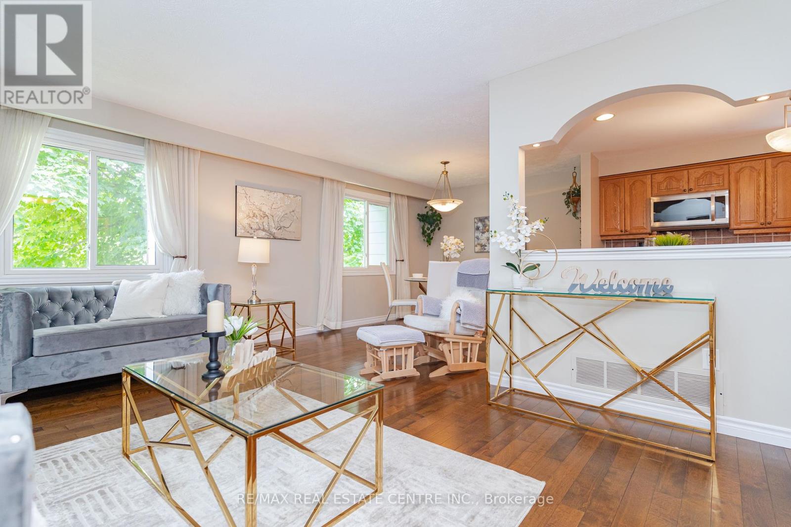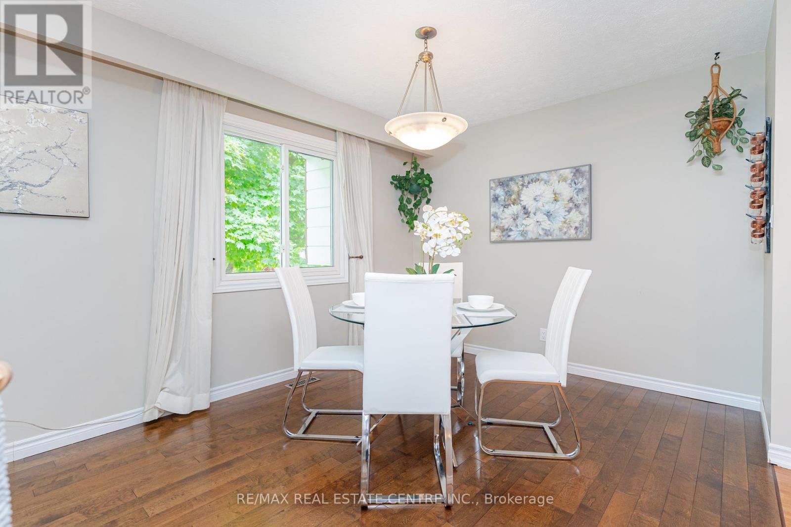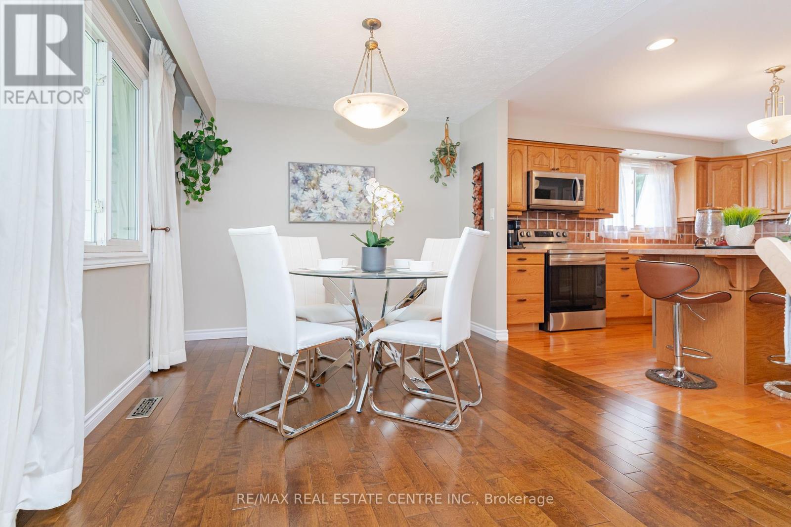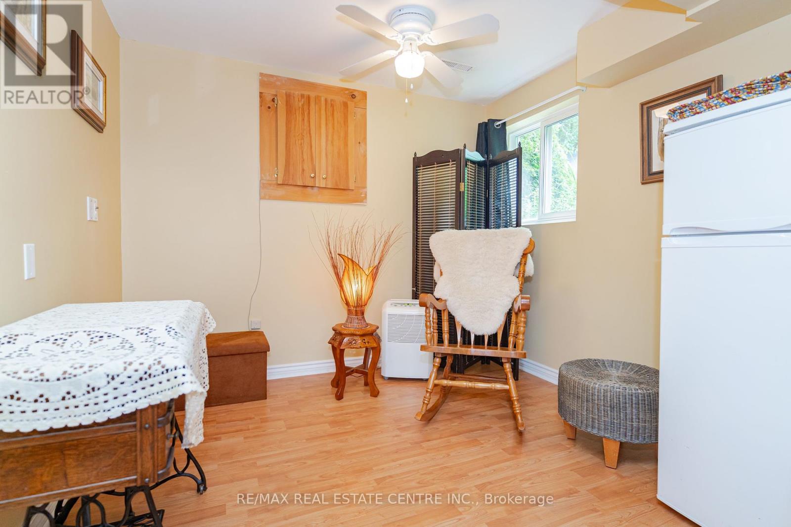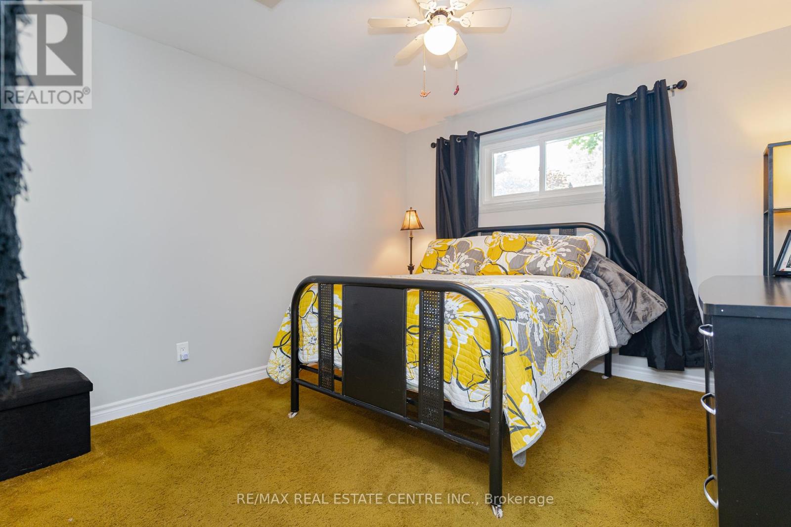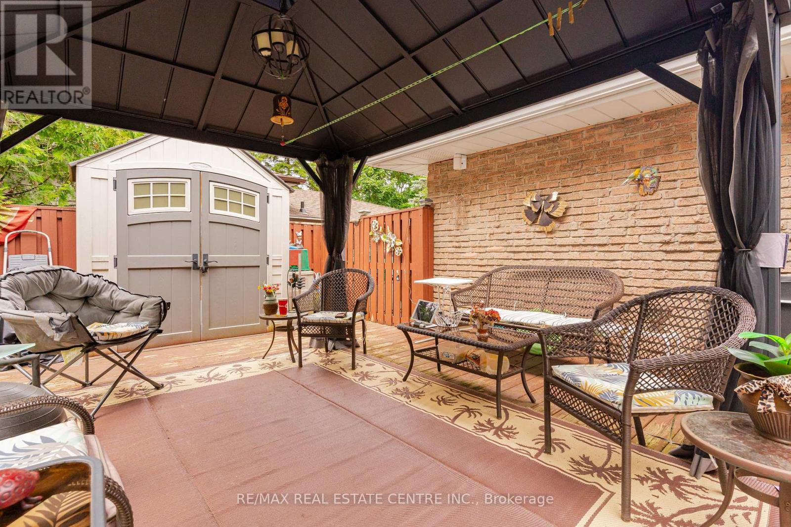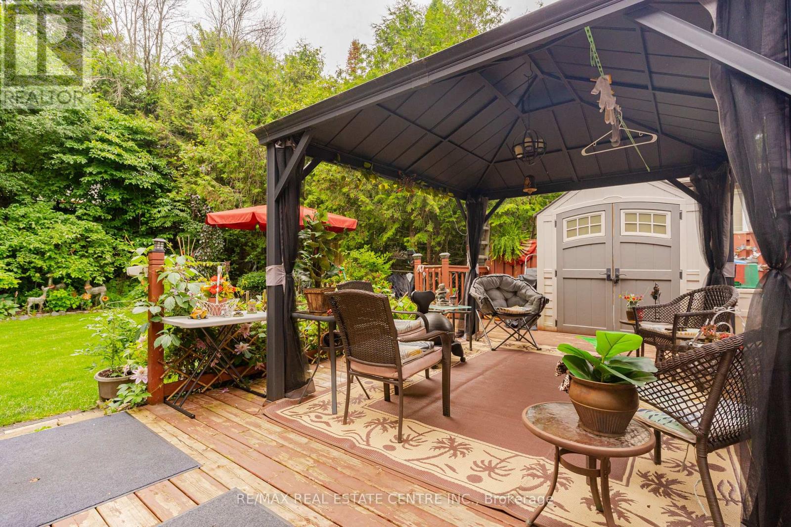4 Bedroom
2 Bathroom
Raised Bungalow
Fireplace
Central Air Conditioning
Forced Air
Landscaped
$879,999
Location, Location! This Lovely Raised Bungalow is Close to Princess Elizabeth School, Tony Rose Arena, ODSS, & Downtown. Beautiful Mature Treed Lot w/ Private, Fully Fenced Back Yard. Enclosed Front Vestibule to Open Foyer w/ Garage Access & Walkout To Back Deck. Main Floor Kitchen w/ Island Brkfst Bar, SS Appl., Hrdwd Flr, Pot Lights. Open Concept Dining & Living w/ Hardwood Flr & 2 Bright Picture Windows. Hallway to 3 Good Size Main Floor Bedrooms w/ Lg Windows & Main 4pc Bath w/ Therapeutic Soaker Tub & Walk In Glass Shower. Finished Bsmt w/ Lg Rec. Room w/ Gas Fireplace & Feature Wall. Above Grade Windows. Open to Sep. Office /Hobby Rm. 4th Bsmt Bedroom w/ Dbl Closet & Ceiling Fan. Lg Laundry Rm w/ Tile Flr & Closet. Understairs & Hallway Storage Closets, Plus 4pc Bath w/ Tiled Tub & Shower. Furnace Utility Rm w/ Extra Storage Space. **** EXTRAS **** Paved Driveway w/ Parking for 4 plus 1 Car Garage w/ Loft Storage & Opener. Well Maintained & Landscaped Property w/ Perennial Gardens, Sheds & Lg Deck with Metal 10' x 12' Gazebo. Close to Schools, Shopping & All Amenities. (id:27910)
Open House
This property has open houses!
Starts at:
2:00 pm
Ends at:
4:00 pm
Property Details
|
MLS® Number
|
W8466366 |
|
Property Type
|
Single Family |
|
Community Name
|
Orangeville |
|
Amenities Near By
|
Park, Schools |
|
Community Features
|
Community Centre |
|
Features
|
Wooded Area |
|
Parking Space Total
|
5 |
|
Structure
|
Deck |
Building
|
Bathroom Total
|
2 |
|
Bedrooms Above Ground
|
3 |
|
Bedrooms Below Ground
|
1 |
|
Bedrooms Total
|
4 |
|
Appliances
|
Water Softener, Dishwasher, Dryer, Microwave, Refrigerator, Storage Shed, Stove, Washer, Window Coverings |
|
Architectural Style
|
Raised Bungalow |
|
Basement Development
|
Finished |
|
Basement Type
|
N/a (finished) |
|
Construction Style Attachment
|
Detached |
|
Cooling Type
|
Central Air Conditioning |
|
Exterior Finish
|
Brick, Vinyl Siding |
|
Fireplace Present
|
Yes |
|
Fireplace Total
|
1 |
|
Foundation Type
|
Poured Concrete |
|
Heating Fuel
|
Natural Gas |
|
Heating Type
|
Forced Air |
|
Stories Total
|
1 |
|
Type
|
House |
|
Utility Water
|
Municipal Water |
Parking
Land
|
Acreage
|
No |
|
Land Amenities
|
Park, Schools |
|
Landscape Features
|
Landscaped |
|
Sewer
|
Sanitary Sewer |
|
Size Irregular
|
60.05 X 130.67 Ft |
|
Size Total Text
|
60.05 X 130.67 Ft|under 1/2 Acre |
Rooms
| Level |
Type |
Length |
Width |
Dimensions |
|
Basement |
Bathroom |
2.76 m |
1.33 m |
2.76 m x 1.33 m |
|
Basement |
Laundry Room |
3.14 m |
4.1 m |
3.14 m x 4.1 m |
|
Basement |
Recreational, Games Room |
6.18 m |
3.81 m |
6.18 m x 3.81 m |
|
Basement |
Office |
2.67 m |
2.5 m |
2.67 m x 2.5 m |
|
Basement |
Bedroom 4 |
3.23 m |
3.13 m |
3.23 m x 3.13 m |
|
Main Level |
Kitchen |
3.83 m |
3.21 m |
3.83 m x 3.21 m |
|
Main Level |
Dining Room |
3.32 m |
2.92 m |
3.32 m x 2.92 m |
|
Main Level |
Living Room |
4.75 m |
3.45 m |
4.75 m x 3.45 m |
|
Main Level |
Bedroom |
2.44 m |
2.85 m |
2.44 m x 2.85 m |
|
Main Level |
Bedroom 2 |
3.54 m |
2.72 m |
3.54 m x 2.72 m |
|
Main Level |
Bedroom 3 |
3.21 m |
3.82 m |
3.21 m x 3.82 m |
|
Ground Level |
Foyer |
4.55 m |
1.59 m |
4.55 m x 1.59 m |
Utilities
|
Cable
|
Available |
|
Sewer
|
Installed |

