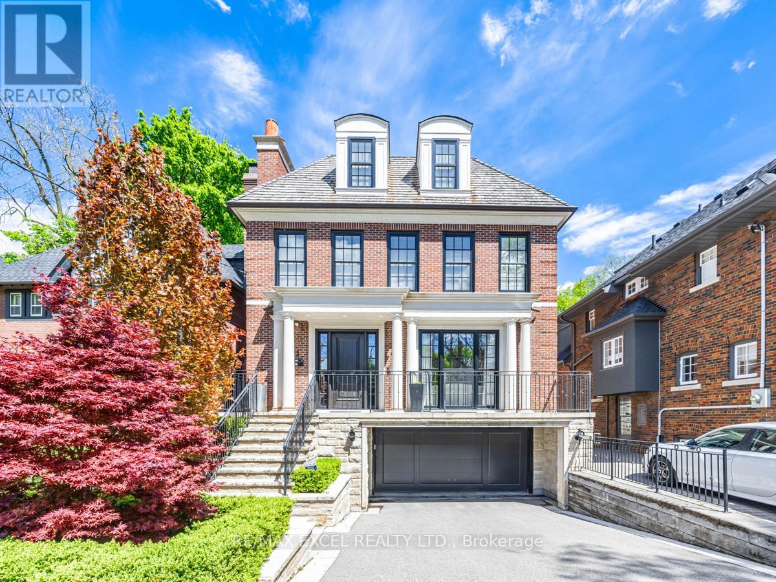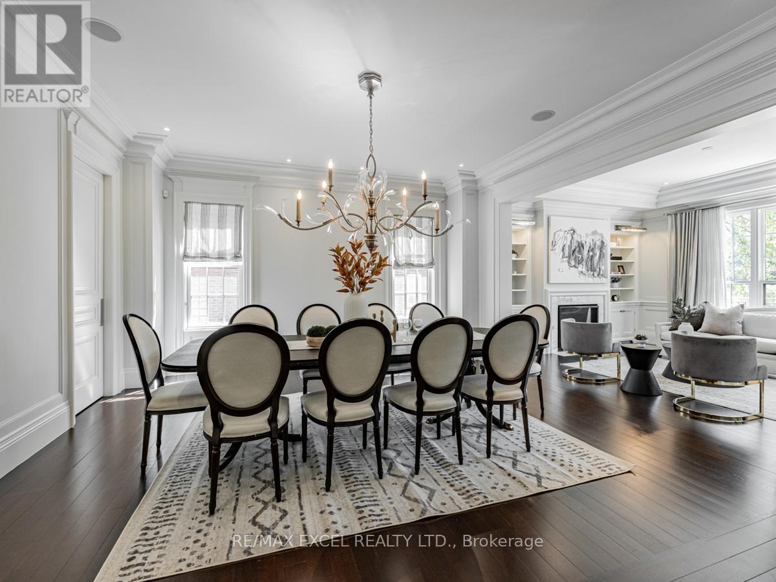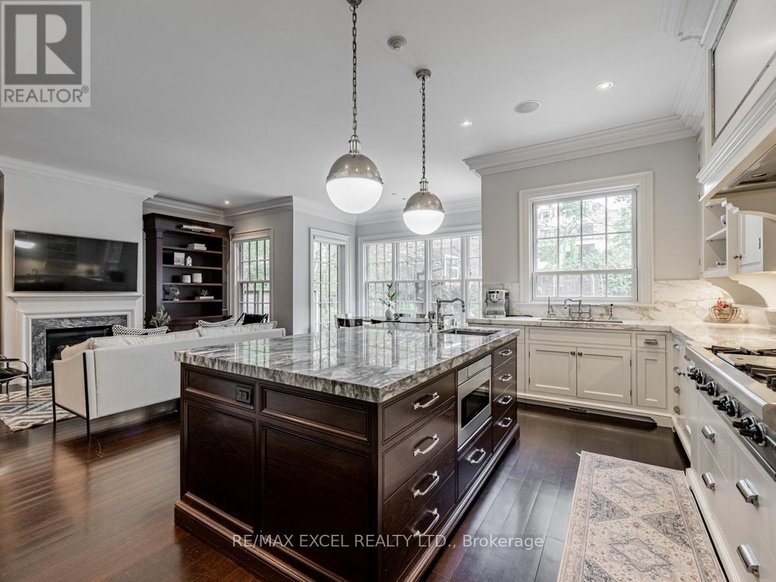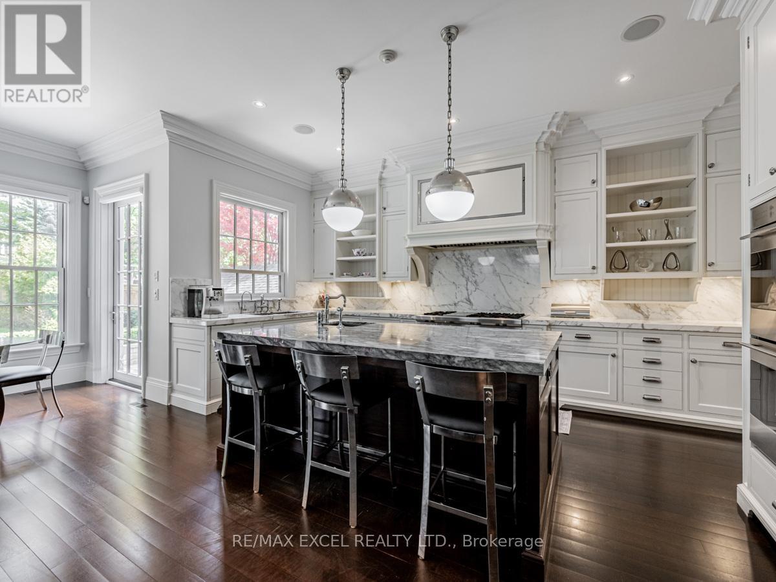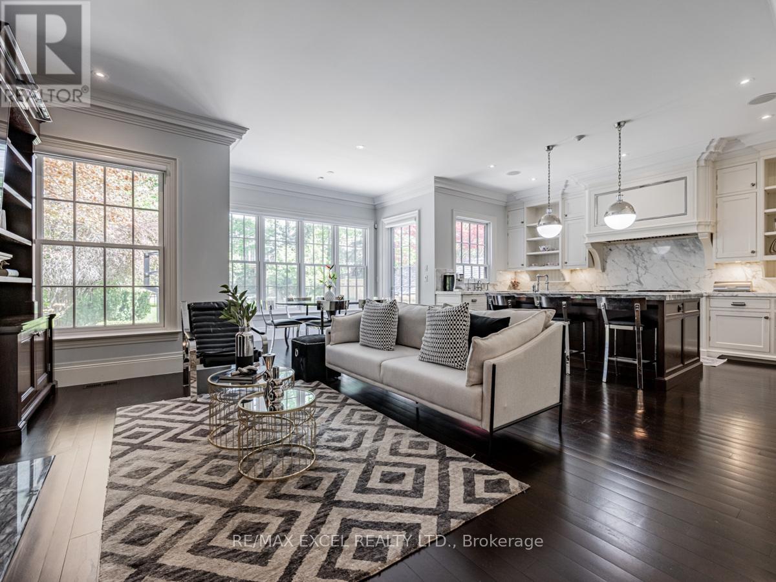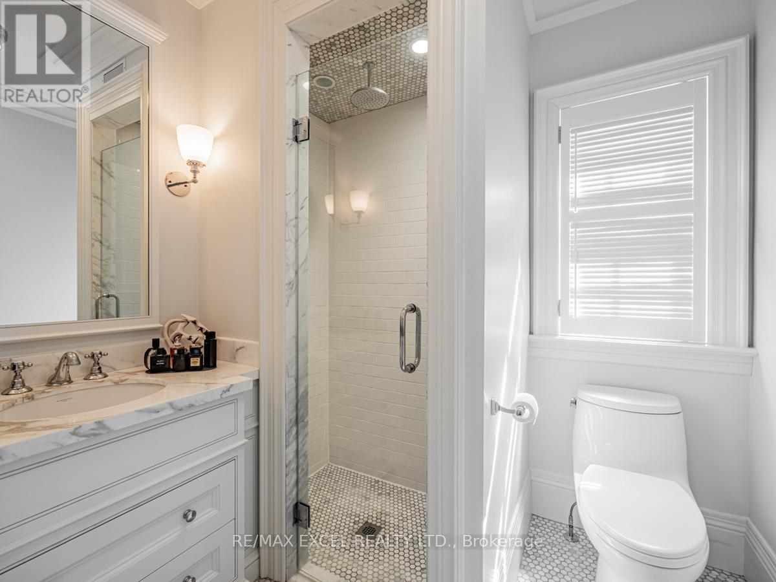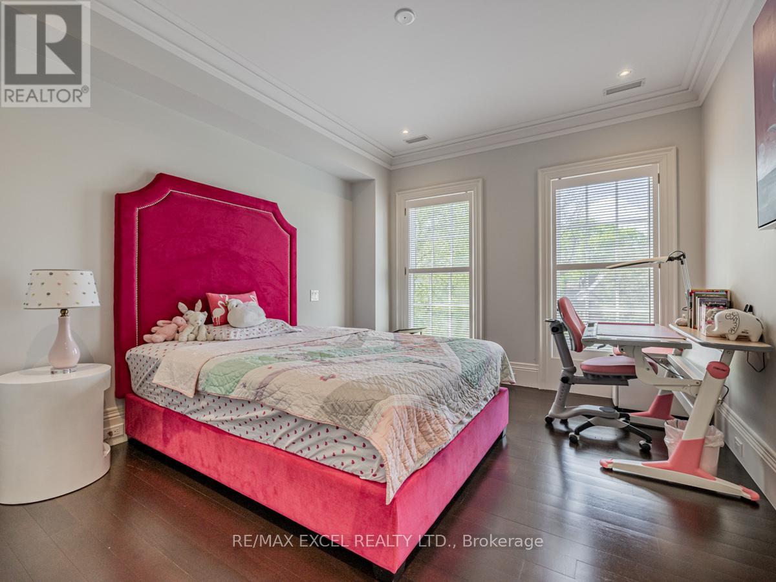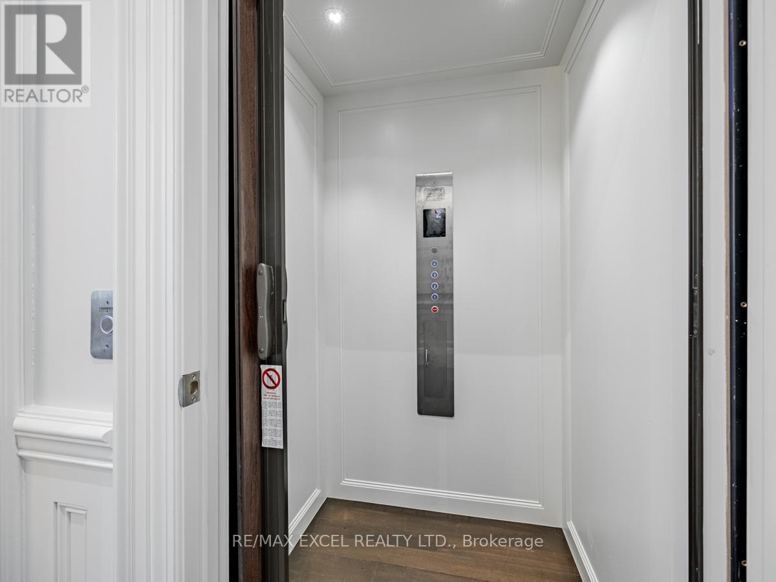6 Bedroom
7 Bathroom
Fireplace
Central Air Conditioning
Forced Air
$8,390,000
Impeccably designed by renowned architect Richard Wengle, this timeless, luxurious three-story custom home in tranquil South Forest Hill epitomizes elegance. Built by Teddington Homes and meticulously designed by interior designer Phillip Mitchell, it features six spacious bedrooms and an elevator for convenience. The open-concept living space seamlessly integrates with a gourmet kitchen by Bellini Kitchen, boasting marble countertops and bespoke cabinetry. Exceptional millwork and craftsmanship adorn every detail of the home. Retreat to the privacy of the expansive backyard, complemented by a three-car garage and heated driveway.Conveniently located just steps away from Forest Hill Village, and within walking distance to prestigious private schools such as BSS and UCC. **** EXTRAS **** including a Subzero fridge/freezer, Wolf stove and oven, two Bosch dishwashers, wine cellar, heated driveway, front entrance, and master en-suite. With motorized window coverings, security system with cameras, all light fixtures and more. (id:27910)
Property Details
|
MLS® Number
|
C8334736 |
|
Property Type
|
Single Family |
|
Community Name
|
Forest Hill South |
|
Parking Space Total
|
5 |
Building
|
Bathroom Total
|
7 |
|
Bedrooms Above Ground
|
6 |
|
Bedrooms Total
|
6 |
|
Appliances
|
Water Softener |
|
Basement Development
|
Finished |
|
Basement Type
|
N/a (finished) |
|
Construction Style Attachment
|
Detached |
|
Cooling Type
|
Central Air Conditioning |
|
Exterior Finish
|
Brick |
|
Fireplace Present
|
Yes |
|
Foundation Type
|
Concrete |
|
Heating Fuel
|
Natural Gas |
|
Heating Type
|
Forced Air |
|
Stories Total
|
3 |
|
Type
|
House |
|
Utility Water
|
Municipal Water |
Parking
Land
|
Acreage
|
No |
|
Sewer
|
Sanitary Sewer |
|
Size Irregular
|
50.21 X 173.06 Ft ; 50.2l Ft *173.06ft*33.50 Ft*167.48 |
|
Size Total Text
|
50.21 X 173.06 Ft ; 50.2l Ft *173.06ft*33.50 Ft*167.48 |
Rooms
| Level |
Type |
Length |
Width |
Dimensions |
|
Second Level |
Primary Bedroom |
5.18 m |
4.34 m |
5.18 m x 4.34 m |
|
Second Level |
Bedroom 2 |
3.96 m |
3.38 m |
3.96 m x 3.38 m |
|
Second Level |
Bedroom 3 |
3.96 m |
3.38 m |
3.96 m x 3.38 m |
|
Third Level |
Bedroom |
3.66 m |
3.84 m |
3.66 m x 3.84 m |
|
Third Level |
Bedroom 4 |
5.18 m |
3.56 m |
5.18 m x 3.56 m |
|
Third Level |
Bedroom 5 |
3.86 m |
5.11 m |
3.86 m x 5.11 m |
|
Basement |
Recreational, Games Room |
6.12 m |
5.54 m |
6.12 m x 5.54 m |
|
Main Level |
Living Room |
3.96 m |
4.6 m |
3.96 m x 4.6 m |
|
Main Level |
Dining Room |
4.98 m |
4.72 m |
4.98 m x 4.72 m |
|
Main Level |
Eating Area |
1.93 m |
3.58 m |
1.93 m x 3.58 m |
|
Main Level |
Family Room |
5.26 m |
5.26 m |
5.26 m x 5.26 m |
|
Main Level |
Kitchen |
5.26 m |
3.05 m |
5.26 m x 3.05 m |

