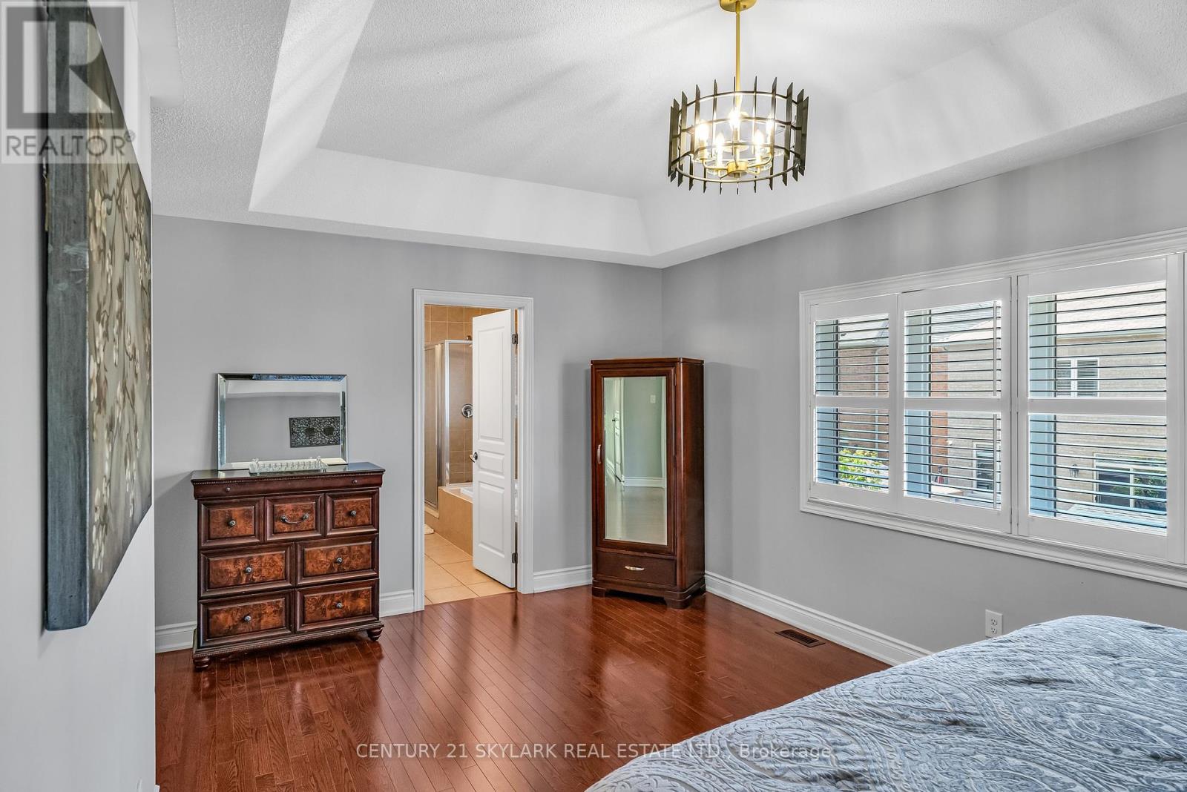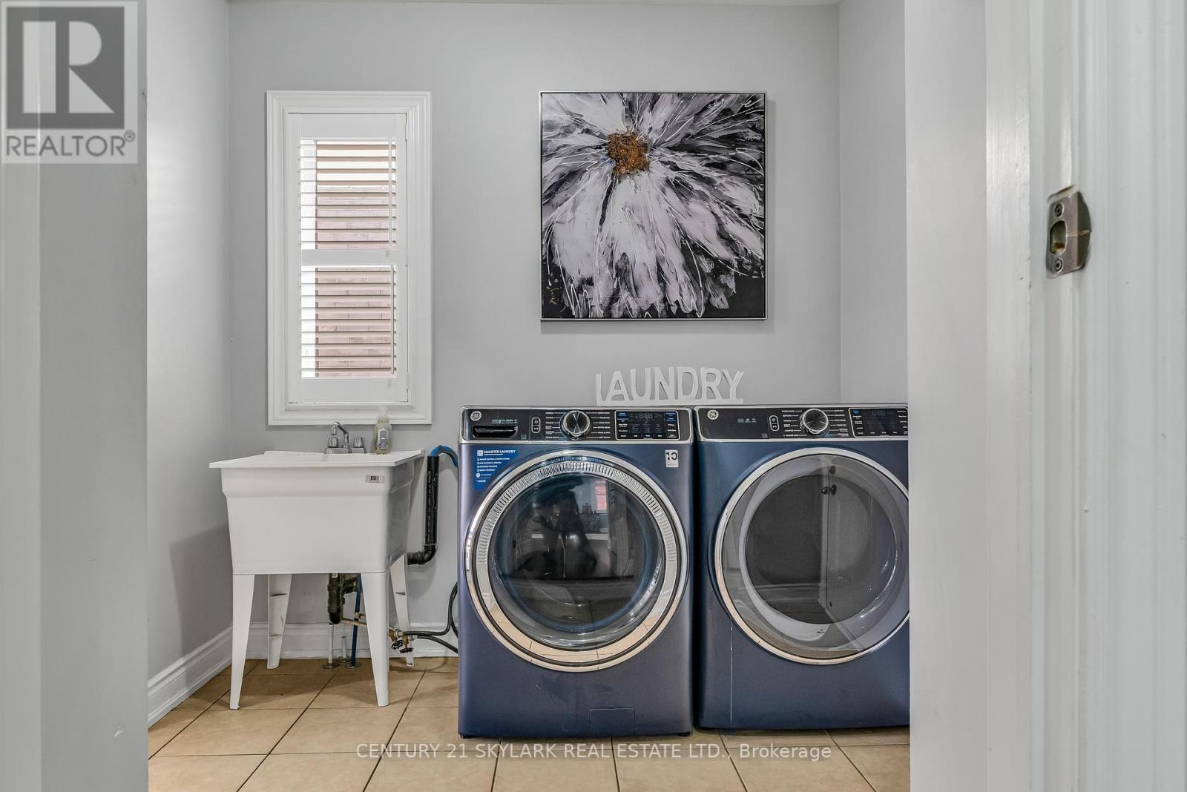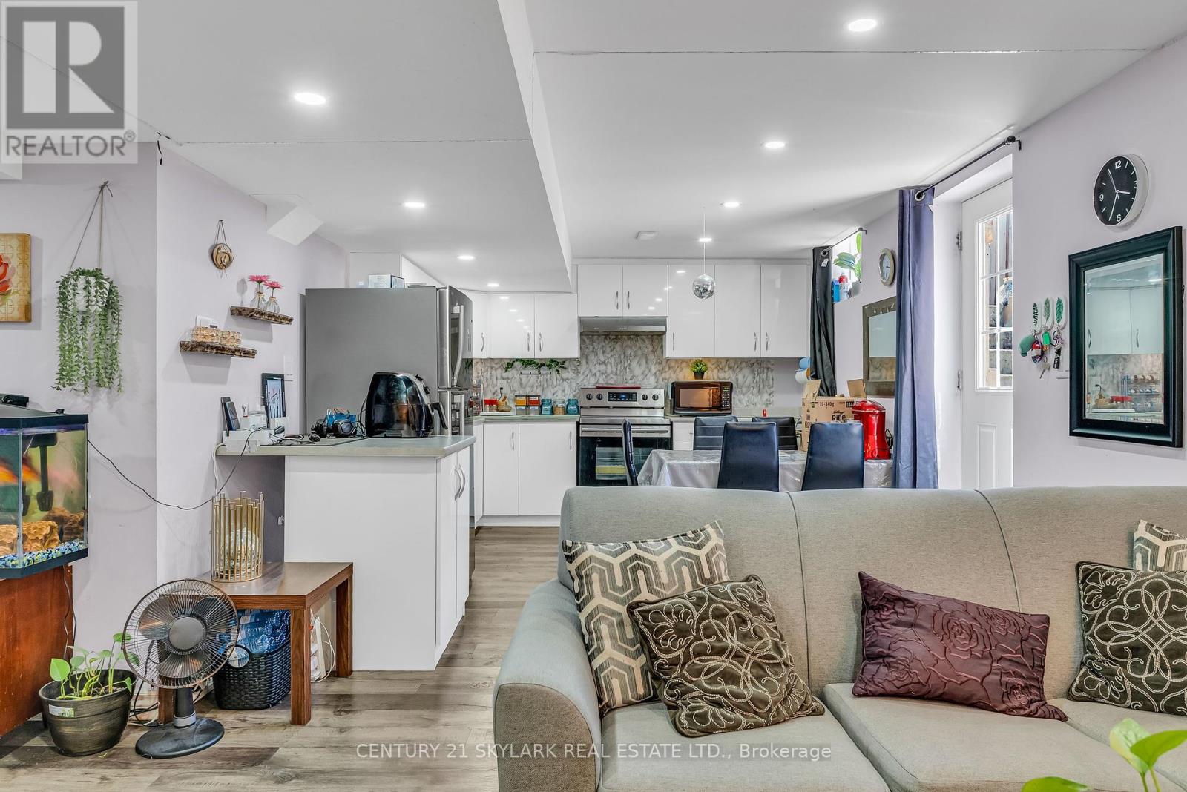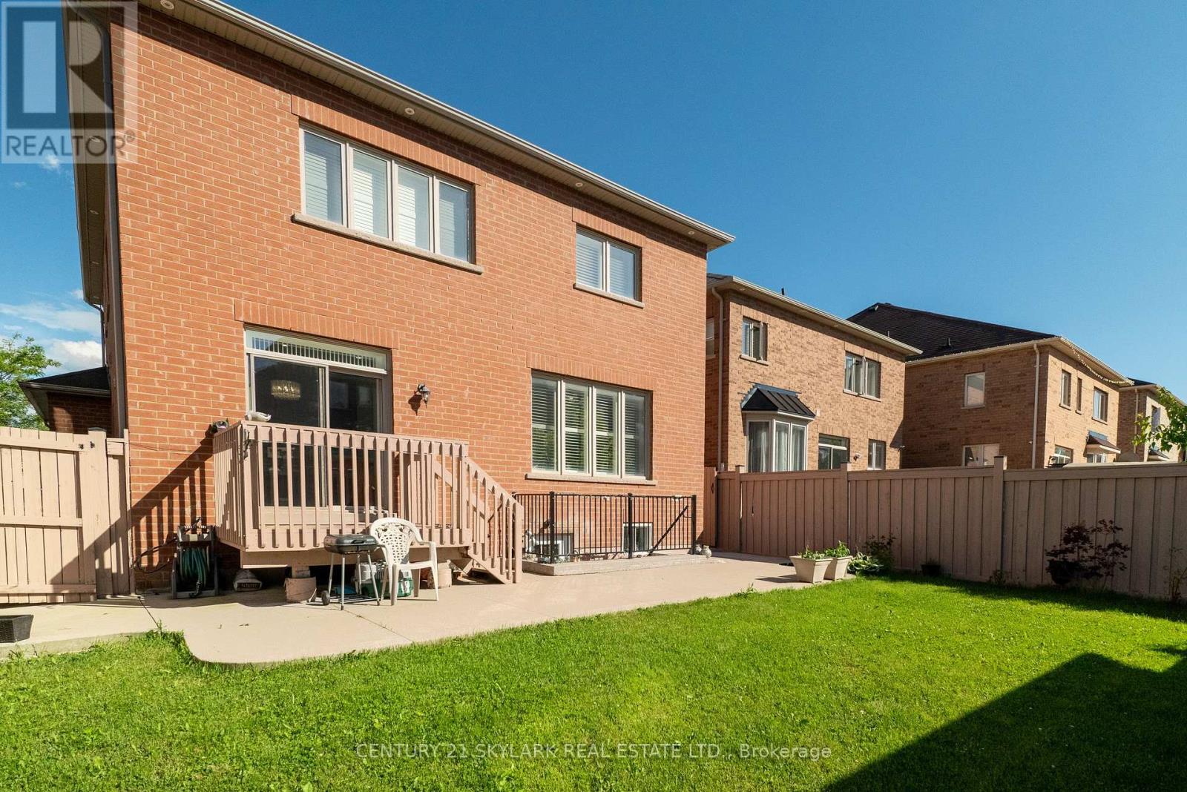7 Bedroom
5 Bathroom
Fireplace
Central Air Conditioning
Forced Air
$1,727,777
This home is an absolute gem! With five bedrooms in the main section, it offers unparalleled comfort and convenience. The Primary bedroom is exceptionally spacious and features a large ensuite, providing a luxurious retreat within the home. Additionally, there are four more generously sized bedrooms, each with access to a jack-and-jill bathroom and walk-in closet, ensuring ample space and privacy for all occupants. The separate entrance leading to a legal two-bedroom basement apartment ensures privacy for both the main residents and potential renters. The chef's kitchen adds a touch of sophistication and practicality to the space. The combined living room and dining room create a versatile main living space, perfect for entertaining guests and hosting family gatherings. With a layout that includes a den in the basement, there's flexibility for various uses, whether it's an extra bedroom, office, or storage space. Its prime location within walking distance of Lorenville Public School makes it an absolute dream for families. Moreover, its location is unbeatable, being also within walking distance to parks, trails, Walmart, Home Depot, walk-in clinics, pharmacies, and fast-food restaurants. See floor plans! **** EXTRAS **** High Ceilings! Pot Lights! Upgraded light fixtures! Floor plans attached (id:27910)
Property Details
|
MLS® Number
|
W8417144 |
|
Property Type
|
Single Family |
|
Community Name
|
Credit Valley |
|
Amenities Near By
|
Public Transit, Schools |
|
Features
|
Carpet Free, In-law Suite |
|
Parking Space Total
|
7 |
Building
|
Bathroom Total
|
5 |
|
Bedrooms Above Ground
|
5 |
|
Bedrooms Below Ground
|
2 |
|
Bedrooms Total
|
7 |
|
Appliances
|
Water Softener, Garage Door Opener Remote(s), Dishwasher, Dryer, Refrigerator, Stove, Washer |
|
Basement Features
|
Apartment In Basement, Separate Entrance |
|
Basement Type
|
N/a |
|
Construction Style Attachment
|
Detached |
|
Cooling Type
|
Central Air Conditioning |
|
Exterior Finish
|
Brick |
|
Fireplace Present
|
Yes |
|
Fireplace Total
|
1 |
|
Foundation Type
|
Concrete |
|
Heating Fuel
|
Natural Gas |
|
Heating Type
|
Forced Air |
|
Stories Total
|
2 |
|
Type
|
House |
|
Utility Water
|
Municipal Water |
Parking
Land
|
Acreage
|
No |
|
Land Amenities
|
Public Transit, Schools |
|
Sewer
|
Sanitary Sewer |
|
Size Irregular
|
40.68 X 103.35 Ft |
|
Size Total Text
|
40.68 X 103.35 Ft |
Rooms
| Level |
Type |
Length |
Width |
Dimensions |










































