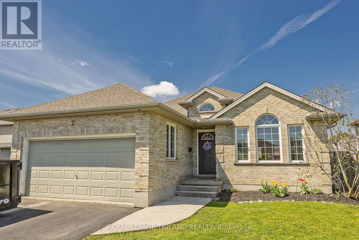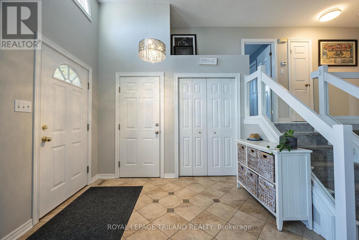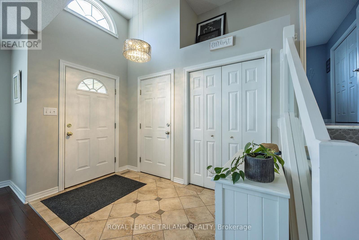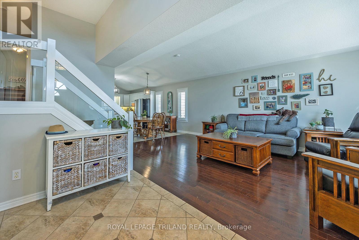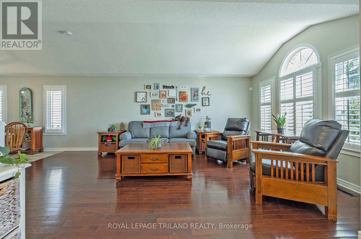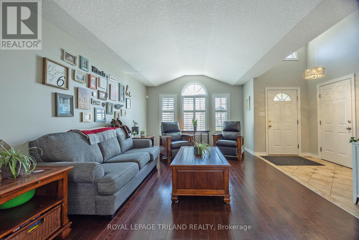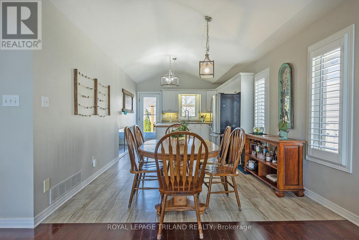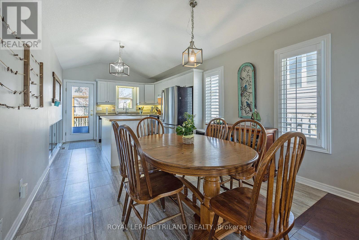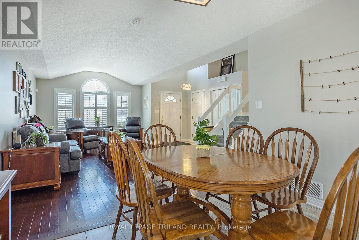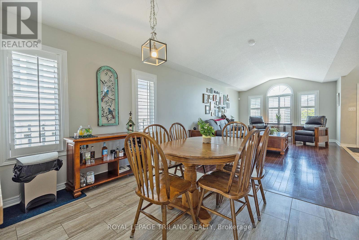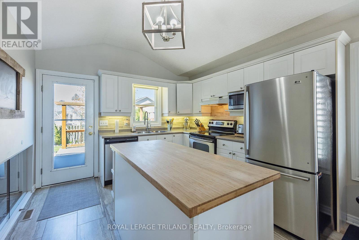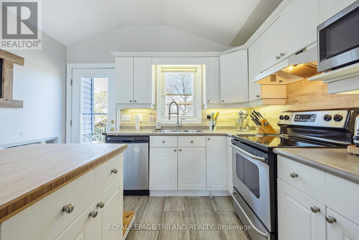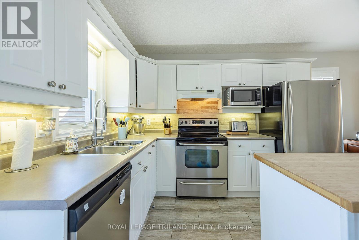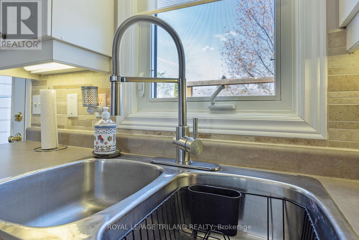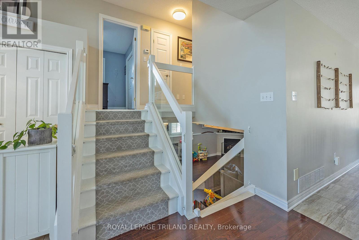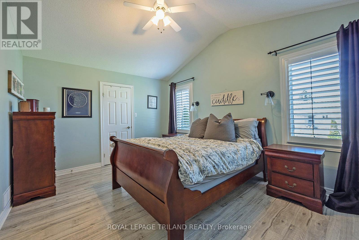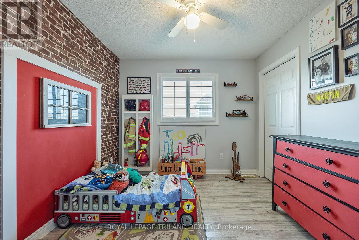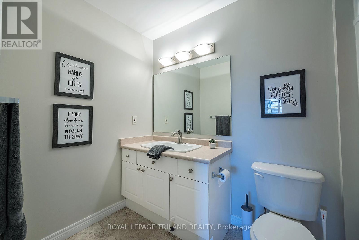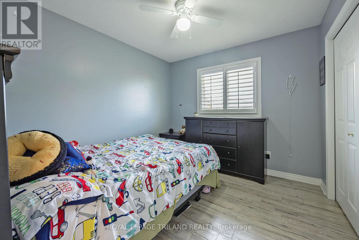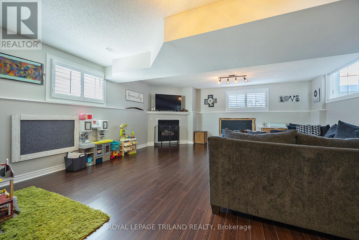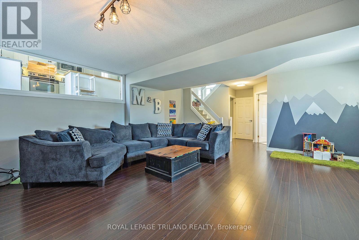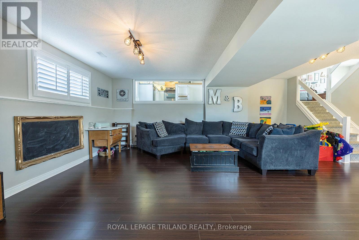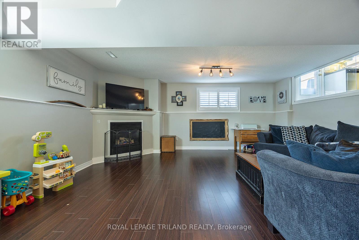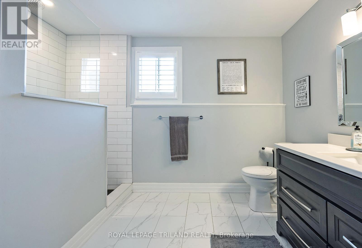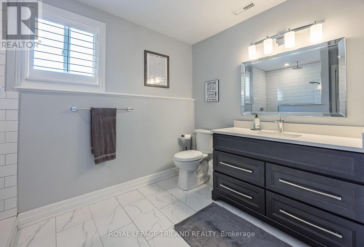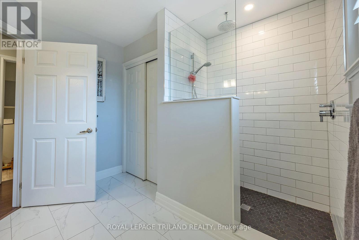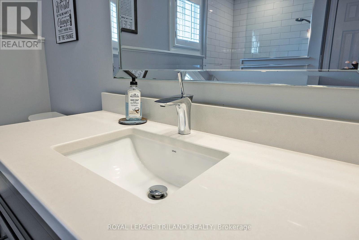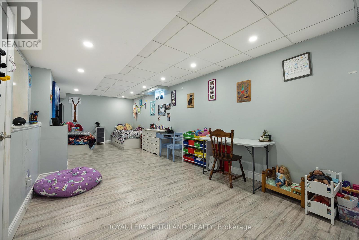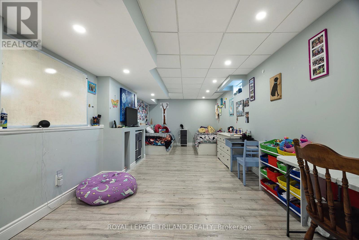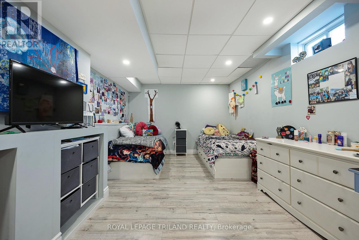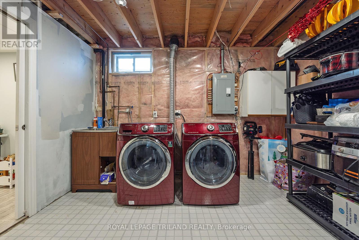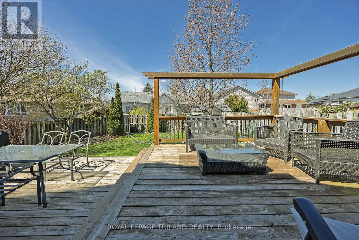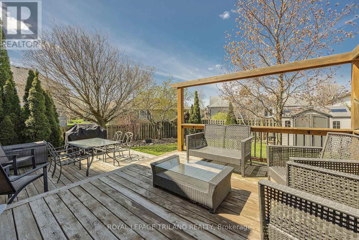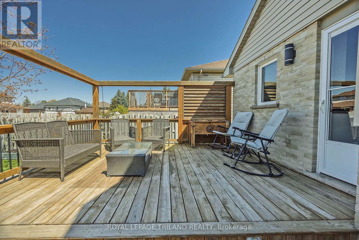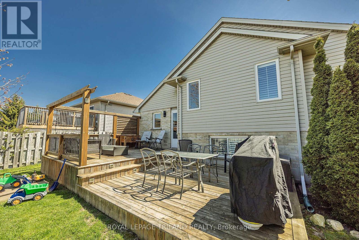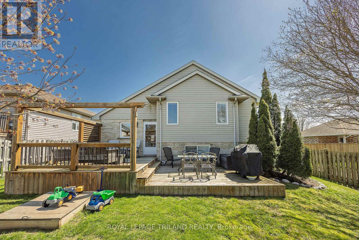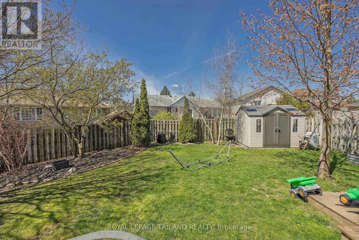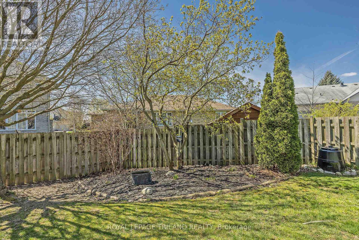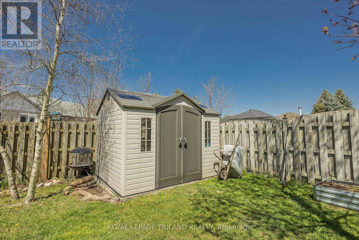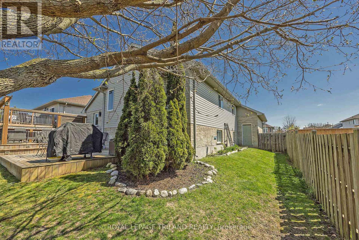3 Bedroom
2 Bathroom
Fireplace
Central Air Conditioning
Forced Air
$649,900
Located in the Southwold School district, this spacious split level home has room for everyone. Open concept main floor with bright living room, dining room and kitchen. Access to the large deck and yard is right off of the kitchen. Upper level boasts a 4 piece bath and 3 generous sized bedrooms with the Primary having vaulted ceiling and walk in closet. The huge lower level has a beautiful updated bath, and a family room features gas fireplace and lots of space for family movie nights. The lowest level provides a generous space for a rec room, play room, gym ect. With easy access to London and the 401 this home is move in ready. Updates include: shingles 2015 and California shutters throughout with transferable warranty (id:27910)
Open House
This property has open houses!
Starts at:
1:00 pm
Ends at:
3:00 pm
Property Details
|
MLS® Number
|
X8276316 |
|
Property Type
|
Single Family |
|
Community Name
|
Lynhurst |
|
Amenities Near By
|
Park |
|
Community Features
|
School Bus |
|
Parking Space Total
|
6 |
Building
|
Bathroom Total
|
2 |
|
Bedrooms Above Ground
|
3 |
|
Bedrooms Total
|
3 |
|
Basement Development
|
Finished |
|
Basement Type
|
N/a (finished) |
|
Construction Style Attachment
|
Detached |
|
Construction Style Split Level
|
Backsplit |
|
Cooling Type
|
Central Air Conditioning |
|
Exterior Finish
|
Brick, Vinyl Siding |
|
Fireplace Present
|
Yes |
|
Heating Fuel
|
Natural Gas |
|
Heating Type
|
Forced Air |
|
Type
|
House |
Parking
Land
|
Acreage
|
No |
|
Land Amenities
|
Park |
|
Size Irregular
|
52.49 X 105.3 Ft |
|
Size Total Text
|
52.49 X 105.3 Ft |
Rooms
| Level |
Type |
Length |
Width |
Dimensions |
|
Second Level |
Primary Bedroom |
4.46 m |
4.22 m |
4.46 m x 4.22 m |
|
Second Level |
Bedroom |
3.04 m |
2.93 m |
3.04 m x 2.93 m |
|
Second Level |
Bedroom |
3.04 m |
2.95 m |
3.04 m x 2.95 m |
|
Second Level |
Bathroom |
1.61 m |
2.93 m |
1.61 m x 2.93 m |
|
Basement |
Recreational, Games Room |
4.22 m |
8.19 m |
4.22 m x 8.19 m |
|
Basement |
Laundry Room |
5.82 m |
3.94 m |
5.82 m x 3.94 m |
|
Lower Level |
Family Room |
5.7 m |
8.51 m |
5.7 m x 8.51 m |
|
Lower Level |
Bathroom |
3 m |
3.44 m |
3 m x 3.44 m |
|
Main Level |
Foyer |
1.67 m |
2.96 m |
1.67 m x 2.96 m |
|
Main Level |
Living Room |
3.99 m |
6.13 m |
3.99 m x 6.13 m |
|
Main Level |
Dining Room |
3.36 m |
1.96 m |
3.36 m x 1.96 m |
|
Main Level |
Kitchen |
3.36 m |
3.95 m |
3.36 m x 3.95 m |

