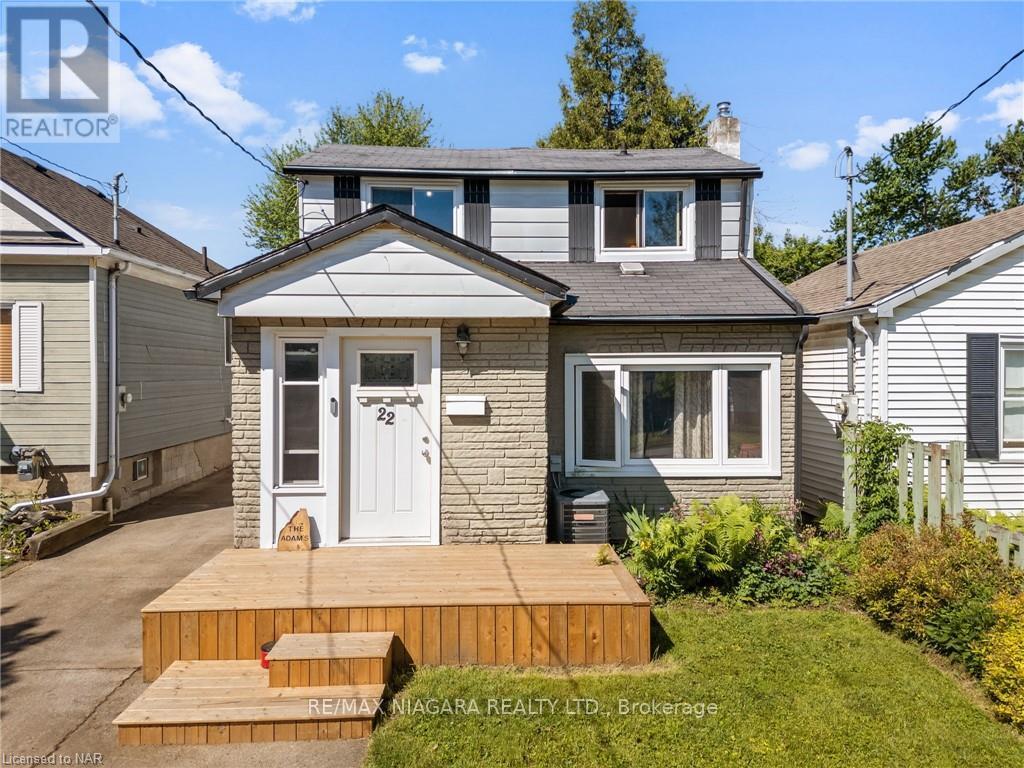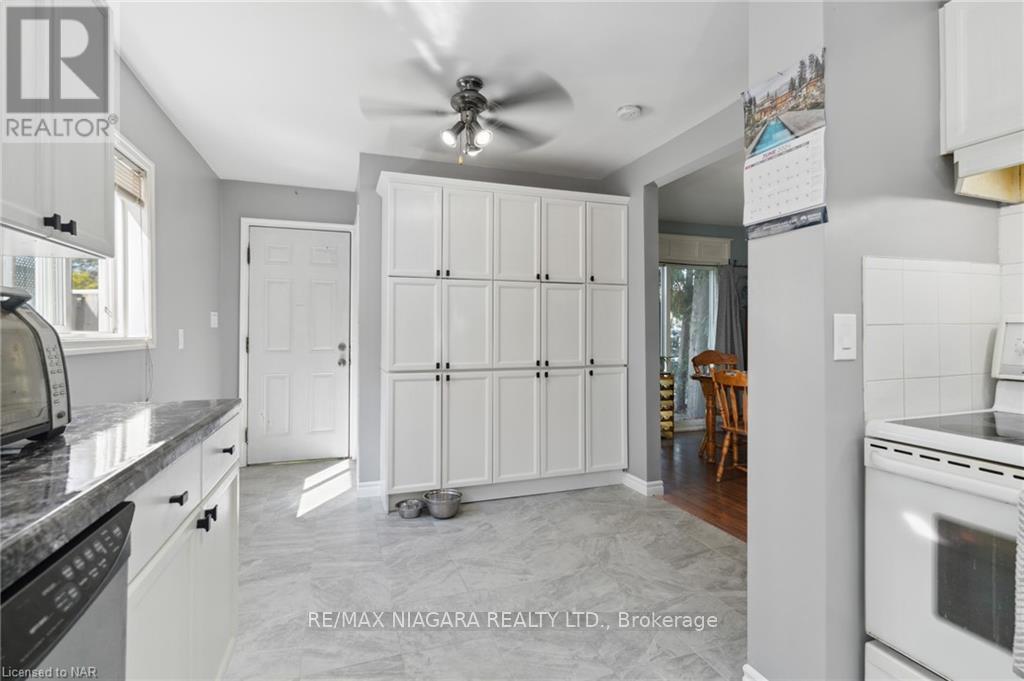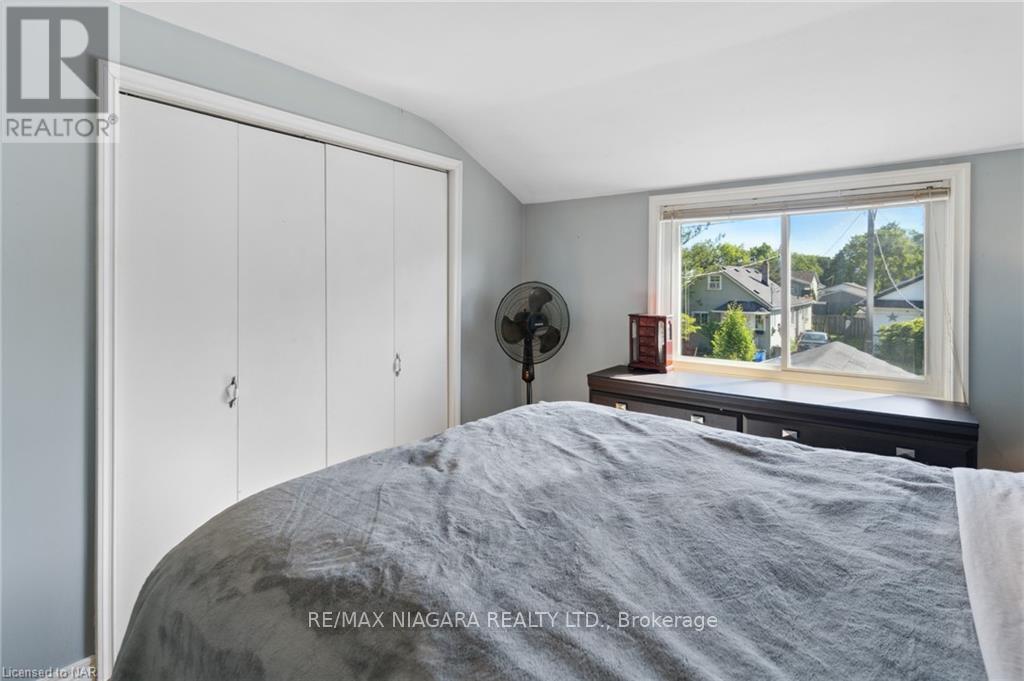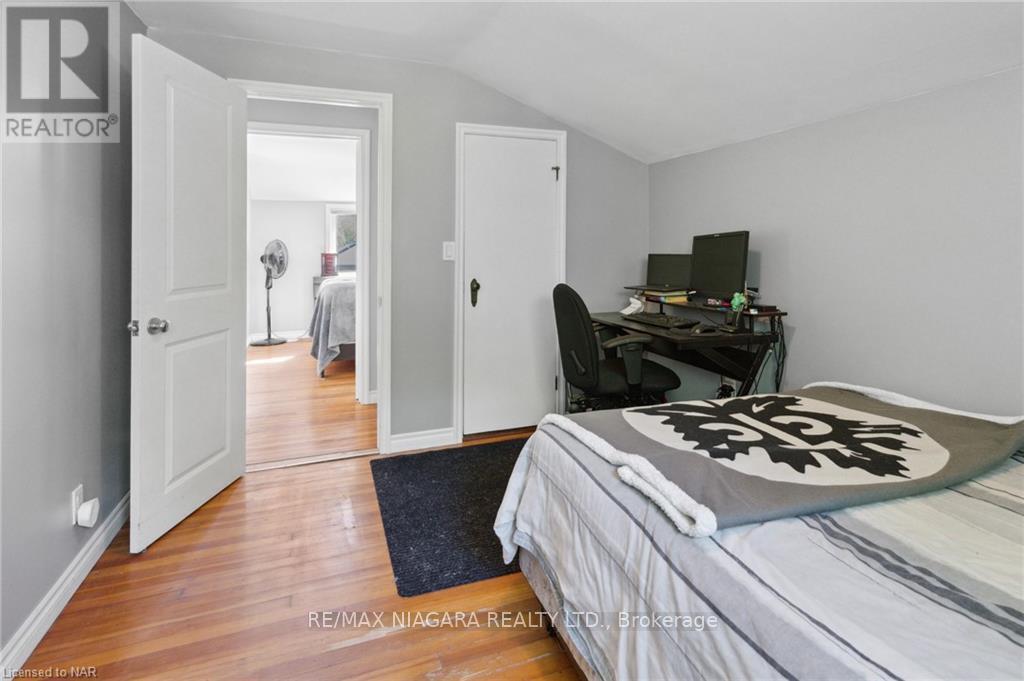3 Bedroom
1 Bathroom
Central Air Conditioning
Forced Air
$529,900
Welcome home to this inviting 2-story residence nestled in the heart of St. Catharines. This charming property offers 3 bedrooms and 1 bathroom, showcasing updates throughout. Immediately notice the updated front deck that enhances the curb appeal of the home, providing additional outdoor space to enjoy. Walk into the main floor which features an open concept living room, kitchen, and dining room, adorned with updated laminate flooring in the living room and anti-bacterial porcelain tile in the kitchen that are newly installed. The spacious kitchen boasts bright white ample cupboards, updated countertops, and is perfect for all your food storage needs. The dining area opens onto a back deck surrounded by mature trees and a new 100+ foot fenced yard, creating a serene outdoor retreat. The deep lot is perfect for kids and pets to roam and play, or for gatherings with friends and family. Completing the main floor is a 4pc bathroom. Upstairs, three generously sized bedrooms with ample closet space await. The basement remains unfinished, providing additional storage space and for your piece of mind, a furnace replaced in 2020. Located in a desirable neighborhood, this home is within close proximity to excellent schools, public transit, the entertainment of downtown, wineries, local cafes and offers easy highway access, making it an ideal choice for families. Don't miss the opportunity to make this warm and cozy property your new home! (id:27910)
Property Details
|
MLS® Number
|
X8406484 |
|
Property Type
|
Single Family |
|
Parking Space Total
|
2 |
Building
|
Bathroom Total
|
1 |
|
Bedrooms Above Ground
|
3 |
|
Bedrooms Total
|
3 |
|
Appliances
|
Dishwasher, Dryer, Refrigerator, Stove, Washer |
|
Basement Development
|
Unfinished |
|
Basement Type
|
Full (unfinished) |
|
Construction Style Attachment
|
Detached |
|
Cooling Type
|
Central Air Conditioning |
|
Exterior Finish
|
Aluminum Siding, Brick |
|
Foundation Type
|
Poured Concrete |
|
Heating Fuel
|
Natural Gas |
|
Heating Type
|
Forced Air |
|
Stories Total
|
2 |
|
Type
|
House |
|
Utility Water
|
Municipal Water |
Land
|
Acreage
|
No |
|
Sewer
|
Sanitary Sewer |
|
Size Irregular
|
30 X 174 Ft |
|
Size Total Text
|
30 X 174 Ft |
Rooms
| Level |
Type |
Length |
Width |
Dimensions |
|
Second Level |
Bedroom |
2.82 m |
3.48 m |
2.82 m x 3.48 m |
|
Second Level |
Bedroom 2 |
2.9 m |
3.45 m |
2.9 m x 3.45 m |
|
Second Level |
Bedroom 3 |
3.43 m |
2.95 m |
3.43 m x 2.95 m |
|
Main Level |
Living Room |
3.53 m |
5.87 m |
3.53 m x 5.87 m |
|
Main Level |
Kitchen |
3.02 m |
5.18 m |
3.02 m x 5.18 m |
|
Main Level |
Dining Room |
3.56 m |
3 m |
3.56 m x 3 m |
|
Main Level |
Bathroom |
|
|
Measurements not available |




























