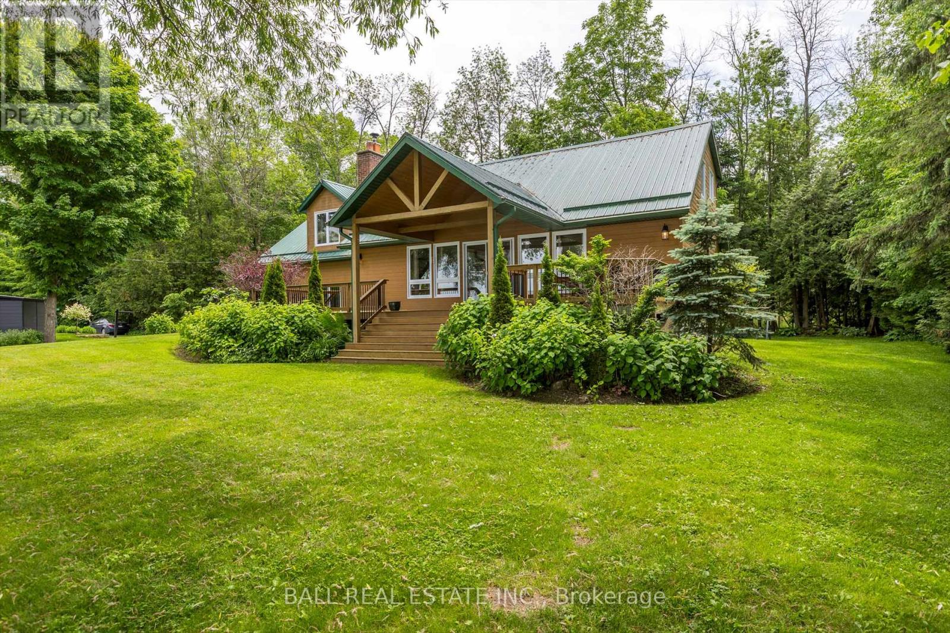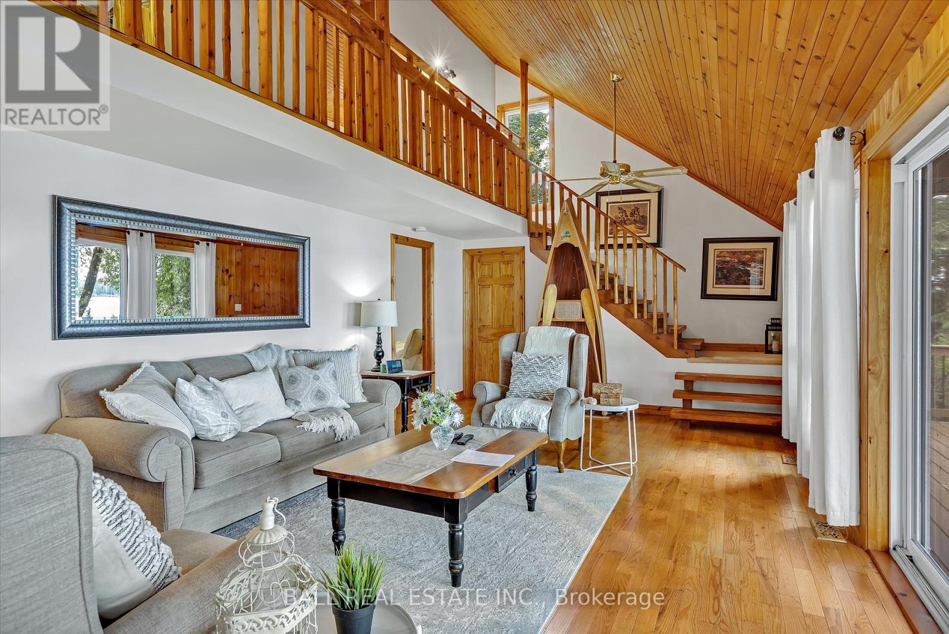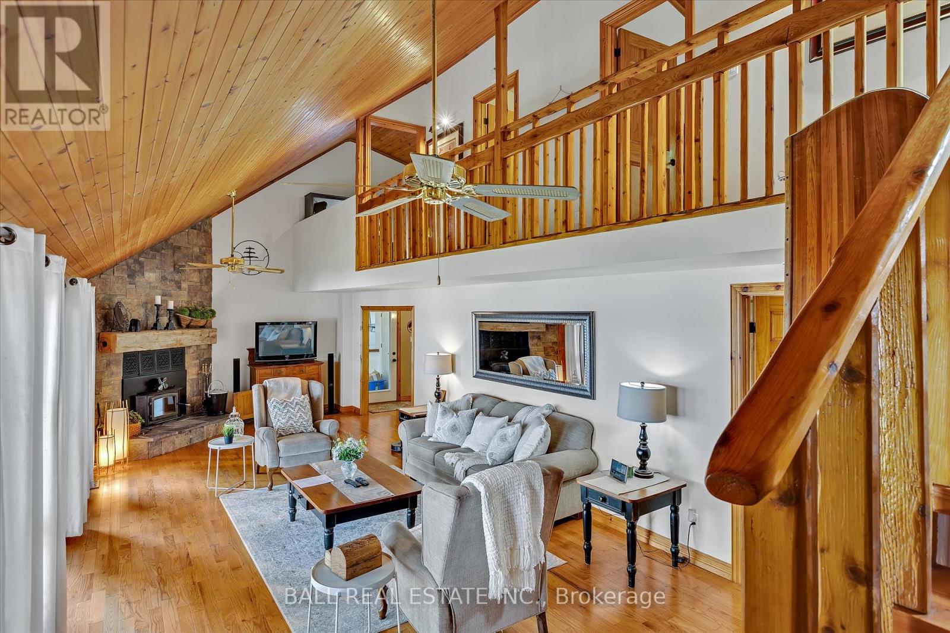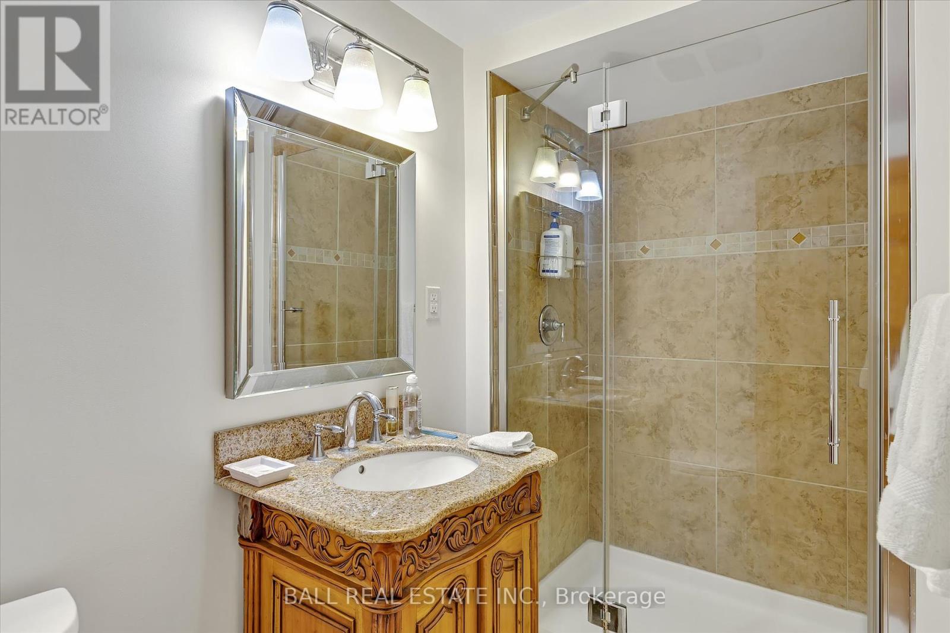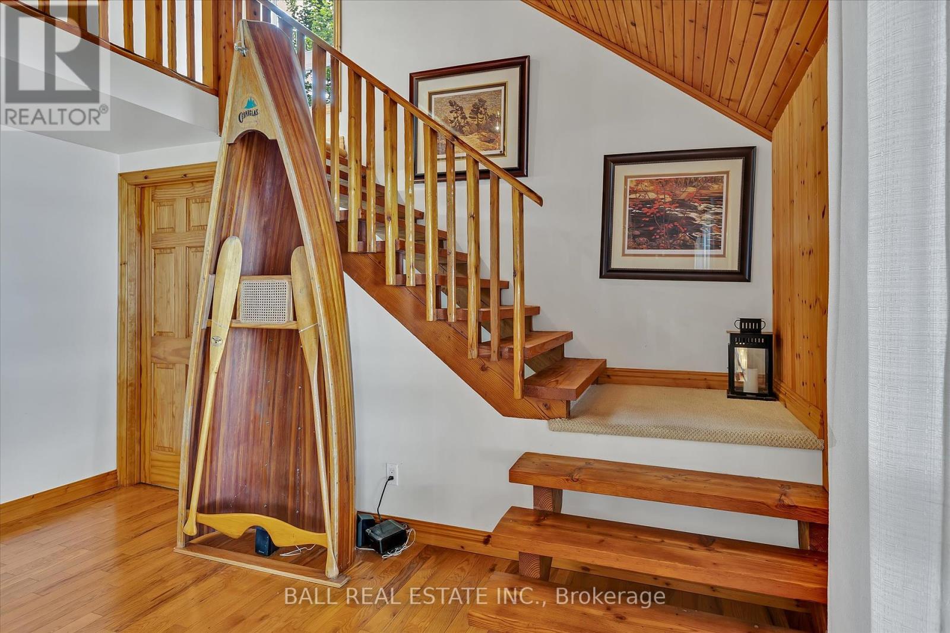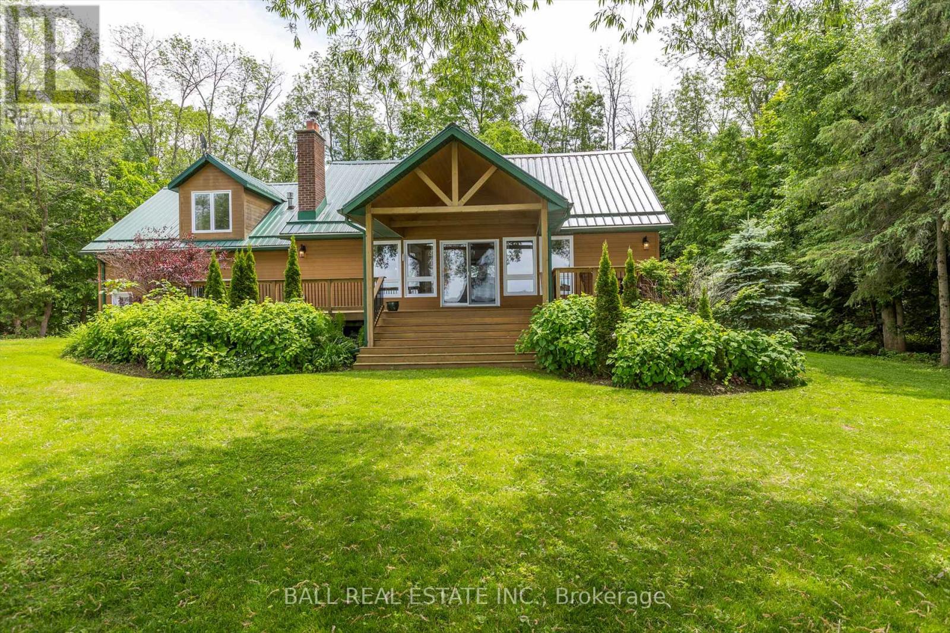3 Bedroom
2 Bathroom
Fireplace
Central Air Conditioning
Forced Air
Waterfront
$1,300,000
Nestled on a private waterfront lot, this charming log cabin-style home at 22 Englewood Crescent offers a serene escape with stunning west-facing views, perfect for savoring breathtaking sunsets over the water. The home boasts an authentic log cabin vibe, enriched by a cozy wood-burning fireplace and expansive views that invite abundant natural light, enhancing the peaceful, woodsy elegance. The open concept kitchen and dining area provide a perfect space for family gatherings and entertaining. Additional features include a durable steel roof and a large heated workshop garage, ideal for hobbies and storage. The generous driveway offers ample parking and easy access. Utilizing well water sourced directly from the lake, this home blends rustic living with modern convenience. 22 Englewood Crescent promises a lifestyle of tranquility and natural beauty. Dont miss this unique waterfront property where luxury meets charm. (id:27910)
Property Details
|
MLS® Number
|
X8443920 |
|
Property Type
|
Single Family |
|
Community Name
|
Rural Douro-Dummer |
|
Amenities Near By
|
Place Of Worship |
|
Features
|
Lane |
|
Parking Space Total
|
5 |
|
Structure
|
Dock |
|
View Type
|
View, Direct Water View |
|
Water Front Type
|
Waterfront |
Building
|
Bathroom Total
|
2 |
|
Bedrooms Above Ground
|
3 |
|
Bedrooms Total
|
3 |
|
Appliances
|
Window Coverings |
|
Basement Development
|
Unfinished |
|
Basement Type
|
N/a (unfinished) |
|
Construction Style Attachment
|
Detached |
|
Cooling Type
|
Central Air Conditioning |
|
Exterior Finish
|
Wood |
|
Fireplace Present
|
Yes |
|
Foundation Type
|
Block |
|
Heating Fuel
|
Propane |
|
Heating Type
|
Forced Air |
|
Stories Total
|
2 |
|
Type
|
House |
Parking
Land
|
Access Type
|
Year-round Access, Private Docking |
|
Acreage
|
No |
|
Land Amenities
|
Place Of Worship |
|
Sewer
|
Septic System |
|
Size Irregular
|
92 X 174.17 Ft |
|
Size Total Text
|
92 X 174.17 Ft|under 1/2 Acre |
Rooms
| Level |
Type |
Length |
Width |
Dimensions |
|
Second Level |
Bedroom |
2.86 m |
4.13 m |
2.86 m x 4.13 m |
|
Second Level |
Office |
3.87 m |
3.16 m |
3.87 m x 3.16 m |
|
Second Level |
Primary Bedroom |
8.24 m |
6.69 m |
8.24 m x 6.69 m |
|
Second Level |
Bathroom |
2.85 m |
2.49 m |
2.85 m x 2.49 m |
|
Basement |
Other |
6.76 m |
10.52 m |
6.76 m x 10.52 m |
|
Basement |
Utility Room |
2.39 m |
1.54 m |
2.39 m x 1.54 m |
|
Main Level |
Living Room |
4.13 m |
9.58 m |
4.13 m x 9.58 m |
|
Main Level |
Kitchen |
4.05 m |
2.89 m |
4.05 m x 2.89 m |
|
Main Level |
Dining Room |
4.05 m |
3.18 m |
4.05 m x 3.18 m |
|
Main Level |
Bedroom |
4.07 m |
3.04 m |
4.07 m x 3.04 m |
|
Main Level |
Bathroom |
2.85 m |
1.37 m |
2.85 m x 1.37 m |
Utilities
|
Cable
|
Available |
|
Electricity Connected
|
Connected |
|
DSL*
|
Available |
|
Telephone
|
Nearby |




