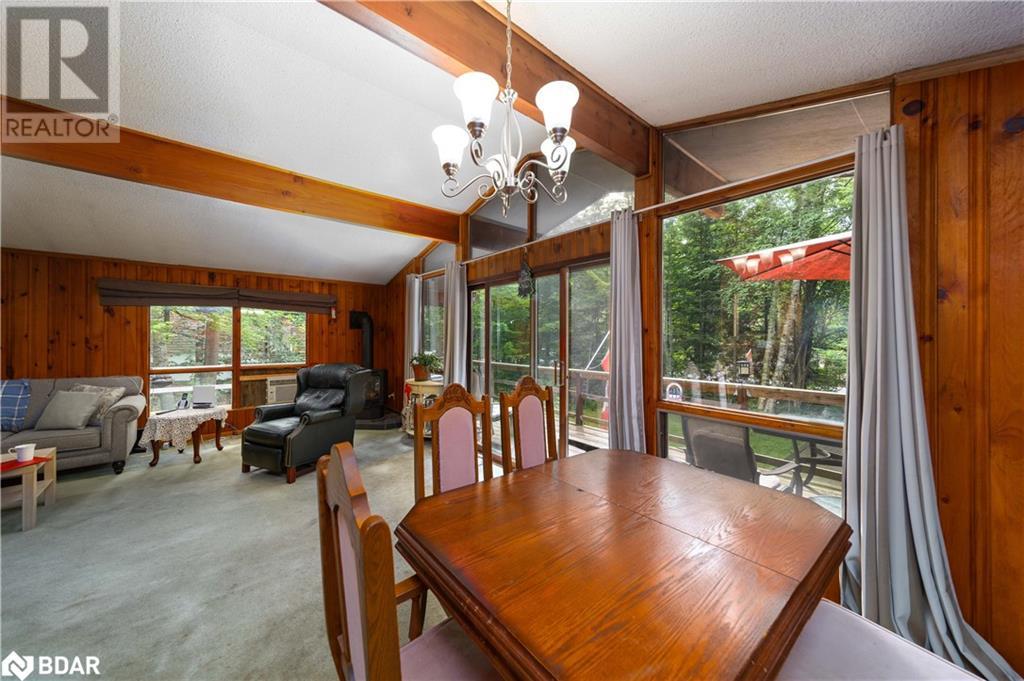4 Bedroom
3 Bathroom
2179 sqft
Raised Bungalow
Fireplace
Window Air Conditioner
Baseboard Heaters, Other
$699,900
You'll Love This Home For Many Reasons. First, It's A Charming Cottage That Offers The Perfect Opportunity To Create Decades Of Family Memories. Additionally, It's A Spacious Family Home With A Cozy Atmosphere Throughout, Making It Ideal For A Growing Family. You Can Enjoy The Sun On The Large Wraparound Deck, And Its Just Steps Away From Five Local Beaches That Offer Breathtaking Sunsets And Swimming In The Warmer Months. This Is An Incredible Opportunity To Buy Now And Enjoy All Summer. Property Available For Sale Fully Furnished. (id:27910)
Property Details
|
MLS® Number
|
40612622 |
|
Property Type
|
Single Family |
|
Community Features
|
Quiet Area |
|
Equipment Type
|
None |
|
Features
|
Crushed Stone Driveway, Country Residential, Sump Pump |
|
Parking Space Total
|
4 |
|
Rental Equipment Type
|
None |
|
Structure
|
Shed |
Building
|
Bathroom Total
|
3 |
|
Bedrooms Above Ground
|
3 |
|
Bedrooms Below Ground
|
1 |
|
Bedrooms Total
|
4 |
|
Appliances
|
Dryer, Refrigerator, Stove, Washer |
|
Architectural Style
|
Raised Bungalow |
|
Basement Development
|
Finished |
|
Basement Type
|
Full (finished) |
|
Constructed Date
|
1977 |
|
Construction Style Attachment
|
Detached |
|
Cooling Type
|
Window Air Conditioner |
|
Exterior Finish
|
See Remarks |
|
Fireplace Present
|
Yes |
|
Fireplace Total
|
2 |
|
Foundation Type
|
Block |
|
Half Bath Total
|
1 |
|
Heating Fuel
|
Electric, Natural Gas |
|
Heating Type
|
Baseboard Heaters, Other |
|
Stories Total
|
1 |
|
Size Interior
|
2179 Sqft |
|
Type
|
House |
|
Utility Water
|
Municipal Water |
Land
|
Acreage
|
No |
|
Sewer
|
Septic System |
|
Size Depth
|
164 Ft |
|
Size Frontage
|
80 Ft |
|
Size Total Text
|
Under 1/2 Acre |
|
Zoning Description
|
Sr |
Rooms
| Level |
Type |
Length |
Width |
Dimensions |
|
Basement |
Laundry Room |
|
|
19'0'' x 10'9'' |
|
Basement |
3pc Bathroom |
|
|
Measurements not available |
|
Basement |
Bedroom |
|
|
17'10'' x 10'6'' |
|
Basement |
Sitting Room |
|
|
14'9'' x 13'6'' |
|
Basement |
Recreation Room |
|
|
21'8'' x 19'6'' |
|
Main Level |
4pc Bathroom |
|
|
Measurements not available |
|
Main Level |
Bedroom |
|
|
9'7'' x 8'0'' |
|
Main Level |
Bedroom |
|
|
12'11'' x 9'6'' |
|
Main Level |
Full Bathroom |
|
|
Measurements not available |
|
Main Level |
Primary Bedroom |
|
|
15'4'' x 14'7'' |
|
Main Level |
Living Room |
|
|
23'3'' x 13'6'' |
|
Main Level |
Dining Room |
|
|
9'10'' x 9'9'' |
|
Main Level |
Kitchen |
|
|
9'7'' x 9'4'' |


























