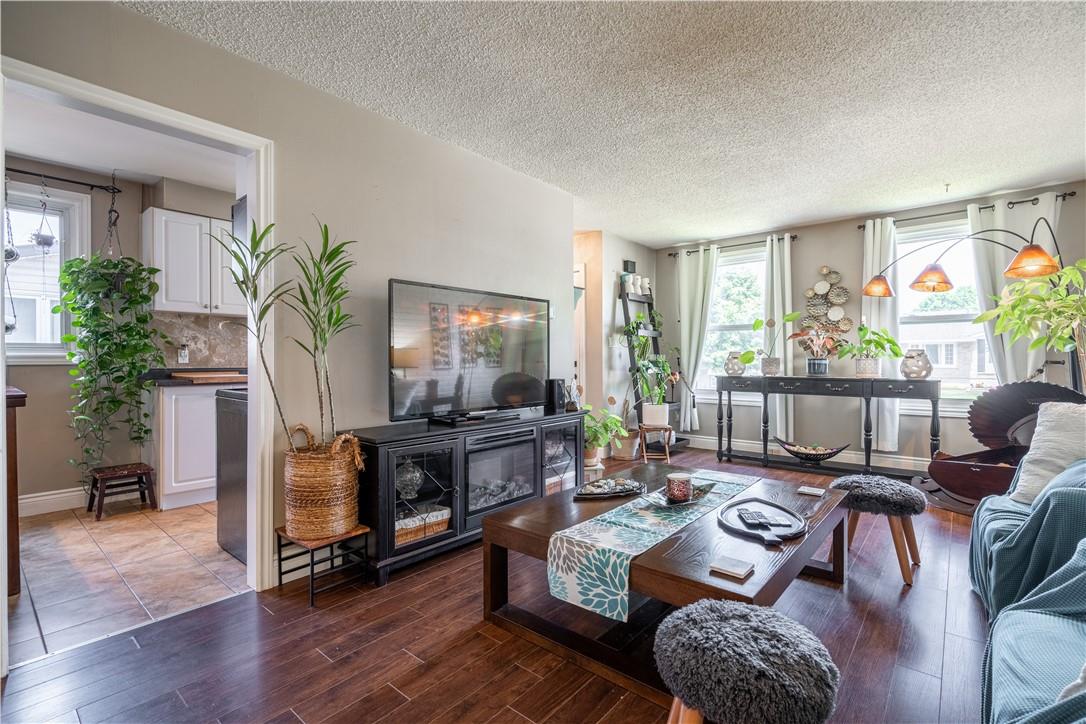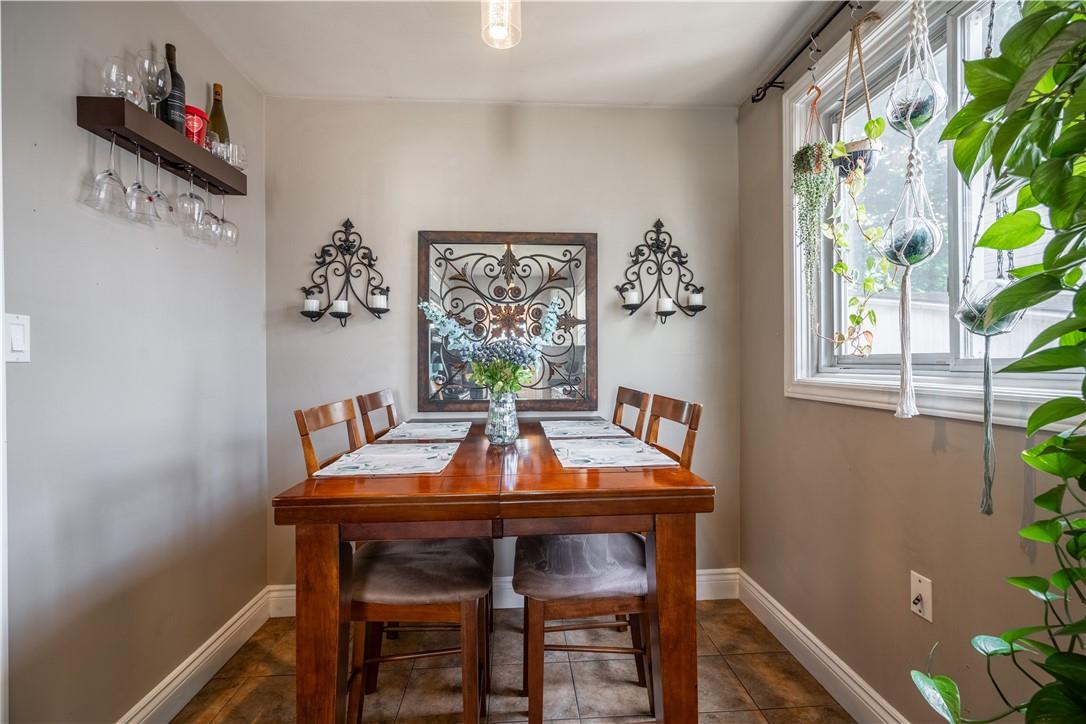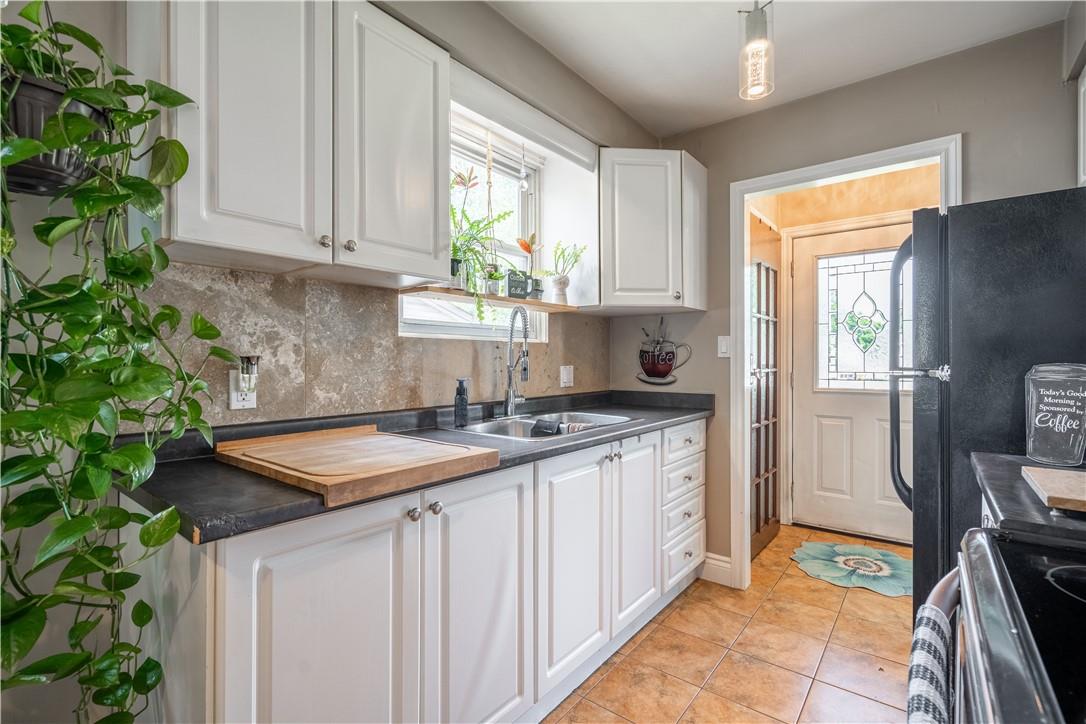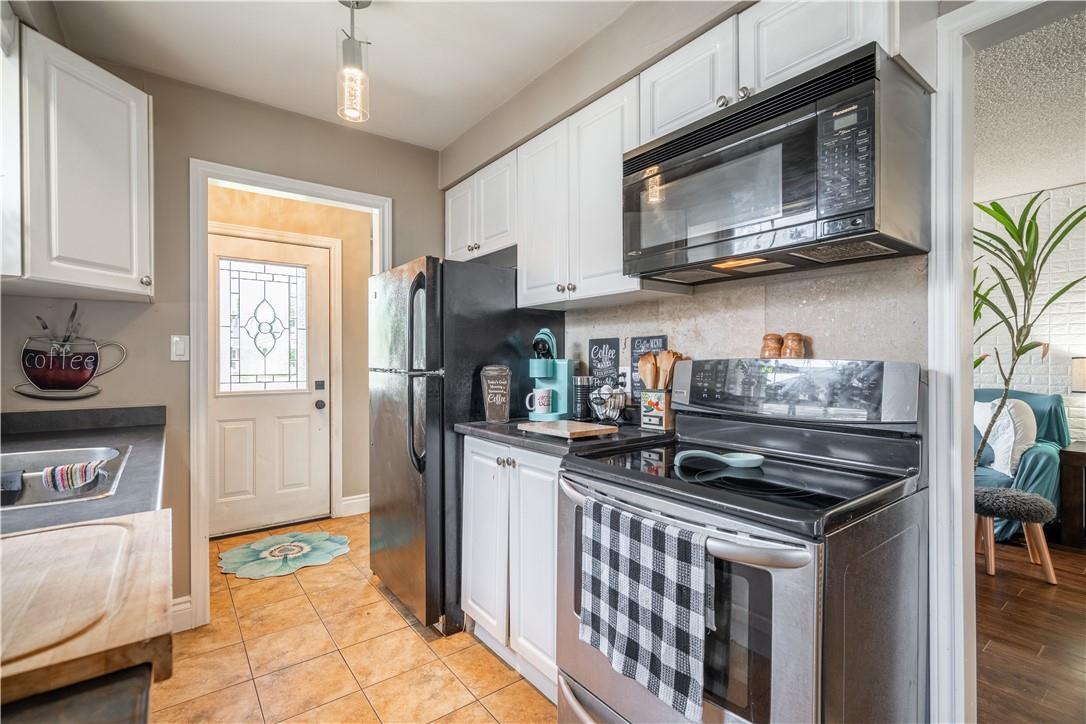3 Bedroom
2 Bathroom
1200 sqft
Central Air Conditioning
Forced Air
$549,900
Welcome to 22 Garfield Lane in St. Catharines! This lovely semi-detached backsplit home boasts 2+1 bedrooms and 2 full bathrooms. The main level offers an open living room space and a galley kitchen, perfect for entertaining. Upstairs, you'll find 2 bedrooms and a 4-piece bathroom. The lower level includes an additional bedroom and living space, ideal for a TV room or office, with its own separate entrance leading to the beautiful backyard. Additionally, there's a partially finished basement providing extra space and storage. Situated on a family-friendly cul-de-sac, this home offers convenience, being close to downtown, the QEW, grocery stores, schools, and parks. Don’t miss out on this must-see home - book your showing today! (id:27910)
Property Details
|
MLS® Number
|
H4196162 |
|
Property Type
|
Single Family |
|
Equipment Type
|
Water Heater |
|
Features
|
Paved Driveway |
|
Parking Space Total
|
2 |
|
Rental Equipment Type
|
Water Heater |
Building
|
Bathroom Total
|
2 |
|
Bedrooms Above Ground
|
2 |
|
Bedrooms Below Ground
|
1 |
|
Bedrooms Total
|
3 |
|
Appliances
|
Dryer, Washer |
|
Basement Development
|
Partially Finished |
|
Basement Type
|
Full (partially Finished) |
|
Construction Style Attachment
|
Semi-detached |
|
Cooling Type
|
Central Air Conditioning |
|
Exterior Finish
|
Brick, Vinyl Siding |
|
Foundation Type
|
Block |
|
Heating Fuel
|
Natural Gas |
|
Heating Type
|
Forced Air |
|
Size Exterior
|
1200 Sqft |
|
Size Interior
|
1200 Sqft |
|
Type
|
House |
|
Utility Water
|
Municipal Water |
Parking
Land
|
Acreage
|
No |
|
Sewer
|
Municipal Sewage System |
|
Size Depth
|
110 Ft |
|
Size Frontage
|
30 Ft |
|
Size Irregular
|
30 X 110 |
|
Size Total Text
|
30 X 110|under 1/2 Acre |
Rooms
| Level |
Type |
Length |
Width |
Dimensions |
|
Second Level |
Bedroom |
|
|
8' 8'' x 10' 9'' |
|
Second Level |
Bedroom |
|
|
7' 11'' x 15' 1'' |
|
Second Level |
4pc Bathroom |
|
|
7' 6'' x 4' 10'' |
|
Basement |
Laundry Room |
|
|
7' 2'' x 11' '' |
|
Basement |
Exercise Room |
|
|
13' 9'' x 11' '' |
|
Basement |
3pc Bathroom |
|
|
3' 2'' x 3' 10'' |
|
Lower Level |
Den |
|
|
9' 9'' x 12' 2'' |
|
Lower Level |
Bedroom |
|
|
8' 10'' x 12' 10'' |
|
Ground Level |
Living Room/dining Room |
|
|
19' 6'' x 11' 3'' |
|
Ground Level |
Foyer |
|
|
3' 8'' x 4' 2'' |
|
Ground Level |
Eat In Kitchen |
|
|
7' 6'' x 14' 6'' |







































