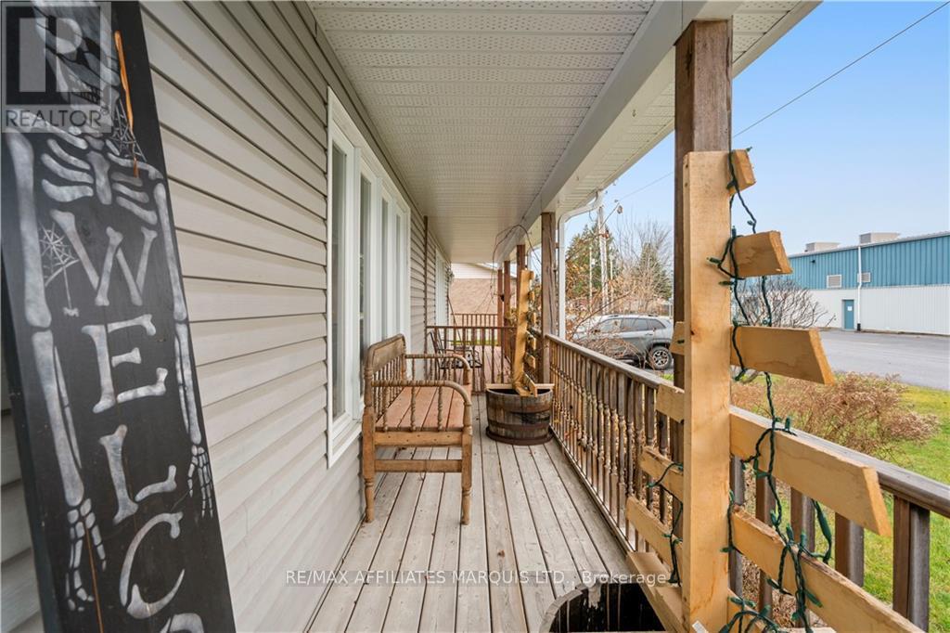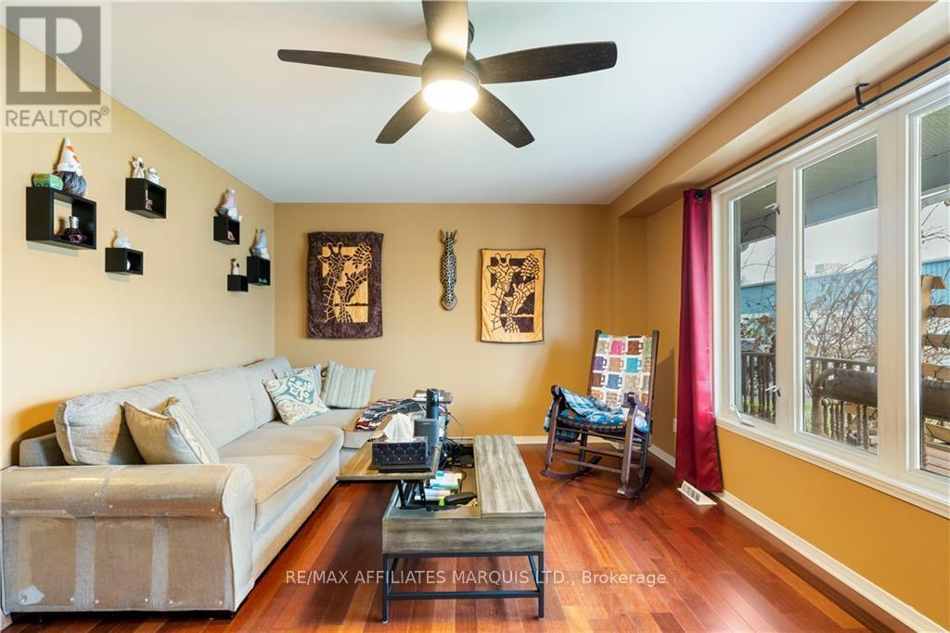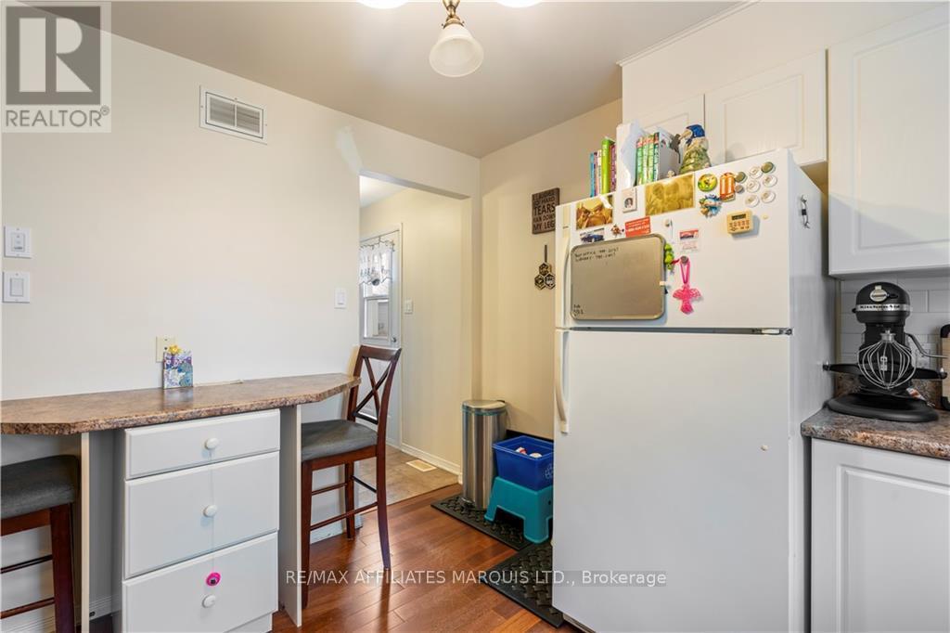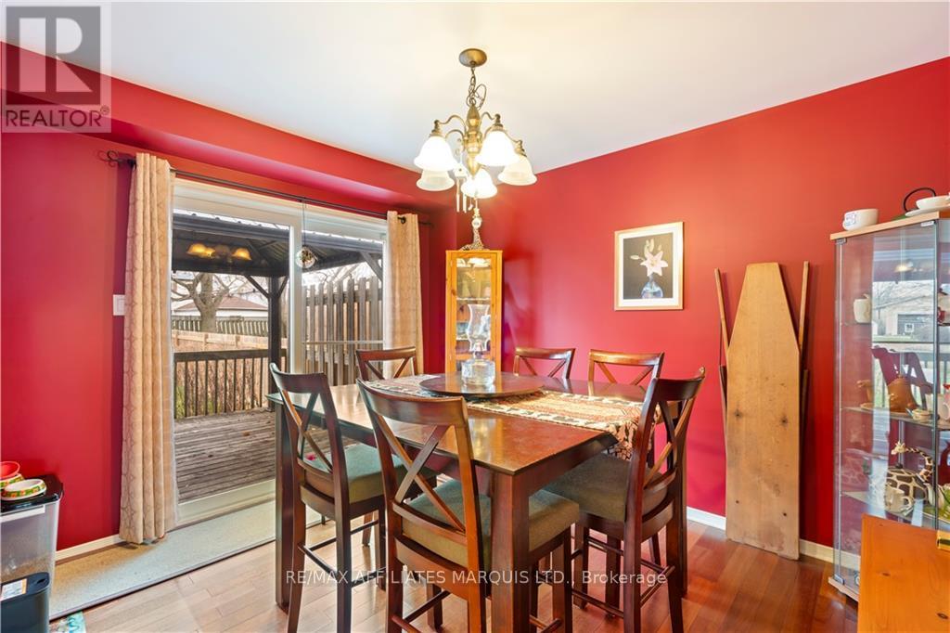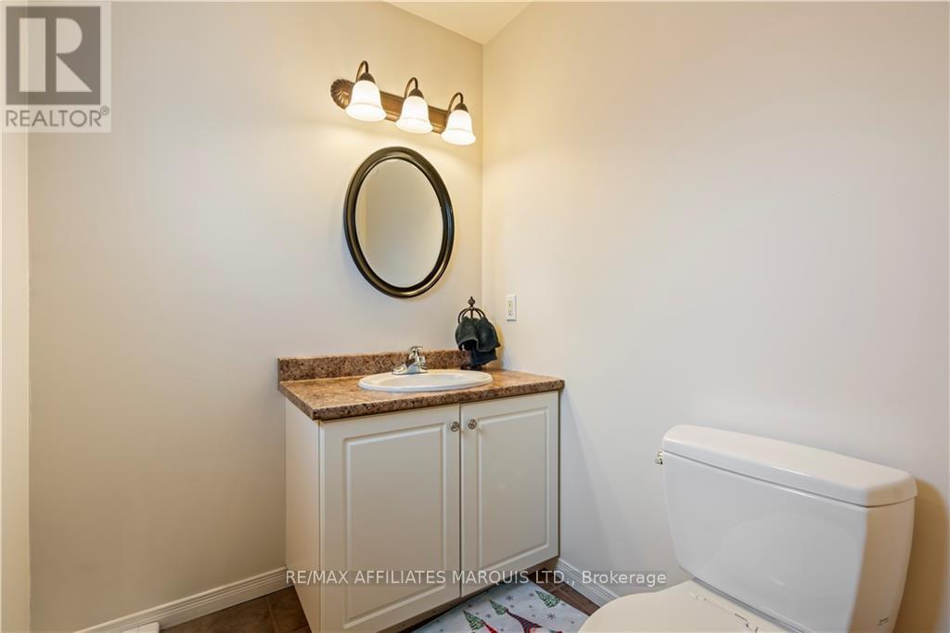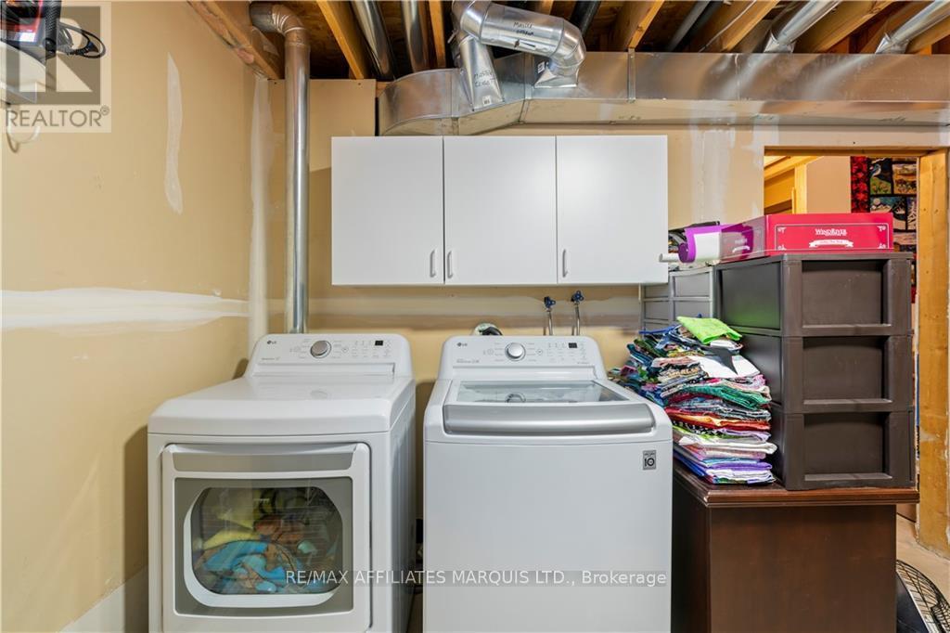3 Bedroom
3 Bathroom
Central Air Conditioning
Forced Air
$369,000
Flooring: Carpet Over & Wood, Flooring: Tile, Flooring: Hardwood, This charming 3-bedroom, 3-bathroom semi-detached home is a well-maintained gem offering plenty of potential for its next owner. The property features a spacious and functional layout, perfect for families or those who enjoy entertaining. On the main floor, you’ll find a welcoming living room filled with natural light, a cozy dining area, and a kitchen that’s clean and practical. Upstairs, the three bedrooms are generously sized, with the primary bedroom offering an en-suite bathroom for convenience, and a walk in closet for practicality. The additional two bathrooms, including a powder room on the main level and a full bath upstairs, are well-kept. The basement is partially finished, providing an excellent opportunity to create a recreation room, home office, or guest suite. Outside, the backyard offers a manageable space for relaxation or gardening, while the driveway offers ample parking. Only 45 min to downtown Ottawa. Call today to book your showing. (id:28469)
Open House
This property has open houses!
Starts at:
1:00 pm
Ends at:
3:00 pm
Property Details
|
MLS® Number
|
X10440694 |
|
Property Type
|
Single Family |
|
Neigbourhood
|
Finch |
|
Community Name
|
709 - Finch |
|
AmenitiesNearBy
|
Park |
|
ParkingSpaceTotal
|
4 |
Building
|
BathroomTotal
|
3 |
|
BedroomsAboveGround
|
3 |
|
BedroomsTotal
|
3 |
|
Appliances
|
Dryer, Hood Fan, Refrigerator, Stove, Washer |
|
BasementDevelopment
|
Partially Finished |
|
BasementType
|
Full (partially Finished) |
|
ConstructionStyleAttachment
|
Semi-detached |
|
CoolingType
|
Central Air Conditioning |
|
ExteriorFinish
|
Vinyl Siding |
|
FoundationType
|
Concrete |
|
HeatingFuel
|
Natural Gas |
|
HeatingType
|
Forced Air |
|
StoriesTotal
|
2 |
|
Type
|
House |
|
UtilityWater
|
Municipal Water |
Land
|
Acreage
|
No |
|
LandAmenities
|
Park |
|
Sewer
|
Sanitary Sewer |
|
SizeDepth
|
147 Ft ,9 In |
|
SizeFrontage
|
48 Ft ,7 In |
|
SizeIrregular
|
48.6 X 147.78 Ft ; 0 |
|
SizeTotalText
|
48.6 X 147.78 Ft ; 0 |
|
ZoningDescription
|
Res 2 |
Rooms
| Level |
Type |
Length |
Width |
Dimensions |
|
Second Level |
Bathroom |
1.77 m |
1.85 m |
1.77 m x 1.85 m |
|
Second Level |
Bathroom |
2.69 m |
2.38 m |
2.69 m x 2.38 m |
|
Second Level |
Bedroom |
2.84 m |
3.47 m |
2.84 m x 3.47 m |
|
Second Level |
Bedroom |
2.69 m |
3.17 m |
2.69 m x 3.17 m |
|
Second Level |
Primary Bedroom |
4.57 m |
3.68 m |
4.57 m x 3.68 m |
|
Basement |
Laundry Room |
6.32 m |
3.55 m |
6.32 m x 3.55 m |
|
Basement |
Utility Room |
6.32 m |
2.1 m |
6.32 m x 2.1 m |
|
Main Level |
Bathroom |
1.29 m |
2.1 m |
1.29 m x 2.1 m |
|
Main Level |
Kitchen |
3.27 m |
3.47 m |
3.27 m x 3.47 m |
|
Main Level |
Dining Room |
3.14 m |
3.45 m |
3.14 m x 3.45 m |
|
Main Level |
Living Room |
5.13 m |
3.65 m |
5.13 m x 3.65 m |
|
Main Level |
Foyer |
1.21 m |
2.38 m |
1.21 m x 2.38 m |
Utilities



