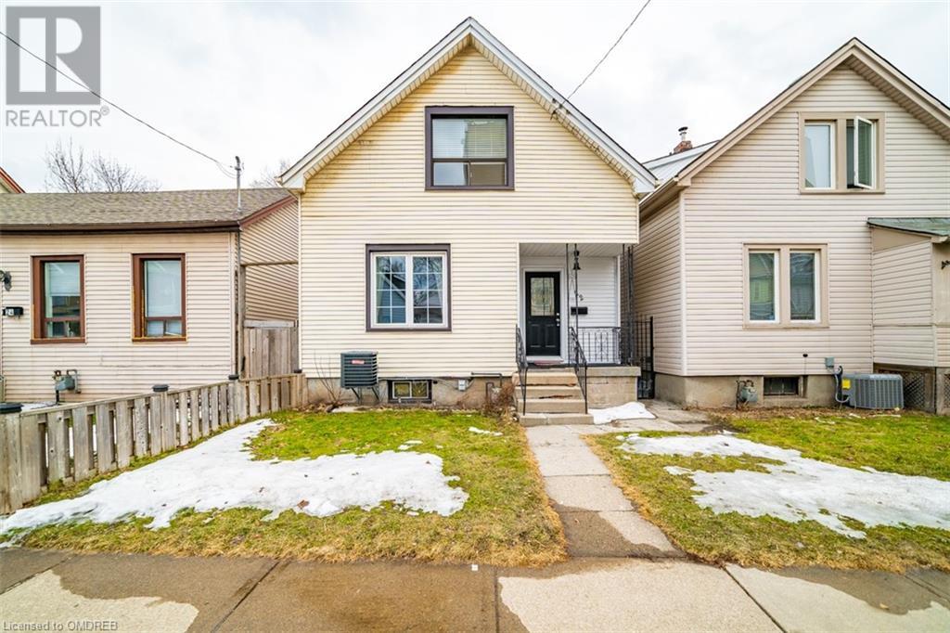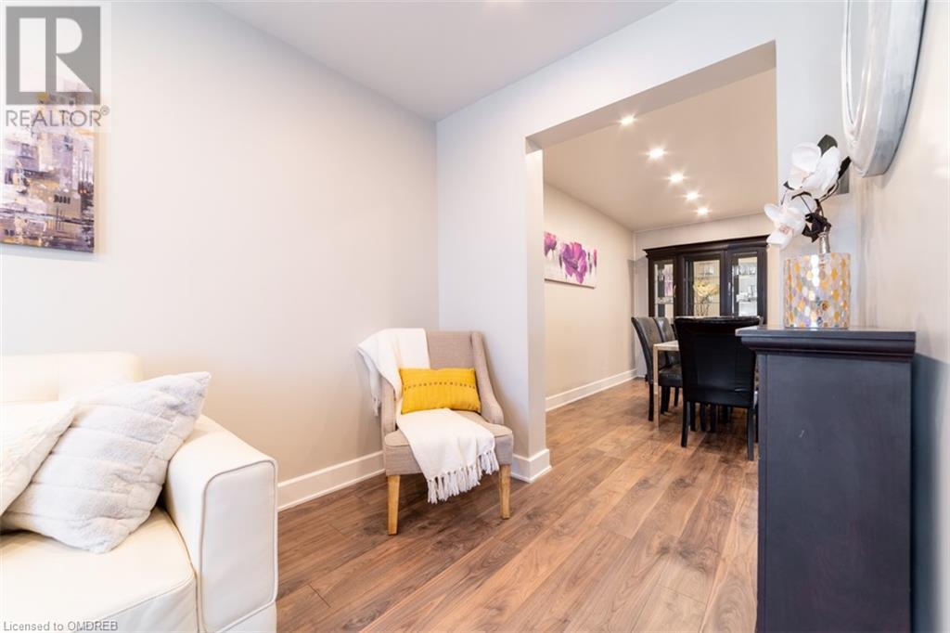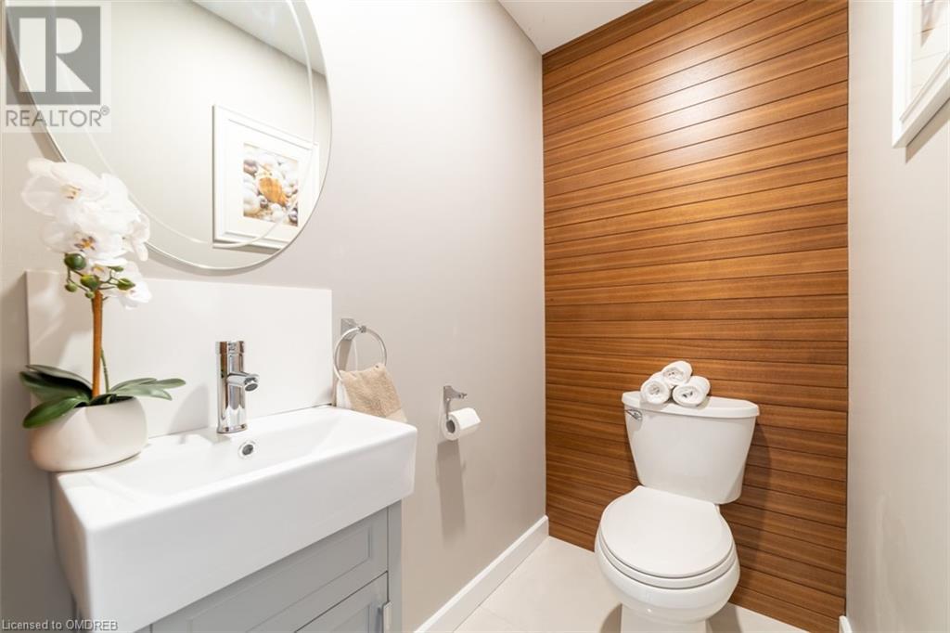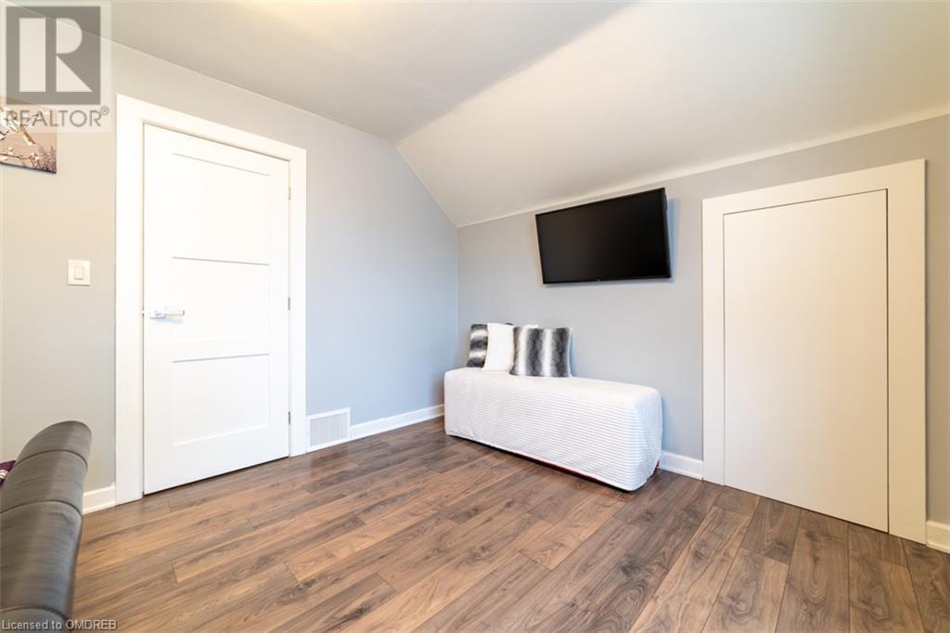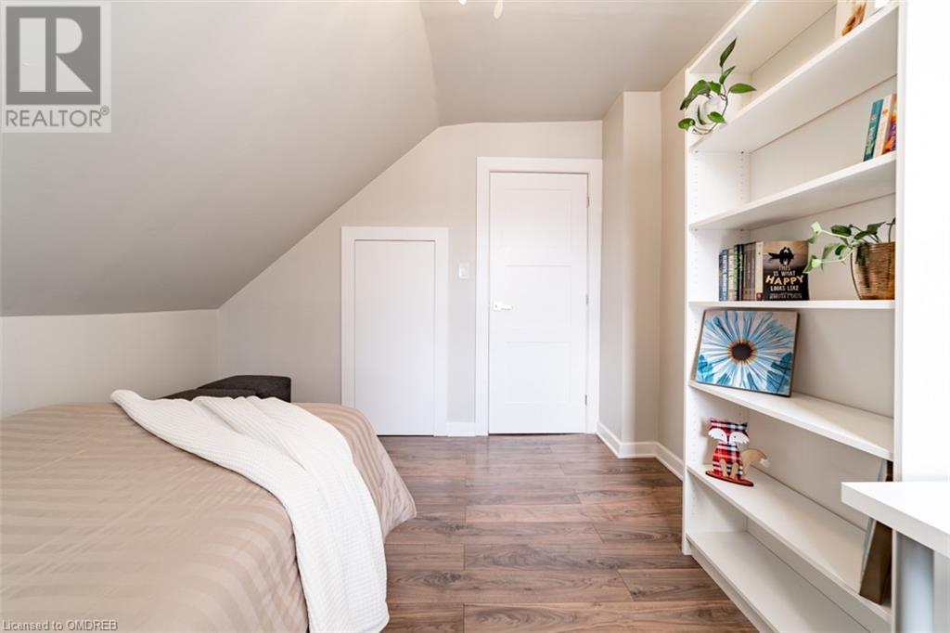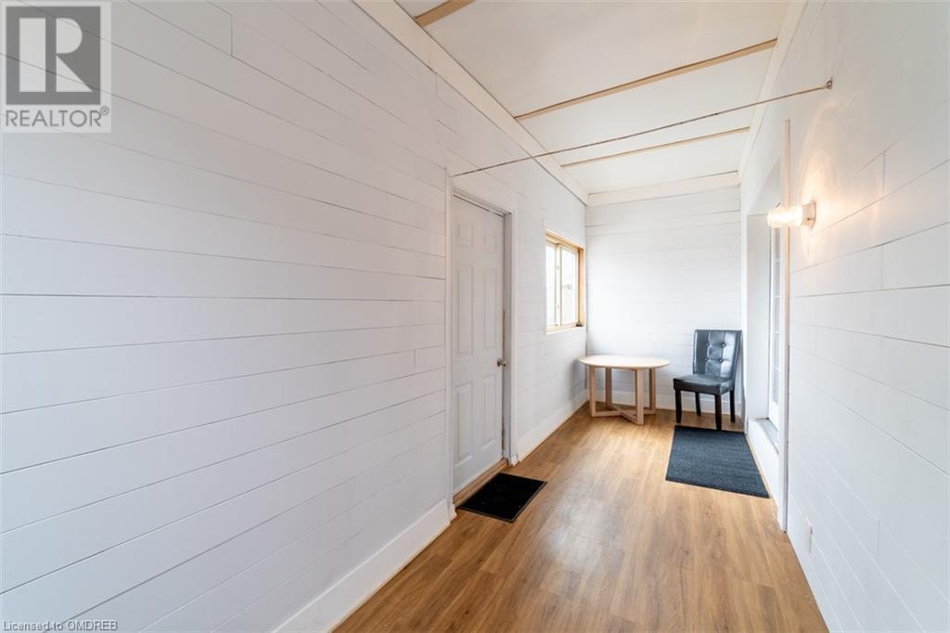3 Bedroom
2 Bathroom
1237 sqft
2 Level
Central Air Conditioning
Forced Air
$2,800 Monthly
Insurance
Welcome to this renovated, detached home conveniently located in the Stipley neighbourhood! This home offers three bedrooms and two bathrooms, perfect for comfortable family living. The home features laminate floors and a bright sunroom, ideal for relaxation. The kitchen is equipped with quartz countertops and modern stainless steel appliances. The spacious, fenced backyard provides a great outdoor space for the family. Two parking spaces available. Enjoy the convenience of being within walking distance to Powell Park, a variety of restaurants, public transit options, and more! (id:27910)
Property Details
|
MLS® Number
|
40589027 |
|
Property Type
|
Single Family |
|
Amenities Near By
|
Park, Public Transit, Shopping |
|
Equipment Type
|
Water Heater |
|
Parking Space Total
|
2 |
|
Rental Equipment Type
|
Water Heater |
Building
|
Bathroom Total
|
2 |
|
Bedrooms Above Ground
|
3 |
|
Bedrooms Total
|
3 |
|
Appliances
|
Dishwasher, Dryer, Refrigerator, Stove, Washer |
|
Architectural Style
|
2 Level |
|
Basement Development
|
Unfinished |
|
Basement Type
|
Full (unfinished) |
|
Construction Style Attachment
|
Detached |
|
Cooling Type
|
Central Air Conditioning |
|
Exterior Finish
|
Aluminum Siding |
|
Foundation Type
|
Unknown |
|
Half Bath Total
|
1 |
|
Heating Fuel
|
Natural Gas |
|
Heating Type
|
Forced Air |
|
Stories Total
|
2 |
|
Size Interior
|
1237 Sqft |
|
Type
|
House |
|
Utility Water
|
Municipal Water |
Parking
Land
|
Access Type
|
Highway Access |
|
Acreage
|
No |
|
Land Amenities
|
Park, Public Transit, Shopping |
|
Sewer
|
Municipal Sewage System |
|
Size Depth
|
100 Ft |
|
Size Frontage
|
26 Ft |
|
Size Total Text
|
Under 1/2 Acre |
|
Zoning Description
|
D |
Rooms
| Level |
Type |
Length |
Width |
Dimensions |
|
Second Level |
3pc Bathroom |
|
|
Measurements not available |
|
Second Level |
Bedroom |
|
|
11'7'' x 10'6'' |
|
Second Level |
Bedroom |
|
|
11'7'' x 10'3'' |
|
Second Level |
Bedroom |
|
|
17'10'' x 10'7'' |
|
Main Level |
Laundry Room |
|
|
Measurements not available |
|
Main Level |
2pc Bathroom |
|
|
Measurements not available |
|
Main Level |
Bonus Room |
|
|
19'8'' x 5'7'' |
|
Main Level |
Living Room |
|
|
13'1'' x 14'1'' |
|
Main Level |
Dining Room |
|
|
14'2'' x 10'1'' |
|
Main Level |
Kitchen |
|
|
14'5'' x 10'11'' |

