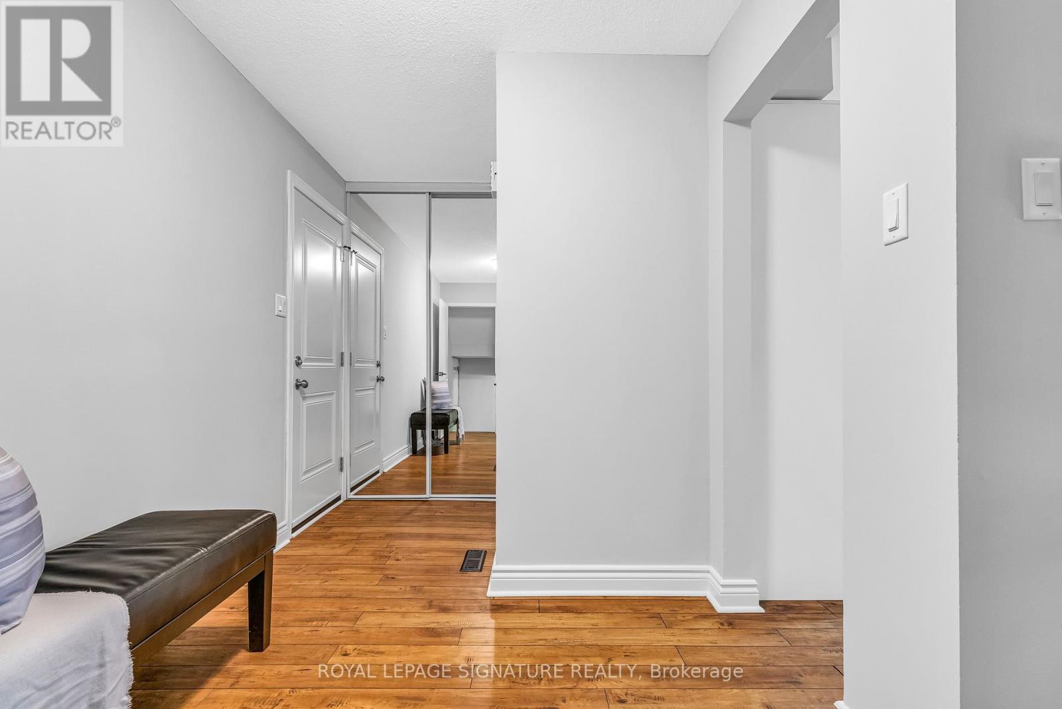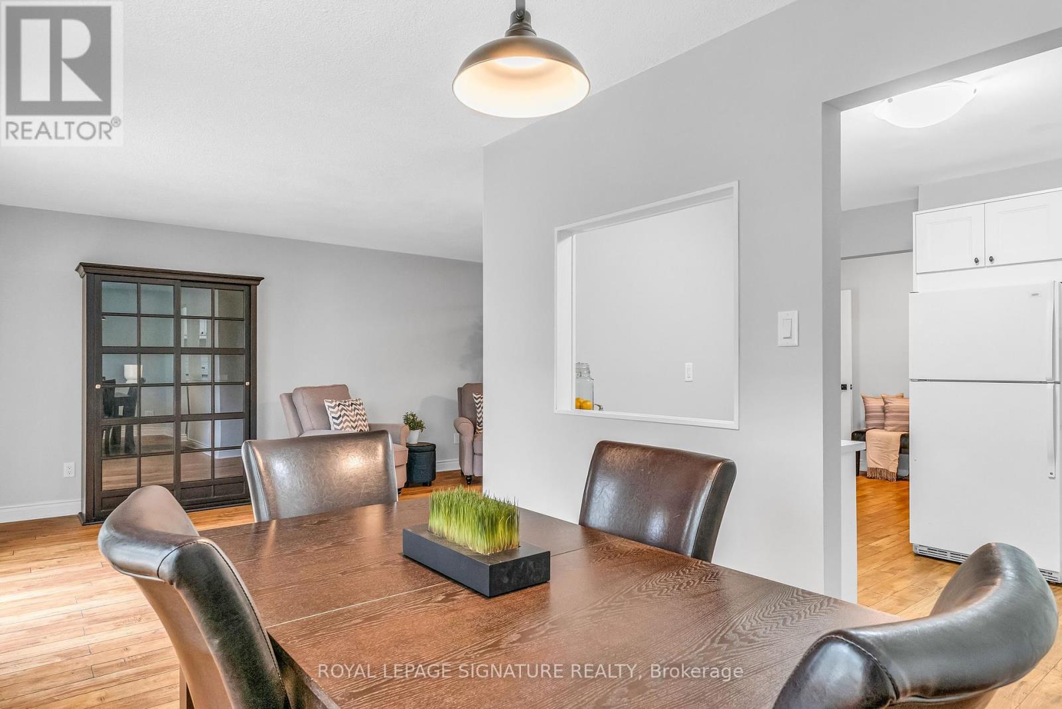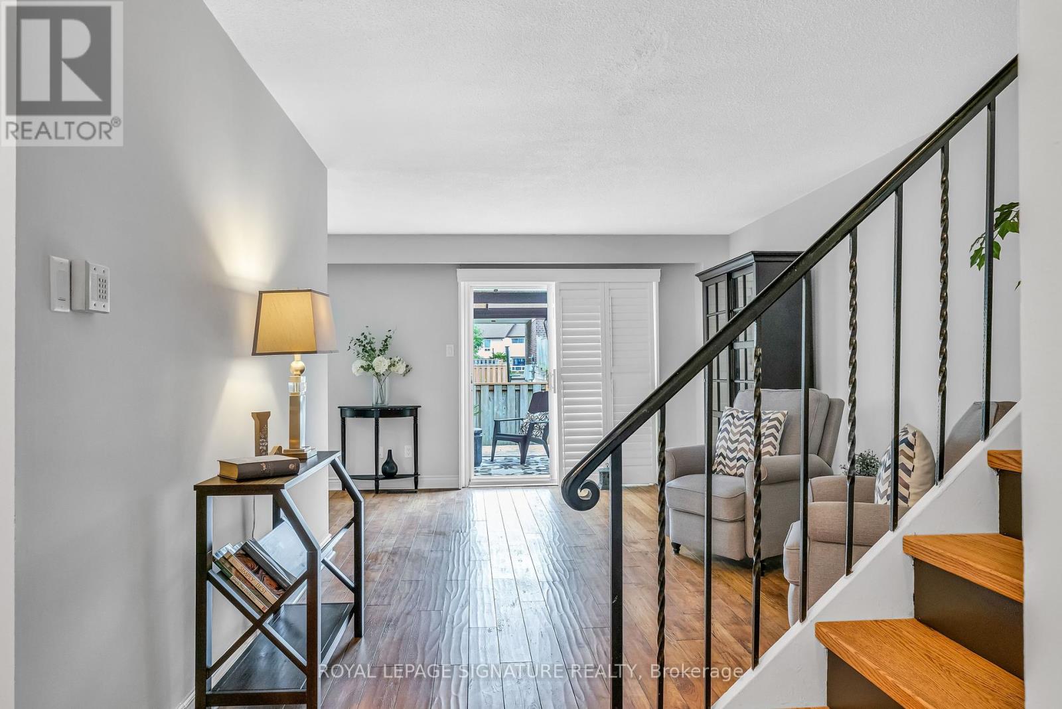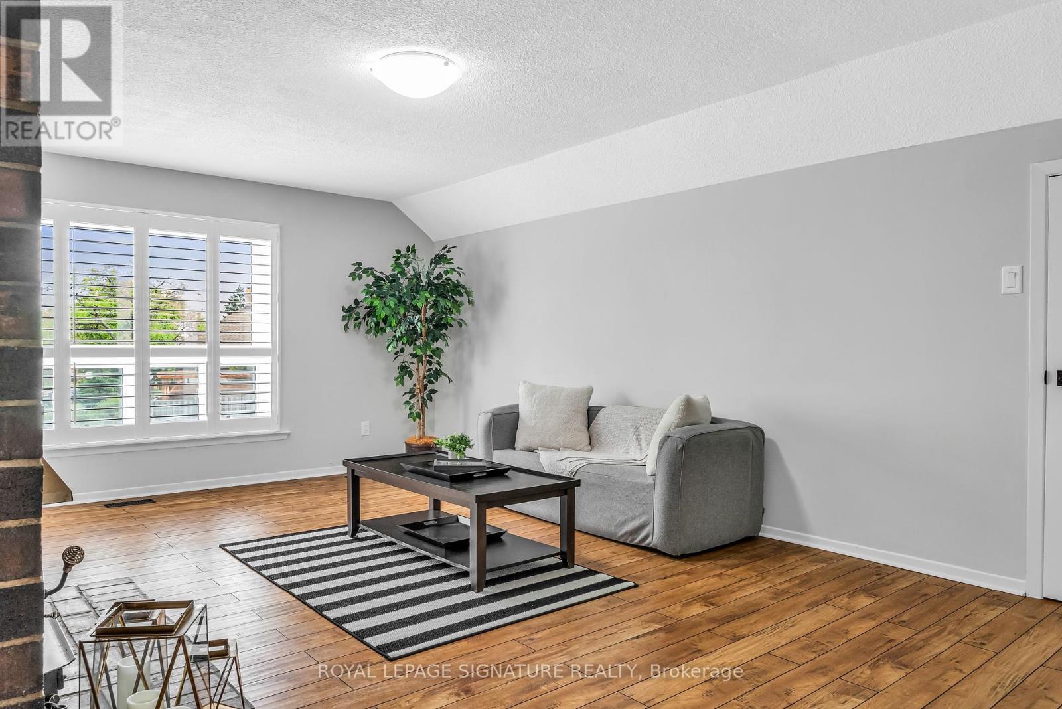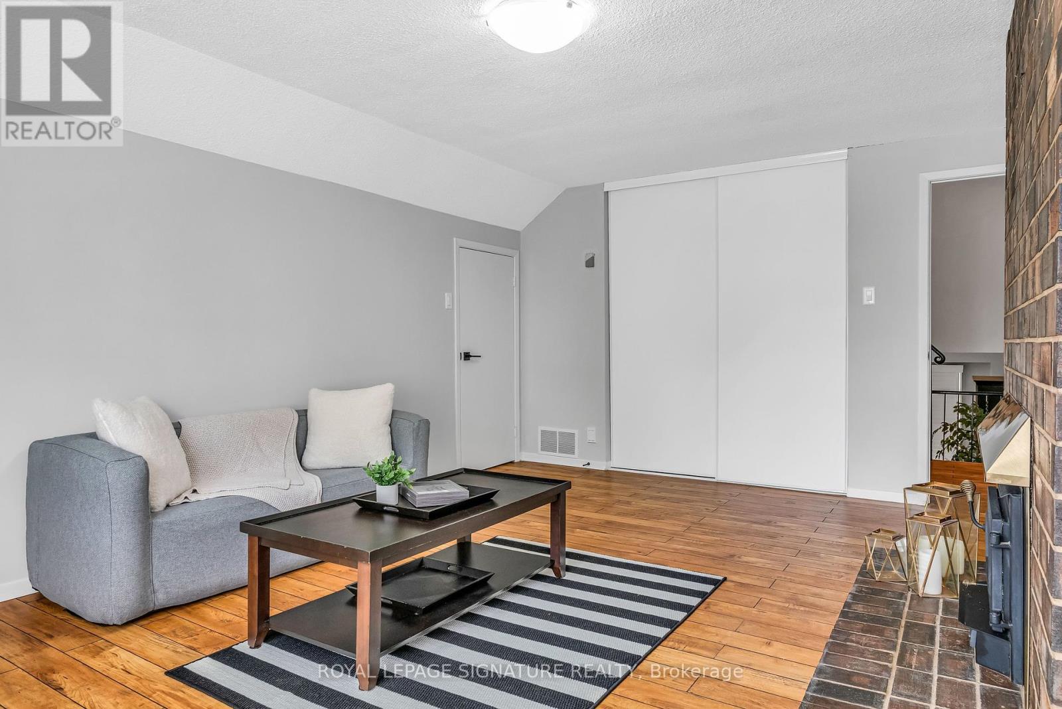22 Jenkins Lane Ajax, Ontario L1S 3N8
$699,999Maintenance,
$825.37 Monthly
Maintenance,
$825.37 MonthlyPerfect time to move in and enjoy living by the lake this summer! With over 2500 square feet of renovated living space, this 4+1 bedroom, 4 bathroom home has endless opportunities and is the largest in the complex! Brand new kitchen, fresh paint throughout, laminate floors, high end vinyl in all baths, separate massive family room, double car garage with house access and endless storage!Fully fenced back yard with large deck for entertaining, all you have to do is move in! Stress Free Maintenance fee includes: water,cable,internet,landscaping,snow removal,outdoor, visitor parking,outdoor pool,party room and all external repairs/upgrades. Located in sought after family friendly south Ajax community within a great school district. Close to the lake with waterfront walking trails, shopping, rotary Park playground/splash pad and easy transit. Minutes from the 401, GO train, Lakeridge Health Hospital and Ajax Rec Centre. OFFERS ANYTIME! **** EXTRAS **** Square footage is 1843 above grade and 672 below grade. (id:27910)
Open House
This property has open houses!
2:00 pm
Ends at:4:00 pm
2:00 pm
Ends at:4:00 pm
Property Details
| MLS® Number | E9004382 |
| Property Type | Single Family |
| Community Name | South East |
| Amenities Near By | Park, Public Transit, Schools |
| Community Features | Pet Restrictions, Community Centre |
| Parking Space Total | 2 |
| Pool Type | Outdoor Pool |
Building
| Bathroom Total | 4 |
| Bedrooms Above Ground | 4 |
| Bedrooms Below Ground | 1 |
| Bedrooms Total | 5 |
| Amenities | Party Room, Visitor Parking |
| Appliances | Central Vacuum, Dishwasher, Dryer, Refrigerator, Stove, Washer, Window Coverings |
| Basement Development | Finished |
| Basement Type | N/a (finished) |
| Cooling Type | Central Air Conditioning |
| Exterior Finish | Brick |
| Heating Fuel | Natural Gas |
| Heating Type | Forced Air |
| Stories Total | 2 |
| Type | Row / Townhouse |
Parking
| Attached Garage |
Land
| Acreage | No |
| Land Amenities | Park, Public Transit, Schools |
Rooms
| Level | Type | Length | Width | Dimensions |
|---|---|---|---|---|
| Second Level | Primary Bedroom | 3.65 m | 3.96 m | 3.65 m x 3.96 m |
| Second Level | Bedroom 2 | 3.65 m | 3.05 m | 3.65 m x 3.05 m |
| Second Level | Bedroom 3 | 3.99 m | 3.68 m | 3.99 m x 3.68 m |
| Second Level | Bedroom 4 | 3.33 m | 2.84 m | 3.33 m x 2.84 m |
| Basement | Laundry Room | Measurements not available | ||
| Basement | Bedroom 5 | Measurements not available | ||
| Basement | Living Room | Measurements not available | ||
| Main Level | Living Room | 5.89 m | 3.38 m | 5.89 m x 3.38 m |
| Main Level | Dining Room | 3.66 m | 2.54 m | 3.66 m x 2.54 m |
| Main Level | Kitchen | 3.15 m | 3.15 m | 3.15 m x 3.15 m |
| In Between | Family Room | 5.46 m | 3.91 m | 5.46 m x 3.91 m |



