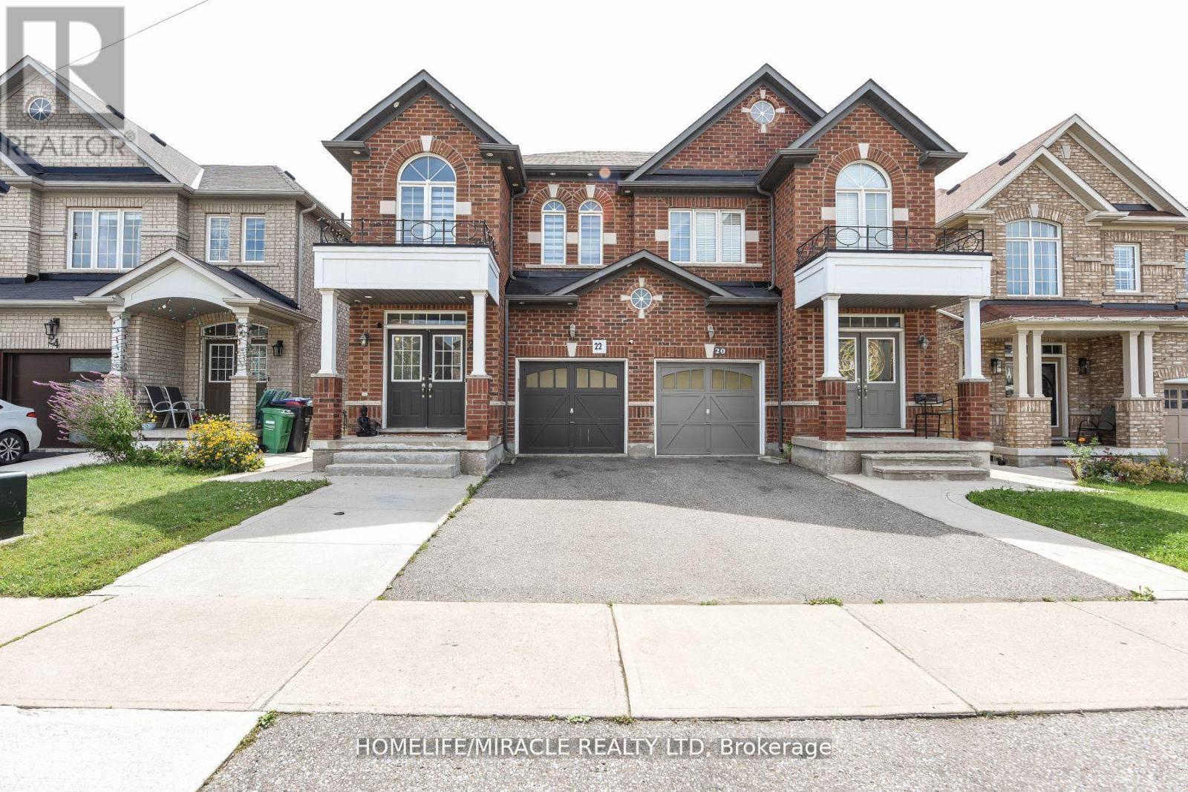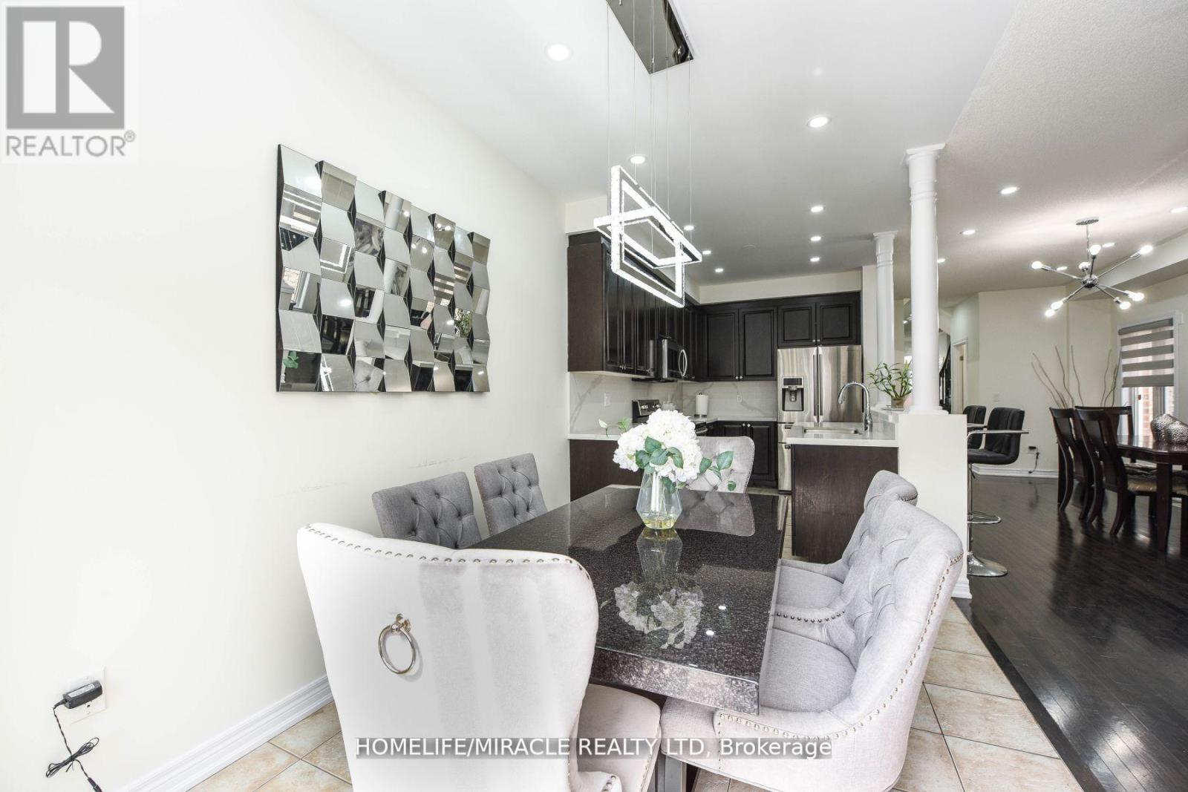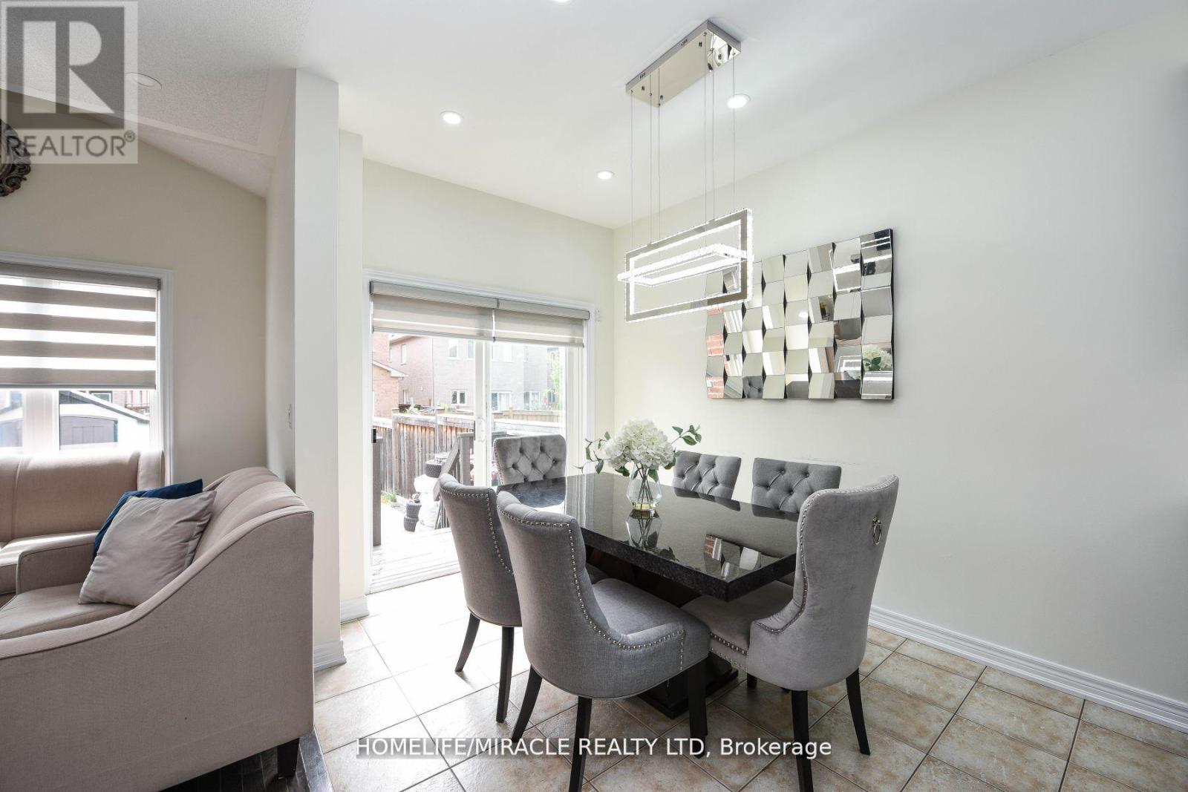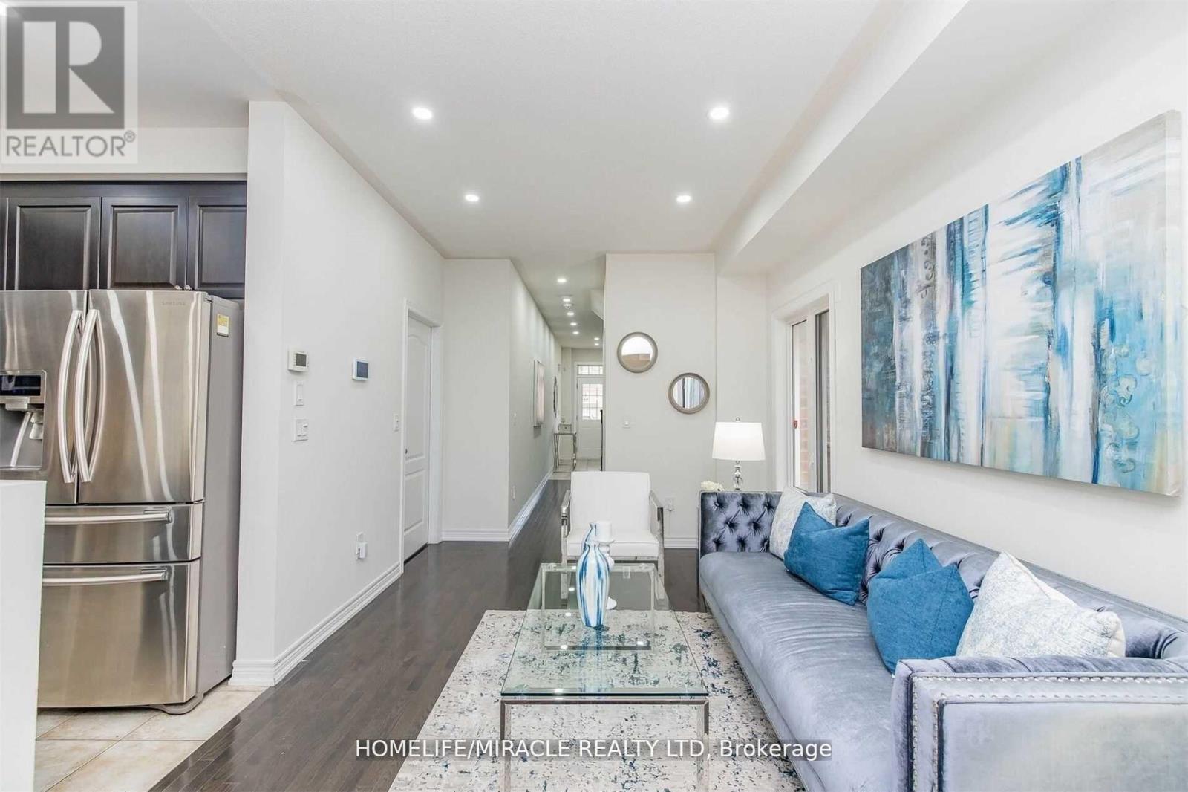6 Bedroom
4 Bathroom
Fireplace
Central Air Conditioning
Forced Air
$1,179,999
welcome to this stunning 4 bedroom semi-detached home. Very spacious and beautiful home located in highly desirable Bram East neighborhood. Main floor offers Sep Living & Family room. This home offers hardwood floors, Pot lights throughout the house & outside. Newly Painted, Zebra blinds throughout the Main & second floor. 4 spacious bedrooms on 2nd floor with upgraded washrooms & custom closets. Upgraded kitchen with Quartz countertops and backsplash. 2 bedroom finished basement with Sep entrance. entry from garage to home. outside, enjoy the spacious backyard with a concrete patio, extended driveway that allows for extra car parking, all within walking distance to bus stop, parks, schools, grocery stores and all other amenities. Some pictures are old. (id:27910)
Property Details
|
MLS® Number
|
W8452464 |
|
Property Type
|
Single Family |
|
Community Name
|
Bram East |
|
Parking Space Total
|
4 |
Building
|
Bathroom Total
|
4 |
|
Bedrooms Above Ground
|
4 |
|
Bedrooms Below Ground
|
2 |
|
Bedrooms Total
|
6 |
|
Appliances
|
Dishwasher, Dryer, Refrigerator, Stove, Washer, Window Coverings |
|
Basement Development
|
Finished |
|
Basement Features
|
Separate Entrance |
|
Basement Type
|
N/a (finished) |
|
Construction Style Attachment
|
Semi-detached |
|
Cooling Type
|
Central Air Conditioning |
|
Exterior Finish
|
Brick |
|
Fireplace Present
|
Yes |
|
Foundation Type
|
Brick |
|
Heating Fuel
|
Natural Gas |
|
Heating Type
|
Forced Air |
|
Stories Total
|
2 |
|
Type
|
House |
|
Utility Water
|
Municipal Water |
Parking
Land
|
Acreage
|
No |
|
Sewer
|
Sanitary Sewer |
|
Size Irregular
|
23.79 X 109.91 Ft |
|
Size Total Text
|
23.79 X 109.91 Ft |
Rooms
| Level |
Type |
Length |
Width |
Dimensions |
|
Second Level |
Primary Bedroom |
4.72 m |
3.79 m |
4.72 m x 3.79 m |
|
Second Level |
Bedroom 2 |
4.42 m |
3.79 m |
4.42 m x 3.79 m |
|
Second Level |
Bedroom 3 |
3.96 m |
2.74 m |
3.96 m x 2.74 m |
|
Second Level |
Bedroom 4 |
3.04 m |
2.41 m |
3.04 m x 2.41 m |
|
Basement |
Kitchen |
|
|
Measurements not available |
|
Basement |
Bedroom |
|
|
Measurements not available |
|
Basement |
Bedroom |
|
|
Measurements not available |
|
Main Level |
Living Room |
5.18 m |
3.05 m |
5.18 m x 3.05 m |
|
Main Level |
Family Room |
4.57 m |
3.05 m |
4.57 m x 3.05 m |
|
Main Level |
Kitchen |
3.66 m |
2.51 m |
3.66 m x 2.51 m |
|
Main Level |
Eating Area |
3.35 m |
2.51 m |
3.35 m x 2.51 m |
Utilities
|
Cable
|
Installed |
|
Sewer
|
Installed |










































