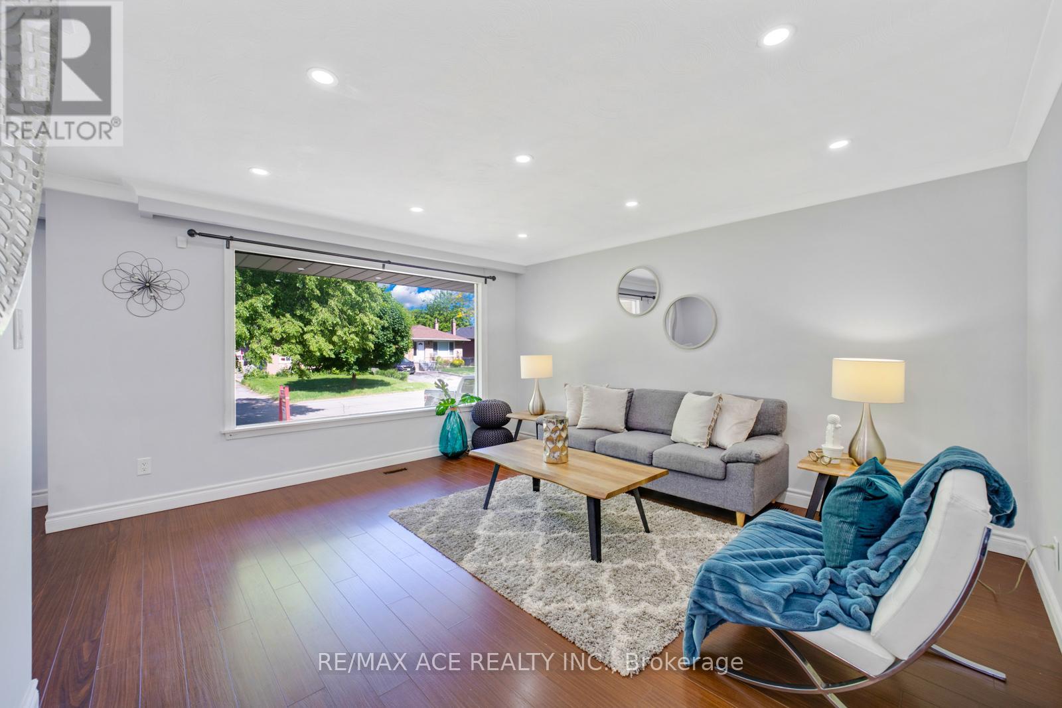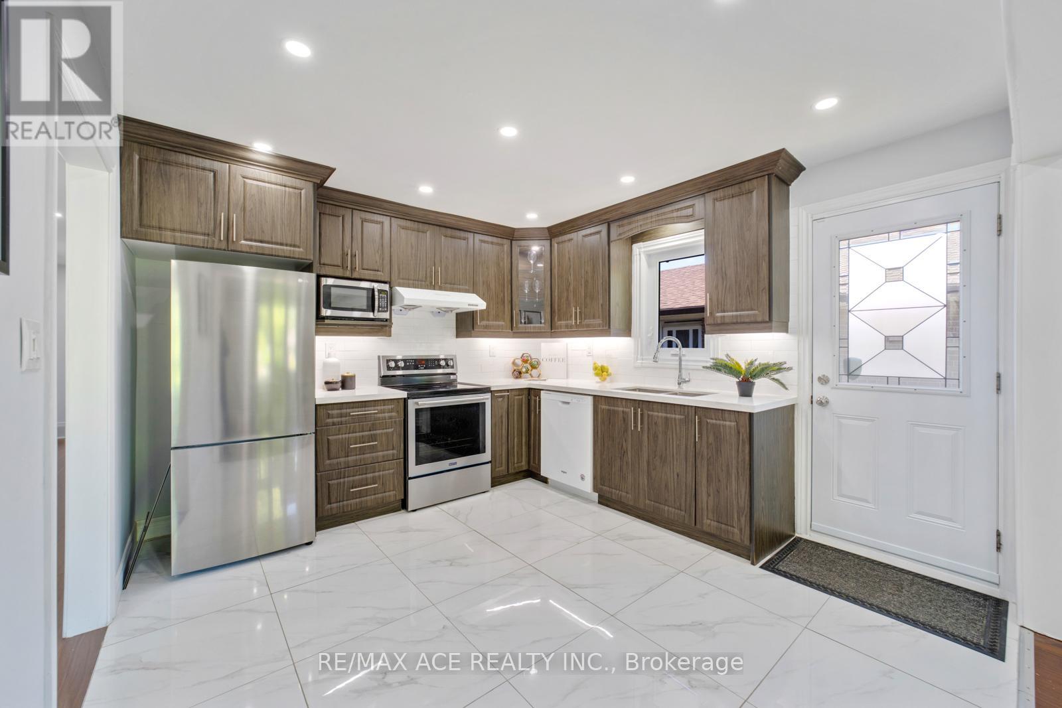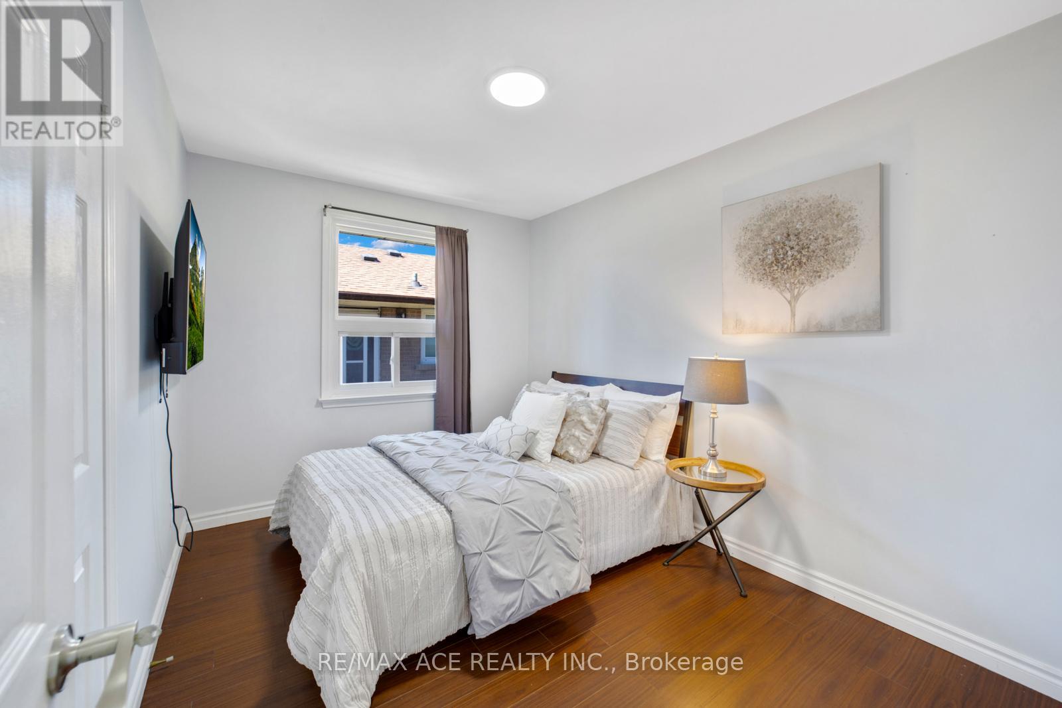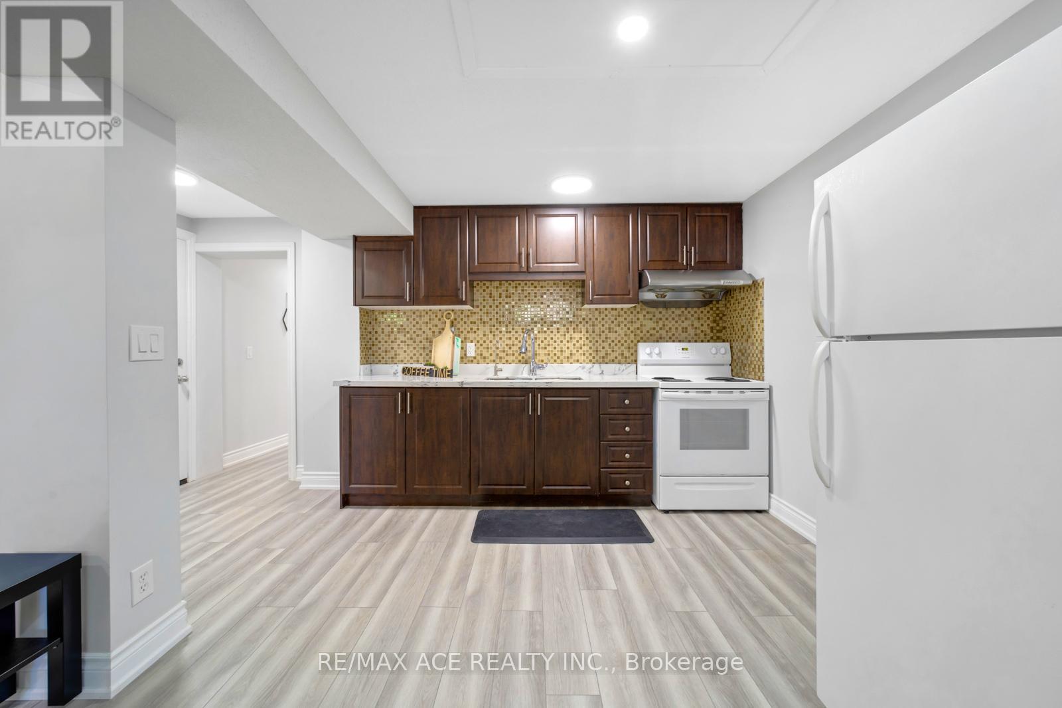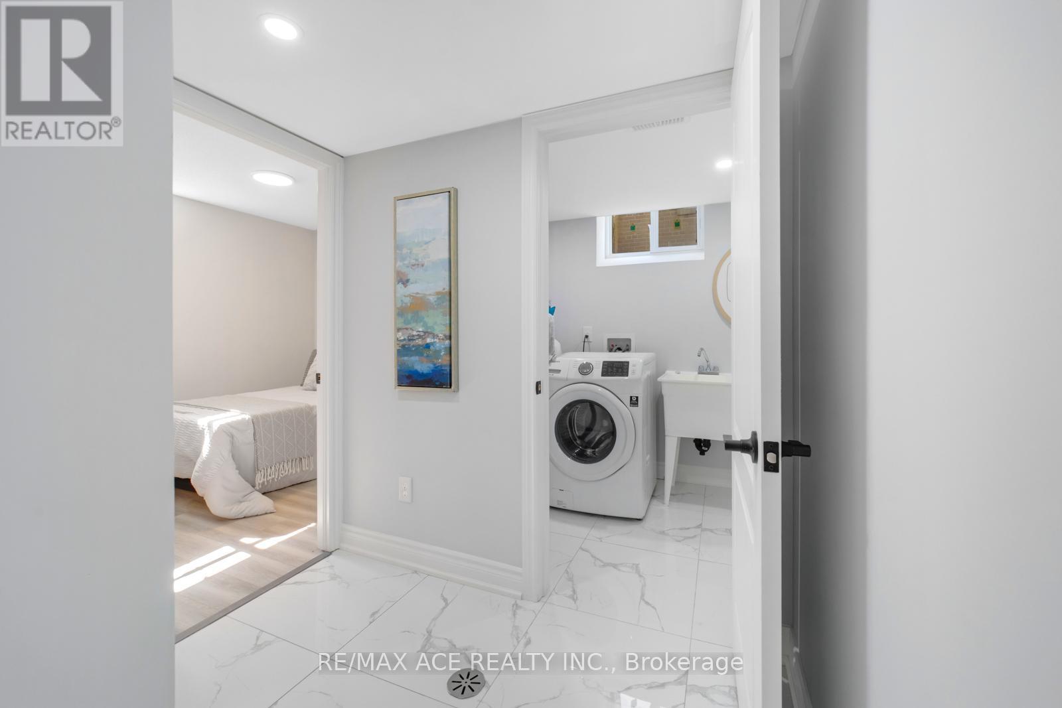7 Bedroom
2 Bathroom
Raised Bungalow
Central Air Conditioning
Forced Air
$1,288,000
4+3 Bedroom Raised Bungalow! 2 Full washrooms, 2 Extra large Kitchens with Quartz Counter Top, Extra large living Rooms and dinning area in both floors, Double Sink, Renovated, Open Concept, High ceiling Basement apartment with Separate Entrance Main Floor Laundry Room, Double Door Entry, Brand new Furnace(2024) Prime Location Close To Hwy 401, Step To School & Park, Minutes To Town Centre **** EXTRAS **** Extra Large Bedrooms in Both Floors, Main floor Laundry, Newly renovated Laundry Room in Basement, Lennox Furnace (2024), Central A/C. (id:27910)
Property Details
|
MLS® Number
|
E8459638 |
|
Property Type
|
Single Family |
|
Community Name
|
Woburn |
|
Parking Space Total
|
4 |
Building
|
Bathroom Total
|
2 |
|
Bedrooms Above Ground
|
4 |
|
Bedrooms Below Ground
|
3 |
|
Bedrooms Total
|
7 |
|
Architectural Style
|
Raised Bungalow |
|
Basement Features
|
Apartment In Basement, Separate Entrance |
|
Basement Type
|
N/a |
|
Construction Style Attachment
|
Detached |
|
Cooling Type
|
Central Air Conditioning |
|
Exterior Finish
|
Brick, Stone |
|
Foundation Type
|
Concrete |
|
Heating Fuel
|
Natural Gas |
|
Heating Type
|
Forced Air |
|
Stories Total
|
1 |
|
Type
|
House |
|
Utility Water
|
Municipal Water |
Land
|
Acreage
|
No |
|
Sewer
|
Sanitary Sewer |
|
Size Irregular
|
45.06 X 136.89 Ft ; Irregular |
|
Size Total Text
|
45.06 X 136.89 Ft ; Irregular |
Rooms
| Level |
Type |
Length |
Width |
Dimensions |
|
Basement |
Bedroom |
2.77 m |
2.41 m |
2.77 m x 2.41 m |
|
Basement |
Kitchen |
7.28 m |
3.05 m |
7.28 m x 3.05 m |
|
Basement |
Bedroom 5 |
3.84 m |
3.54 m |
3.84 m x 3.54 m |
|
Basement |
Bedroom |
3.38 m |
2.5 m |
3.38 m x 2.5 m |
|
Main Level |
Kitchen |
3.38 m |
3.41 m |
3.38 m x 3.41 m |
|
Main Level |
Dining Room |
6.61 m |
3.41 m |
6.61 m x 3.41 m |
|
Main Level |
Living Room |
4.3 m |
4.02 m |
4.3 m x 4.02 m |
|
Main Level |
Primary Bedroom |
4 m |
3.2 m |
4 m x 3.2 m |
|
Main Level |
Bedroom 2 |
4 m |
3.2 m |
4 m x 3.2 m |
|
Main Level |
Bedroom 3 |
2.99 m |
2.99 m |
2.99 m x 2.99 m |
|
Main Level |
Bedroom 4 |
3.44 m |
2.71 m |
3.44 m x 2.71 m |
|
Main Level |
Bathroom |
2.77 m |
1.95 m |
2.77 m x 1.95 m |






