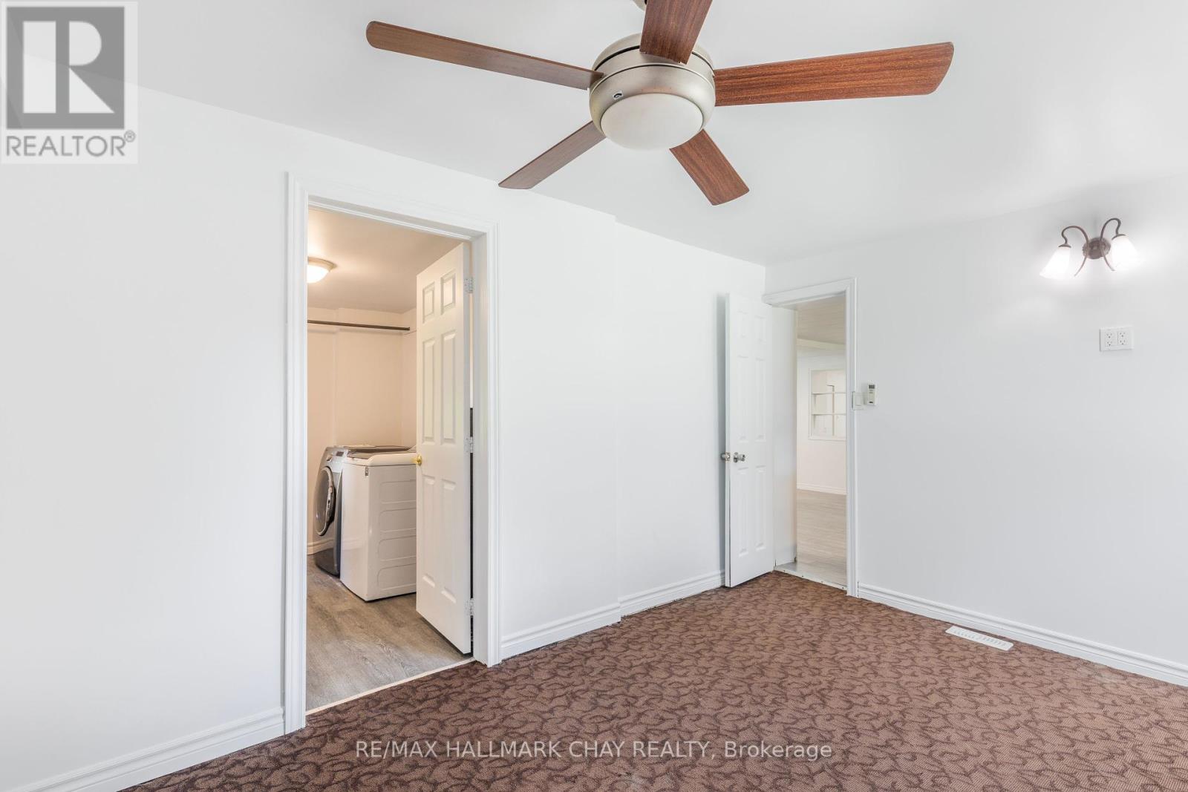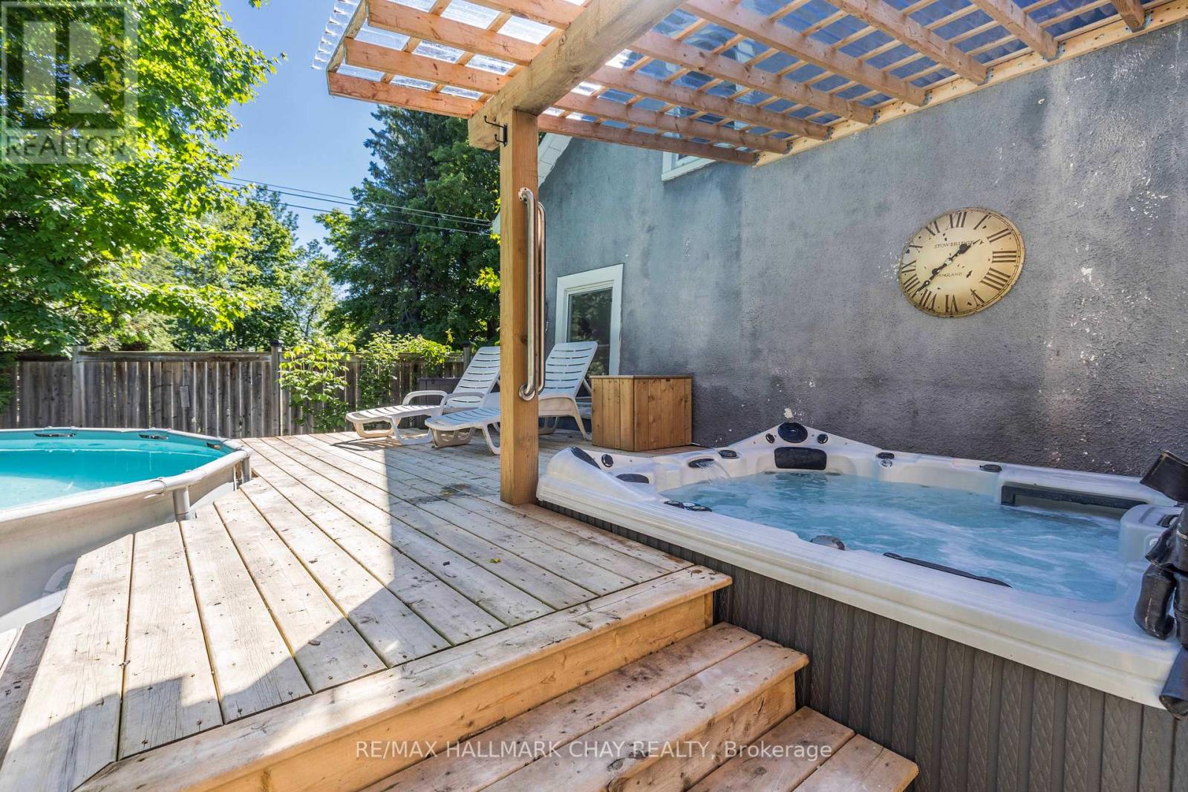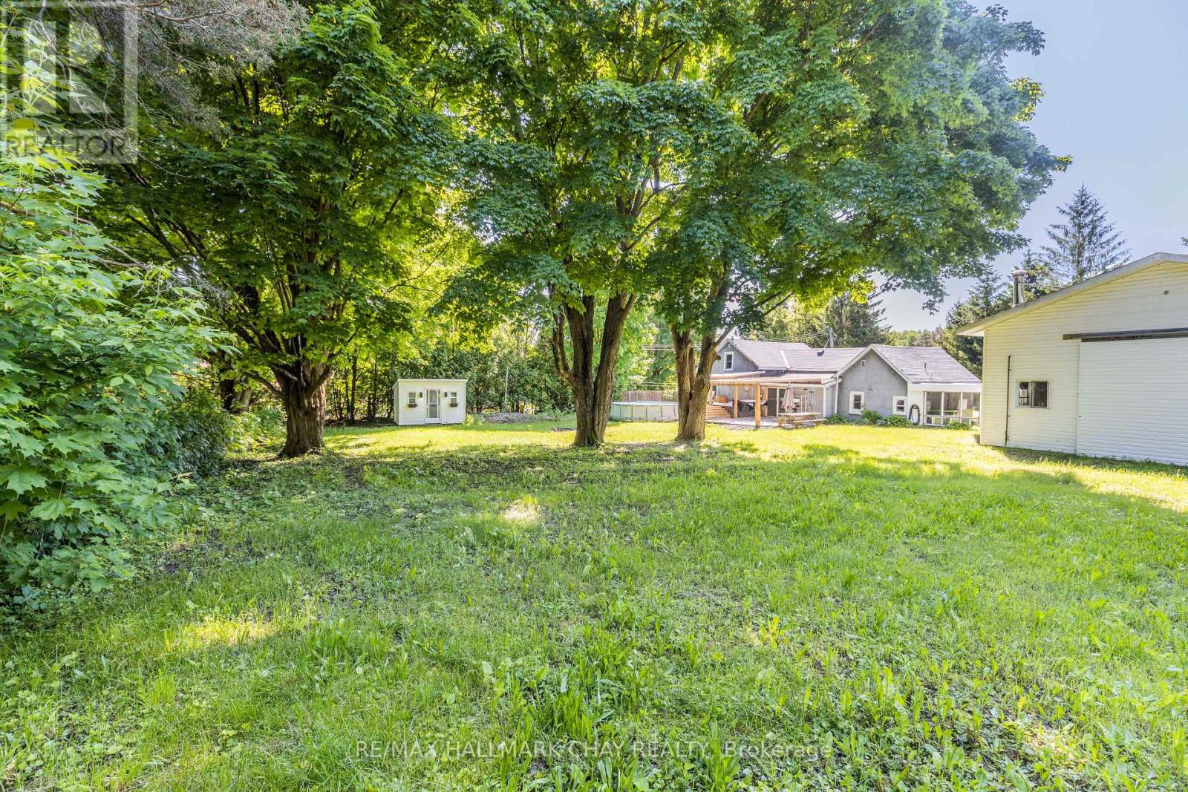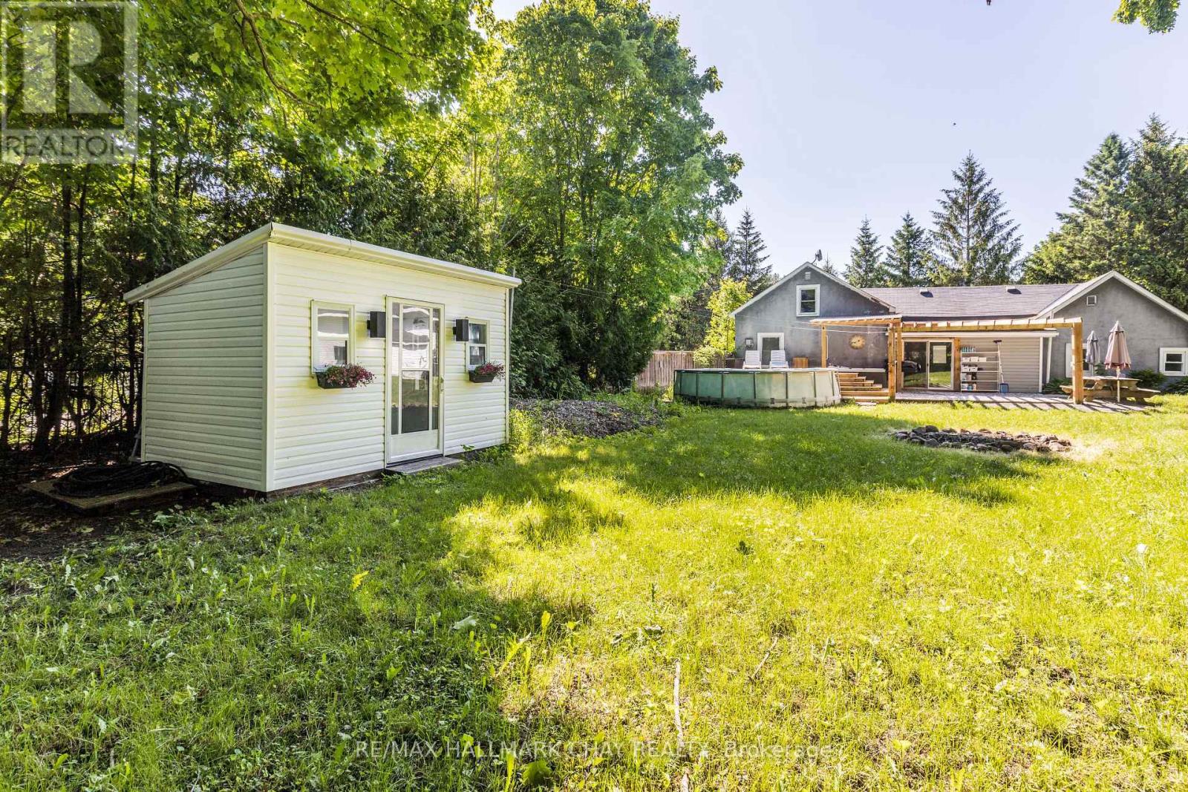4 Bedroom
1 Bathroom
Fireplace
Above Ground Pool
Forced Air
$599,900
Attention 1st time home buyers! Perfect for raising a family, this home feels like you're living in the country! Located on a quiet street in a small village, with excellent school at the end of the road! Main floor has cozy gas fireplace, recently installed vinyl flooring as well as freshly painted interior. 4 bedrooms provides lots of room for the growing family. New furnace and water heater (2023). Big highlight is the 720 sq. ft. fully insulated & 50,000 btu heated double garage/shop that has a 9000 lb car hoist, 13 ft ceilings, & 10ft drive thru door with garage door opener! Nicely finished yard for the family with above ground. pool (heater on roof) & 6 man hot tub, perfect for hosting bbq's with friends on the newly built deck & pergola. Also included is a 10x10 steel shed and adorably finished 10x8 bunkie (steel roof) with pot lights, exterior lighting, & flooring, great for kids or that extra storage space. Property comes with lots of parking. Close to park, ski and snowmobile trails, community centre & just a short drive to Hwy 400 (only 20 min. to Barrie and all amenities). **** EXTRAS **** Furnace-2023, Water htr-2023, 720 sq. ft dbl heated garage with car hoist, garage opener, & vent instal. for wood stove-2012, Roof-2014, 6 person hot tub, above ground pool with xtra pump & filter, 10x10 steel shed, 6man hot tub (id:27910)
Property Details
|
MLS® Number
|
S8449282 |
|
Property Type
|
Single Family |
|
Community Name
|
Hillsdale |
|
Amenities Near By
|
Park, Schools, Ski Area |
|
Features
|
Wooded Area |
|
Parking Space Total
|
7 |
|
Pool Type
|
Above Ground Pool |
Building
|
Bathroom Total
|
1 |
|
Bedrooms Above Ground
|
4 |
|
Bedrooms Total
|
4 |
|
Appliances
|
Dishwasher, Dryer, Hot Tub, Refrigerator, Stove, Washer |
|
Basement Development
|
Unfinished |
|
Basement Type
|
Partial (unfinished) |
|
Construction Style Attachment
|
Detached |
|
Exterior Finish
|
Stucco, Vinyl Siding |
|
Fireplace Present
|
Yes |
|
Fireplace Total
|
1 |
|
Heating Fuel
|
Natural Gas |
|
Heating Type
|
Forced Air |
|
Stories Total
|
2 |
|
Type
|
House |
|
Utility Water
|
Municipal Water |
Parking
Land
|
Acreage
|
No |
|
Land Amenities
|
Park, Schools, Ski Area |
|
Sewer
|
Septic System |
|
Size Irregular
|
132 X 124 Ft ; 131.98 Ft X 124.98 Ft X 131.98 Ft X 124 |
|
Size Total Text
|
132 X 124 Ft ; 131.98 Ft X 124.98 Ft X 131.98 Ft X 124 |
Rooms
| Level |
Type |
Length |
Width |
Dimensions |
|
Second Level |
Primary Bedroom |
4.2 m |
3.5 m |
4.2 m x 3.5 m |
|
Second Level |
Bedroom |
3.9 m |
2.6 m |
3.9 m x 2.6 m |
|
Main Level |
Kitchen |
5.86 m |
4.68 m |
5.86 m x 4.68 m |
|
Main Level |
Living Room |
5.72 m |
3.45 m |
5.72 m x 3.45 m |
|
Main Level |
Laundry Room |
2.97 m |
2.32 m |
2.97 m x 2.32 m |
|
Main Level |
Other |
4.05 m |
2.95 m |
4.05 m x 2.95 m |
|
Main Level |
Bedroom |
2.6 m |
2.5 m |
2.6 m x 2.5 m |
|
Main Level |
Bedroom |
2.5 m |
2.4 m |
2.5 m x 2.4 m |
Utilities









































