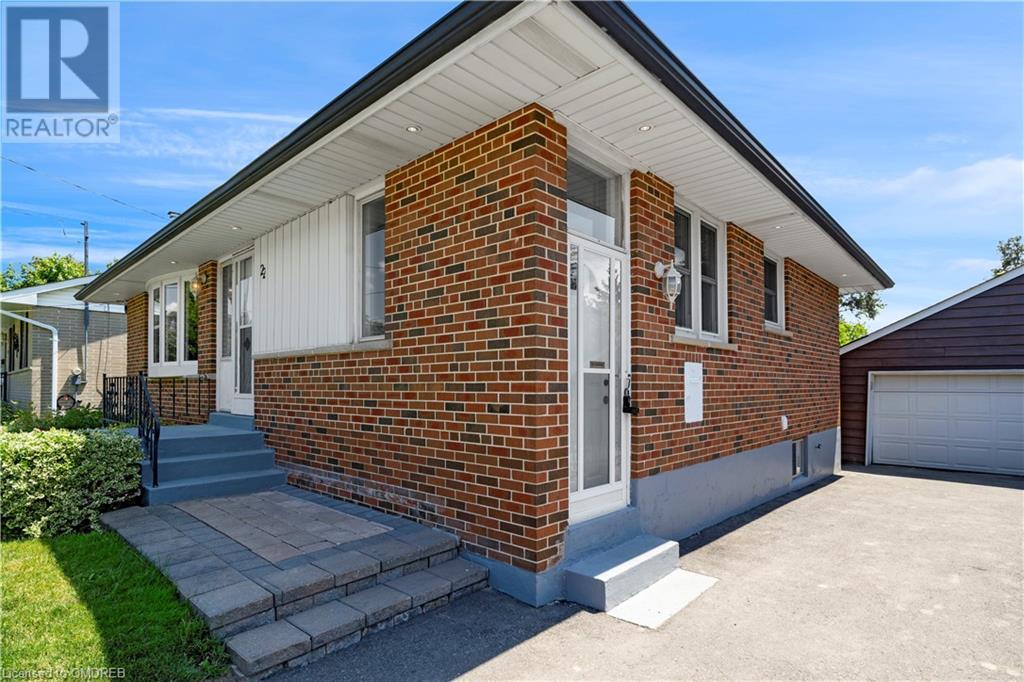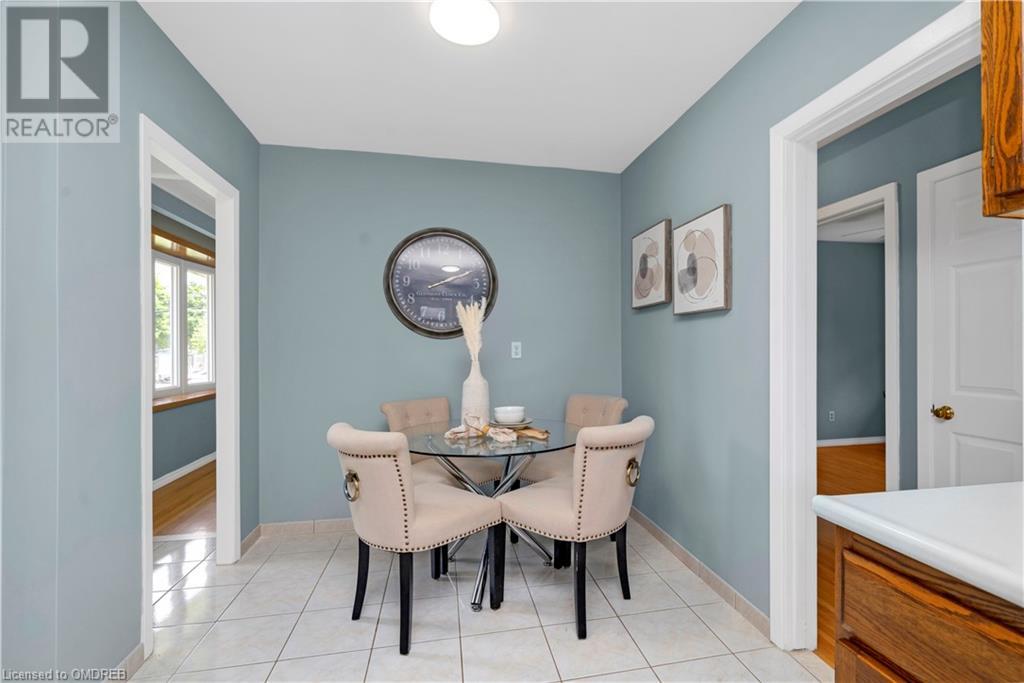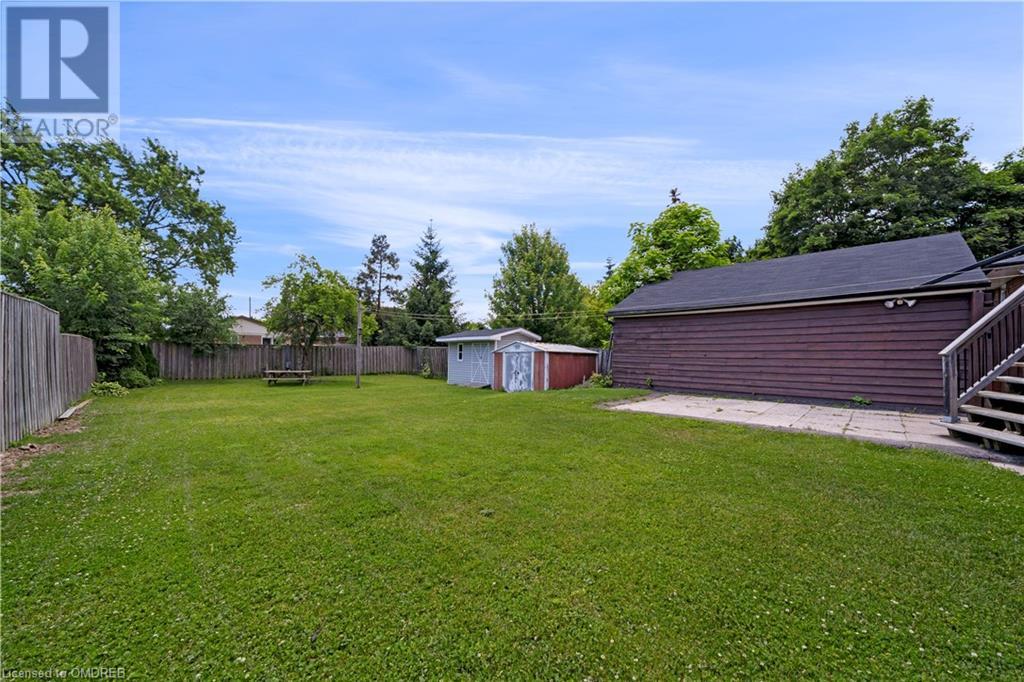4 Bedroom
2 Bathroom
980 sqft
Bungalow
Central Air Conditioning
Forced Air
$824,900
This is a great opportunity to get into a beautiful red brick bungalow in a fantastic walking friendly area. Easy access to the grocery store, restaurants and the mall! This home has some great features, one of my favorite is the large backyard, and it's a wide lot 50 foot plus wide! The home has a long driveway, single car garage and extra storage sheds. The hardwood is in great condition, its ready for you to move your stuff in! A lot of the heavy lifting has been done, take a look at the hi efficiency furnace 2022 and AC 2021. Roof was done 2019 and she has a fresh coat of paint, so you don't have to worry about that. The large front window was done in 2021. Separate side entrance gives you easy access to the lower level. Large storage room for all your treasures. This home had long term owners and the pride of ownership is apparent. Lots of updated windows and interior doors. Come see this home today, easy to see! (id:27910)
Property Details
|
MLS® Number
|
40608821 |
|
Property Type
|
Single Family |
|
Amenities Near By
|
Park, Playground, Schools, Shopping |
|
Community Features
|
Quiet Area |
|
Equipment Type
|
Water Heater |
|
Parking Space Total
|
5 |
|
Rental Equipment Type
|
Water Heater |
Building
|
Bathroom Total
|
2 |
|
Bedrooms Above Ground
|
4 |
|
Bedrooms Total
|
4 |
|
Appliances
|
Dishwasher, Freezer, Refrigerator, Stove, Washer, Hood Fan |
|
Architectural Style
|
Bungalow |
|
Basement Development
|
Partially Finished |
|
Basement Type
|
Full (partially Finished) |
|
Construction Style Attachment
|
Detached |
|
Cooling Type
|
Central Air Conditioning |
|
Exterior Finish
|
Brick |
|
Heating Fuel
|
Natural Gas |
|
Heating Type
|
Forced Air |
|
Stories Total
|
1 |
|
Size Interior
|
980 Sqft |
|
Type
|
House |
|
Utility Water
|
Municipal Water |
Parking
Land
|
Acreage
|
No |
|
Land Amenities
|
Park, Playground, Schools, Shopping |
|
Sewer
|
Municipal Sewage System |
|
Size Depth
|
143 Ft |
|
Size Frontage
|
50 Ft |
|
Size Total Text
|
Under 1/2 Acre |
|
Zoning Description
|
Ldr1-2(mn) |
Rooms
| Level |
Type |
Length |
Width |
Dimensions |
|
Basement |
3pc Bathroom |
|
|
1'1'' x 1'1'' |
|
Basement |
Laundry Room |
|
|
1'0'' x 1'0'' |
|
Basement |
Utility Room |
|
|
20'4'' x 13' |
|
Basement |
Recreation Room |
|
|
33'6'' x 12'9'' |
|
Main Level |
4pc Bathroom |
|
|
1'1'' x 1'1'' |
|
Main Level |
Primary Bedroom |
|
|
1'0'' x 1'0'' |
|
Main Level |
Bedroom |
|
|
11'2'' x 9'0'' |
|
Main Level |
Bedroom |
|
|
10'6'' x 9'2'' |
|
Main Level |
Primary Bedroom |
|
|
13'5'' x 10'8'' |
|
Main Level |
Family Room |
|
|
15'9'' x 11'8'' |
|
Main Level |
Kitchen |
|
|
18'0'' x 8'2'' |





















