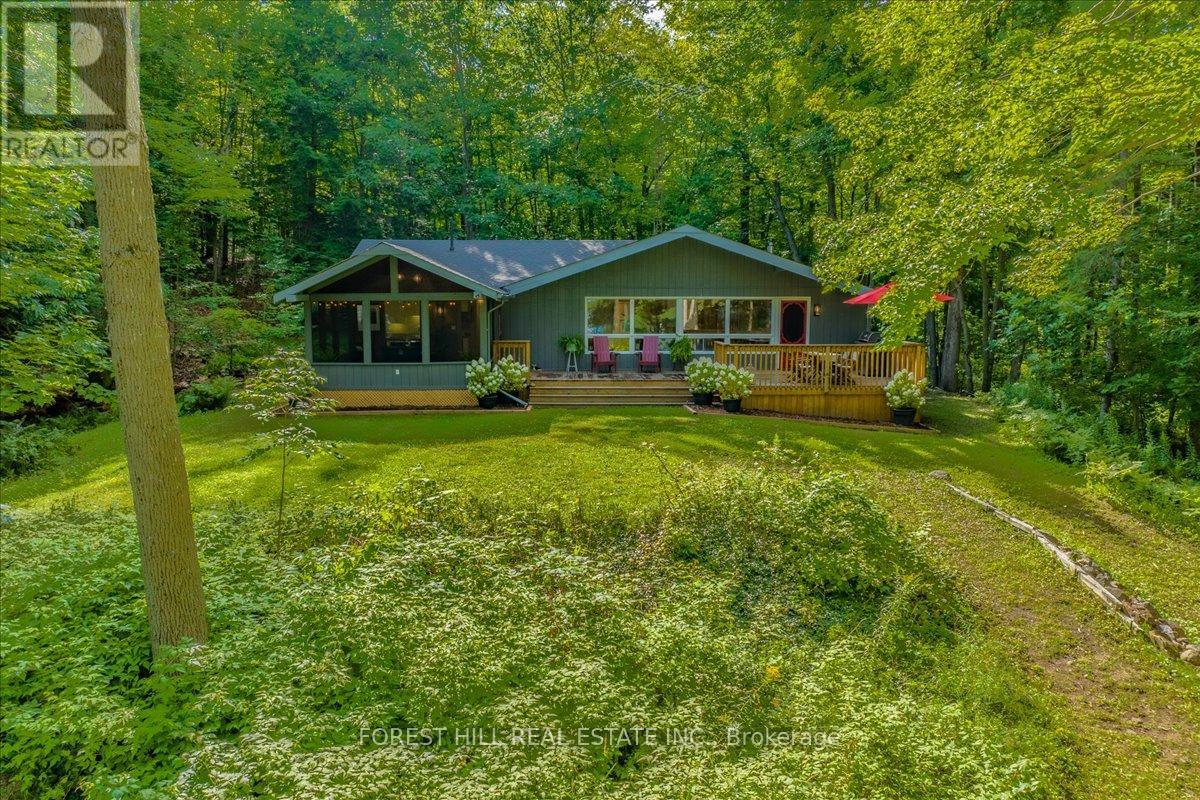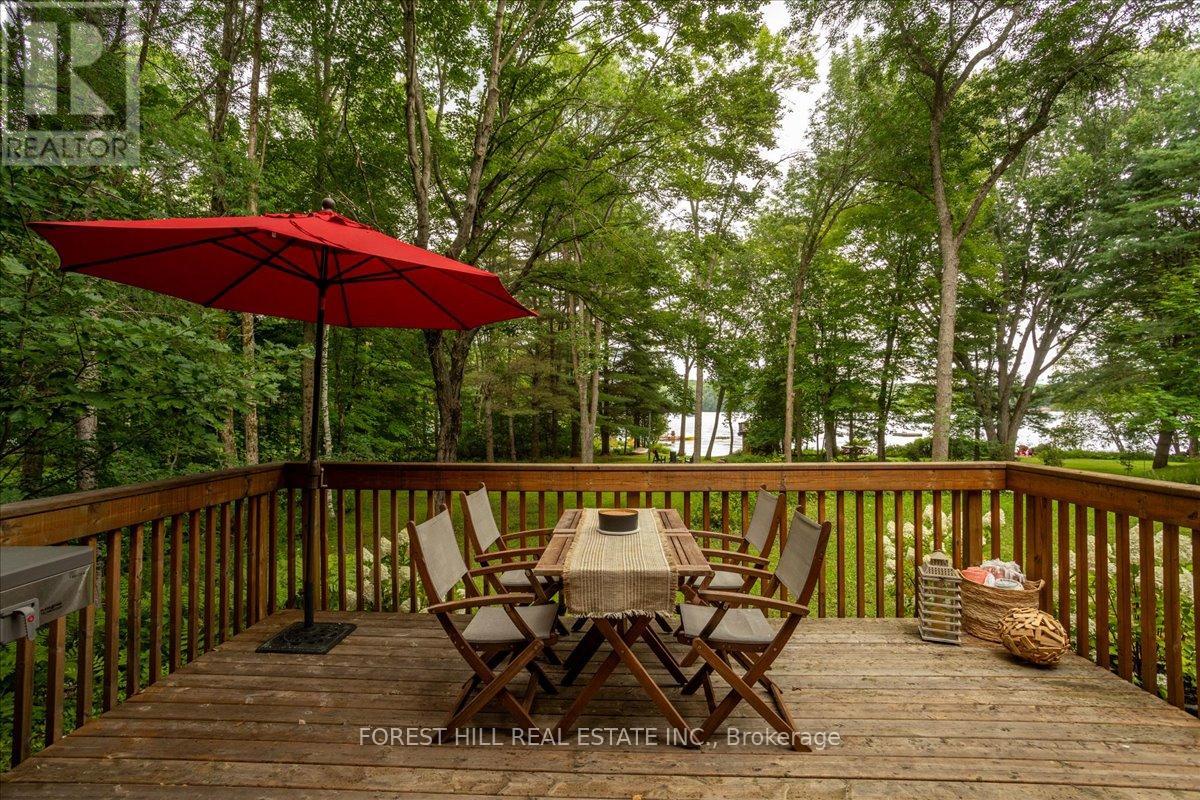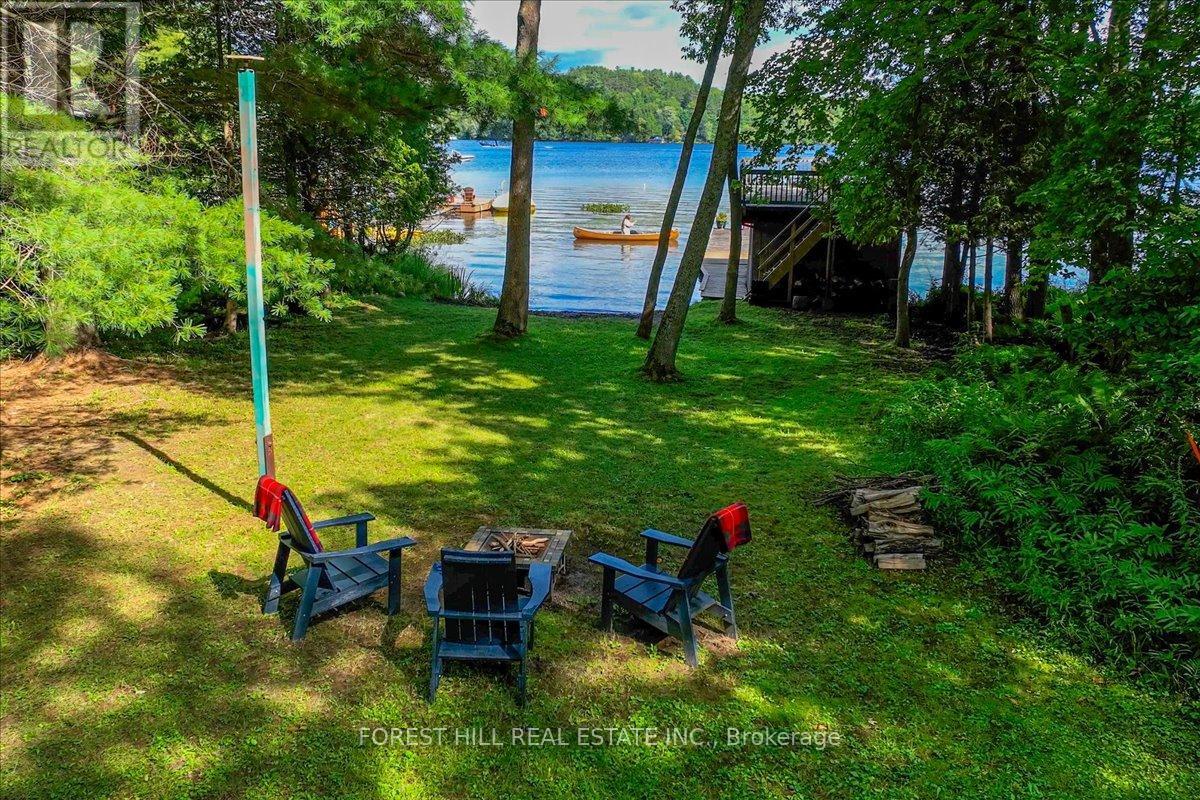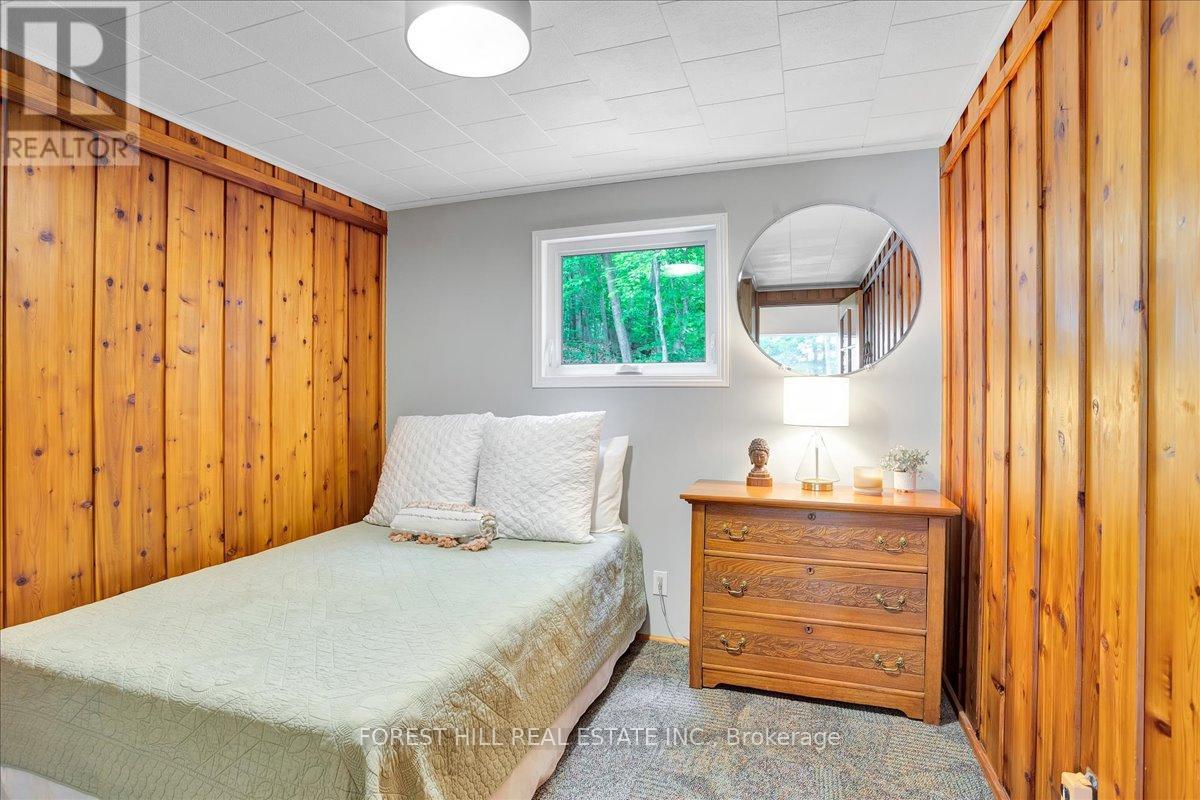3 Bedroom
2 Bathroom
Bungalow
Baseboard Heaters
Waterfront
$1,429,000
Discover Your Dream Retreat In The Muskokas! Tucked Away On A 1 1/2-Acre Wooded Lot, This Picturesque Home Is A Hidden Treasure Just Minutes From Port Carling. Enjoy Direct Access To Lake Muskoka, Joe & Rosseau PLUS The Serene Mirror Lake Lapping The End Of Your Rolling Front Lawn Where A Shallow Sandy Entrance To A Refreshing Oasis Begins. Spacious Screened-In Muskoka Room & A Huge Deck Are Perfect For Relaxation & Entertainment. A full Basement With High Ceilings Is Ready For Your Touch Featuring A Custom Aclarus Ozone Water Filtration System. Double Car Garage For Tons Of Extra Storage. Survey & Development Investigation Completed & Ready For You To Add On If Desired In The Future. Plowed Road In Winter, Parking For 8+, Turn-Key Even Includes Indoor Furniture. Immediate Possession For Summer Enjoyment! **** EXTRAS **** Grandfathered Boathouse With Rooftop Sundeck. Survey For Future Potential Development. Brand New Installation Of Sump Pump, Weeping Tile & Delta Wrap. (id:27910)
Property Details
|
MLS® Number
|
X8351258 |
|
Property Type
|
Single Family |
|
Amenities Near By
|
Beach, Park |
|
Features
|
Wooded Area, Sump Pump |
|
Parking Space Total
|
8 |
|
Structure
|
Boathouse, Dock |
|
View Type
|
Direct Water View |
|
Water Front Type
|
Waterfront |
Building
|
Bathroom Total
|
2 |
|
Bedrooms Above Ground
|
3 |
|
Bedrooms Total
|
3 |
|
Appliances
|
Water Purifier, Dishwasher, Dryer, Furniture, Microwave, Refrigerator, Stove, Washer |
|
Architectural Style
|
Bungalow |
|
Basement Development
|
Unfinished |
|
Basement Type
|
N/a (unfinished) |
|
Construction Style Attachment
|
Detached |
|
Exterior Finish
|
Wood |
|
Foundation Type
|
Block |
|
Heating Fuel
|
Oil |
|
Heating Type
|
Baseboard Heaters |
|
Stories Total
|
1 |
|
Type
|
House |
Parking
Land
|
Access Type
|
Public Road, Private Docking |
|
Acreage
|
No |
|
Land Amenities
|
Beach, Park |
|
Sewer
|
Septic System |
|
Size Irregular
|
63 X 315 Ft ; Irregular |
|
Size Total Text
|
63 X 315 Ft ; Irregular|1/2 - 1.99 Acres |
|
Surface Water
|
River/stream |
Rooms
| Level |
Type |
Length |
Width |
Dimensions |
|
Main Level |
Living Room |
4.75 m |
10.81 m |
4.75 m x 10.81 m |
|
Main Level |
Dining Room |
2.64 m |
3.46 m |
2.64 m x 3.46 m |
|
Main Level |
Kitchen |
2.64 m |
4.07 m |
2.64 m x 4.07 m |
|
Main Level |
Primary Bedroom |
3.66 m |
3.36 m |
3.66 m x 3.36 m |
|
Main Level |
Bedroom 2 |
3.36 m |
2.83 m |
3.36 m x 2.83 m |
|
Main Level |
Bedroom 3 |
3.37 m |
2.64 m |
3.37 m x 2.64 m |
|
Main Level |
Bathroom |
1.96 m |
2.98 m |
1.96 m x 2.98 m |
|
Main Level |
Bathroom |
2.33 m |
1.66 m |
2.33 m x 1.66 m |
|
In Between |
Mud Room |
1.23 m |
2.52 m |
1.23 m x 2.52 m |
Utilities









































