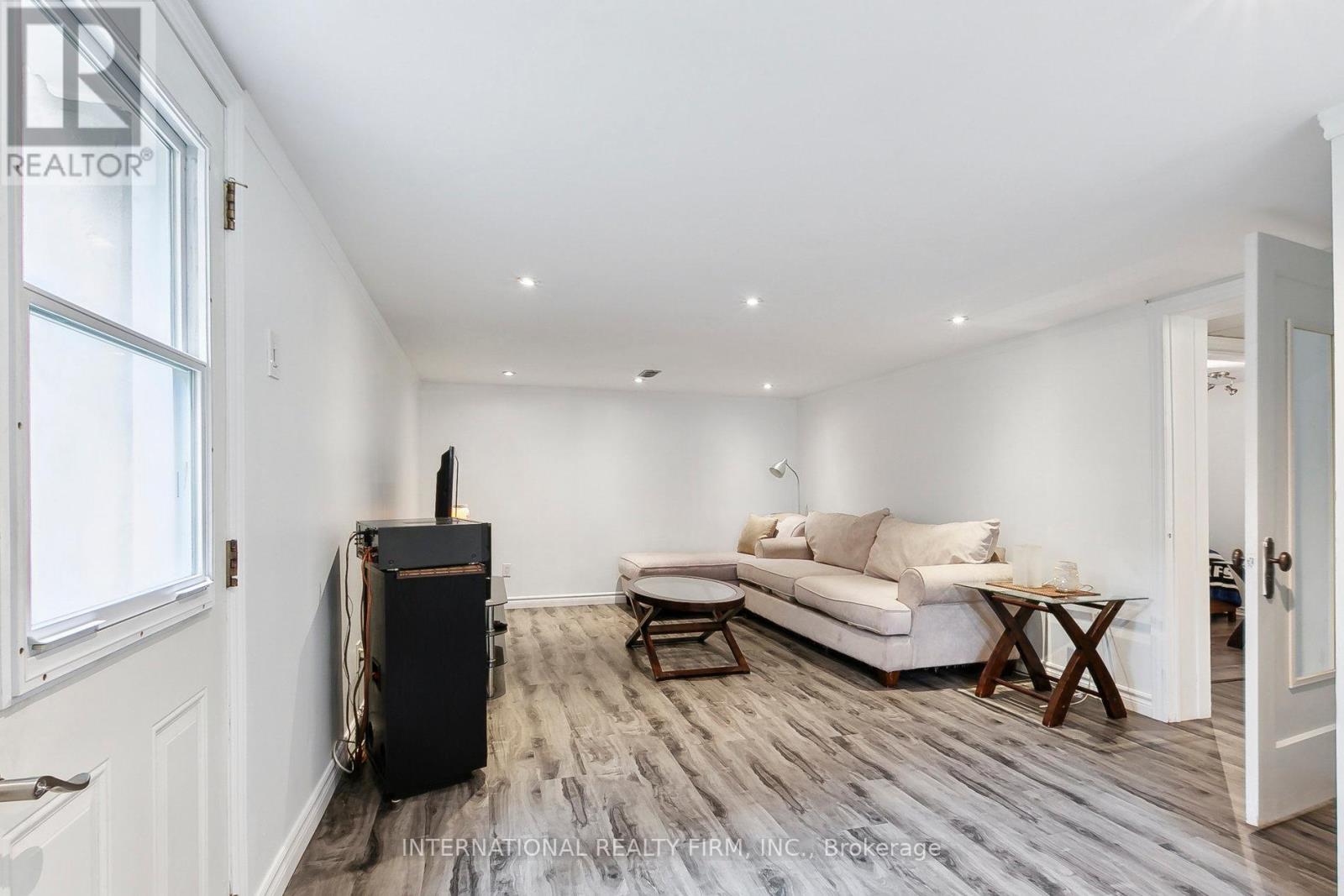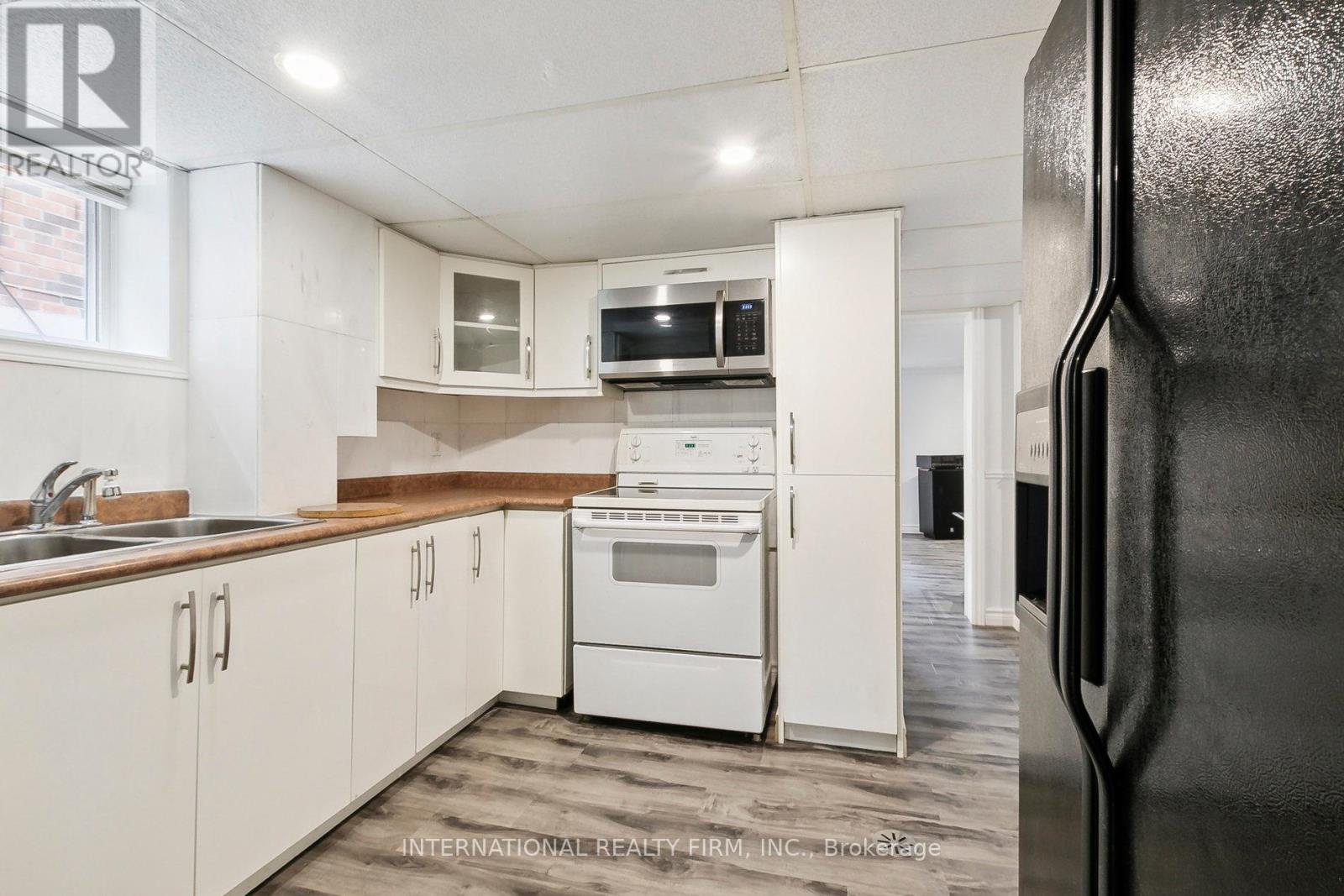6 Bedroom
2 Bathroom
Bungalow
Fireplace
Central Air Conditioning
Forced Air
$999,900
Welcome Home To This Beautiful All Brick Bungalow Boasting A Basement That's Perfect For Rental Income Or An In-Law Suite. With Three Separate Entrances, Three Bedrooms On The Main Level & An Additional Three Large Bedrooms And Or A Living Room With A Bathroom And Kitchen In The Basement. Turn Key Living With An Incredible Private & Fenced In Backyard With Covered Deck & A Firepit. This Backyard Sanctuary Was Made For Entertaining & Total Enjoyment. With Its Impeccable/Meticulously Taken Care Of Large Premium Lot (40x125) That Is Nestled In On A Quiet Street In A Family Friendly Neighbourhood Just Off Of Kennedy & In Between Eglinton & Lawrence. Right Next To Public Transit And Located Close To Places Of Worship, Parks, Schools, Restaurants, Grocery Stores And So Much More. Hardwood Floors All Throughout, Bright And Open Living With Single Car Garage And Additional Private Driveway Parking For Another Three Cars. Just A Ten Minute Drive To 401 & 404. **** EXTRAS **** *** The Driveway Was Just Redone After The Photos Were Taken *** (id:27910)
Property Details
|
MLS® Number
|
E8444546 |
|
Property Type
|
Single Family |
|
Community Name
|
Ionview |
|
Parking Space Total
|
4 |
Building
|
Bathroom Total
|
2 |
|
Bedrooms Above Ground
|
3 |
|
Bedrooms Below Ground
|
3 |
|
Bedrooms Total
|
6 |
|
Appliances
|
Water Heater, Dishwasher, Dryer, Microwave, Refrigerator, Stove, Washer, Window Coverings |
|
Architectural Style
|
Bungalow |
|
Basement Development
|
Finished |
|
Basement Features
|
Walk Out |
|
Basement Type
|
N/a (finished) |
|
Construction Style Attachment
|
Detached |
|
Cooling Type
|
Central Air Conditioning |
|
Exterior Finish
|
Brick |
|
Fireplace Present
|
Yes |
|
Fireplace Total
|
1 |
|
Foundation Type
|
Concrete |
|
Heating Fuel
|
Natural Gas |
|
Heating Type
|
Forced Air |
|
Stories Total
|
1 |
|
Type
|
House |
|
Utility Water
|
Municipal Water |
Parking
Land
|
Acreage
|
No |
|
Sewer
|
Sanitary Sewer |
|
Size Irregular
|
40 X 125 Ft |
|
Size Total Text
|
40 X 125 Ft |
Rooms
| Level |
Type |
Length |
Width |
Dimensions |
|
Basement |
Kitchen |
3.4 m |
2.6 m |
3.4 m x 2.6 m |
|
Basement |
Recreational, Games Room |
5.38 m |
5.07 m |
5.38 m x 5.07 m |
|
Basement |
Bedroom |
5.49 m |
3.79 m |
5.49 m x 3.79 m |
|
Basement |
Bedroom 2 |
3.2 m |
2.54 m |
3.2 m x 2.54 m |
|
Main Level |
Living Room |
5.1 m |
3.72 m |
5.1 m x 3.72 m |
|
Main Level |
Dining Room |
3.27 m |
2.09 m |
3.27 m x 2.09 m |
|
Main Level |
Kitchen |
3.36 m |
2.8 m |
3.36 m x 2.8 m |
|
Main Level |
Primary Bedroom |
4.25 m |
3.07 m |
4.25 m x 3.07 m |
|
Ground Level |
Bedroom 2 |
3.64 m |
3.2 m |
3.64 m x 3.2 m |
|
Ground Level |
Bedroom 3 |
3.2 m |
2.54 m |
3.2 m x 2.54 m |





















