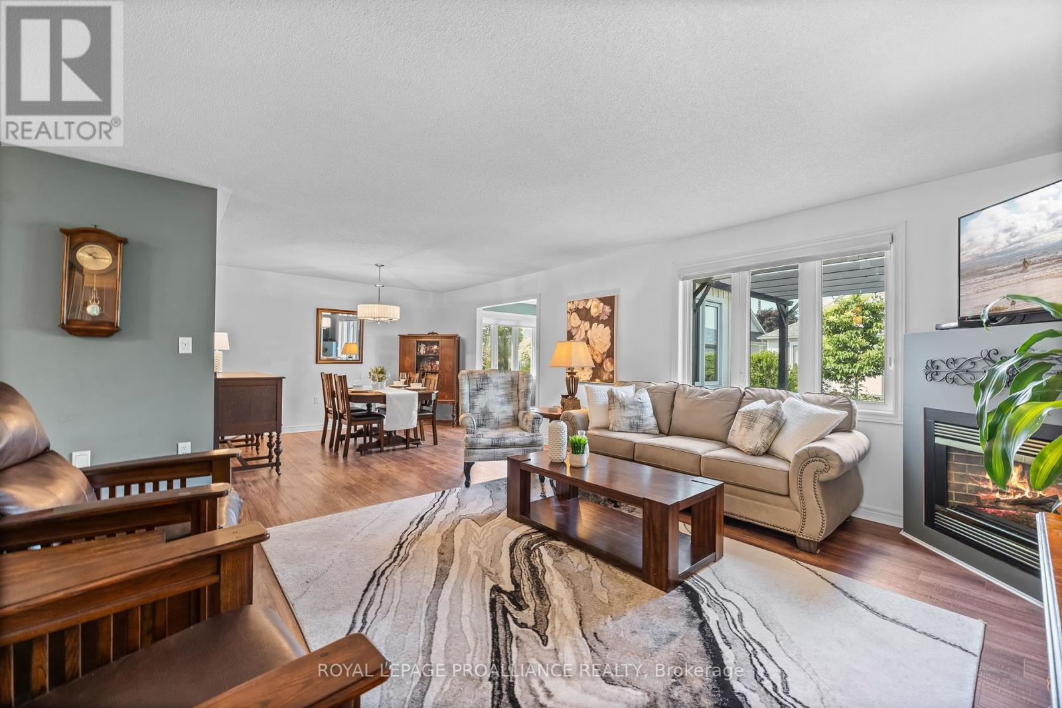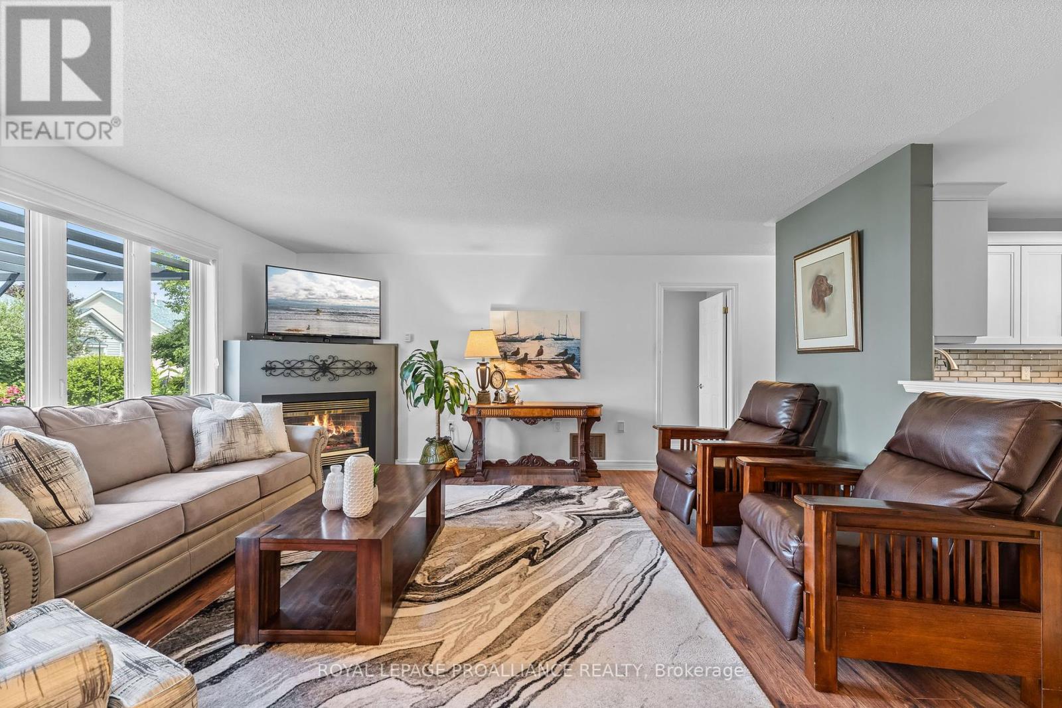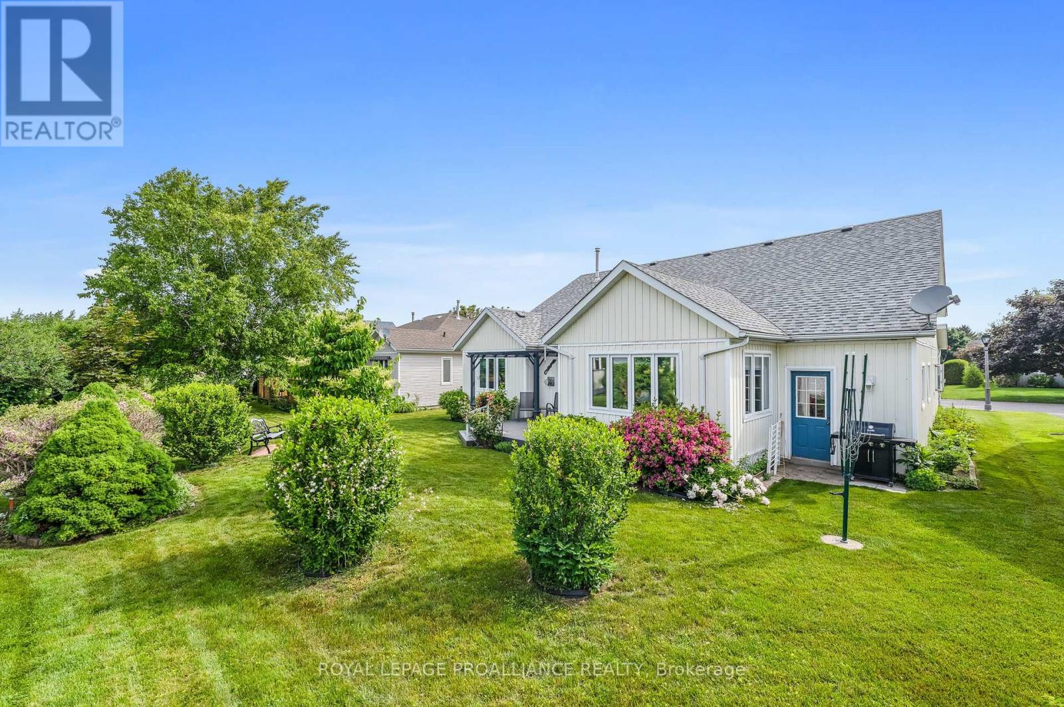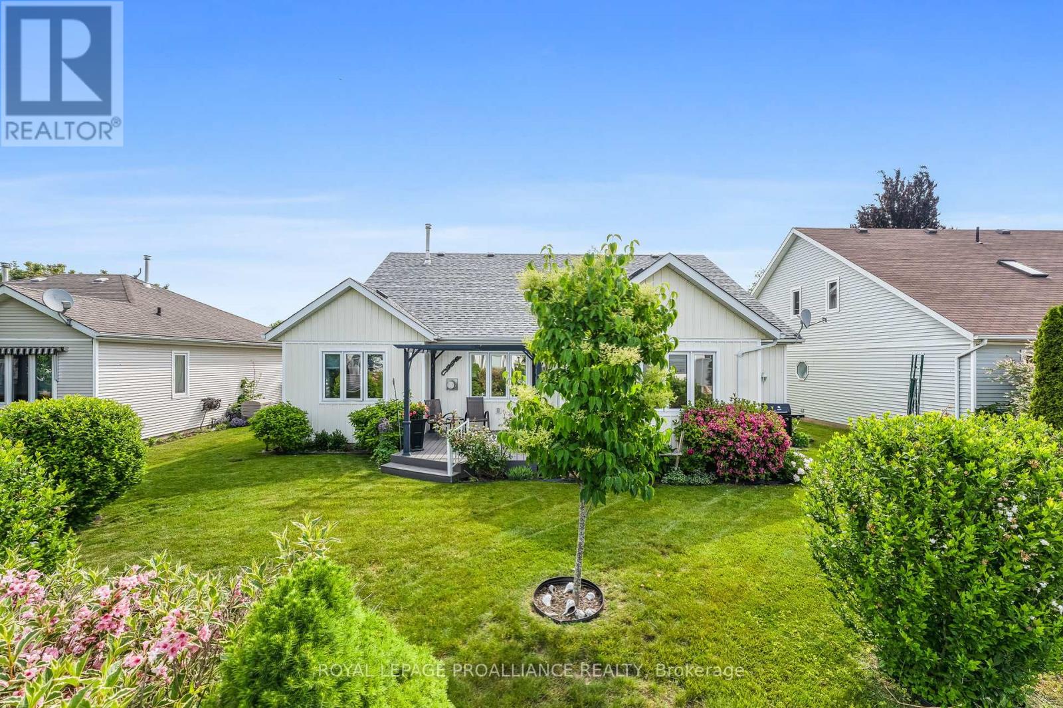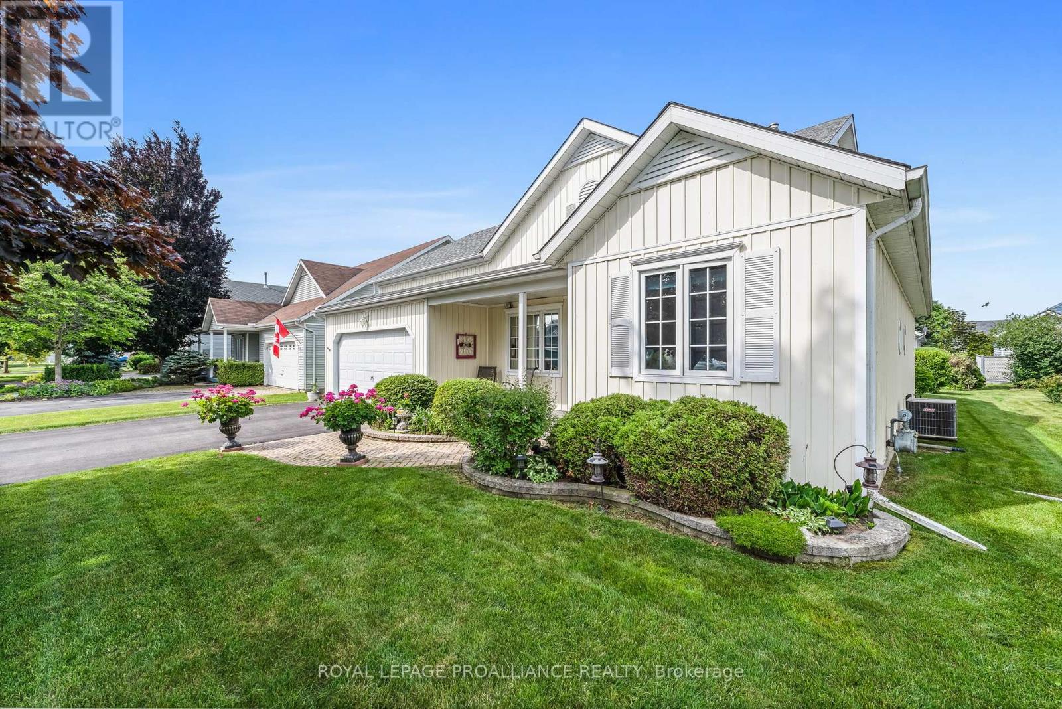2 Bedroom
2 Bathroom
Bungalow
Fireplace
Central Air Conditioning
Forced Air
Lawn Sprinkler
$659,900
Ideally located in the picturesque community of Brighton By the Bay, this 2 bedroom, 2 bathroom bungalow is sure to impress! Step inside the inviting layout which features a bright & spacious living & dining area complete with a gorgeous corner gas fireplace. Just off the living room, enjoy your morning coffee in the light filled sunroom w/access to your ""composite"" deck & lovely landscaped backyard. The custom kitchen has been beautifully updated & showcases detailed cabinetry w/crown moulding, granite counters, & s/s appliances- just perfect for entertaining family & friends. Privately located, the primary bedroom looks out onto the lovely gardens & features a 3pc. ensuite. Another bedroom, bathroom & laundry complete the main floor of this lovely home. The lower level provides extra space with plenty of storage. Enjoy the convenience of inside access to the double car garage & a BONUS workshop with access to your backyard! Embrace the relaxed lifestyle of this adult community & take part in the many activities at the Sandpiper Community Centre. **** EXTRAS **** Situated just steps to Lake Ontario, minutes to Presqu'ile Park, & close to many amenities, you will want to call this one \"Home\". (id:27910)
Property Details
|
MLS® Number
|
X8439124 |
|
Property Type
|
Single Family |
|
Community Name
|
Brighton |
|
Amenities Near By
|
Place Of Worship, Marina, Beach |
|
Features
|
Flat Site, Sump Pump |
|
Parking Space Total
|
6 |
|
Structure
|
Porch, Deck |
Building
|
Bathroom Total
|
2 |
|
Bedrooms Above Ground
|
2 |
|
Bedrooms Total
|
2 |
|
Appliances
|
Water Meter, Water Softener, Dishwasher, Dryer, Microwave, Refrigerator, Stove, Washer, Window Coverings |
|
Architectural Style
|
Bungalow |
|
Basement Development
|
Unfinished |
|
Basement Type
|
Full (unfinished) |
|
Construction Style Attachment
|
Detached |
|
Cooling Type
|
Central Air Conditioning |
|
Exterior Finish
|
Vinyl Siding |
|
Fireplace Present
|
Yes |
|
Fireplace Total
|
1 |
|
Foundation Type
|
Poured Concrete |
|
Heating Fuel
|
Natural Gas |
|
Heating Type
|
Forced Air |
|
Stories Total
|
1 |
|
Type
|
House |
|
Utility Water
|
Municipal Water |
Parking
Land
|
Acreage
|
No |
|
Land Amenities
|
Place Of Worship, Marina, Beach |
|
Landscape Features
|
Lawn Sprinkler |
|
Sewer
|
Sanitary Sewer |
|
Size Irregular
|
58.24 X 98.43 Ft |
|
Size Total Text
|
58.24 X 98.43 Ft|under 1/2 Acre |
Rooms
| Level |
Type |
Length |
Width |
Dimensions |
|
Main Level |
Living Room |
4.5 m |
4.78 m |
4.5 m x 4.78 m |
|
Main Level |
Dining Room |
3.32 m |
3.68 m |
3.32 m x 3.68 m |
|
Main Level |
Kitchen |
3.24 m |
3.55 m |
3.24 m x 3.55 m |
|
Main Level |
Eating Area |
3.25 m |
2.04 m |
3.25 m x 2.04 m |
|
Main Level |
Sunroom |
3.87 m |
2.95 m |
3.87 m x 2.95 m |
|
Main Level |
Primary Bedroom |
3.43 m |
5.77 m |
3.43 m x 5.77 m |
|
Main Level |
Bedroom 2 |
2.99 m |
4.45 m |
2.99 m x 4.45 m |
|
Main Level |
Laundry Room |
3.23 m |
2.35 m |
3.23 m x 2.35 m |
Utilities
|
Cable
|
Available |
|
Sewer
|
Installed |















