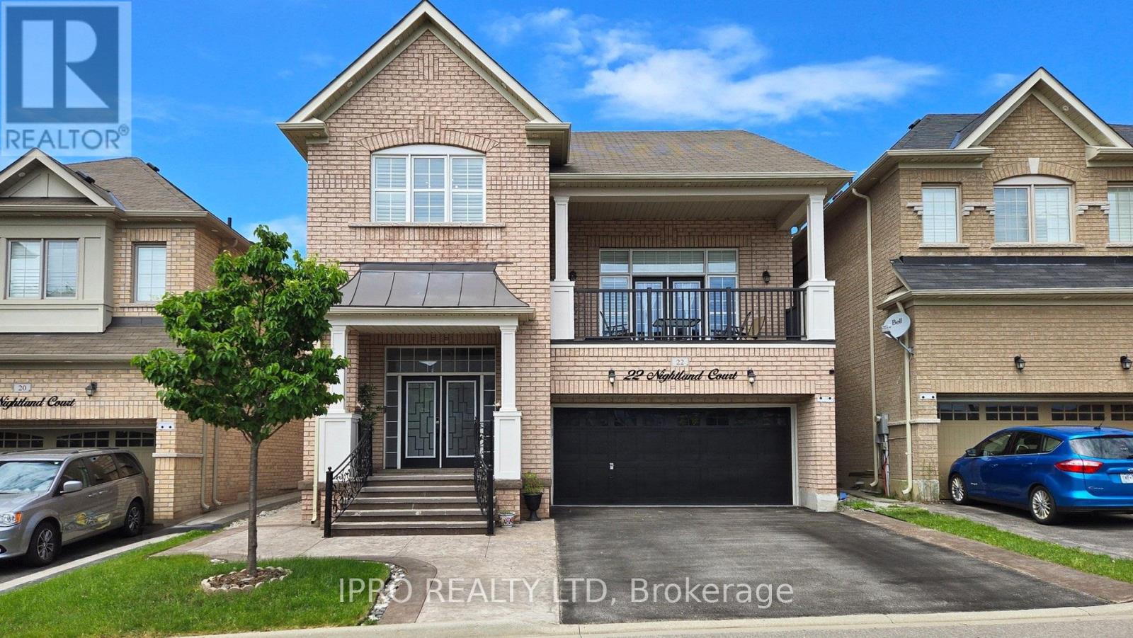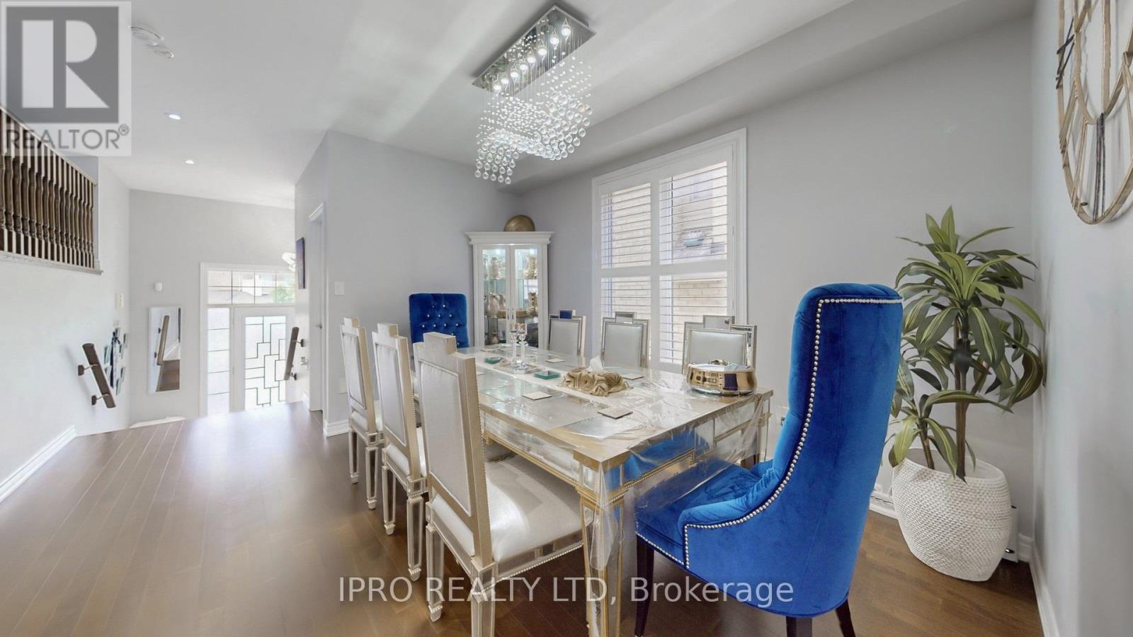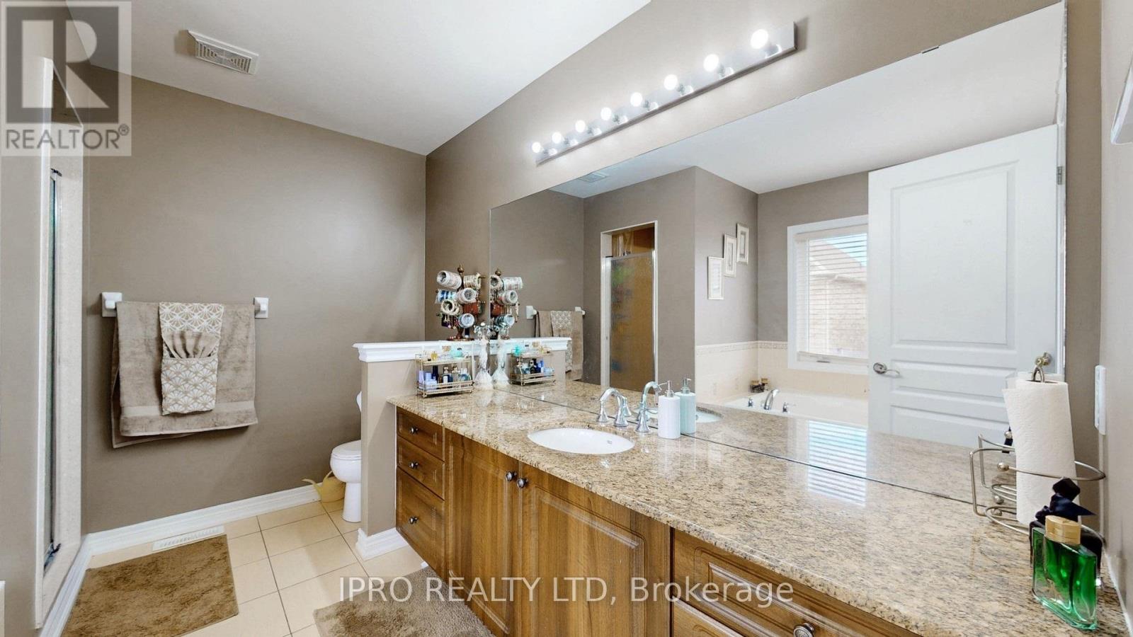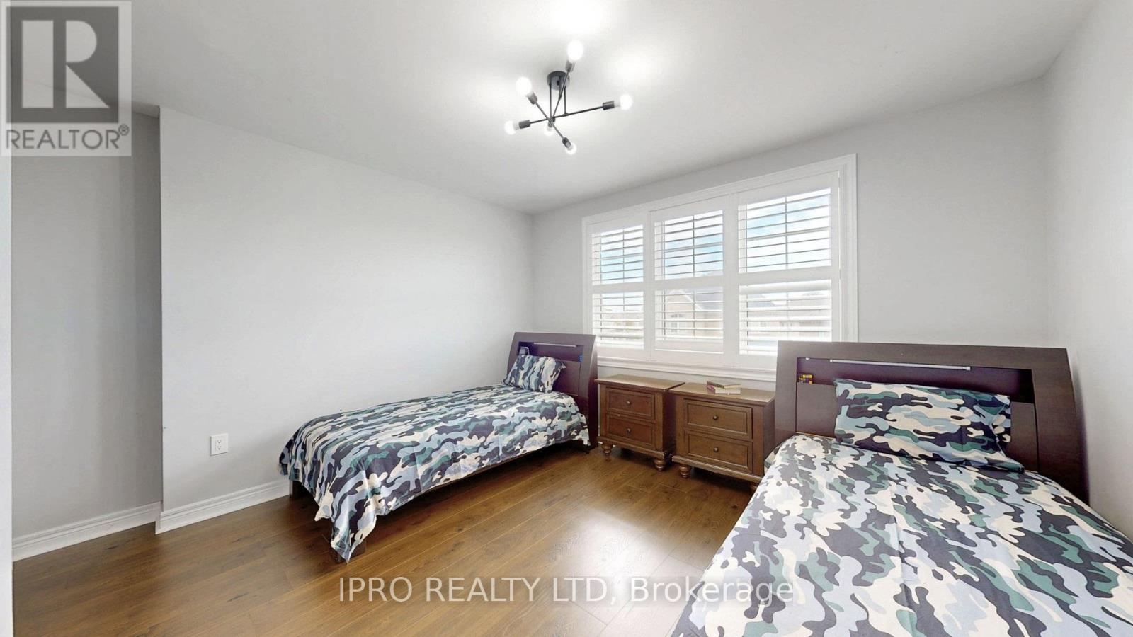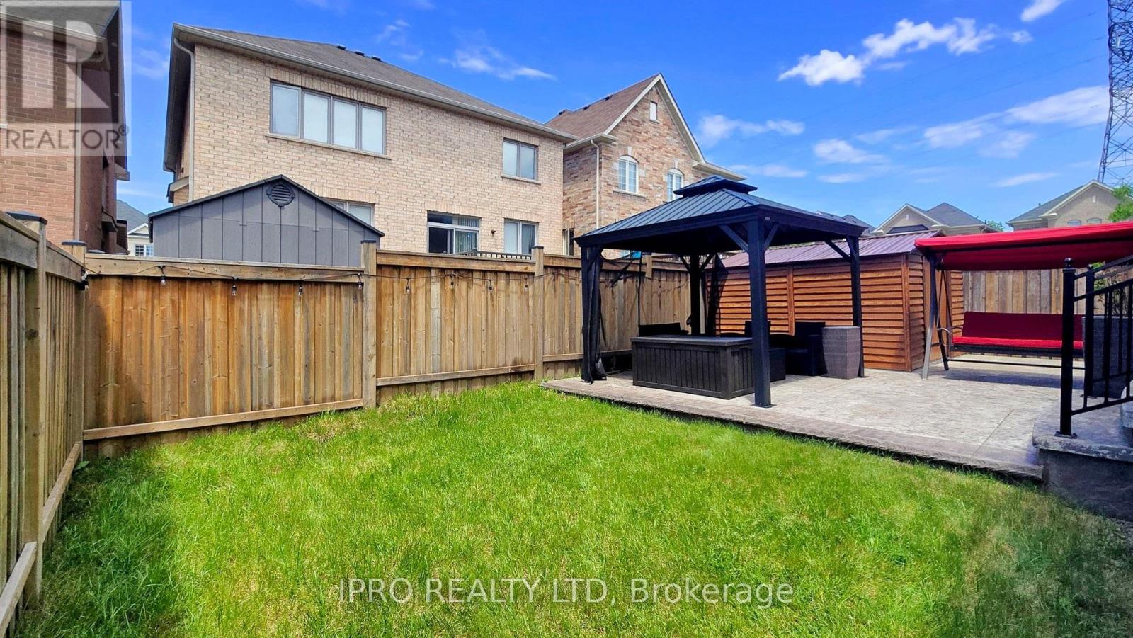5 Bedroom
4 Bathroom
Fireplace
Central Air Conditioning
Forced Air
$1,649,900
Stunning 4-Bedroom Detached Home With Legal Basement Suite! Nestled In A Quiet Court, This Spacious Home Offers 4 Bedrooms, 2.5 Washrooms, And A Host Of Luxurious Features. The Main Level Boasts A Bright Living Room, Elegant Dining Room, Modern Kitchen, Convenient Laundry Room, And A Great Room With A Walkout To A Private Balcony, Perfect For Relaxing Or Entertaining. The Finished Legal Basement Suite Is A Fantastic Bonus, Featuring A Separate Entrance, Its Own Kitchen, Bedroom, Den, Washroom, And Laundry. Ideal For Extended Family Or Rental Income! Located Close To Top-Rated Schools, Grocery Shopping, Public Transit, And Highways, This Home Offers The Perfect Blend Of Comfort And Convenience. Dont Miss Out On This Rare Opportunity! (id:27910)
Property Details
|
MLS® Number
|
W8392860 |
|
Property Type
|
Single Family |
|
Community Name
|
Credit Valley |
|
Amenities Near By
|
Park, Public Transit |
|
Features
|
Cul-de-sac, Carpet Free |
|
Parking Space Total
|
4 |
|
View Type
|
View |
Building
|
Bathroom Total
|
4 |
|
Bedrooms Above Ground
|
4 |
|
Bedrooms Below Ground
|
1 |
|
Bedrooms Total
|
5 |
|
Appliances
|
Dishwasher, Dryer, Refrigerator, Stove, Washer |
|
Basement Development
|
Finished |
|
Basement Features
|
Separate Entrance |
|
Basement Type
|
N/a (finished) |
|
Construction Style Attachment
|
Detached |
|
Cooling Type
|
Central Air Conditioning |
|
Exterior Finish
|
Brick, Concrete |
|
Fireplace Present
|
Yes |
|
Foundation Type
|
Concrete |
|
Heating Fuel
|
Natural Gas |
|
Heating Type
|
Forced Air |
|
Stories Total
|
2 |
|
Type
|
House |
|
Utility Water
|
Municipal Water |
Parking
Land
|
Acreage
|
No |
|
Land Amenities
|
Park, Public Transit |
|
Sewer
|
Sanitary Sewer |
|
Size Irregular
|
40.94 X 92.19 Ft |
|
Size Total Text
|
40.94 X 92.19 Ft|under 1/2 Acre |
|
Surface Water
|
Lake/pond |
Rooms
| Level |
Type |
Length |
Width |
Dimensions |
|
Second Level |
Primary Bedroom |
3.35 m |
5.74 m |
3.35 m x 5.74 m |
|
Second Level |
Bedroom 2 |
3.04 m |
3.04 m |
3.04 m x 3.04 m |
|
Second Level |
Bedroom 3 |
3.2 m |
3.81 m |
3.2 m x 3.81 m |
|
Second Level |
Bedroom 4 |
3.2 m |
2.84 m |
3.2 m x 2.84 m |
|
Basement |
Living Room |
3.69 m |
5.82 m |
3.69 m x 5.82 m |
|
Basement |
Kitchen |
3.69 m |
1.67 m |
3.69 m x 1.67 m |
|
Basement |
Bedroom |
4.05 m |
3.09 m |
4.05 m x 3.09 m |
|
Main Level |
Family Room |
5.33 m |
3.65 m |
5.33 m x 3.65 m |
|
Main Level |
Dining Room |
4.13 m |
4.36 m |
4.13 m x 4.36 m |
|
Main Level |
Eating Area |
4.72 m |
2.74 m |
4.72 m x 2.74 m |
|
Main Level |
Kitchen |
4.67 m |
2.59 m |
4.67 m x 2.59 m |
|
In Between |
Great Room |
4.67 m |
5.05 m |
4.67 m x 5.05 m |

