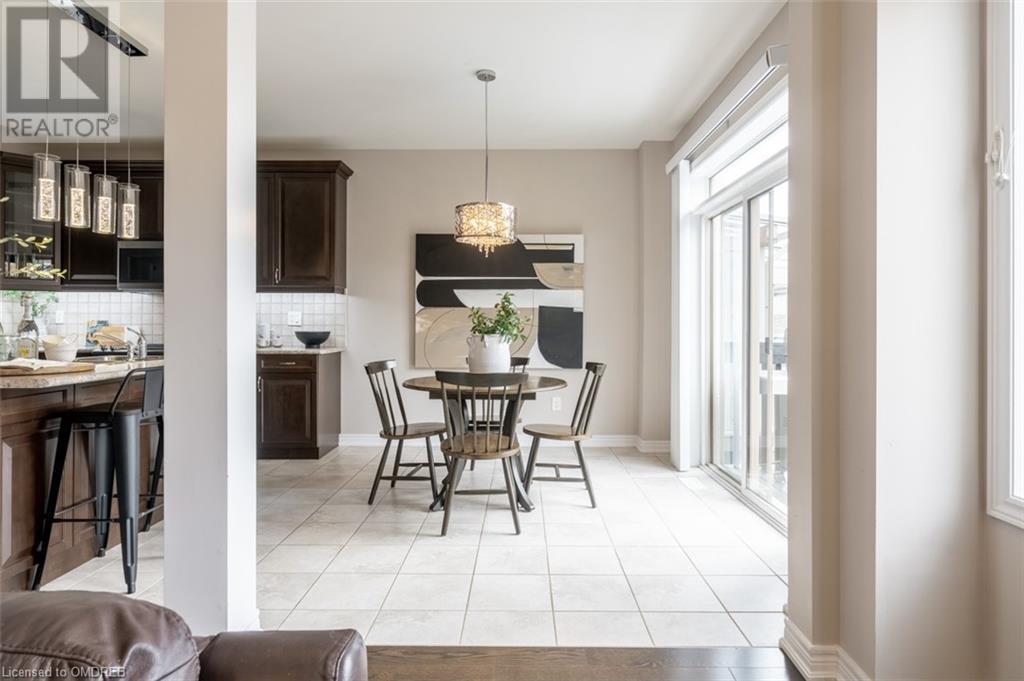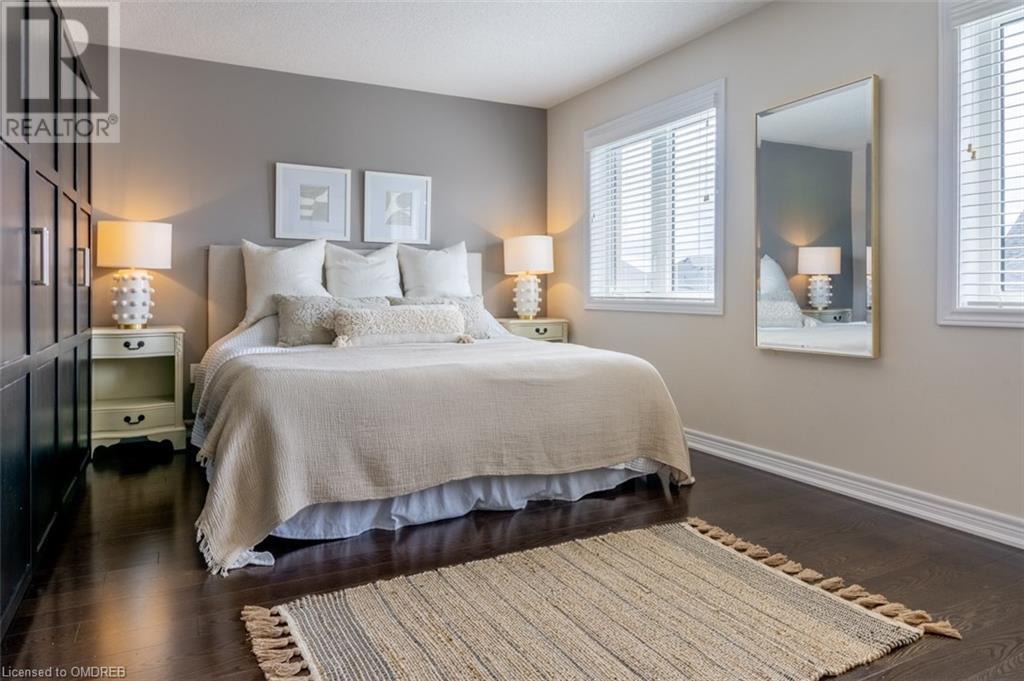3 Bedroom
3 Bathroom
2462 sqft
2 Level
Fireplace
Inground Pool
Central Air Conditioning
Forced Air
$1,439,000
Welcome to 22 Oasis Trail, where elegance meets functionality in this stunning detached, three-bedroom home. The captivating stone and brick exterior sets the stage for what lies within – an impeccably designed space featuring hardwood and tile floors throughout, ensuring a clean and modern aesthetic. Imagine the joy of entertaining in your backyard paradise, complete with extensive paverstone patios, walkways, and a luxurious inground pool. Inside, the open-concept layout, modern kitchen, and spacious bedrooms offer comfort and style. Located in the heart of Georgetown, this home provides easy access to top-rated schools, parks, and local dining favorites. Enjoy a vibrant community life with quick commutes to Cedarvale Park and Gellert Community Park. This property promises not just a home, but a lifestyle where every detail has been thoughtfully crafted for your enjoyment. Don't miss the opportunity to make 22 Oasis Trail your dream home! (id:27910)
Property Details
|
MLS® Number
|
40597414 |
|
Property Type
|
Single Family |
|
Amenities Near By
|
Schools |
|
Community Features
|
Quiet Area |
|
Features
|
Automatic Garage Door Opener |
|
Parking Space Total
|
4 |
|
Pool Type
|
Inground Pool |
|
Structure
|
Porch |
Building
|
Bathroom Total
|
3 |
|
Bedrooms Above Ground
|
3 |
|
Bedrooms Total
|
3 |
|
Appliances
|
Central Vacuum, Dishwasher, Dryer, Refrigerator, Stove, Water Softener, Washer, Microwave Built-in, Hood Fan, Window Coverings, Garage Door Opener, Hot Tub |
|
Architectural Style
|
2 Level |
|
Basement Development
|
Unfinished |
|
Basement Type
|
Full (unfinished) |
|
Constructed Date
|
2016 |
|
Construction Style Attachment
|
Detached |
|
Cooling Type
|
Central Air Conditioning |
|
Exterior Finish
|
Brick, Stone |
|
Fire Protection
|
Alarm System |
|
Fireplace Present
|
Yes |
|
Fireplace Total
|
2 |
|
Foundation Type
|
Poured Concrete |
|
Half Bath Total
|
1 |
|
Heating Fuel
|
Natural Gas |
|
Heating Type
|
Forced Air |
|
Stories Total
|
2 |
|
Size Interior
|
2462 Sqft |
|
Type
|
House |
|
Utility Water
|
Municipal Water |
Parking
Land
|
Acreage
|
No |
|
Land Amenities
|
Schools |
|
Sewer
|
Municipal Sewage System |
|
Size Depth
|
99 Ft |
|
Size Frontage
|
36 Ft |
|
Size Total Text
|
Under 1/2 Acre |
|
Zoning Description
|
Ldr1-4 |
Rooms
| Level |
Type |
Length |
Width |
Dimensions |
|
Second Level |
Laundry Room |
|
|
9'9'' x 5'6'' |
|
Second Level |
Bedroom |
|
|
12'5'' x 13'3'' |
|
Second Level |
4pc Bathroom |
|
|
8'5'' x 7'4'' |
|
Second Level |
Bedroom |
|
|
11'0'' x 12'6'' |
|
Second Level |
Full Bathroom |
|
|
11'7'' x 9'2'' |
|
Second Level |
Primary Bedroom |
|
|
16'1'' x 16'1'' |
|
Second Level |
Living Room |
|
|
15'3'' x 21'4'' |
|
Main Level |
Breakfast |
|
|
11'2'' x 8'1'' |
|
Main Level |
Kitchen |
|
|
15'10'' x 11'5'' |
|
Main Level |
Family Room |
|
|
16'5'' x 12'5'' |
|
Main Level |
Dining Room |
|
|
13'3'' x 12'8'' |
|
Main Level |
2pc Bathroom |
|
|
Measurements not available |































