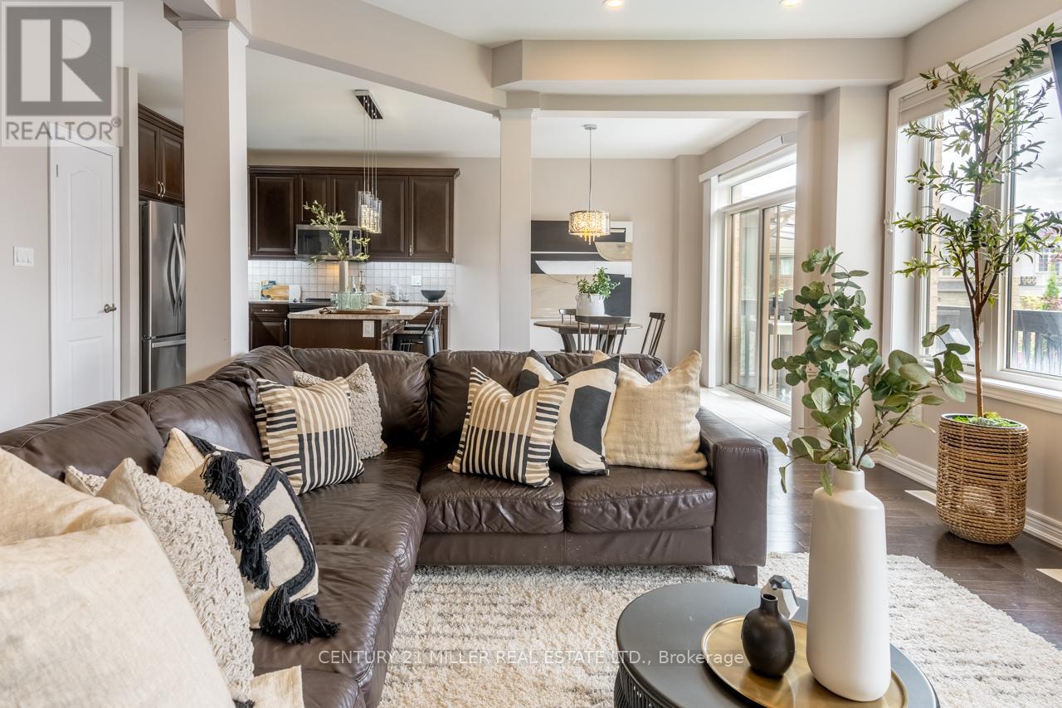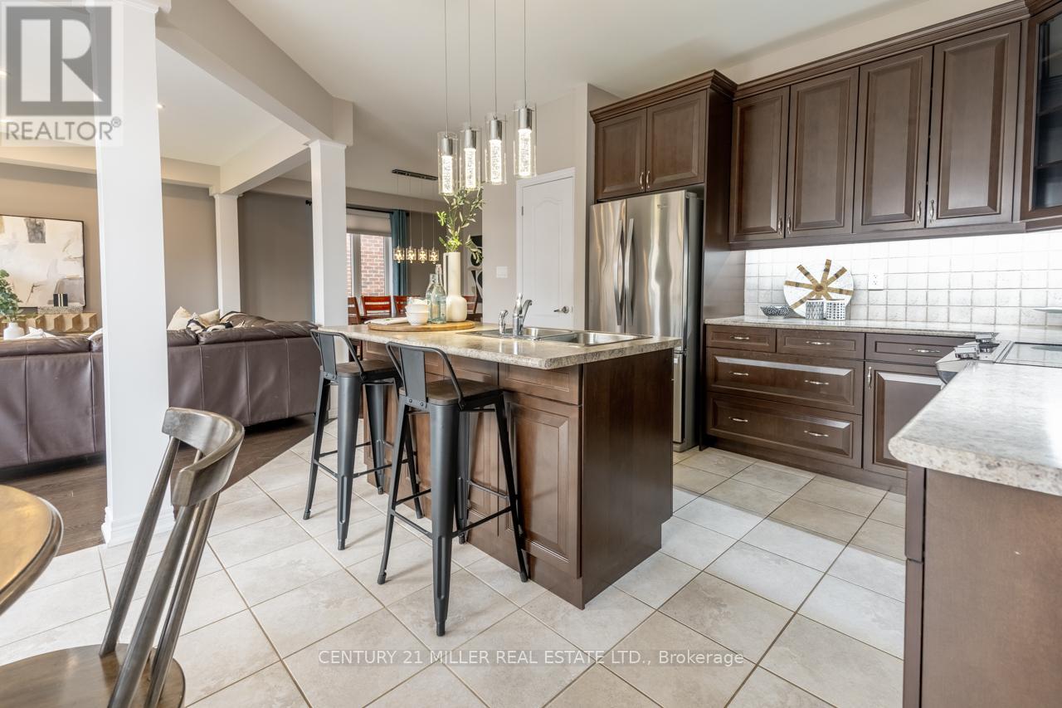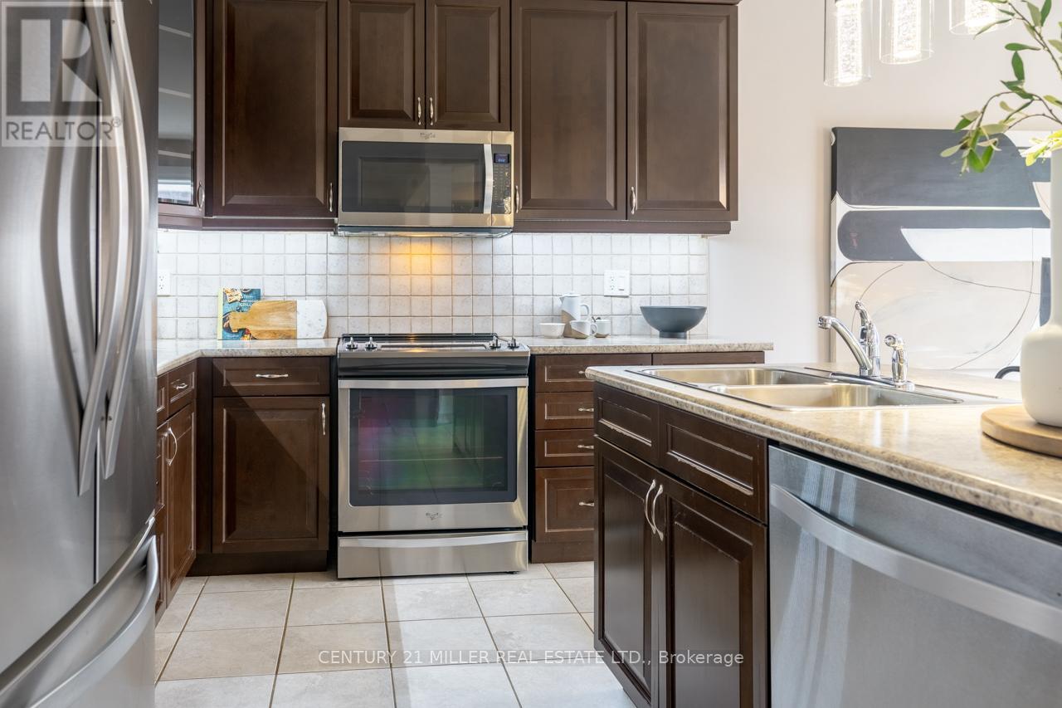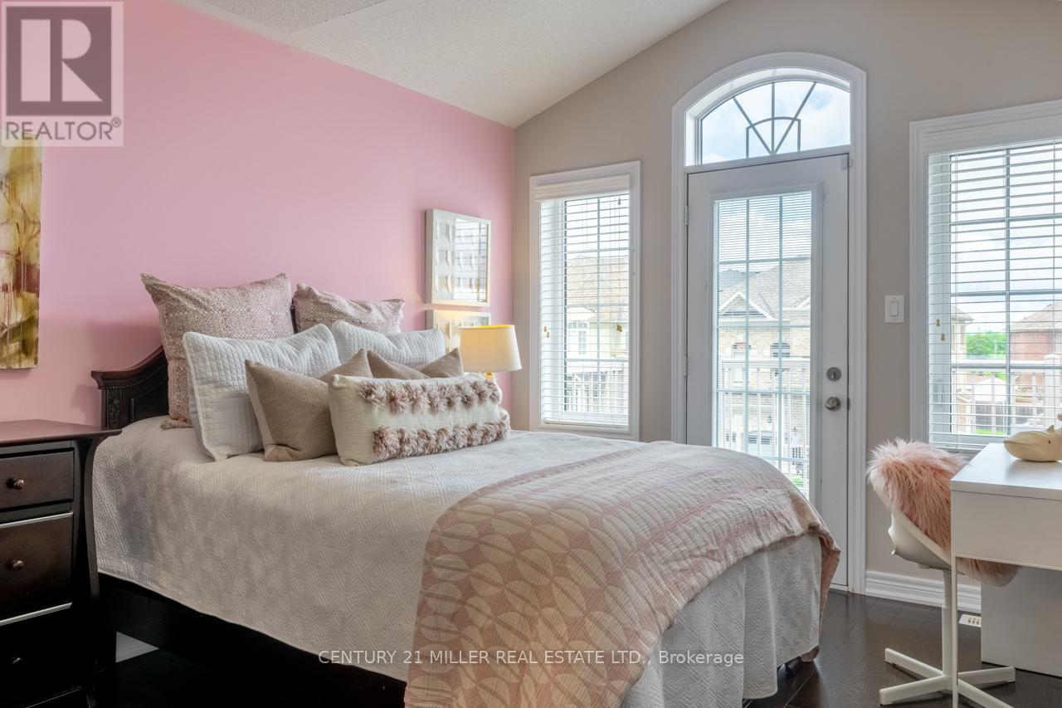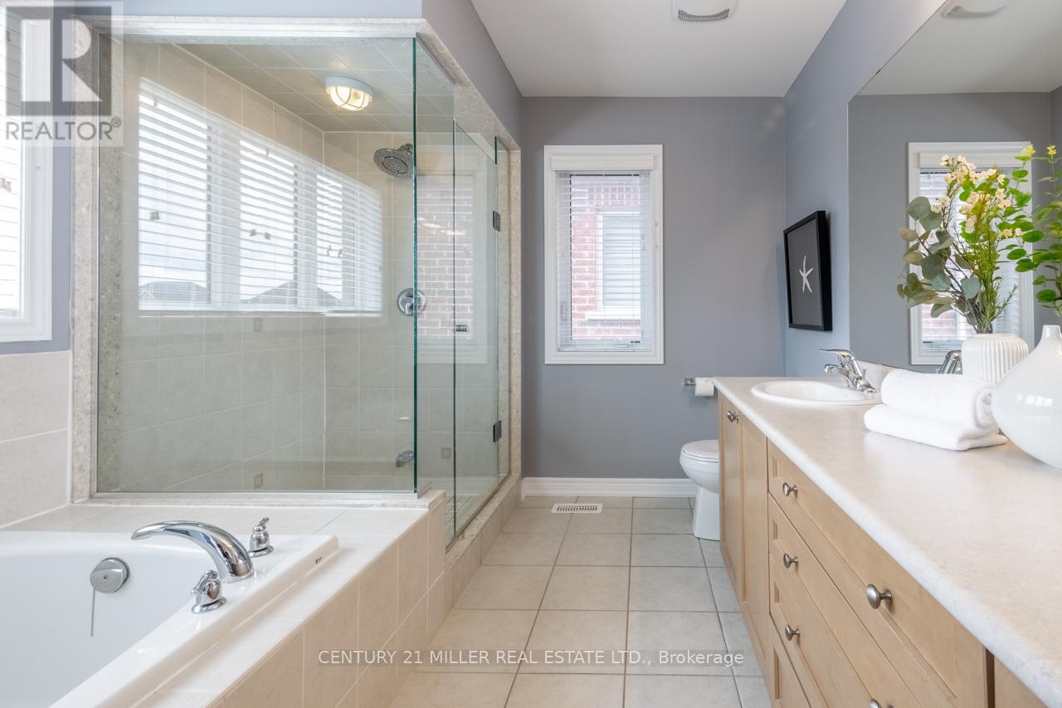3 Bedroom
3 Bathroom
Fireplace
Inground Pool
Central Air Conditioning
Forced Air
$1,439,000
Welcome to 22 Oasis Trail, where elegance meets functionality in this stunning detached, three-bedroom home. The captivating stone and brick exterior sets the stage for what lies within an impeccably designed space featuring hardwood and tile floors throughout, ensuring a clean and modern aesthetic. Imagine the joy of entertaining in your backyard paradise, complete with extensive paverstone patios, walkways, and a luxurious inground pool. Inside, the open-concept layout, modern kitchen, and spacious bedrooms offer comfort and style. Located in the heart of Georgetown, this home provides easy access to top-rated schools, parks, and local dining favorites. Enjoy a vibrant community life with quick commutes to Cedarvale Park and Gellert Community Park. This property promises not just a home, but a lifestyle where every detail has been thoughtfully crafted for your enjoyment. Don't miss the opportunity to make 22 Oasis Trail your dream home! (id:27910)
Property Details
|
MLS® Number
|
W8437480 |
|
Property Type
|
Single Family |
|
Community Name
|
Georgetown |
|
Parking Space Total
|
4 |
|
Pool Type
|
Inground Pool |
Building
|
Bathroom Total
|
3 |
|
Bedrooms Above Ground
|
3 |
|
Bedrooms Total
|
3 |
|
Appliances
|
Garage Door Opener Remote(s), Central Vacuum, Water Heater, Water Softener, Dishwasher, Dryer, Garage Door Opener, Hot Tub, Microwave, Range, Refrigerator, Stove, Washer, Window Coverings |
|
Basement Development
|
Unfinished |
|
Basement Type
|
N/a (unfinished) |
|
Construction Style Attachment
|
Detached |
|
Cooling Type
|
Central Air Conditioning |
|
Exterior Finish
|
Brick, Stone |
|
Fireplace Present
|
Yes |
|
Foundation Type
|
Poured Concrete |
|
Heating Fuel
|
Natural Gas |
|
Heating Type
|
Forced Air |
|
Stories Total
|
2 |
|
Type
|
House |
|
Utility Water
|
Municipal Water |
Parking
Land
|
Acreage
|
No |
|
Sewer
|
Sanitary Sewer |
|
Size Irregular
|
36.04 X 98.56 Ft |
|
Size Total Text
|
36.04 X 98.56 Ft|under 1/2 Acre |
Rooms
| Level |
Type |
Length |
Width |
Dimensions |
|
Second Level |
Living Room |
4.66 m |
6.49 m |
4.66 m x 6.49 m |
|
Second Level |
Laundry Room |
2.97 m |
1.68 m |
2.97 m x 1.68 m |
|
Second Level |
Primary Bedroom |
4.9 m |
4.91 m |
4.9 m x 4.91 m |
|
Second Level |
Bedroom 2 |
3.35 m |
3.8 m |
3.35 m x 3.8 m |
|
Second Level |
Bedroom 3 |
3.79 m |
4.04 m |
3.79 m x 4.04 m |
|
Main Level |
Dining Room |
4.05 m |
3.85 m |
4.05 m x 3.85 m |
|
Main Level |
Family Room |
5.02 m |
3.77 m |
5.02 m x 3.77 m |
|
Main Level |
Eating Area |
3.41 m |
2.47 m |
3.41 m x 2.47 m |
|
Main Level |
Kitchen |
4.82 m |
3.49 m |
4.82 m x 3.49 m |








