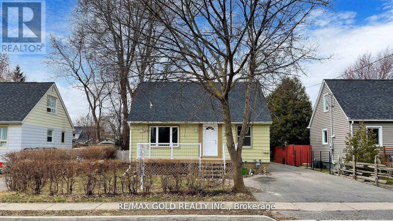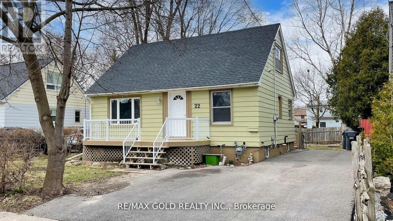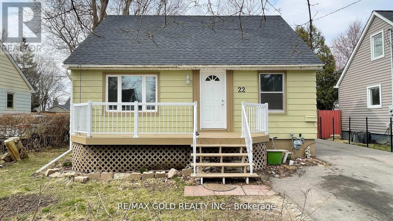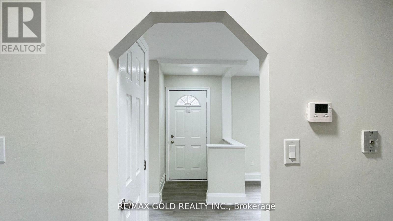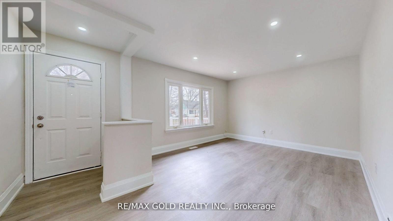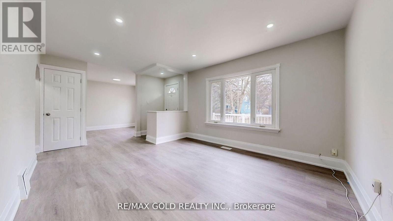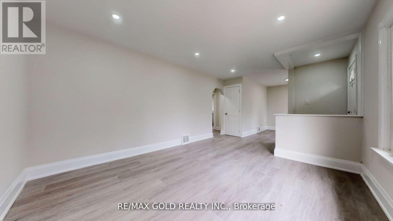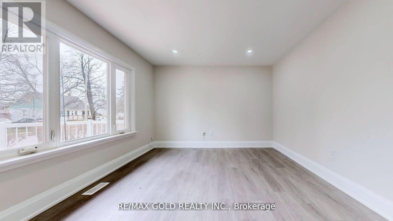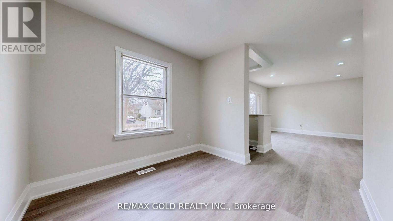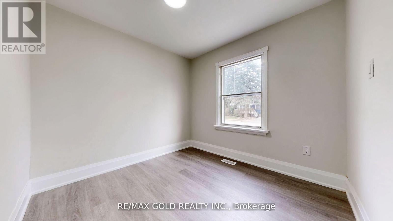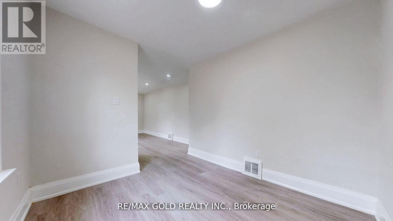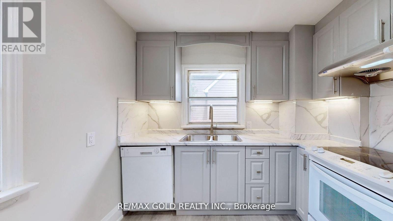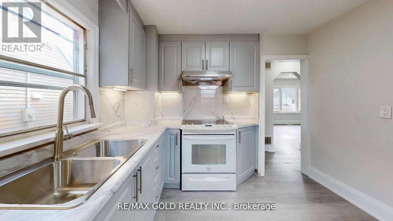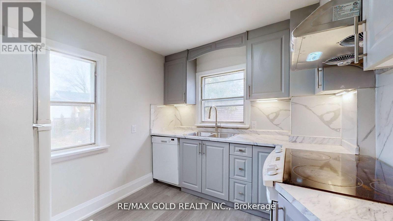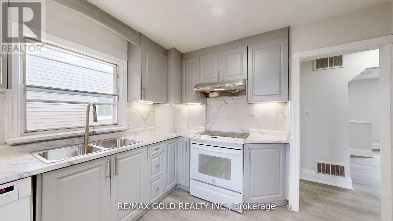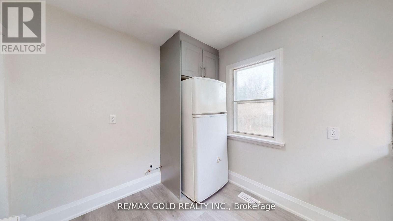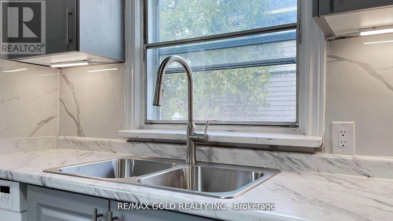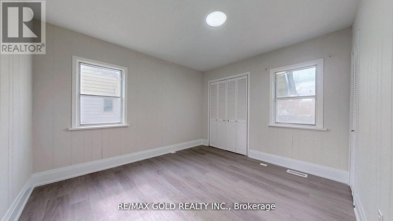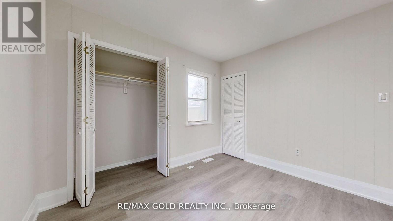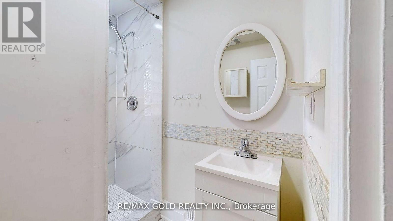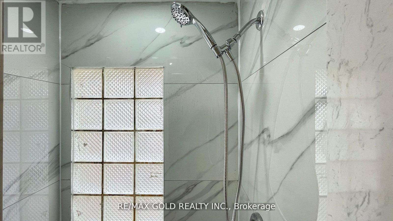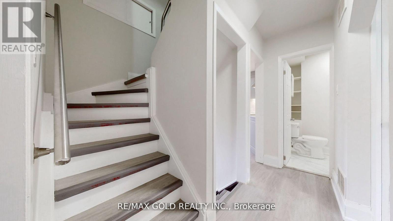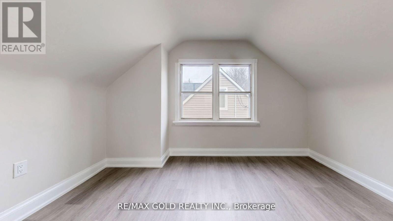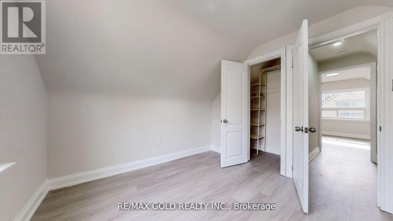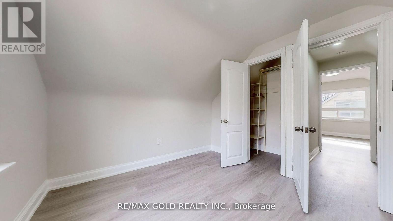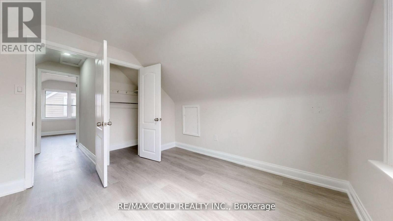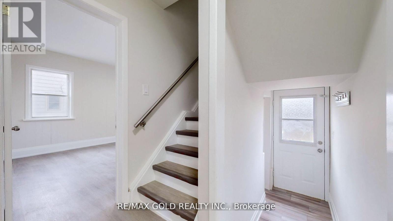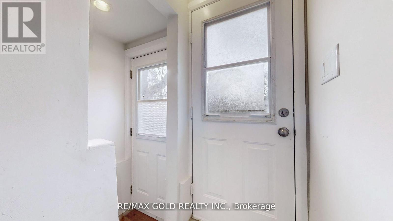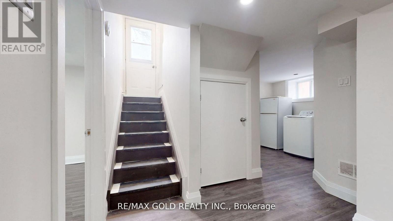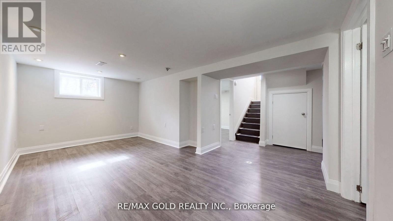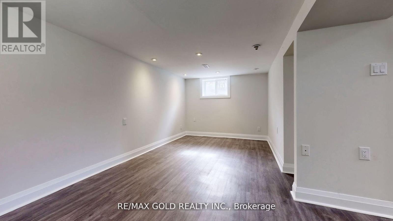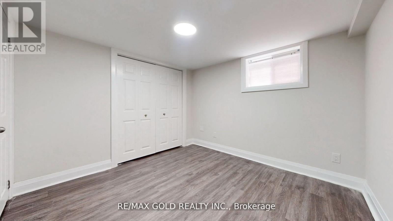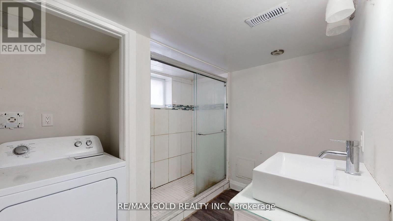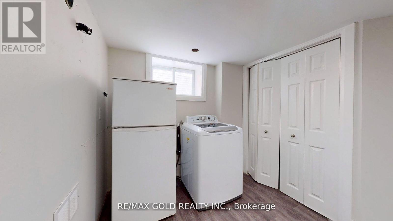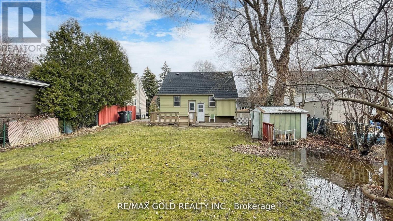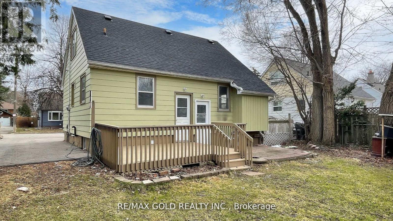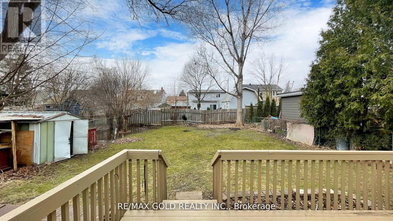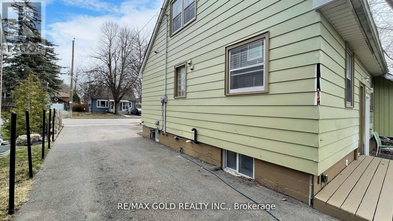4 Bedroom
2 Bathroom
Central Air Conditioning
Forced Air
$799,900
Fully renovated home nestled in the vibrant heart of Brampton. This exquisite property boasts a spacious 3+1 bedroom layout, ensuring ample room for both family living and guest accommodations. Featuring a finished basement, complete with a separate entrance, offering versatile living space for entertainment or a home office. Recent enhancements elevate this home to a new level of sophistication and comfort. Revel in the contemporary ambiance set by the brand-new laminate flooring that flows seamlessly throughout the house. The entire interior has received a fresh coat of paint, creating a bright and welcoming atmosphere, renovated washrooms and culinary enthusiasts will adore the fully updated kitchen. Situated in a desirable Brampton neighborhood, 22 Roger Rd is moments away from excellent schools, shopping center, parks, and public transit, blending suburban tranquility with urban convenience. Don't miss the opportunity to make this beautifully renovated house your new home. **** EXTRAS **** NEW! Kitchen, Washrooms, paint, flooring & roof, Deck in front and back, Big lot size (id:27910)
Property Details
|
MLS® Number
|
W8258406 |
|
Property Type
|
Single Family |
|
Community Name
|
Brampton West |
|
Parking Space Total
|
4 |
Building
|
Bathroom Total
|
2 |
|
Bedrooms Above Ground
|
3 |
|
Bedrooms Below Ground
|
1 |
|
Bedrooms Total
|
4 |
|
Basement Development
|
Finished |
|
Basement Features
|
Separate Entrance |
|
Basement Type
|
N/a (finished) |
|
Construction Style Attachment
|
Detached |
|
Cooling Type
|
Central Air Conditioning |
|
Exterior Finish
|
Aluminum Siding |
|
Heating Fuel
|
Natural Gas |
|
Heating Type
|
Forced Air |
|
Stories Total
|
2 |
|
Type
|
House |
Land
|
Acreage
|
No |
|
Size Irregular
|
50 X 117 Ft |
|
Size Total Text
|
50 X 117 Ft |
Rooms
| Level |
Type |
Length |
Width |
Dimensions |
|
Second Level |
Bedroom 2 |
3.6 m |
3 m |
3.6 m x 3 m |
|
Second Level |
Bedroom 3 |
3 m |
2.7 m |
3 m x 2.7 m |
|
Basement |
Recreational, Games Room |
4.5 m |
3.5 m |
4.5 m x 3.5 m |
|
Basement |
Bedroom 4 |
3.05 m |
2.6 m |
3.05 m x 2.6 m |
|
Main Level |
Living Room |
5 m |
3.6 m |
5 m x 3.6 m |
|
Main Level |
Dining Room |
3 m |
2.7 m |
3 m x 2.7 m |
|
Main Level |
Kitchen |
3 m |
2.8 m |
3 m x 2.8 m |
|
Main Level |
Primary Bedroom |
3.7 m |
3.2 m |
3.7 m x 3.2 m |

