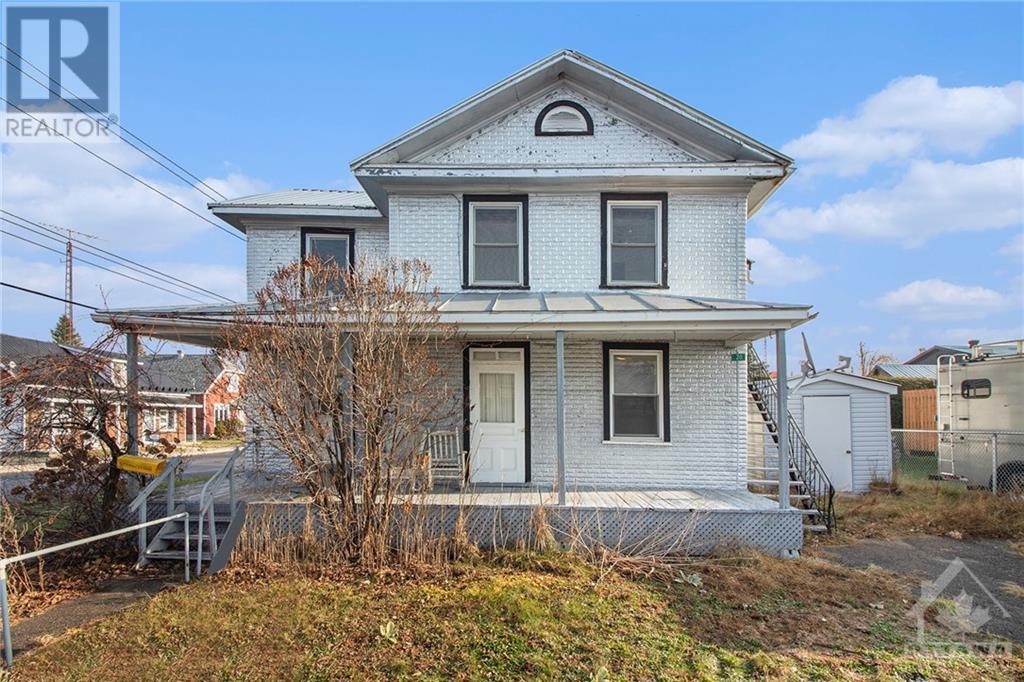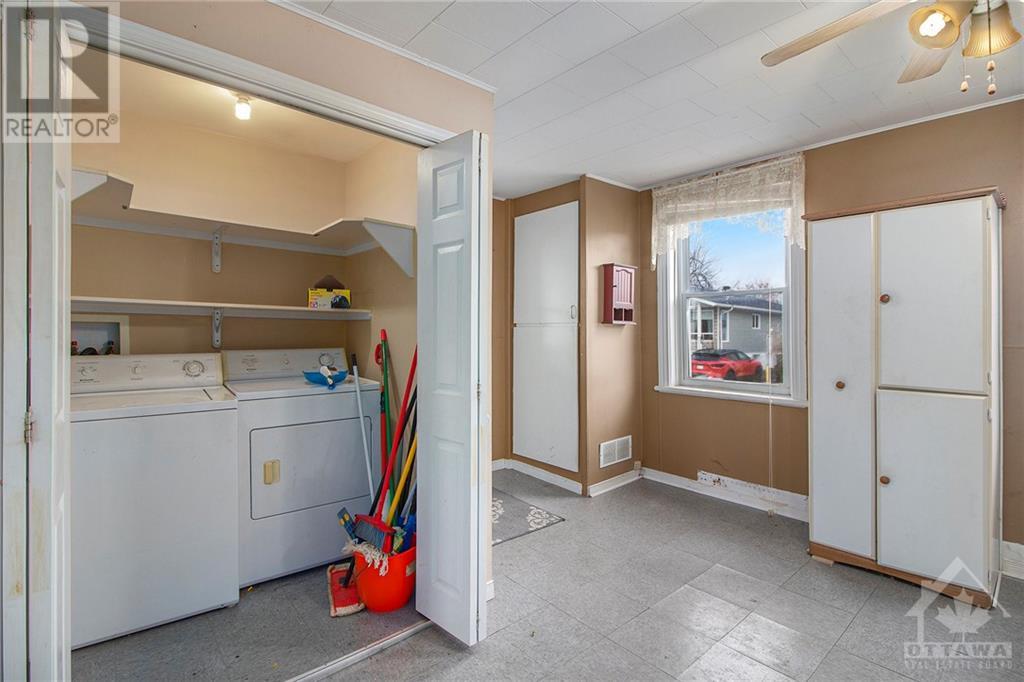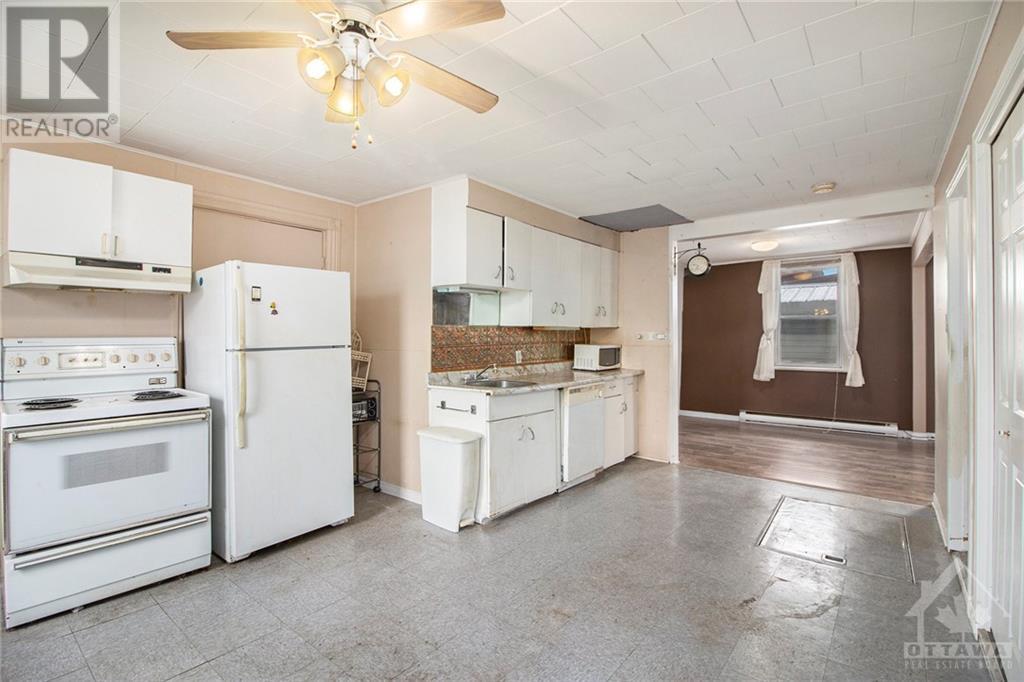3 Bedroom
2 Bathroom
None
Baseboard Heaters
$224,500
Welcome to 22 Secours, an affordable duplex located in the heart of Alfred, just minutes away from the park, grocery store, and all essential amenities. The main floor features a spacious two-bedroom apartment, offering a welcoming atmosphere. As you enter, you'll find a generous dining room and kitchen, perfect for family meals and entertaining. The large living room boasts plenty of natural light with its abundance of windows. Additionally, there’s a 3-piece bathroom and a convenient laundry room. The two well-sized bedrooms each come with ample closet space, providing comfort and storage. The second floor offers a spacious one-bedroom apartment with it's separate entrance, ideal for additional income. This is a wonderful opportunity to own a home in a prime location with both personal living space and rental potential! (id:28469)
Property Details
|
MLS® Number
|
1420782 |
|
Property Type
|
Single Family |
|
Neigbourhood
|
Alfred |
|
ParkingSpaceTotal
|
1 |
|
StorageType
|
Storage Shed |
Building
|
BathroomTotal
|
2 |
|
BedroomsAboveGround
|
3 |
|
BedroomsTotal
|
3 |
|
Appliances
|
Refrigerator, Dryer, Stove, Washer, Blinds |
|
BasementDevelopment
|
Unfinished |
|
BasementType
|
Cellar (unfinished) |
|
ConstructedDate
|
1910 |
|
ConstructionStyleAttachment
|
Detached |
|
CoolingType
|
None |
|
FlooringType
|
Laminate, Linoleum |
|
FoundationType
|
Block, Poured Concrete |
|
HeatingFuel
|
Electric |
|
HeatingType
|
Baseboard Heaters |
|
StoriesTotal
|
2 |
|
Type
|
House |
|
UtilityWater
|
Municipal Water |
Parking
Land
|
Acreage
|
No |
|
Sewer
|
Municipal Sewage System |
|
SizeDepth
|
65 Ft ,4 In |
|
SizeFrontage
|
55 Ft ,8 In |
|
SizeIrregular
|
55.68 Ft X 65.36 Ft |
|
SizeTotalText
|
55.68 Ft X 65.36 Ft |
|
ZoningDescription
|
Duplex |
Rooms
| Level |
Type |
Length |
Width |
Dimensions |
|
Second Level |
Kitchen |
|
|
9'7" x 10'0" |
|
Second Level |
Living Room |
|
|
8'7" x 13'9" |
|
Second Level |
3pc Bathroom |
|
|
6'8" x 7'2" |
|
Second Level |
Primary Bedroom |
|
|
14'9" x 10'3" |
|
Main Level |
Foyer |
|
|
7'2" x 5'2" |
|
Main Level |
Dining Room |
|
|
18'10" x 6'3" |
|
Main Level |
Kitchen |
|
|
18'6" x 5'3" |
|
Main Level |
Living Room |
|
|
8'9" x 18'11" |
|
Main Level |
3pc Bathroom |
|
|
6'0" x 9'8" |
|
Main Level |
Laundry Room |
|
|
4'7" x 4'10" |
|
Main Level |
Primary Bedroom |
|
|
18'5" x 10'4" |
|
Main Level |
Bedroom |
|
|
13'10" x 10'11" |
























