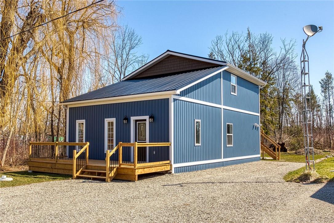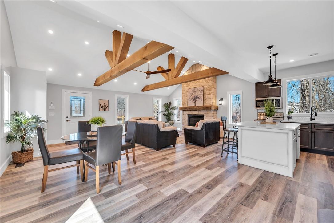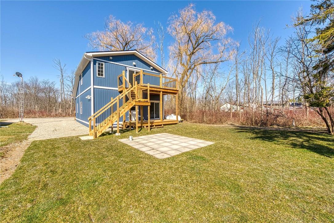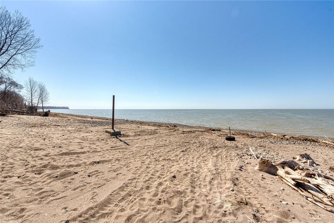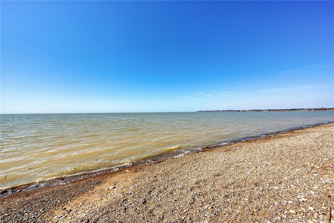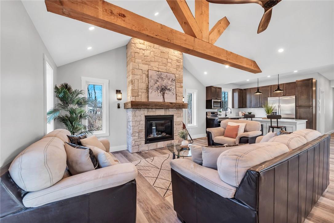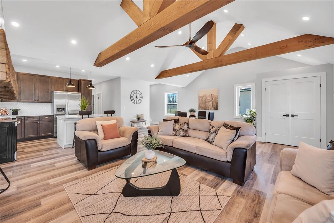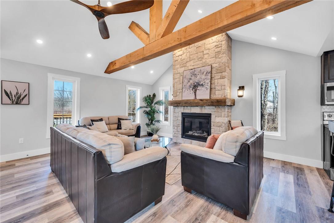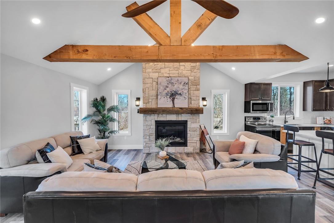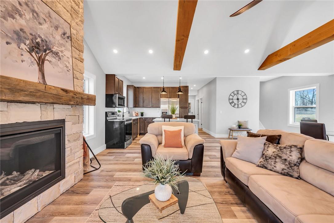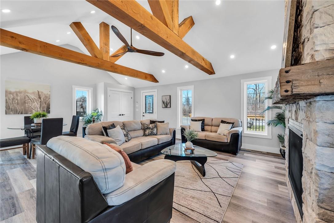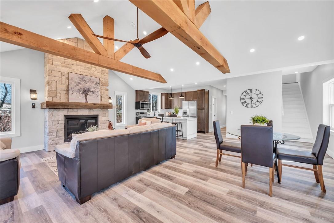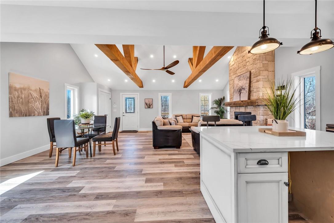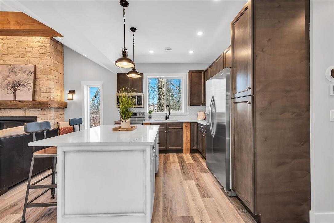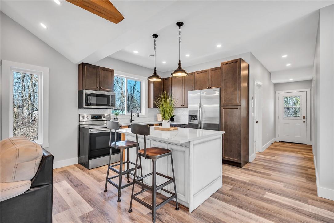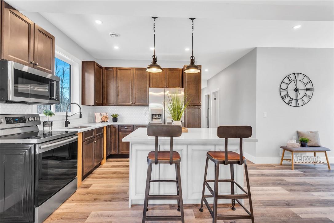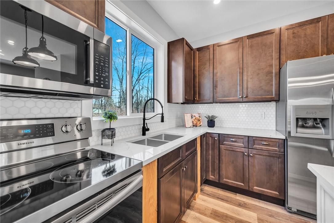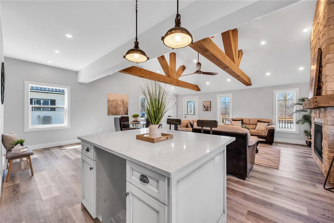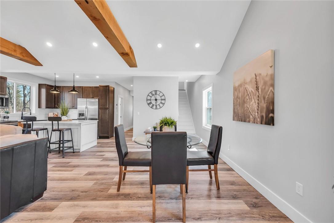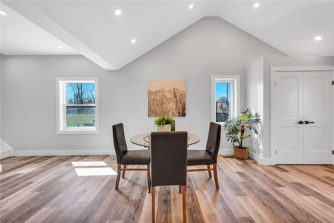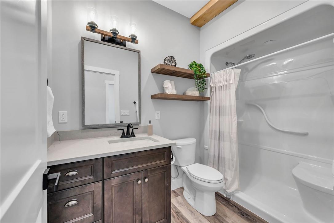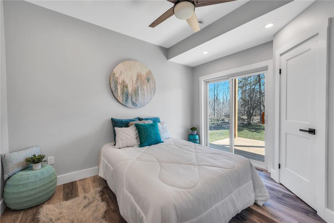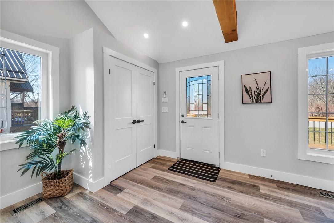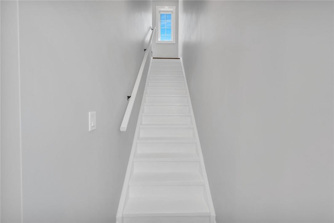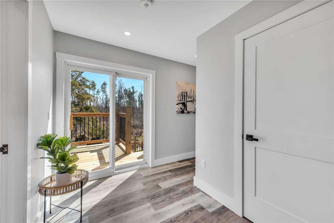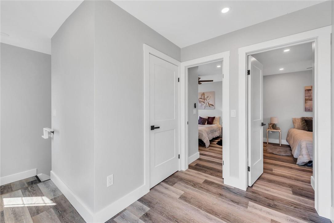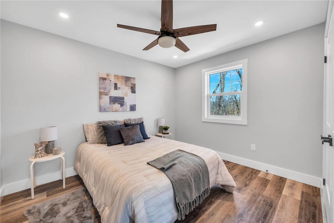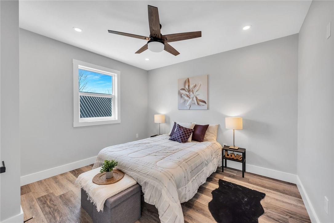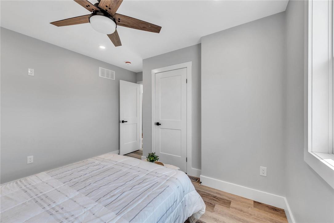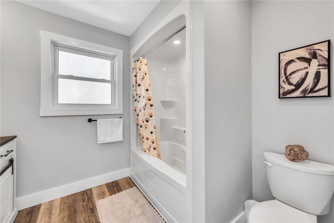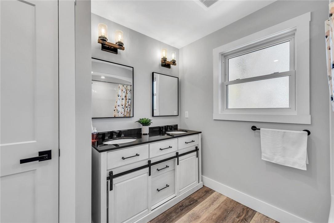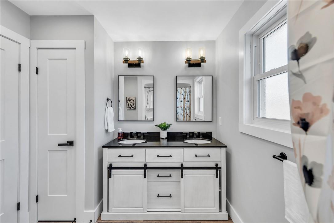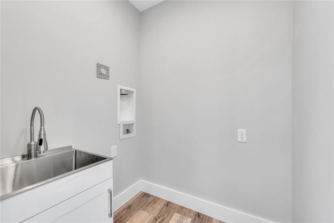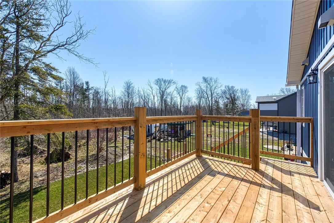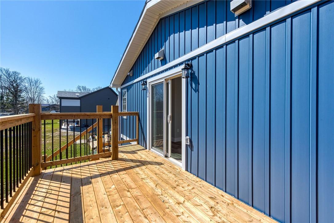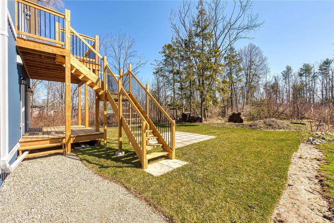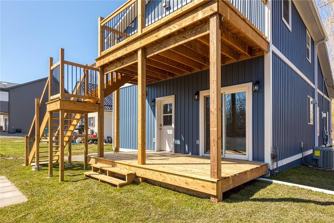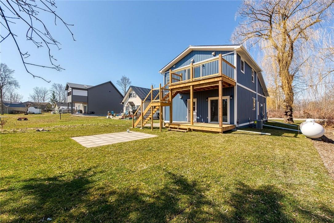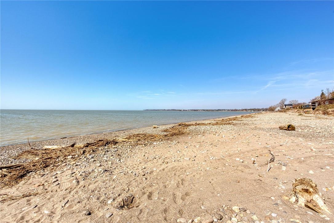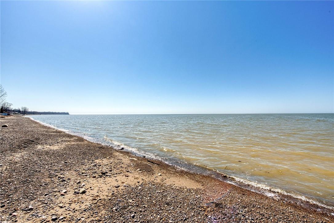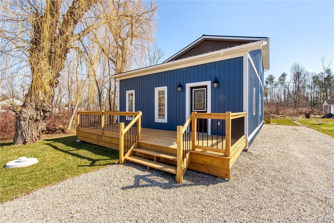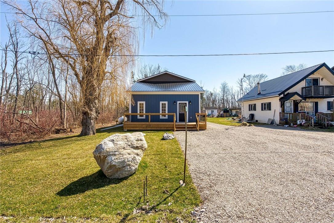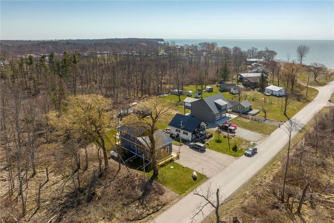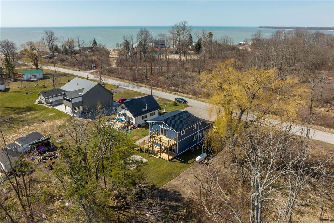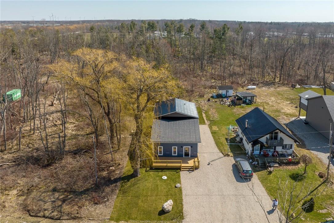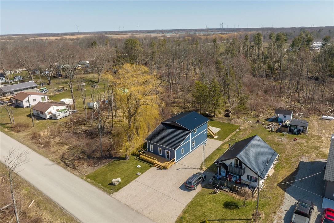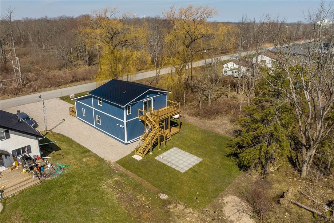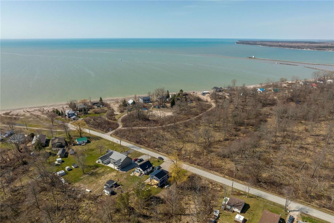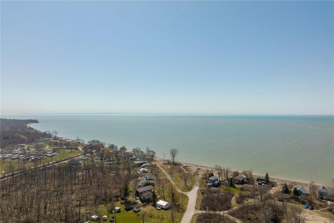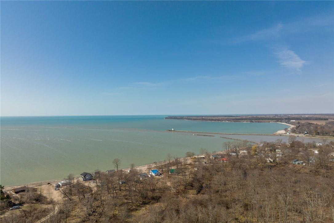3 Bedroom
2 Bathroom
1411 sqft
2 Level
Fireplace
Central Air Conditioning
Forced Air
$674,900
Exquisitely updated, Beautifully finished 3 bedroom, 2 bathroom Lowbanks “Lakehouse” situated on 49’ x 145’ lot on sought after, quiet Siddall Road with access to gorgeous sand beach & partial lake views. Absolutely no work to do – professionally renovated from top to bottom over the past 12 months highlighted by steel roof, premium vinyl sided exterior, welcoming front deck, large back deck, & upper level deck with walk out from 2nd floor, spray foam insulation throughout, new wiring & 200 amp panel, plumbing, drywall, fixtures, helical pile foundation, new furnace, A/C, & on demand HWH, windows, doors, fibre optic internet/cable, & more! The flowing interior layout offers over 1400 sq ft of distinguished living space featuring family room with vaulted ceilings, exposed wood beams, & floor to ceiling stone fireplace, eat in kitchen with quartz countertops & backsplash, dining area, desired MF bedroom, & 3 pc MF bathroom. The upper level includes 2 spacious bedrooms, laundry room, & 4 pc bathroom. Conveniently located minutes to boat launch, provincial park, & easy access to Dunnville amenities. Relaxing commute to Niagara, Hamilton, or the GTA. Rarely do properties in this location come available for sale. Call today for your private viewing & to Experience & Enjoy all that Lake Erie Living has to Offer. (id:27910)
Property Details
|
MLS® Number
|
H4189084 |
|
Property Type
|
Single Family |
|
AmenitiesNearBy
|
Golf Course |
|
CommunityFeatures
|
Quiet Area |
|
EquipmentType
|
Propane Tank |
|
Features
|
Golf Course/parkland, Beach, Double Width Or More Driveway, Crushed Stone Driveway, Level, Country Residential |
|
ParkingSpaceTotal
|
5 |
|
RentalEquipmentType
|
Propane Tank |
|
StorageType
|
Holding Tank |
|
ViewType
|
View |
Building
|
BathroomTotal
|
2 |
|
BedroomsAboveGround
|
3 |
|
BedroomsTotal
|
3 |
|
Appliances
|
Microwave, Refrigerator, Stove, Fan |
|
ArchitecturalStyle
|
2 Level |
|
BasementDevelopment
|
Unfinished |
|
BasementType
|
Crawl Space (unfinished) |
|
ConstructionStyleAttachment
|
Detached |
|
CoolingType
|
Central Air Conditioning |
|
ExteriorFinish
|
Vinyl Siding |
|
FireplaceFuel
|
Propane |
|
FireplacePresent
|
Yes |
|
FireplaceType
|
Other - See Remarks |
|
FoundationType
|
Piled |
|
HeatingFuel
|
Propane |
|
HeatingType
|
Forced Air |
|
StoriesTotal
|
2 |
|
SizeExterior
|
1411 Sqft |
|
SizeInterior
|
1411 Sqft |
|
Type
|
House |
|
UtilityWater
|
Cistern |
Parking
Land
|
Acreage
|
No |
|
LandAmenities
|
Golf Course |
|
Sewer
|
Holding Tank |
|
SizeDepth
|
150 Ft |
|
SizeFrontage
|
50 Ft |
|
SizeIrregular
|
50 X 150 |
|
SizeTotalText
|
50 X 150|under 1/2 Acre |
|
SoilType
|
Clay |
Rooms
| Level |
Type |
Length |
Width |
Dimensions |
|
Second Level |
Laundry Room |
|
|
5' 1'' x 4' 5'' |
|
Second Level |
4pc Bathroom |
|
|
8' 10'' x 7' 10'' |
|
Second Level |
Bedroom |
|
|
10' '' x 11' 3'' |
|
Second Level |
Bedroom |
|
|
10' '' x 11' 3'' |
|
Ground Level |
Bedroom |
|
|
9' 5'' x 11' 10'' |
|
Ground Level |
Utility Room |
|
|
4' 11'' x 8' 11'' |
|
Ground Level |
3pc Bathroom |
|
|
9' 4'' x 5' 6'' |
|
Ground Level |
Living Room |
|
|
14' 6'' x 17' 5'' |
|
Ground Level |
Dining Room |
|
|
8' 8'' x 18' 2'' |
|
Ground Level |
Eat In Kitchen |
|
|
9' 11'' x 13' 7'' |

