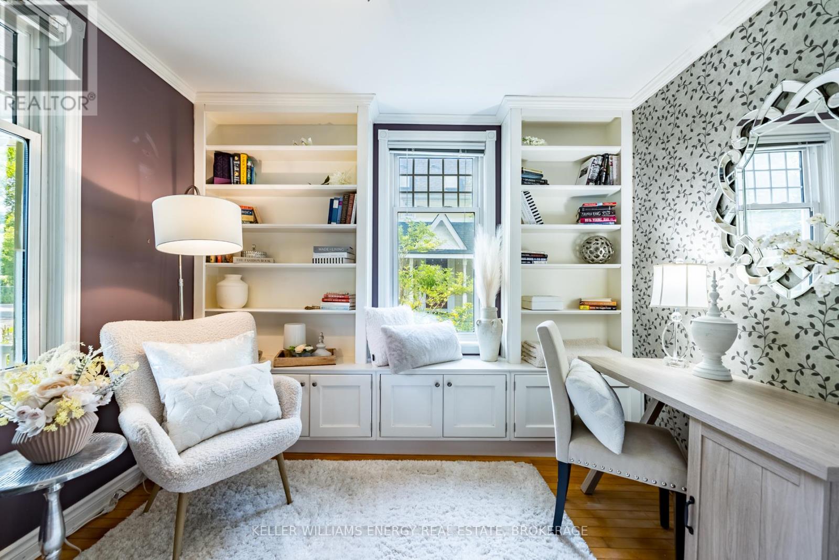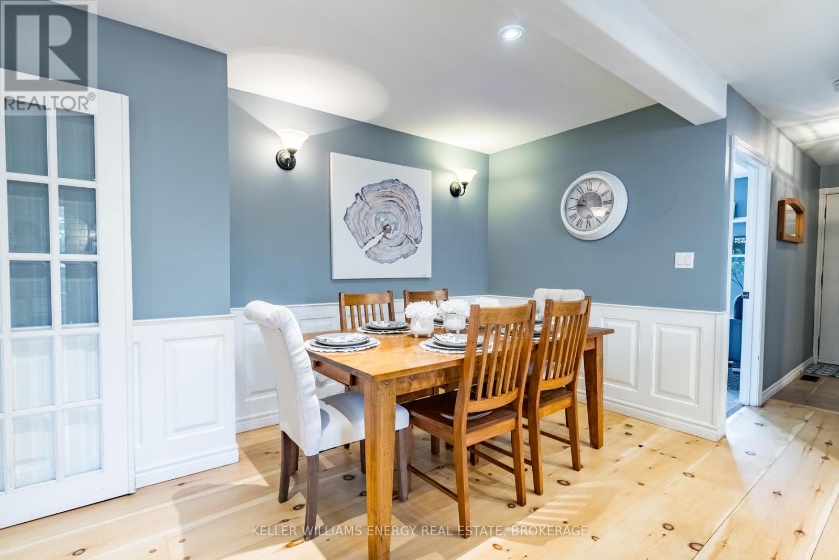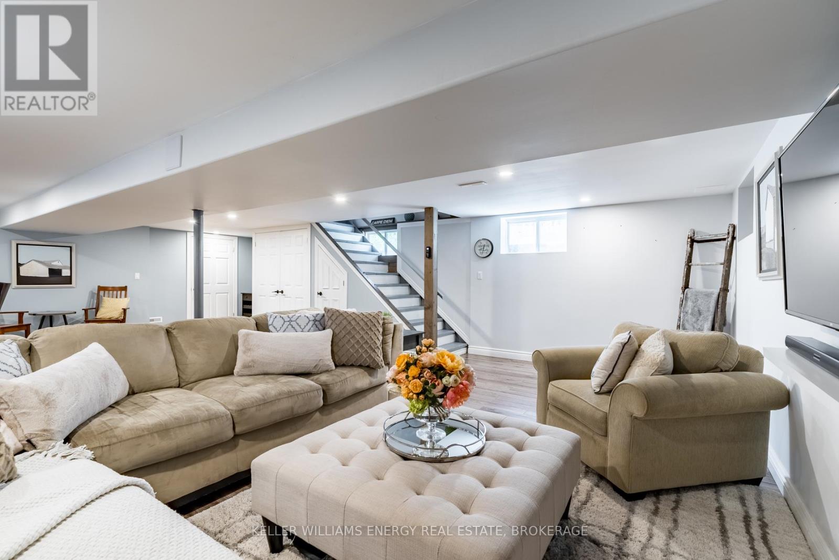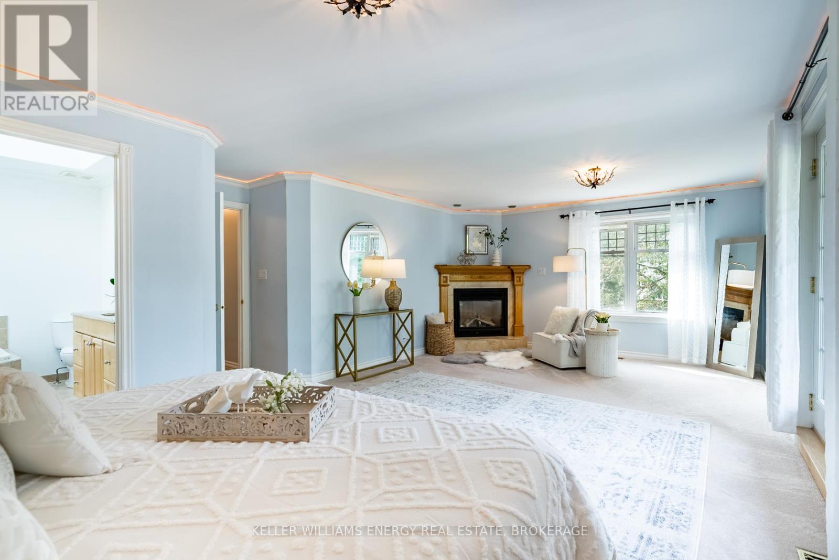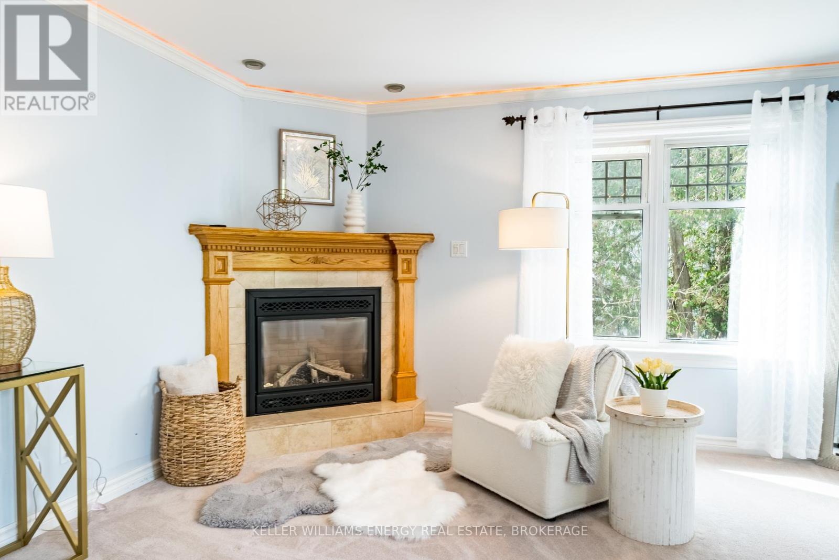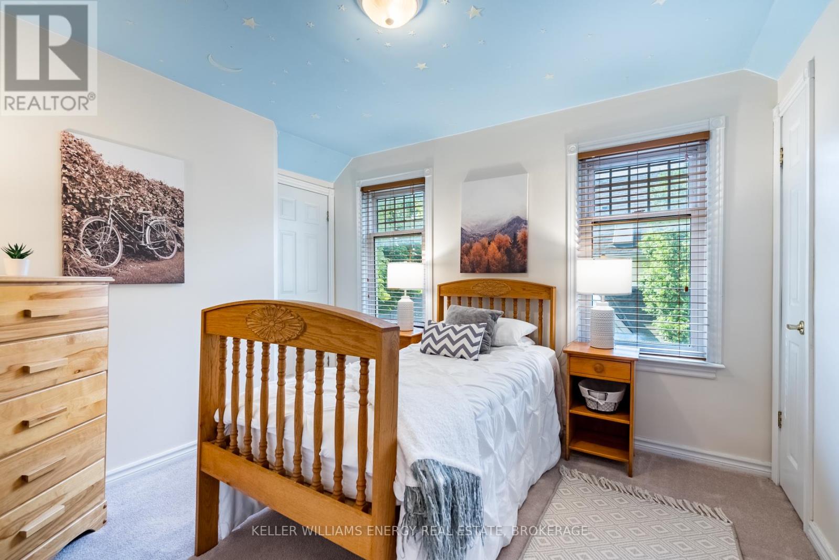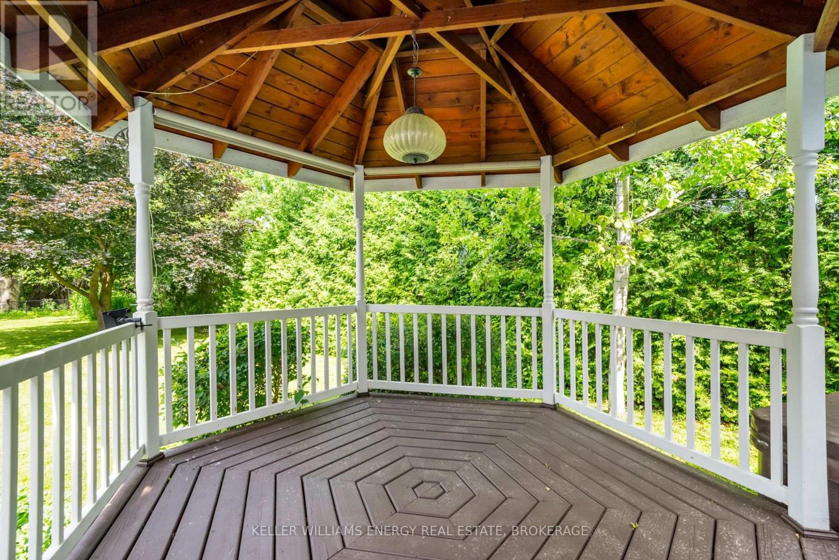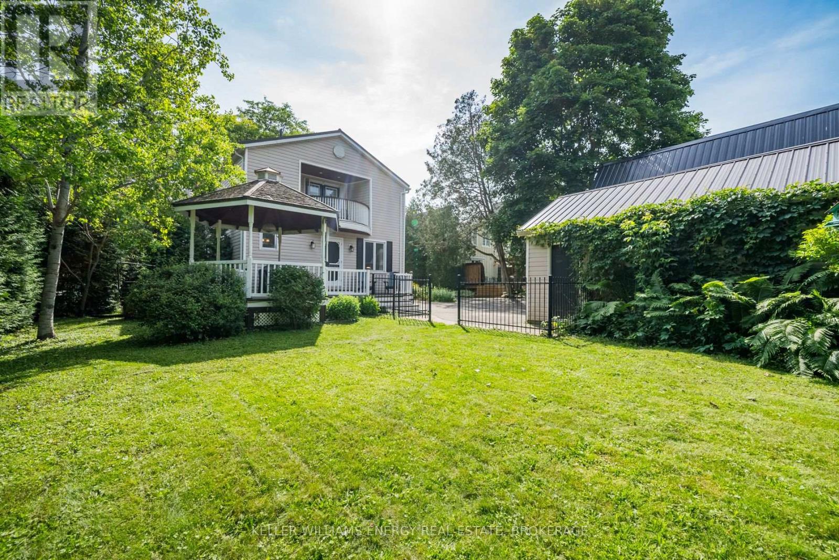22 Third Avenue S Uxbridge, Ontario L9P 1K5
$1,199,000
Savour the charm of Uxbridge living and you will never run short of things to do in this quaint town. Nestled between trails, a theatre, brewery and shops you will find this beautiful century home with a large front porch and a tire swing out front. Previously restored and expanded to accommodate a growing family, this home has been meticulously cared for. Painted in neutrals and featuring wood floors, the main level boasts a spacious eat-in kitchen with a fabulous wood burning cookstove, living room, home office with custom built-ins and a main floor guest room along with a full 4 pc bath. On the second floor you'll find a primary retreat with space to cozy up to the fire, double closets, 4pc ensuite bath and a walk-out to your own private balcony overlooking the backyard with gazebo and large deck - perfect for entertaining. 3 more spacious bedrooms plus a 3pc and a 4pc main bath as well as laundry round out the upper level. The finished basement offers a huge rec space with pot lights and additional fireplace along with loads of storage. With a short walk to schools, parks and shopping this home is nothing short of spectacular! (id:27910)
Open House
This property has open houses!
1:00 pm
Ends at:3:00 pm
1:00 pm
Ends at:3:00 pm
Property Details
| MLS® Number | N9012266 |
| Property Type | Single Family |
| Community Name | Uxbridge |
| Parking Space Total | 4 |
Building
| Bathroom Total | 3 |
| Bedrooms Above Ground | 4 |
| Bedrooms Below Ground | 1 |
| Bedrooms Total | 5 |
| Appliances | Water Heater, Dishwasher, Dryer, Hot Tub, Refrigerator, Stove, Washer |
| Basement Development | Finished |
| Basement Type | N/a (finished) |
| Construction Style Attachment | Detached |
| Exterior Finish | Vinyl Siding |
| Fireplace Present | Yes |
| Foundation Type | Block |
| Heating Fuel | Natural Gas |
| Heating Type | Forced Air |
| Stories Total | 2 |
| Type | House |
| Utility Water | Municipal Water |
Parking
| Detached Garage |
Land
| Acreage | No |
| Sewer | Sanitary Sewer |
| Size Irregular | 55.2 X 198.35 Ft |
| Size Total Text | 55.2 X 198.35 Ft |
Rooms
| Level | Type | Length | Width | Dimensions |
|---|---|---|---|---|
| Second Level | Primary Bedroom | 4.15 m | 7.19 m | 4.15 m x 7.19 m |
| Second Level | Bedroom | 2.99 m | 3.79 m | 2.99 m x 3.79 m |
| Second Level | Bedroom | 2.92 m | 3.1 m | 2.92 m x 3.1 m |
| Second Level | Bedroom | 4.02 m | 3.11 m | 4.02 m x 3.11 m |
| Basement | Recreational, Games Room | 6.65 m | 8.95 m | 6.65 m x 8.95 m |
| Main Level | Kitchen | 5.98 m | 7.45 m | 5.98 m x 7.45 m |
| Main Level | Living Room | 5.61 m | 4.09 m | 5.61 m x 4.09 m |
| Main Level | Office | 2.92 m | 3.2 m | 2.92 m x 3.2 m |
| Main Level | Bedroom | 3.28 m | 2.89 m | 3.28 m x 2.89 m |




