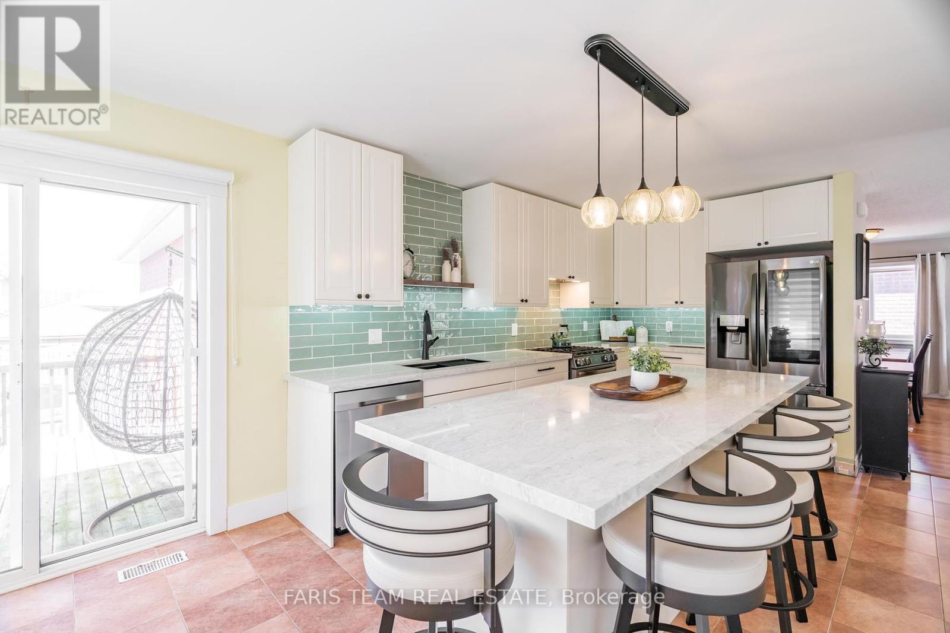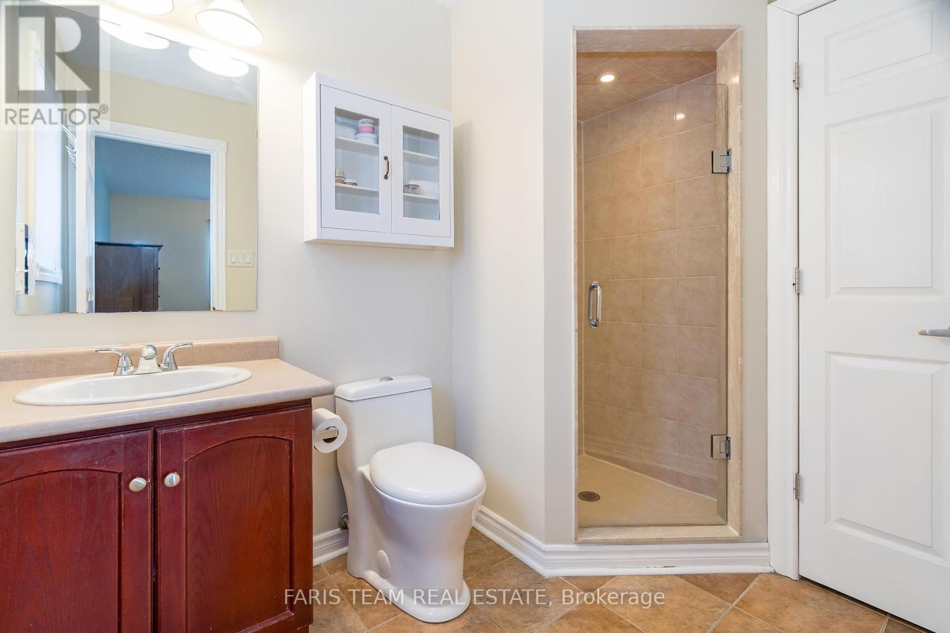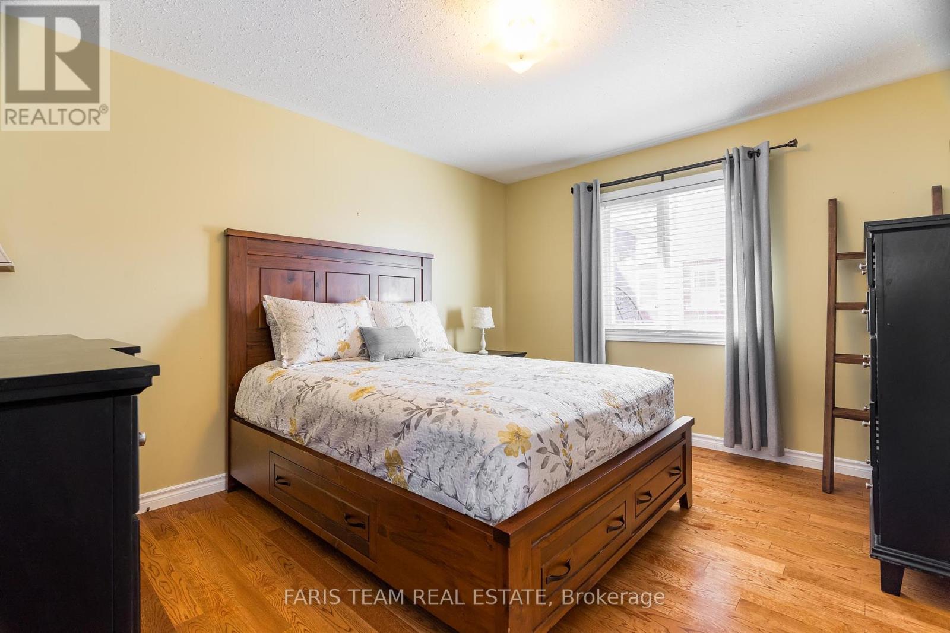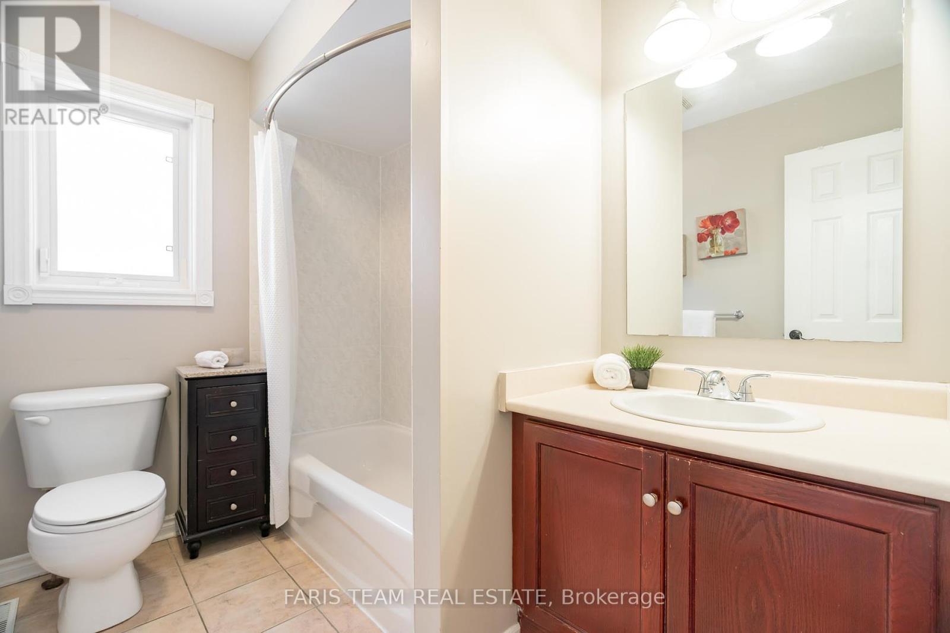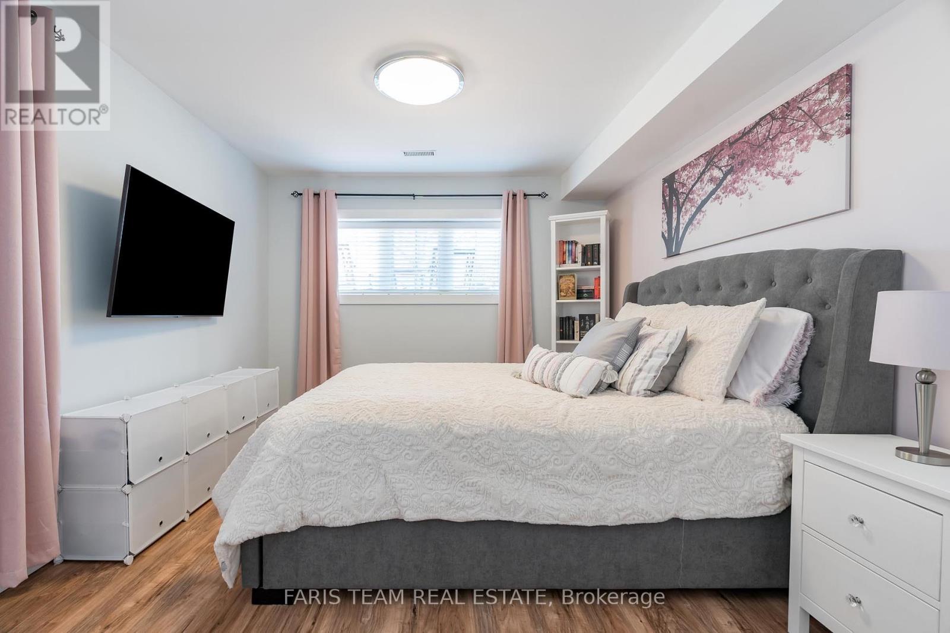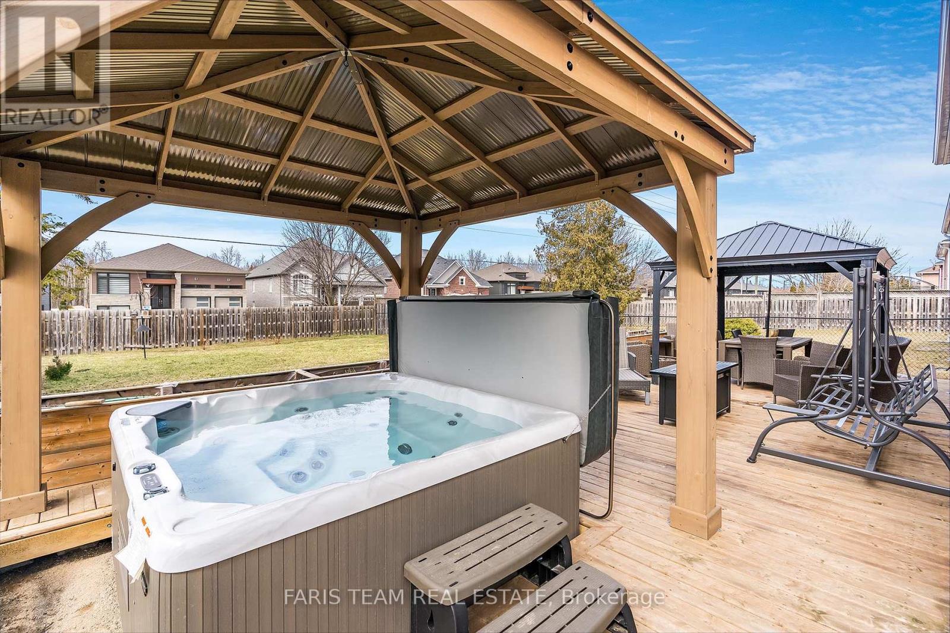5 Bedroom
3 Bathroom
Raised Bungalow
Fireplace
Central Air Conditioning
Forced Air
$879,000
Top 5 Reasons You Will Love This Home: 1) Welcome to this raised bungalow, featuring a beautifully finished kitchen with quartz countertops, an 8 centre island, stainless-steel appliances, and seamlessly flowing into the dining and living room combination, showcasing gleaming hardwood flooring underfoot 2) Move-in ready with a family-friendly layout, this home offers three spacious bedrooms, including a primary bedroom with its ensuite, which boasts a glass-walled shower and a large vanity with ample storage below 3) Additional living space is provided by the fully finished basement, complete with a kitchenette, a family room with a cozy gas fireplace, and two extra bedrooms, offering the potential for an in-law suite 4) Enjoy the fully fenced backyard, which is perfect for summer activities and features a large back deck ideal for outdoor gatherings 5) 5.Peace of mind is assured with a reshingled roof (2022) and the convenience of being a short drive to beaches, shopping, schools, and nearby towns, including Collingwood and Blue Mountain. 2,726 fin.sq.ft. Age 19. Visit our website for more detailed information. (id:27910)
Property Details
|
MLS® Number
|
S8413492 |
|
Property Type
|
Single Family |
|
Community Name
|
Wasaga Beach |
|
AmenitiesNearBy
|
Beach, Marina, Place Of Worship |
|
ParkingSpaceTotal
|
5 |
Building
|
BathroomTotal
|
3 |
|
BedroomsAboveGround
|
3 |
|
BedroomsBelowGround
|
2 |
|
BedroomsTotal
|
5 |
|
Appliances
|
Dishwasher, Dryer, Freezer, Hot Tub, Microwave, Refrigerator, Stove, Washer, Wine Fridge |
|
ArchitecturalStyle
|
Raised Bungalow |
|
BasementDevelopment
|
Finished |
|
BasementType
|
Full (finished) |
|
ConstructionStyleAttachment
|
Detached |
|
CoolingType
|
Central Air Conditioning |
|
ExteriorFinish
|
Brick |
|
FireplacePresent
|
Yes |
|
FlooringType
|
Ceramic, Hardwood, Laminate |
|
FoundationType
|
Poured Concrete |
|
HeatingFuel
|
Natural Gas |
|
HeatingType
|
Forced Air |
|
StoriesTotal
|
1 |
|
Type
|
House |
|
UtilityWater
|
Municipal Water |
Parking
Land
|
Acreage
|
No |
|
FenceType
|
Fenced Yard |
|
LandAmenities
|
Beach, Marina, Place Of Worship |
|
Sewer
|
Sanitary Sewer |
|
SizeDepth
|
161 Ft |
|
SizeFrontage
|
50 Ft |
|
SizeIrregular
|
50.29 X 161.76 Ft |
|
SizeTotalText
|
50.29 X 161.76 Ft|under 1/2 Acre |
|
ZoningDescription
|
R1 |
Rooms
| Level |
Type |
Length |
Width |
Dimensions |
|
Basement |
Other |
2.83 m |
2.3 m |
2.83 m x 2.3 m |
|
Basement |
Family Room |
10.83 m |
4.6 m |
10.83 m x 4.6 m |
|
Basement |
Bedroom |
4.62 m |
3.25 m |
4.62 m x 3.25 m |
|
Basement |
Bedroom |
4.5 m |
3.2 m |
4.5 m x 3.2 m |
|
Main Level |
Kitchen |
6.84 m |
3.92 m |
6.84 m x 3.92 m |
|
Main Level |
Dining Room |
6.74 m |
4.54 m |
6.74 m x 4.54 m |
|
Main Level |
Primary Bedroom |
3.93 m |
3.89 m |
3.93 m x 3.89 m |
|
Main Level |
Bedroom |
3.99 m |
3.26 m |
3.99 m x 3.26 m |
|
Main Level |
Bedroom |
3.97 m |
3.33 m |
3.97 m x 3.33 m |




