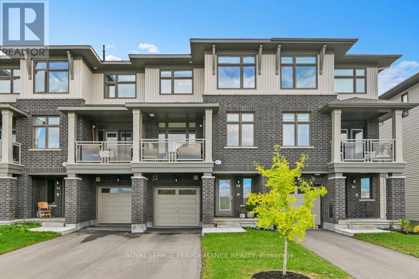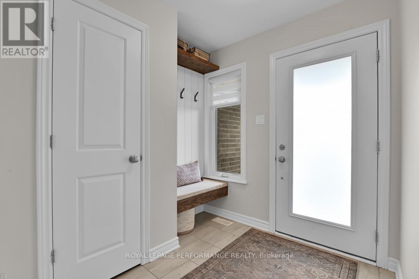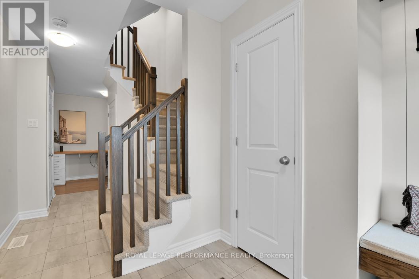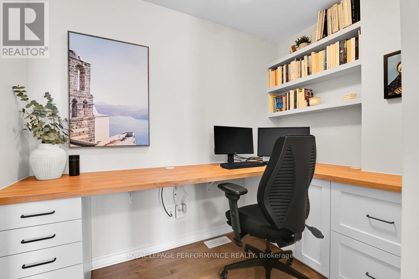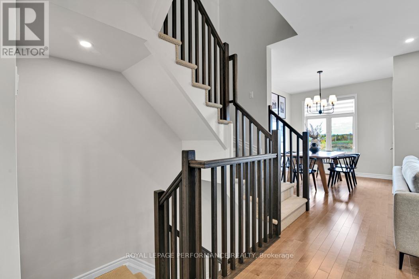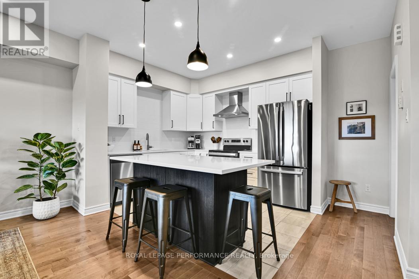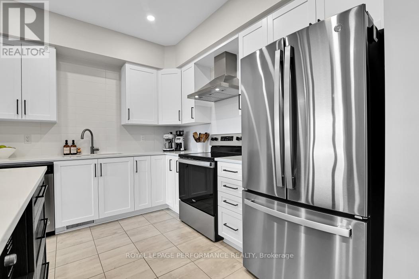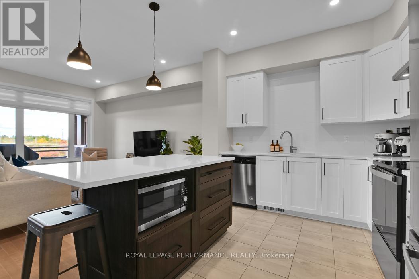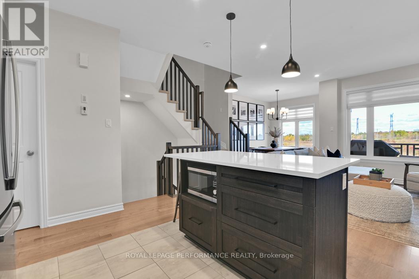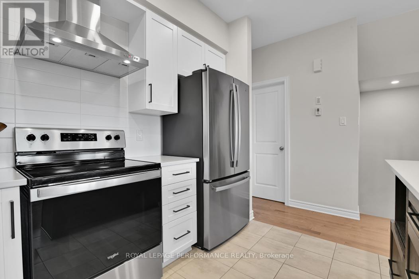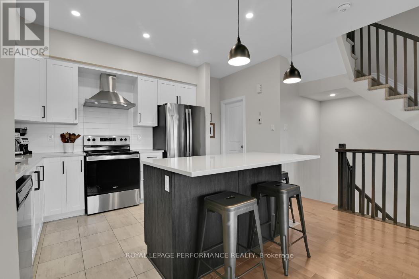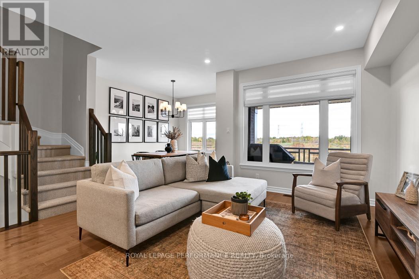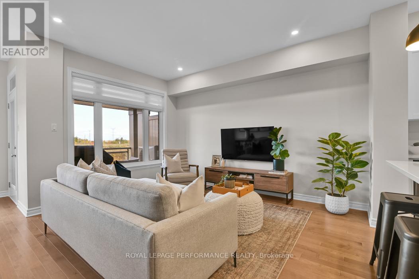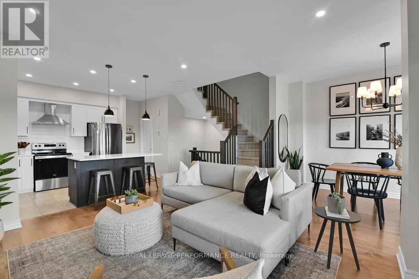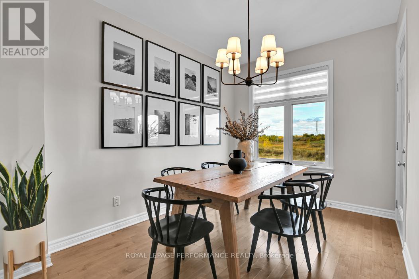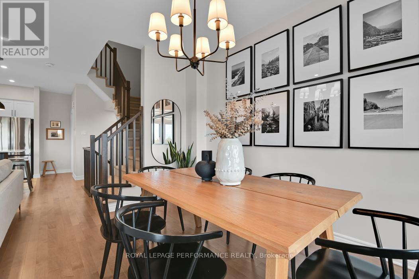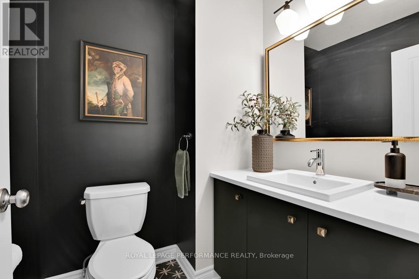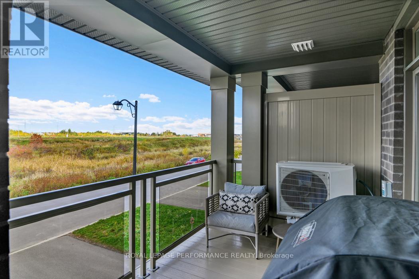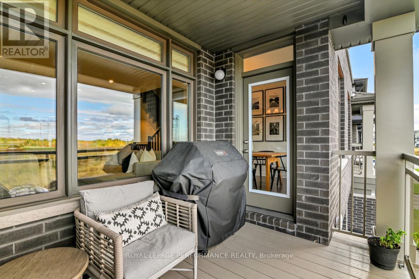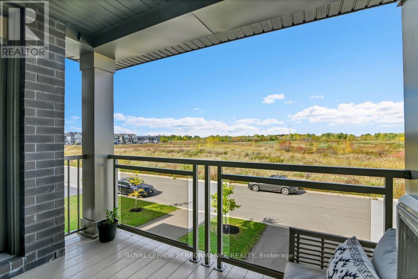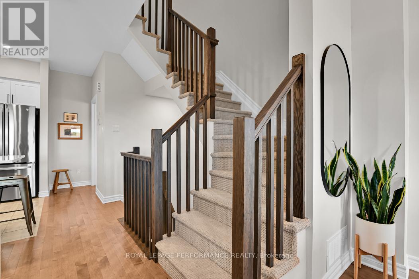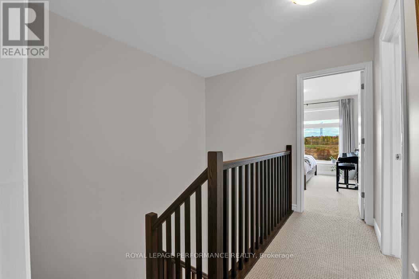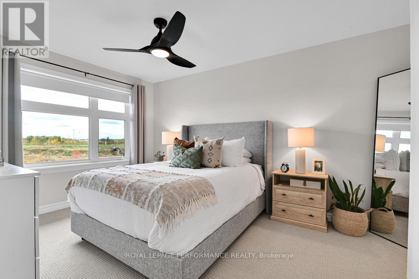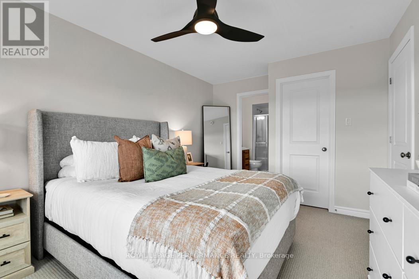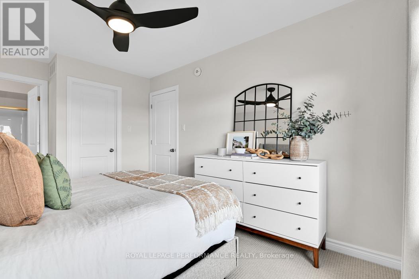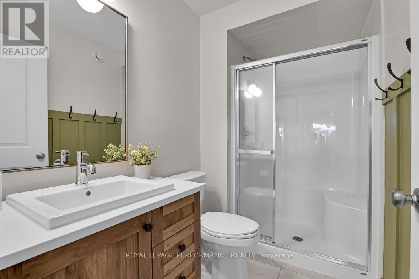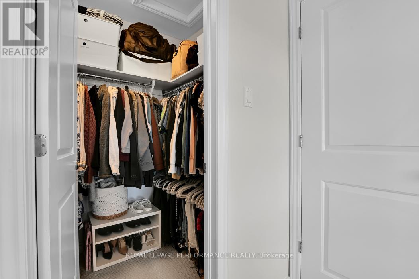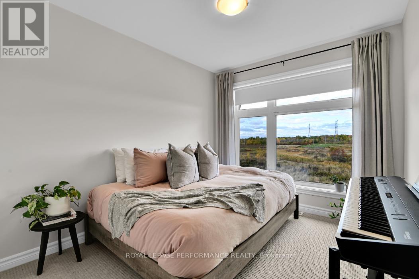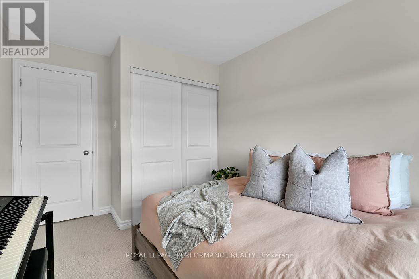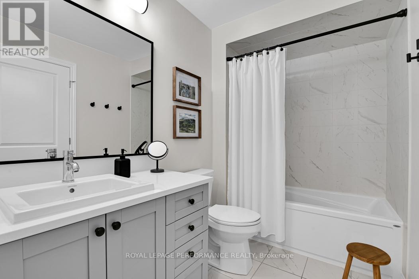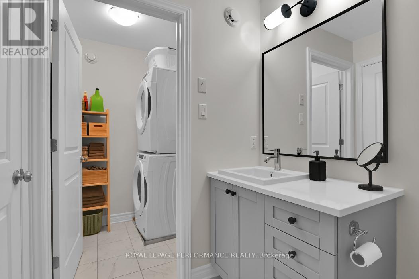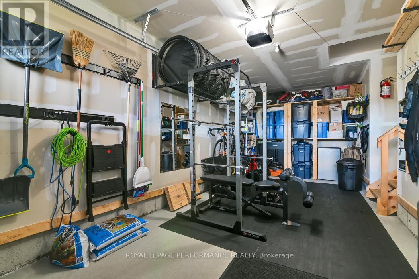22 Verglas Lane Ottawa, Ontario K1W 0P5
$568,000
Straight out of a design magazine this stunning home envelops you with its effortless style and beauty. The main level welcomes you with a stylish office space outfitted with a built-in desk, shelving, filing and computer cabinets - ideal for todays work-from-home lifestyle. A built-in custom bench and shelf in the foyer adds both function and flair. The second floor is the heart of the home, showcasing a beautiful modern kitchen with a large island, sleek appliances and plenty of prep space - perfect for cooking and entertaining. The open-concept living and dining areas flow seamlessly to the balcony, creating the perfect spot for morning coffee or evening relaxation.The top floor is thoughtfully designed with a restful primary suite featuring a walk-in closet and private ensuite, while the second bedroom, additional full bath and perfectly placed laundry room make daily routines effortless. Additional features include a garage with inside entry, a total of 3 parking spaces, plenty of storage in the lower level and an unbeatable location within walking distance to parks, schools and transit, with a convenient park-and-ride nearby. This striking home is a spectacular example of sophistication and everyday ease and it is thoughtfully designed for how you live today. Don't miss this one. 24 Hr Irrev (id:28469)
Property Details
| MLS® Number | X12454991 |
| Property Type | Single Family |
| Neigbourhood | Chapel Hill South |
| Community Name | 2013 - Mer Bleue/Bradley Estates/Anderson Park |
| Equipment Type | Water Heater |
| Parking Space Total | 3 |
| Rental Equipment Type | Water Heater |
Building
| Bathroom Total | 3 |
| Bedrooms Above Ground | 2 |
| Bedrooms Total | 2 |
| Appliances | Garage Door Opener Remote(s), Dishwasher, Dryer, Garage Door Opener, Hood Fan, Stove, Washer, Refrigerator |
| Basement Type | Full |
| Construction Style Attachment | Attached |
| Cooling Type | Central Air Conditioning |
| Exterior Finish | Brick, Vinyl Siding |
| Foundation Type | Poured Concrete |
| Half Bath Total | 1 |
| Heating Fuel | Natural Gas |
| Heating Type | Forced Air |
| Stories Total | 3 |
| Size Interior | 1,100 - 1,500 Ft2 |
| Type | Row / Townhouse |
| Utility Water | Municipal Water |
Parking
| Attached Garage | |
| Garage | |
| Inside Entry |
Land
| Acreage | No |
| Sewer | Sanitary Sewer |
| Size Depth | 50 Ft |
| Size Frontage | 20 Ft ,2 In |
| Size Irregular | 20.2 X 50 Ft |
| Size Total Text | 20.2 X 50 Ft |
Rooms
| Level | Type | Length | Width | Dimensions |
|---|---|---|---|---|
| Second Level | Kitchen | 3.29 m | 2.47 m | 3.29 m x 2.47 m |
| Second Level | Living Room | 3.23 m | 4.27 m | 3.23 m x 4.27 m |
| Second Level | Dining Room | 2.74 m | 3.38 m | 2.74 m x 3.38 m |
| Third Level | Bathroom | 2.77 m | 1.68 m | 2.77 m x 1.68 m |
| Third Level | Laundry Room | 1.52 m | 1.65 m | 1.52 m x 1.65 m |
| Third Level | Primary Bedroom | 3.11 m | 3.96 m | 3.11 m x 3.96 m |
| Third Level | Bathroom | 2.62 m | 1.49 m | 2.62 m x 1.49 m |
| Third Level | Other | 1.37 m | 1.25 m | 1.37 m x 1.25 m |
| Third Level | Bedroom | 2.74 m | 2.93 m | 2.74 m x 2.93 m |
| Main Level | Foyer | 2.01 m | 2.19 m | 2.01 m x 2.19 m |
| Main Level | Den | 2.74 m | 1.65 m | 2.74 m x 1.65 m |

