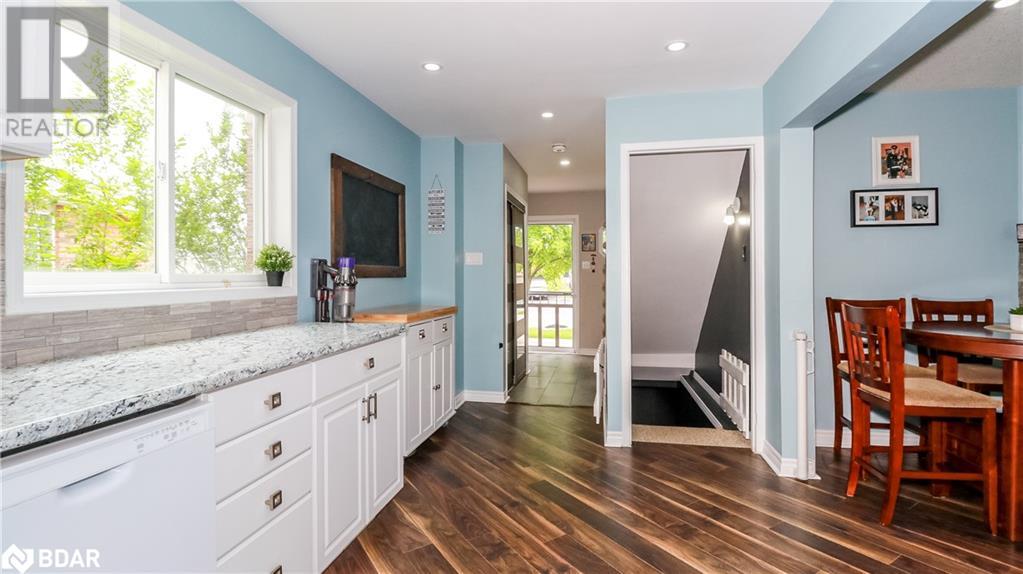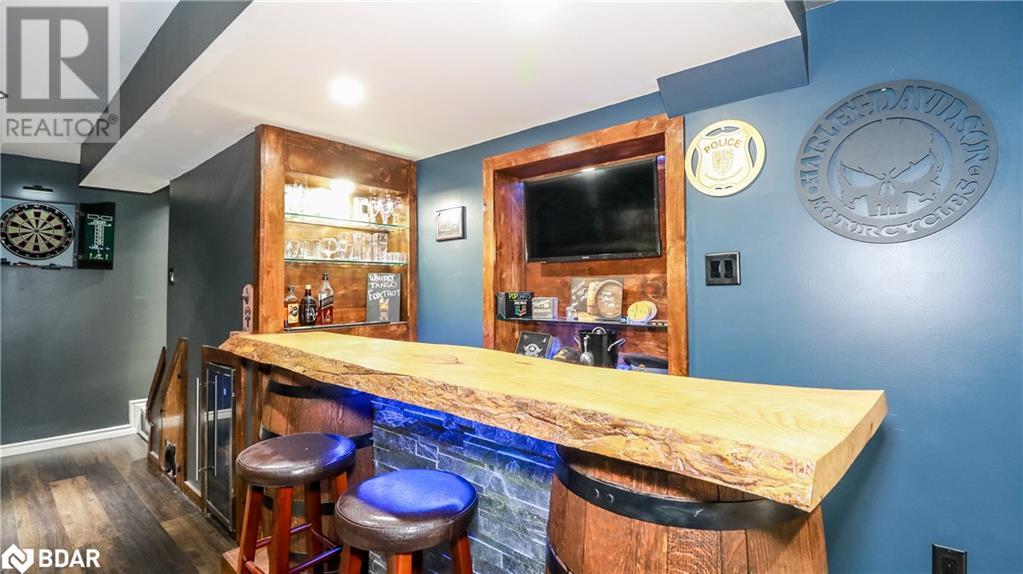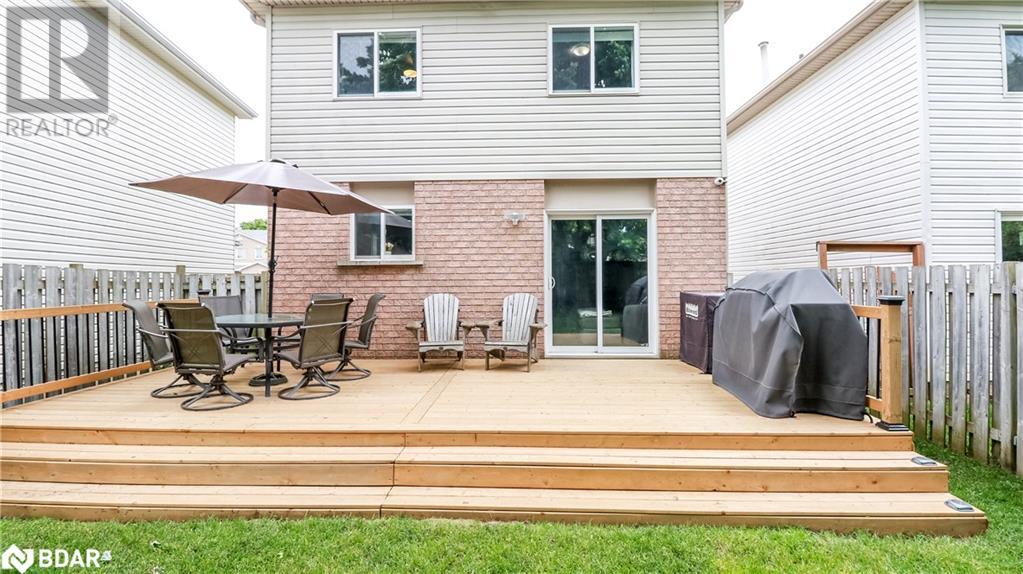3 Bedroom
1 Bathroom
1062.34 sqft
2 Level
Fireplace
Central Air Conditioning
Forced Air
$699,900
Welcome to your new home, nestled in a family-friendly neighborhood that offers both comfort and convenience. This modern home greets you with an elegant entryway that sets the tone for the stylish interiors ahead. Step inside to find beautiful flooring throughout the main living areas, providing a sleek and contemporary feel. This modern feel carries into the kitchen with a beautiful backsplash and gorgeous large counter top with tons of room for food prep. The cozy living room is the perfect place to relax, featuring a charming stone fireplace that adds warmth and ambiance making you want to cuddle up on the couch. From here, walk out to the expansive back deck, ideal for outdoor entertaining. The firepit in the backyard is a nice touch for those late night gatherings and the fully fenced in yard is great for children and pets. The fully finished basement is a true highlight of this home, designed for both relaxation and entertainment. It boasts a chic bar, bar fridge, dart board and an electric fireplace, creating a perfect space for gatherings, movie nights, or simply unwinding after a long day. This home combines modern amenities with a warm and inviting atmosphere, making it the ideal place for your family to create lasting memories. Don’t miss the opportunity to make this beautiful house your new home! (id:27910)
Open House
This property has open houses!
Starts at:
1:00 pm
Ends at:
3:00 pm
Property Details
|
MLS® Number
|
40605440 |
|
Property Type
|
Single Family |
|
Amenities Near By
|
Park, Playground, Schools, Shopping |
|
Community Features
|
Community Centre |
|
Features
|
Southern Exposure |
|
Parking Space Total
|
3 |
Building
|
Bathroom Total
|
1 |
|
Bedrooms Above Ground
|
3 |
|
Bedrooms Total
|
3 |
|
Appliances
|
Dishwasher, Dryer, Microwave, Refrigerator, Stove, Washer, Hood Fan |
|
Architectural Style
|
2 Level |
|
Basement Development
|
Finished |
|
Basement Type
|
Full (finished) |
|
Constructed Date
|
1998 |
|
Construction Style Attachment
|
Link |
|
Cooling Type
|
Central Air Conditioning |
|
Exterior Finish
|
Brick, Vinyl Siding |
|
Fire Protection
|
Smoke Detectors, Alarm System |
|
Fireplace Fuel
|
Electric |
|
Fireplace Present
|
Yes |
|
Fireplace Total
|
2 |
|
Fireplace Type
|
Other - See Remarks |
|
Foundation Type
|
Poured Concrete |
|
Heating Fuel
|
Natural Gas |
|
Heating Type
|
Forced Air |
|
Stories Total
|
2 |
|
Size Interior
|
1062.34 Sqft |
|
Type
|
House |
|
Utility Water
|
Municipal Water |
Parking
Land
|
Acreage
|
No |
|
Land Amenities
|
Park, Playground, Schools, Shopping |
|
Sewer
|
Municipal Sewage System |
|
Size Depth
|
110 Ft |
|
Size Frontage
|
33 Ft |
|
Size Irregular
|
0.075 |
|
Size Total
|
0.075 Ac|under 1/2 Acre |
|
Size Total Text
|
0.075 Ac|under 1/2 Acre |
|
Zoning Description
|
Res |
Rooms
| Level |
Type |
Length |
Width |
Dimensions |
|
Second Level |
Bedroom |
|
|
10'0'' x 10'7'' |
|
Second Level |
Bedroom |
|
|
9'1'' x 10'7'' |
|
Second Level |
Primary Bedroom |
|
|
10'0'' x 11'5'' |
|
Second Level |
4pc Bathroom |
|
|
Measurements not available |
|
Lower Level |
Recreation Room |
|
|
17'11'' x 27'4'' |
|
Main Level |
Living Room |
|
|
9'7'' x 16'6'' |
|
Main Level |
Kitchen |
|
|
8'7'' x 18'10'' |
Utilities
|
Cable
|
Available |
|
Natural Gas
|
Available |
|
Telephone
|
Available |































