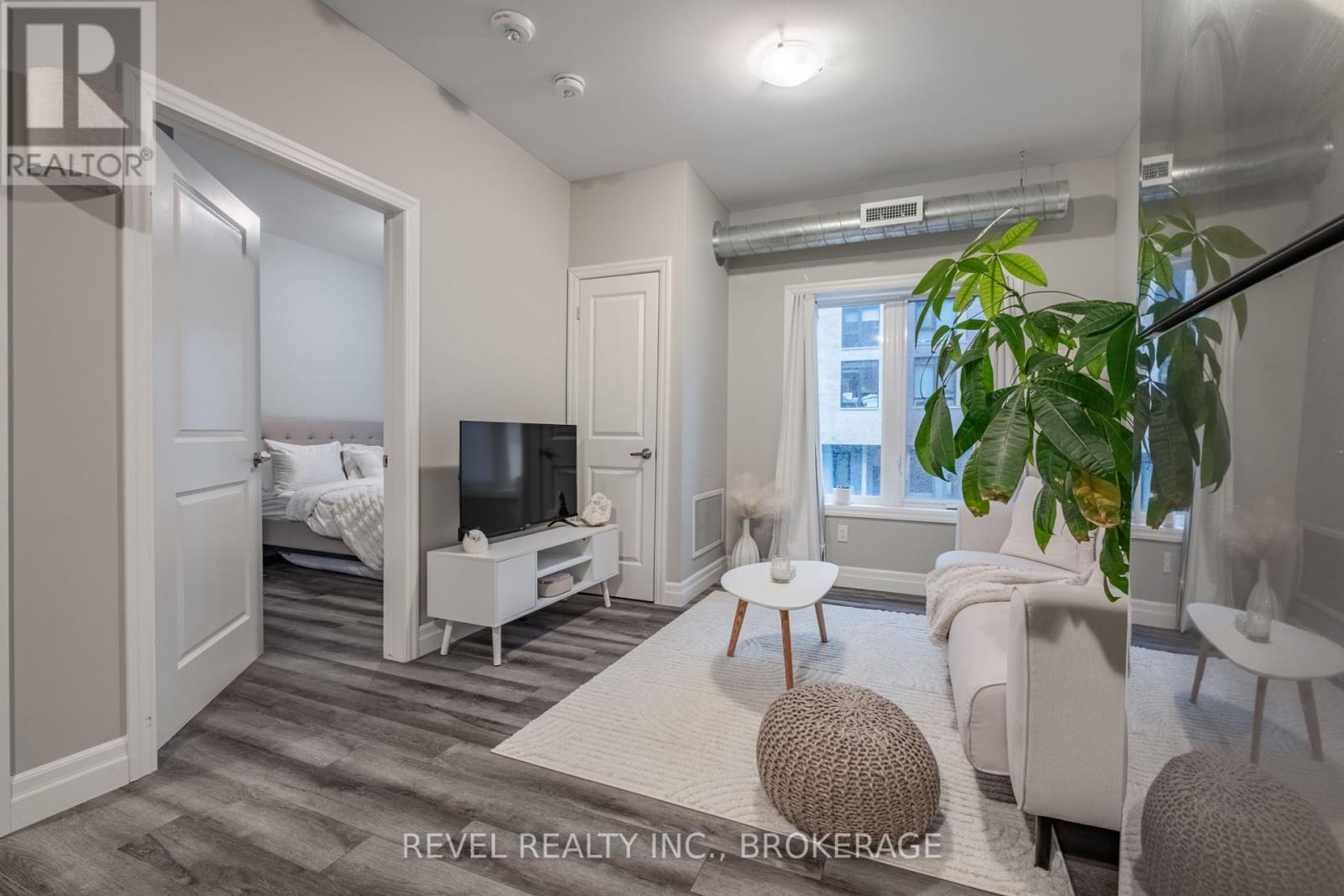220 - 501 Frontenac Street Kingston, Ontario K7K 4L9
1 Bedroom
1 Bathroom
500 - 599 ft2
Window Air Conditioner
Forced Air
Landscaped
$439,990Maintenance, Heat, Common Area Maintenance, Insurance, Water
$327.56 Monthly
Maintenance, Heat, Common Area Maintenance, Insurance, Water
$327.56 MonthlyDiscover this ideal 1-bedroom, 1-bathroom condo, perfectly situated within walking distance to Queen's University and downtown Kingston. Whether you're looking for a smart investment or a comfortable home, this property checks all the boxes. Previously a fantastic investment property for my clients, which has had amazing tenants during their ownership. The condo itself is located conveniently on the second floor right around the corner from the elevator and stairs and is in phenomenal shape. This one is a must see. (id:28469)
Property Details
| MLS® Number | X11889202 |
| Property Type | Single Family |
| Community Name | East of Sir John A. Blvd |
| Community Features | Pet Restrictions |
| Features | Carpet Free, In Suite Laundry |
| Structure | Patio(s) |
Building
| Bathroom Total | 1 |
| Bedrooms Above Ground | 1 |
| Bedrooms Total | 1 |
| Amenities | Exercise Centre, Party Room |
| Appliances | Dryer, Refrigerator, Stove, Washer |
| Cooling Type | Window Air Conditioner |
| Exterior Finish | Brick |
| Fire Protection | Controlled Entry |
| Foundation Type | Poured Concrete |
| Heating Fuel | Natural Gas |
| Heating Type | Forced Air |
| Size Interior | 500 - 599 Ft2 |
| Type | Apartment |
Parking
| Attached Garage | |
| Street |
Land
| Acreage | No |
| Landscape Features | Landscaped |
| Zoning Description | B3.452 |
Rooms
| Level | Type | Length | Width | Dimensions |
|---|---|---|---|---|
| Main Level | Living Room | 3.29 m | 3.19 m | 3.29 m x 3.19 m |
| Main Level | Kitchen | 3.68 m | 3.19 m | 3.68 m x 3.19 m |
| Main Level | Bedroom | 4.65 m | 3.11 m | 4.65 m x 3.11 m |
| Main Level | Bathroom | 2.26 m | 2.77 m | 2.26 m x 2.77 m |
















