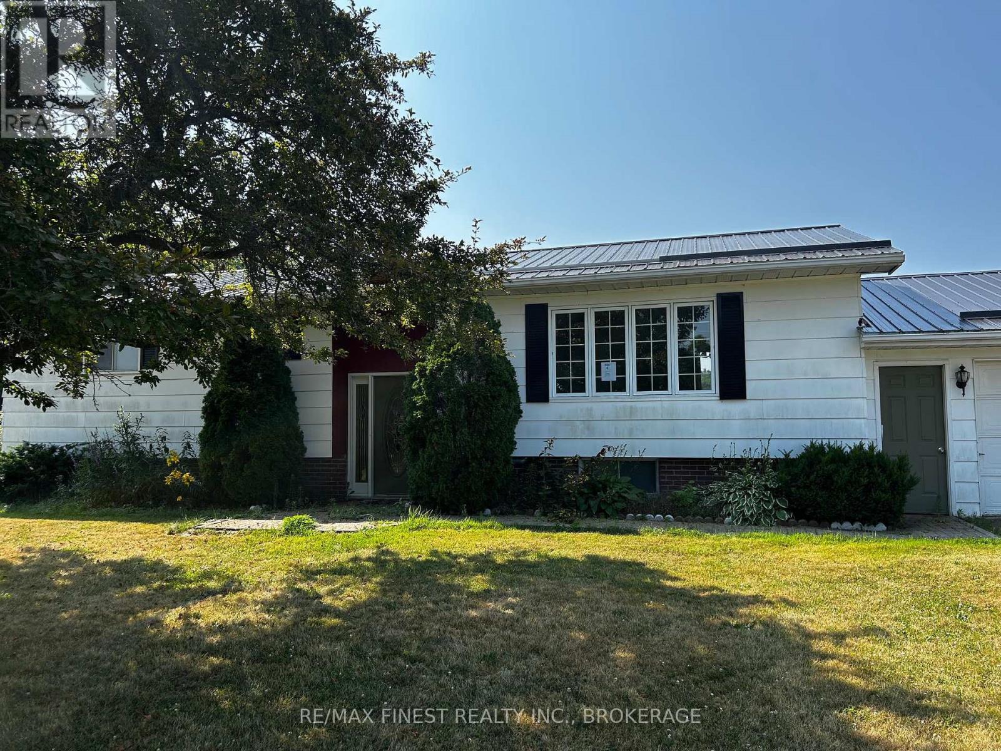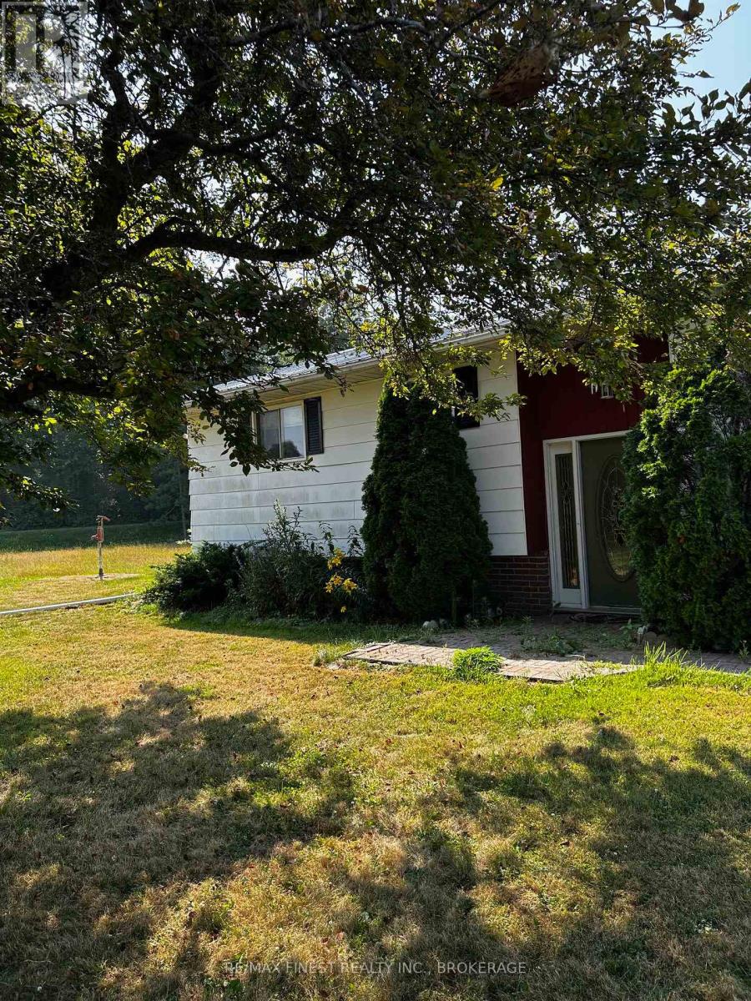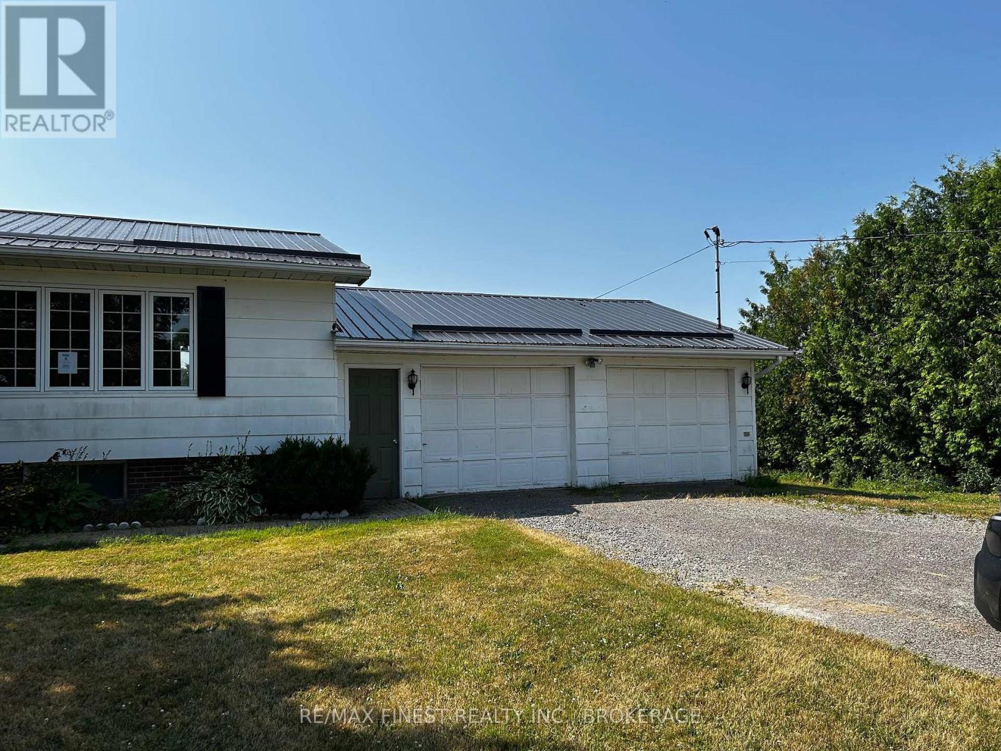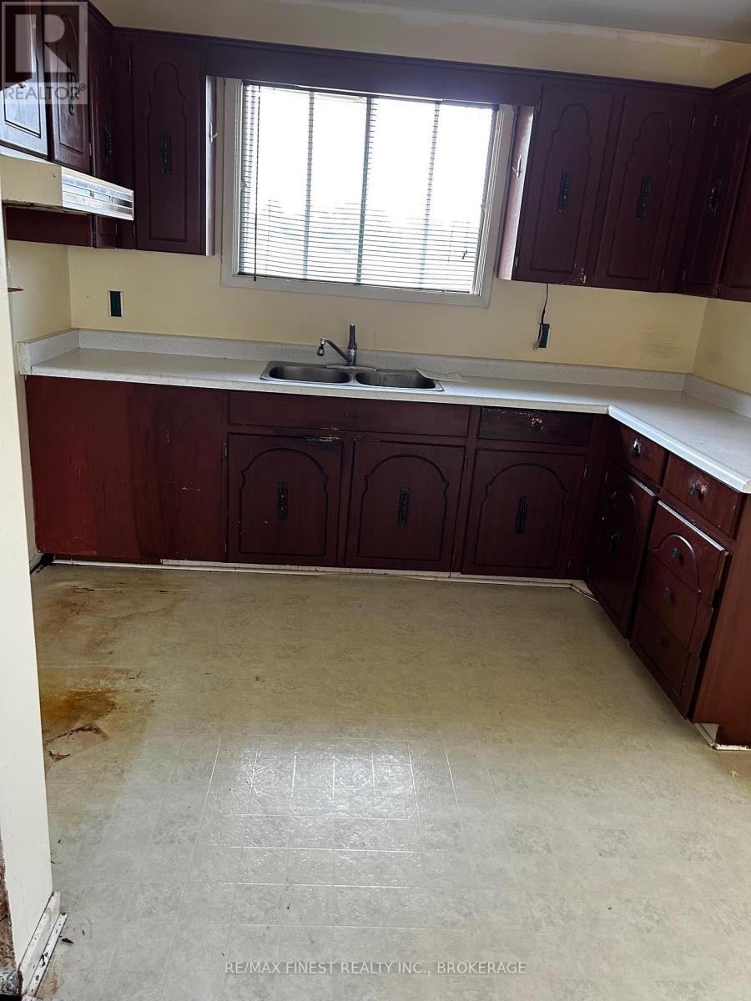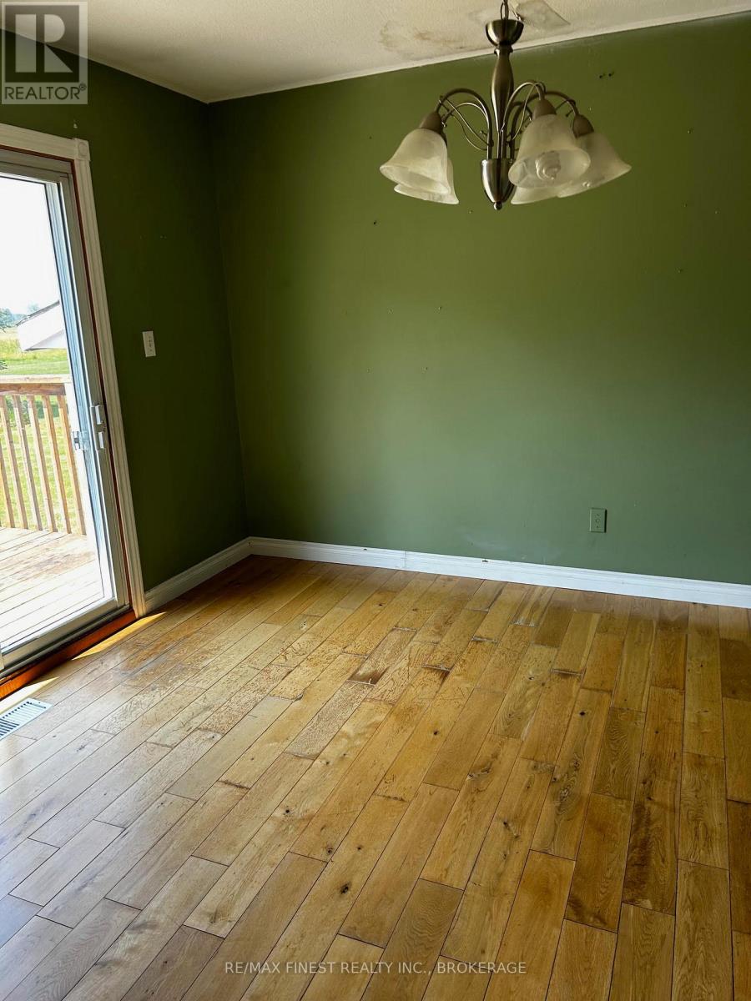ACTIVE
220 Eden Grove Road Lansdowne Village, Ontario K0E 1L0
$379,900
3 Beds 1 Bath 1,100 - 1,500 ft<sup>2</sup>
BungalowCentral Air ConditioningForced Air
3 BED 1 BATH, 1117 SQ FT BUNGALOW MINUTES FROM LANDSDOWNE VILLAGE.PROPERTY FEATURING 2 CAR ATTACHED GARAGE, FUNCTIONAL FLOOR PLANALL SITUATED ON A 1 ACRE LOT. PROPERTY BEING SOLD AS IS, WHERE IS. (id:28469)
Property Details
- MLS® Number
- X12429666
- Property Type
- Single Family
- Community Name
- 03 - Lansdowne Village
- Features
- Irregular Lot Size, Flat Site
- Parking Space Total
- 8
- Pool Type
- Inground Pool
Building
- Bathroom Total
- 1
- Bedrooms Above Ground
- 3
- Bedrooms Total
- 3
- Architectural Style
- Bungalow
- Basement Development
- Unfinished
- Basement Type
- Full (unfinished)
- Construction Style Attachment
- Detached
- Cooling Type
- Central Air Conditioning
- Foundation Type
- Block
- Heating Fuel
- Oil
- Heating Type
- Forced Air
- Stories Total
- 1
- Size Interior
- 1,100 - 1,500 Ft<sup>2</sup>
- Type
- House
Parking
Land
- Acreage
- No
- Sewer
- Septic System
- Size Depth
- 240 Ft ,10 In
- Size Frontage
- 258 Ft ,8 In
- Size Irregular
- 258.7 X 240.9 Ft
- Size Total Text
- 258.7 X 240.9 Ft|1/2 - 1.99 Acres
Rooms
Kitchen
Main Level
Living Room
Main Level
Bedroom
Main Level
Bedroom
Main Level
Bedroom
Main Level
Recreational, Games Room
Main Level
Utilities
- Cable
- Available
- Electricity
- Installed
Neighbourhood
Mackenzie Merry
Salesperson
thehintonteam.com/
RE/MAX Finest Realty Inc., Brokerage
105-1329 Gardiners Rd
Kingston, Ontario K7P 0L8
105-1329 Gardiners Rd
Kingston, Ontario K7P 0L8
(613) 389-7777
remaxfinestrealty.com/

