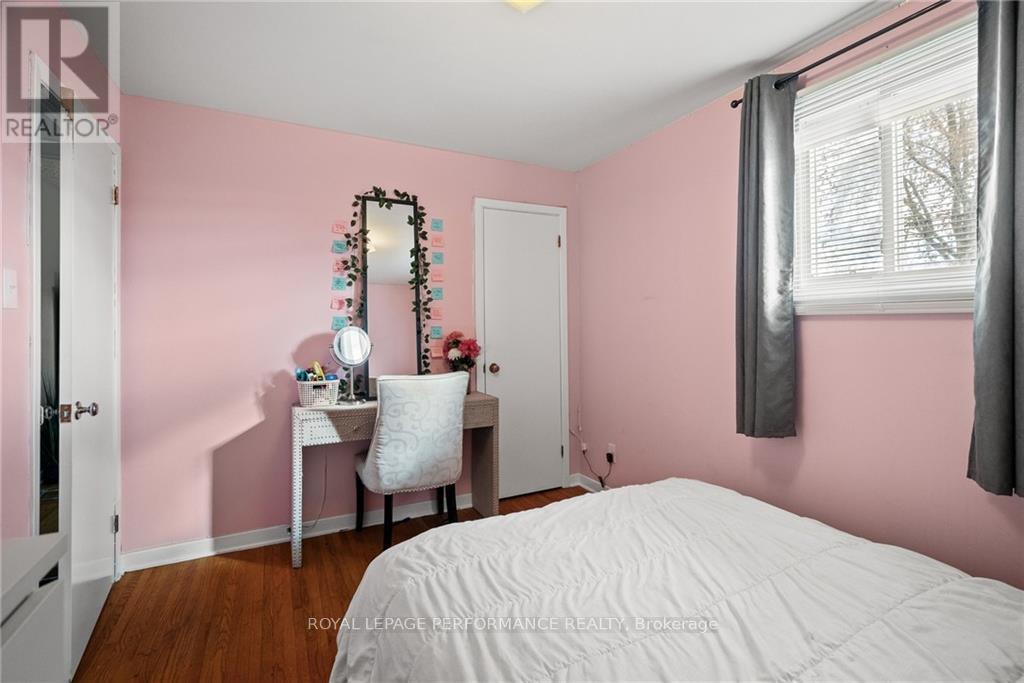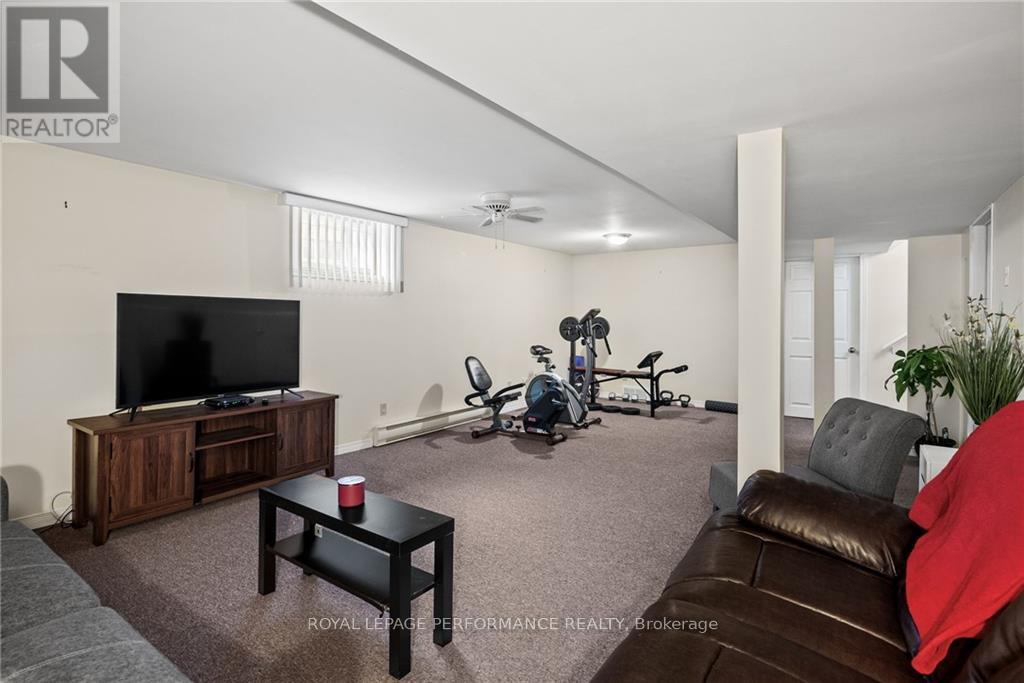3 Bedroom
1 Bathroom
Bungalow
Central Air Conditioning
Forced Air
$375,000
Flooring: Hardwood, Quaint 3 bedroom bungalow in a mature neighbourhood. This all brick home with carport is a good first time buyer option. Bright galley style kitchen with appliances. Dining area leads to the spacious living room. Three main floor bedrooms with hardwood flooring and ample closet space. 4pc bathroom with tub/shower combo. Basement includes a finished family room, large storage/utility space. Other notables: Updated flooring, wiring 2022, gas furnace, private partially fenced yard front deck and paved driveway. Close to parks, shopping and other amenities. As per Seller direction allow 24hr irrevocable on all offers., Flooring: Laminate (id:28469)
Property Details
|
MLS® Number
|
X10441937 |
|
Property Type
|
Single Family |
|
Neigbourhood
|
Cornwall |
|
Community Name
|
717 - Cornwall |
|
Amenities Near By
|
Public Transit |
|
Parking Space Total
|
4 |
|
Structure
|
Deck |
Building
|
Bathroom Total
|
1 |
|
Bedrooms Above Ground
|
3 |
|
Bedrooms Total
|
3 |
|
Appliances
|
Water Heater, Dryer, Hood Fan, Refrigerator, Stove, Washer |
|
Architectural Style
|
Bungalow |
|
Basement Development
|
Finished |
|
Basement Type
|
Full (finished) |
|
Construction Style Attachment
|
Detached |
|
Cooling Type
|
Central Air Conditioning |
|
Exterior Finish
|
Brick |
|
Foundation Type
|
Concrete |
|
Heating Fuel
|
Natural Gas |
|
Heating Type
|
Forced Air |
|
Stories Total
|
1 |
|
Type
|
House |
|
Utility Water
|
Municipal Water |
Parking
Land
|
Acreage
|
No |
|
Land Amenities
|
Public Transit |
|
Sewer
|
Sanitary Sewer |
|
Size Depth
|
100 Ft |
|
Size Frontage
|
51 Ft |
|
Size Irregular
|
51 X 100 Ft ; 0 |
|
Size Total Text
|
51 X 100 Ft ; 0 |
|
Zoning Description
|
Residential |
Rooms
| Level |
Type |
Length |
Width |
Dimensions |
|
Basement |
Recreational, Games Room |
4.36 m |
7.36 m |
4.36 m x 7.36 m |
|
Main Level |
Kitchen |
2.36 m |
2.74 m |
2.36 m x 2.74 m |
|
Main Level |
Bedroom |
3.35 m |
2.66 m |
3.35 m x 2.66 m |
|
Main Level |
Dining Room |
3.35 m |
3.6 m |
3.35 m x 3.6 m |
|
Main Level |
Bedroom |
3.37 m |
2.41 m |
3.37 m x 2.41 m |
|
Main Level |
Living Room |
3.53 m |
5.25 m |
3.53 m x 5.25 m |
|
Main Level |
Bathroom |
2.2 m |
1.32 m |
2.2 m x 1.32 m |
|
Main Level |
Primary Bedroom |
3.35 m |
3.7 m |
3.35 m x 3.7 m |
Utilities
|
Natural Gas Available
|
Available |






























