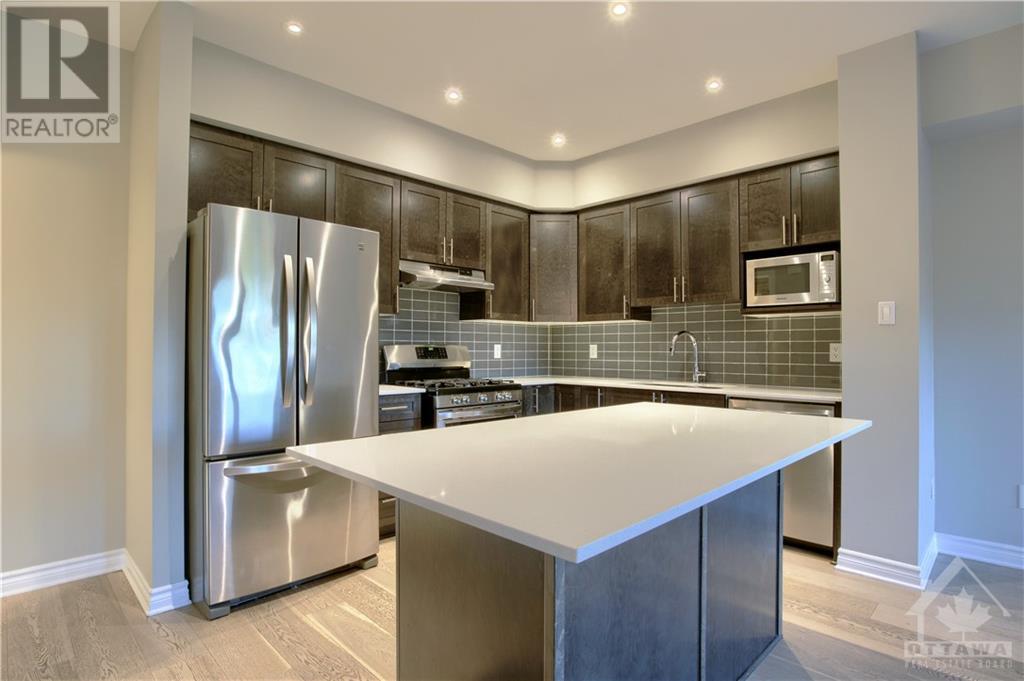2 Bedroom
3 Bathroom
Central Air Conditioning
Forced Air
$2,500 Monthly
Come check out this charming 2-bedroom, 2-bathroom townhouse located right across from a peaceful park with no neighbors in front! The open-plan living and dining area is super inviting, with stylish finishes and tons of natural light. The kitchen is modern and sleek, with plenty of counter space for all your cooking and entertaining needs. The master bedroom has its own en-suite bathroom and lots of sunlight, while the extra bedroom can be used for guests or as an office. You'll also love the sunny deck, bonus office space/den on the lower floor, and the single-car garage. Plus, you can enjoy direct access to the park for picnics and playtime. This place has the perfect mix of comfort and convenience, making it ideal for a laid-back, active lifestyle. (id:28469)
Property Details
|
MLS® Number
|
1416912 |
|
Property Type
|
Single Family |
|
Neigbourhood
|
Longfields |
|
AmenitiesNearBy
|
Public Transit, Recreation Nearby, Shopping |
|
CommunityFeatures
|
Family Oriented |
|
Features
|
Balcony |
|
ParkingSpaceTotal
|
2 |
Building
|
BathroomTotal
|
3 |
|
BedroomsAboveGround
|
2 |
|
BedroomsTotal
|
2 |
|
Amenities
|
Laundry - In Suite |
|
Appliances
|
Refrigerator, Dishwasher, Dryer, Hood Fan, Microwave, Stove, Washer |
|
BasementDevelopment
|
Unfinished |
|
BasementType
|
Full (unfinished) |
|
ConstructedDate
|
2015 |
|
CoolingType
|
Central Air Conditioning |
|
ExteriorFinish
|
Brick |
|
FlooringType
|
Wall-to-wall Carpet, Tile |
|
HalfBathTotal
|
1 |
|
HeatingFuel
|
Natural Gas |
|
HeatingType
|
Forced Air |
|
StoriesTotal
|
3 |
|
Type
|
Row / Townhouse |
|
UtilityWater
|
Municipal Water |
Parking
Land
|
Acreage
|
No |
|
LandAmenities
|
Public Transit, Recreation Nearby, Shopping |
|
Sewer
|
Municipal Sewage System |
|
SizeDepth
|
44 Ft ,11 In |
|
SizeFrontage
|
20 Ft ,2 In |
|
SizeIrregular
|
20.16 Ft X 44.88 Ft |
|
SizeTotalText
|
20.16 Ft X 44.88 Ft |
|
ZoningDescription
|
Residential |
Rooms
| Level |
Type |
Length |
Width |
Dimensions |
|
Third Level |
Primary Bedroom |
|
|
13'0" x 12'2" |
|
Third Level |
Bedroom |
|
|
10'0" x 9'0" |
|
Lower Level |
Den |
|
|
6'2" x 9'0" |
|
Main Level |
Living Room |
|
|
15'0" x 11'2" |
|
Main Level |
Dining Room |
|
|
12'2" x 9'0" |
|
Main Level |
Kitchen |
|
|
11'6" x 8'10" |























