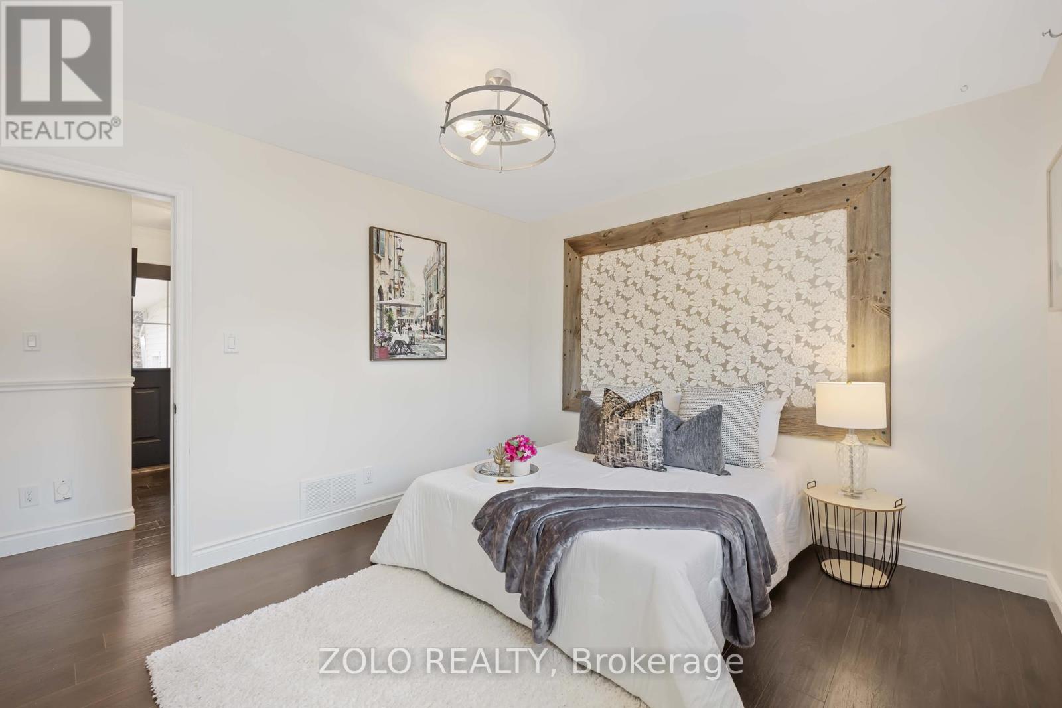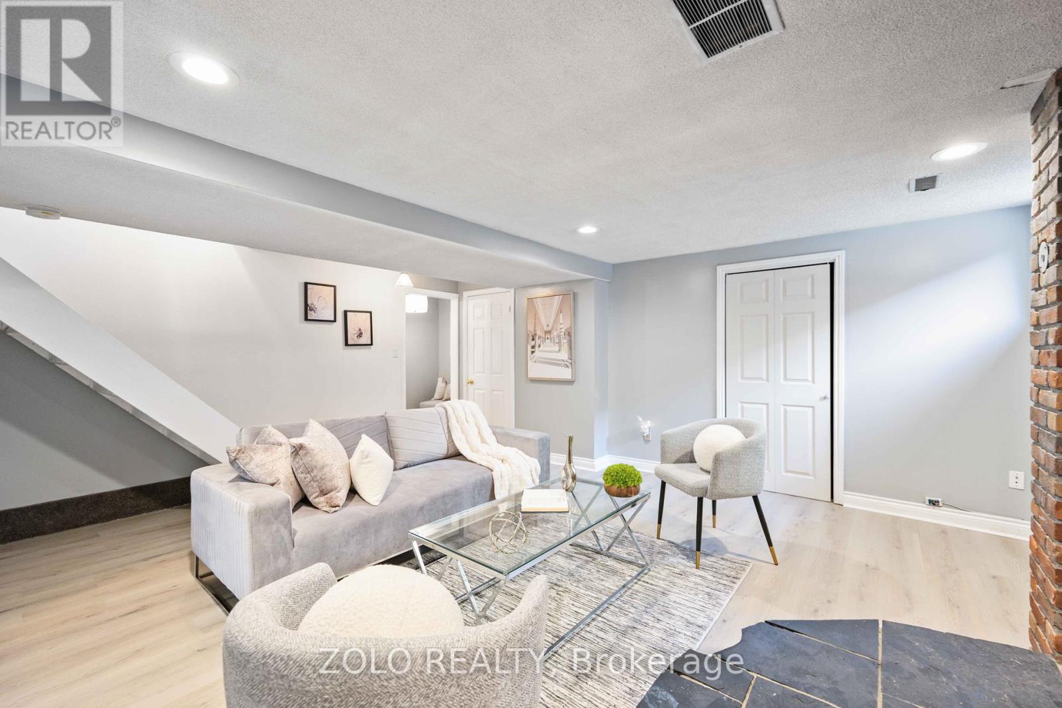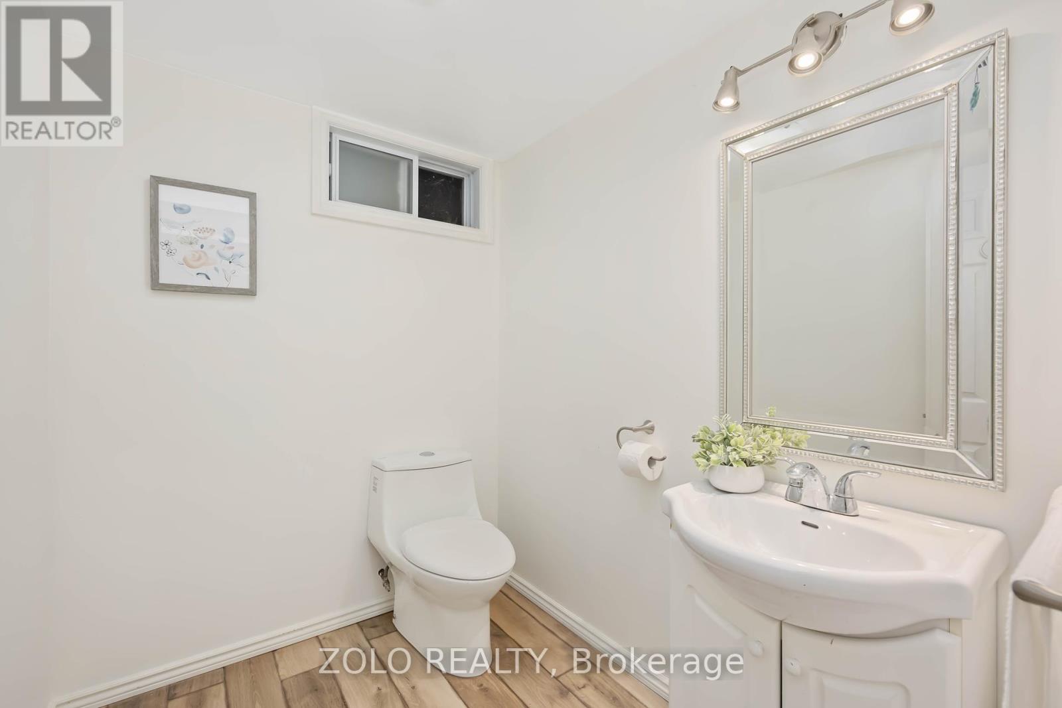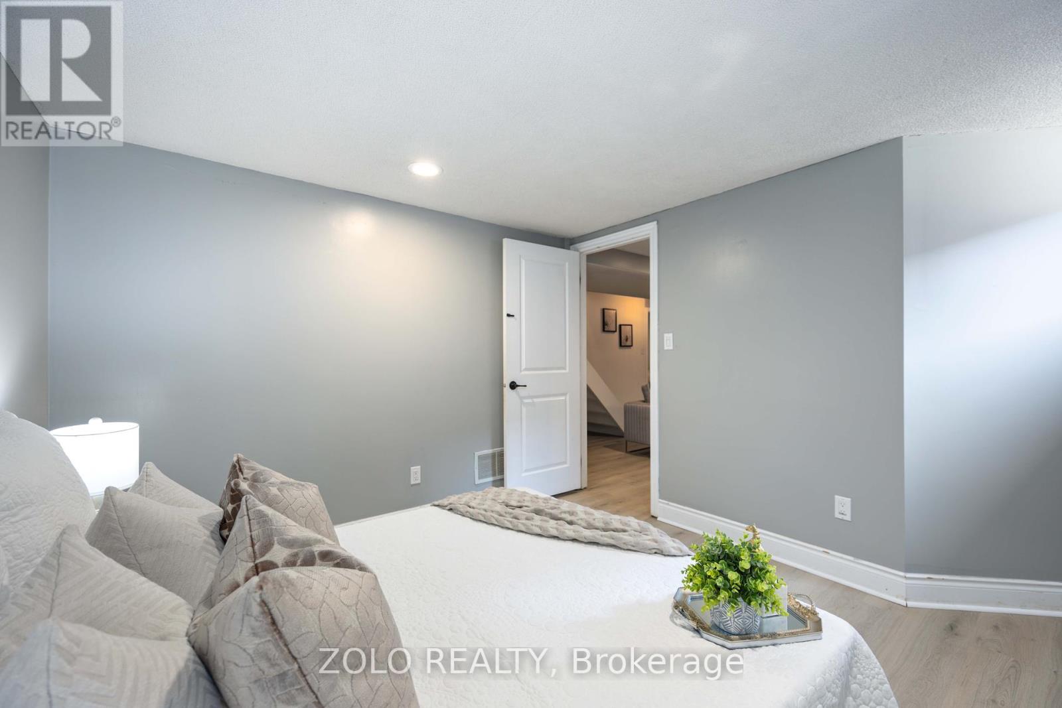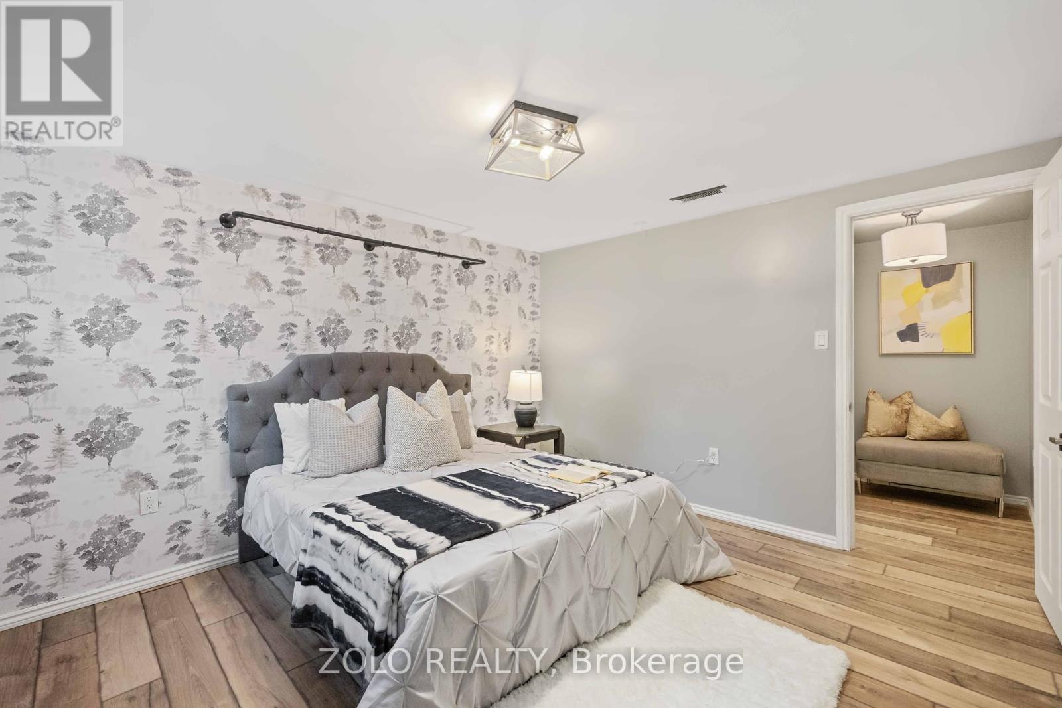5 Bedroom
2 Bathroom
Bungalow
Central Air Conditioning
Forced Air
$829,000
This Bungalow Offers A Perfect Blend Of Luxury And Elegance. Welcome To This Gorgeous Bungalow, Waiting For You To Call It Home. This Stunning 5-bedroom (2+3), 2-bath, And Finished Basement Home Is In A Family-Friendly Neighborhood Close To Major Highways. From an Open-Concept Kitchen And Living Space To a Large Backyard, There Is Plenty Of Room For The Whole Family To Live In Luxury And Space. Updated throughout the house: Upgraded Kitchen, 4 piece Bathroom, Furnace, Central Air, Crown Moulding, Lighting & Pot Lights. Lower Level Offers Large Family Rm With 3 Bedrooms, Bathroom. Laundry Room is Combined With a Workshop & Utility Room With Parking for 5 Cars. Double Driveway Fits 4 Cars. Pool Sized Private Backyard-Fully Fenced. Brand new basement flooring. All The Good Things Don't End Here, To Top It All, This Unit Comes with Low Property Taxes. We look forward to welcoming you! **** EXTRAS **** Located In Historic Bowmanville Close to All Amenities-Schools, Hospital, Parks, Shopping, 401,407&115. See Multimedia, Walk-Through Video, Slide Show & Picture Gallery Attached. (id:27910)
Property Details
|
MLS® Number
|
E8411936 |
|
Property Type
|
Single Family |
|
Community Name
|
Bowmanville |
|
Amenities Near By
|
Hospital, Public Transit, Schools |
|
Community Features
|
School Bus |
|
Parking Space Total
|
5 |
Building
|
Bathroom Total
|
2 |
|
Bedrooms Above Ground
|
2 |
|
Bedrooms Below Ground
|
3 |
|
Bedrooms Total
|
5 |
|
Appliances
|
Water Heater, Dishwasher, Dryer, Microwave, Refrigerator, Stove, Washer |
|
Architectural Style
|
Bungalow |
|
Basement Development
|
Finished |
|
Basement Type
|
Full (finished) |
|
Construction Style Attachment
|
Detached |
|
Cooling Type
|
Central Air Conditioning |
|
Exterior Finish
|
Brick |
|
Foundation Type
|
Unknown |
|
Heating Fuel
|
Natural Gas |
|
Heating Type
|
Forced Air |
|
Stories Total
|
1 |
|
Type
|
House |
|
Utility Water
|
Municipal Water |
Parking
Land
|
Acreage
|
No |
|
Land Amenities
|
Hospital, Public Transit, Schools |
|
Sewer
|
Sanitary Sewer |
|
Size Irregular
|
55.35 X 140.12 Ft ; Large Private Pool Size Lot |
|
Size Total Text
|
55.35 X 140.12 Ft ; Large Private Pool Size Lot|under 1/2 Acre |
Rooms
| Level |
Type |
Length |
Width |
Dimensions |
|
Lower Level |
Bathroom |
|
|
Measurements not available |
|
Lower Level |
Laundry Room |
6.3 m |
2.75 m |
6.3 m x 2.75 m |
|
Lower Level |
Bedroom 3 |
3.6 m |
3.35 m |
3.6 m x 3.35 m |
|
Lower Level |
Bedroom 4 |
3.25 m |
3.15 m |
3.25 m x 3.15 m |
|
Lower Level |
Bedroom 5 |
3.25 m |
3.15 m |
3.25 m x 3.15 m |
|
Lower Level |
Family Room |
5.4 m |
4.95 m |
5.4 m x 4.95 m |
|
Main Level |
Foyer |
|
|
Measurements not available |
|
Main Level |
Living Room |
5.6 m |
3.5 m |
5.6 m x 3.5 m |
|
Main Level |
Kitchen |
4.9 m |
3.4 m |
4.9 m x 3.4 m |
|
Main Level |
Bathroom |
|
|
Measurements not available |
|
Main Level |
Primary Bedroom |
4.7 m |
3.65 m |
4.7 m x 3.65 m |
|
Main Level |
Bedroom 2 |
3.55 m |
3.55 m |
3.55 m x 3.55 m |
Utilities
|
Cable
|
Installed |
|
Sewer
|
Installed |


















