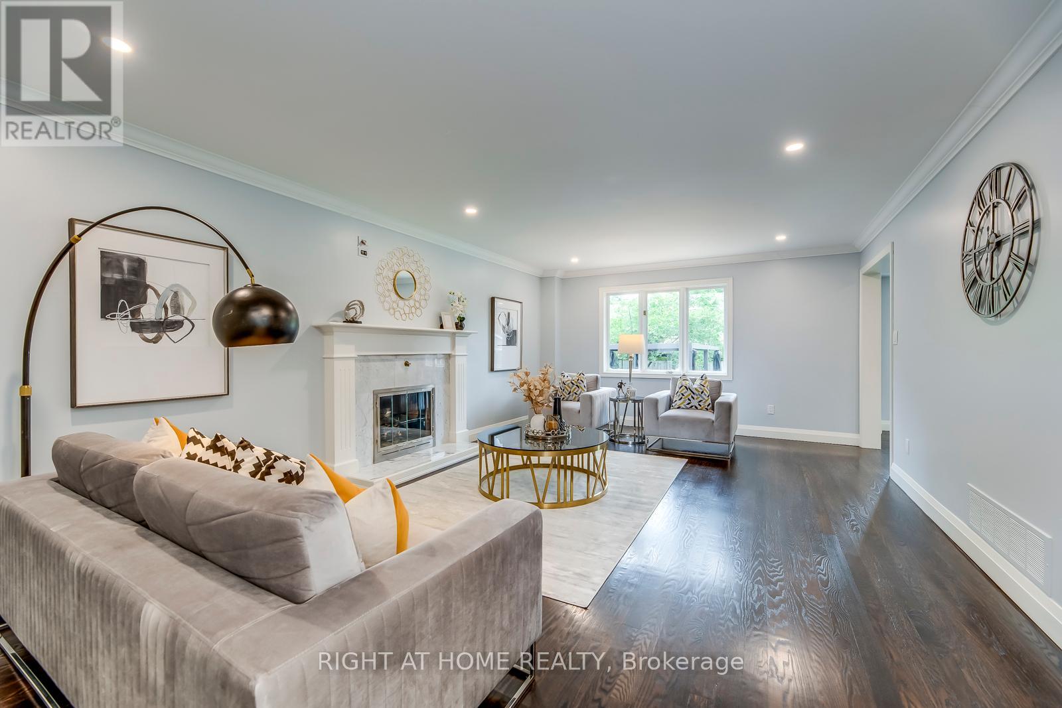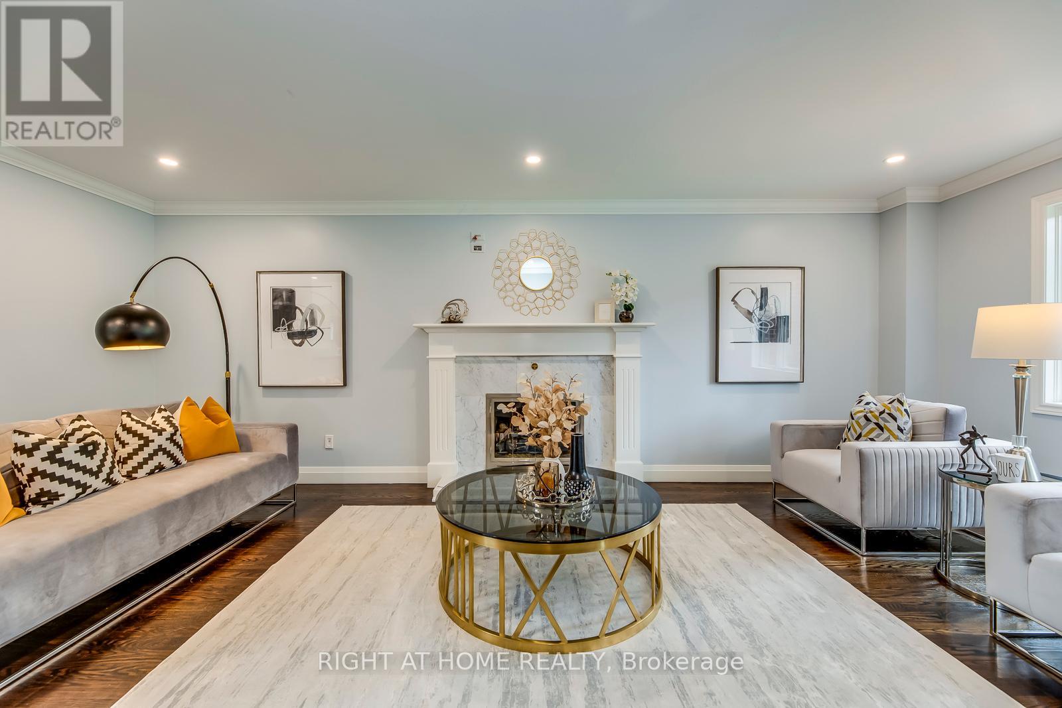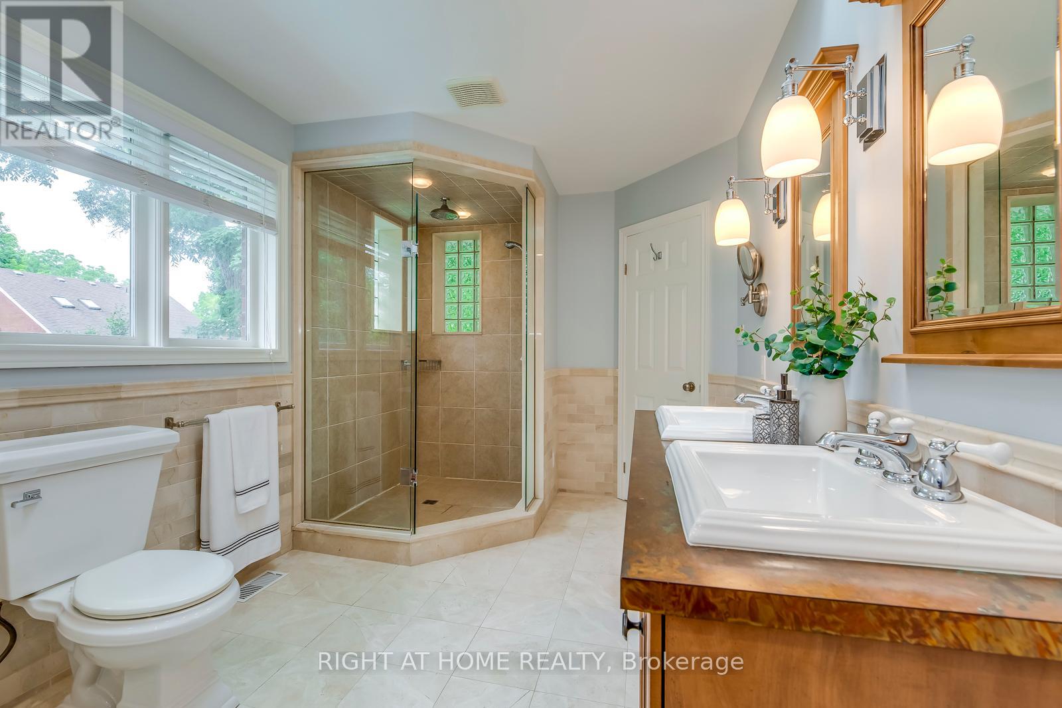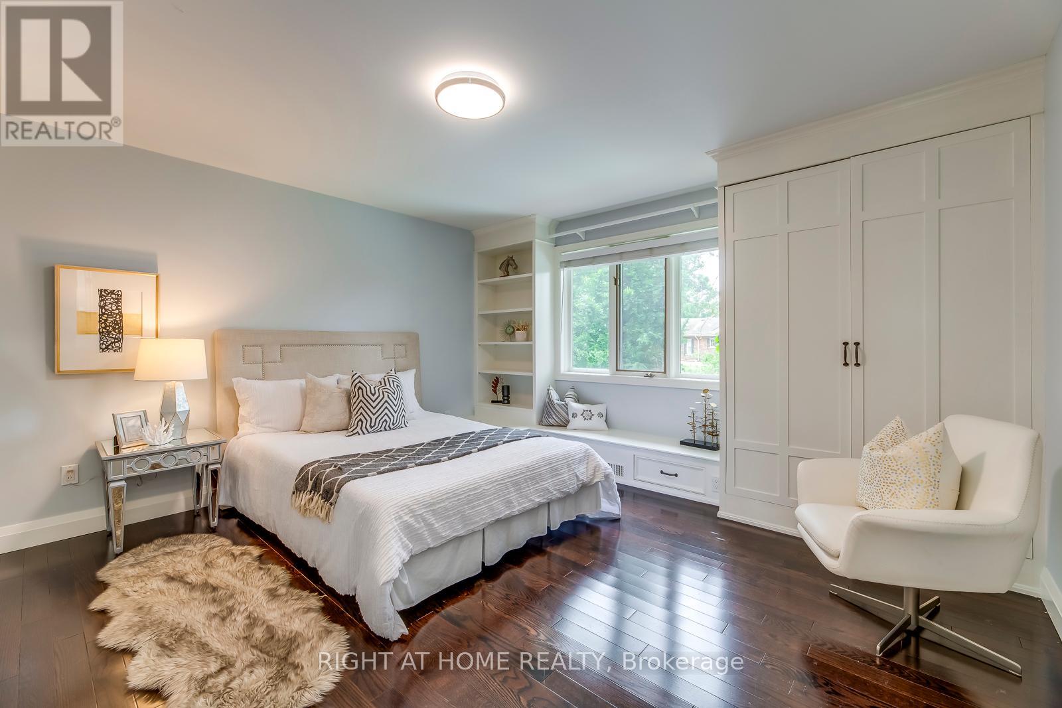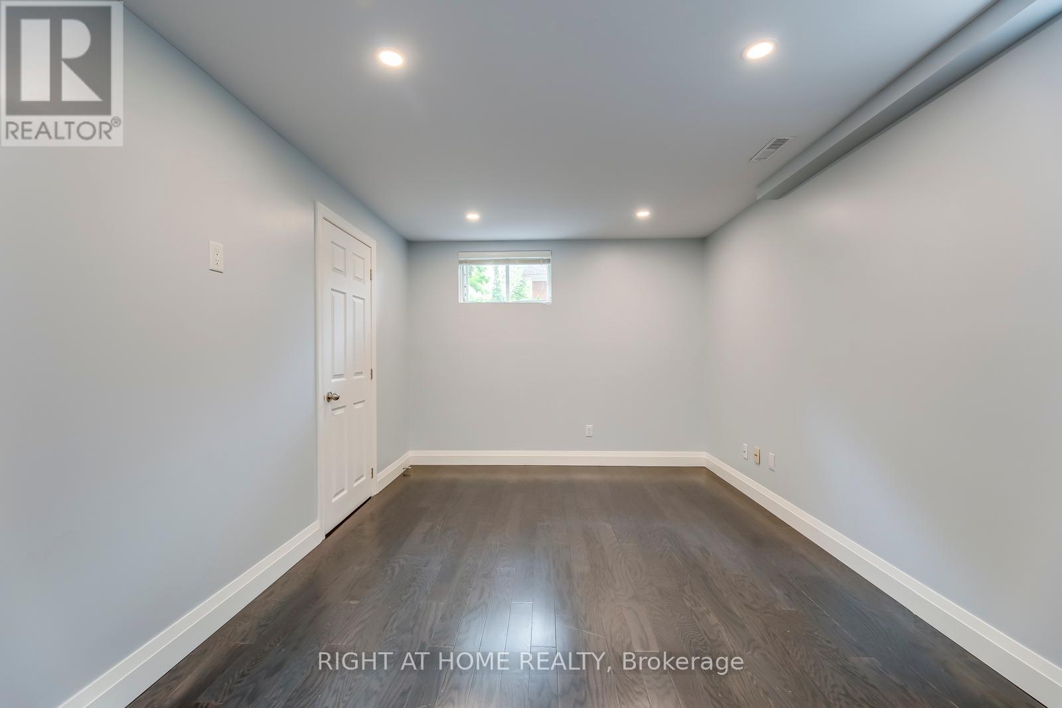220 Reynolds Street Oakville, Ontario L6J 3L3
5 Bedroom
5 Bathroom
Fireplace
Inground Pool
Central Air Conditioning
Forced Air
$3,000,000
Fabulous Family Home In Old Oakville Perfect For Extended Family. Entertainer's Dream Backyard With Salt Water Pool, Patio And Shed, Elegant Hardwood Flooring And Staircases Throughout, In-Law/Nanny Suite And Rec Room In Finished Basement, Large Eat-In Kitchen With S/S Appliances, Freshly Painted Throughout, LED Potlights, Top School District, Footsteps To Downtown Oakville Shops And Restaurants, Lake Ontario, Sixteen Mile Creek, Minutes To Oakville GO, Oakville Place, QEW. Seeing Is Believing! (id:27910)
Open House
This property has open houses!
June
29
Saturday
Starts at:
2:00 pm
Ends at:4:00 pm
June
30
Sunday
Starts at:
2:00 pm
Ends at:4:00 pm
Property Details
| MLS® Number | W8479658 |
| Property Type | Single Family |
| Community Name | Old Oakville |
| Amenities Near By | Public Transit, Schools |
| Community Features | Community Centre |
| Features | Wooded Area, Flat Site, Carpet Free, In-law Suite |
| Parking Space Total | 6 |
| Pool Type | Inground Pool |
Building
| Bathroom Total | 5 |
| Bedrooms Above Ground | 4 |
| Bedrooms Below Ground | 1 |
| Bedrooms Total | 5 |
| Appliances | Garage Door Opener Remote(s), Central Vacuum, Dishwasher, Dryer, Range, Refrigerator, Stove, Washer, Window Coverings |
| Basement Development | Finished |
| Basement Features | Apartment In Basement |
| Basement Type | N/a (finished) |
| Construction Style Attachment | Detached |
| Cooling Type | Central Air Conditioning |
| Exterior Finish | Brick, Stucco |
| Fireplace Present | Yes |
| Foundation Type | Concrete |
| Heating Fuel | Natural Gas |
| Heating Type | Forced Air |
| Stories Total | 2 |
| Type | House |
| Utility Water | Municipal Water |
Parking
| Garage |
Land
| Acreage | No |
| Land Amenities | Public Transit, Schools |
| Sewer | Sanitary Sewer |
| Size Irregular | 62 X 120 Ft |
| Size Total Text | 62 X 120 Ft |
| Surface Water | Lake/pond |
Rooms
| Level | Type | Length | Width | Dimensions |
|---|---|---|---|---|
| Second Level | Primary Bedroom | 5.99 m | 4.85 m | 5.99 m x 4.85 m |
| Second Level | Bedroom 2 | 6.05 m | 3.66 m | 6.05 m x 3.66 m |
| Second Level | Bedroom 3 | 4.29 m | 4.24 m | 4.29 m x 4.24 m |
| Second Level | Bedroom 4 | 4.39 m | 4.29 m | 4.39 m x 4.29 m |
| Basement | Bedroom 5 | 5.28 m | 3.05 m | 5.28 m x 3.05 m |
| Basement | Kitchen | 4.53 m | 4.1 m | 4.53 m x 4.1 m |
| Basement | Recreational, Games Room | 11.28 m | 4.01 m | 11.28 m x 4.01 m |
| Main Level | Living Room | 4.85 m | 4.24 m | 4.85 m x 4.24 m |
| Main Level | Kitchen | 5.03 m | 2.74 m | 5.03 m x 2.74 m |
| Main Level | Dining Room | 4.29 m | 3.99 m | 4.29 m x 3.99 m |
| Main Level | Family Room | 6.58 m | 4.27 m | 6.58 m x 4.27 m |










