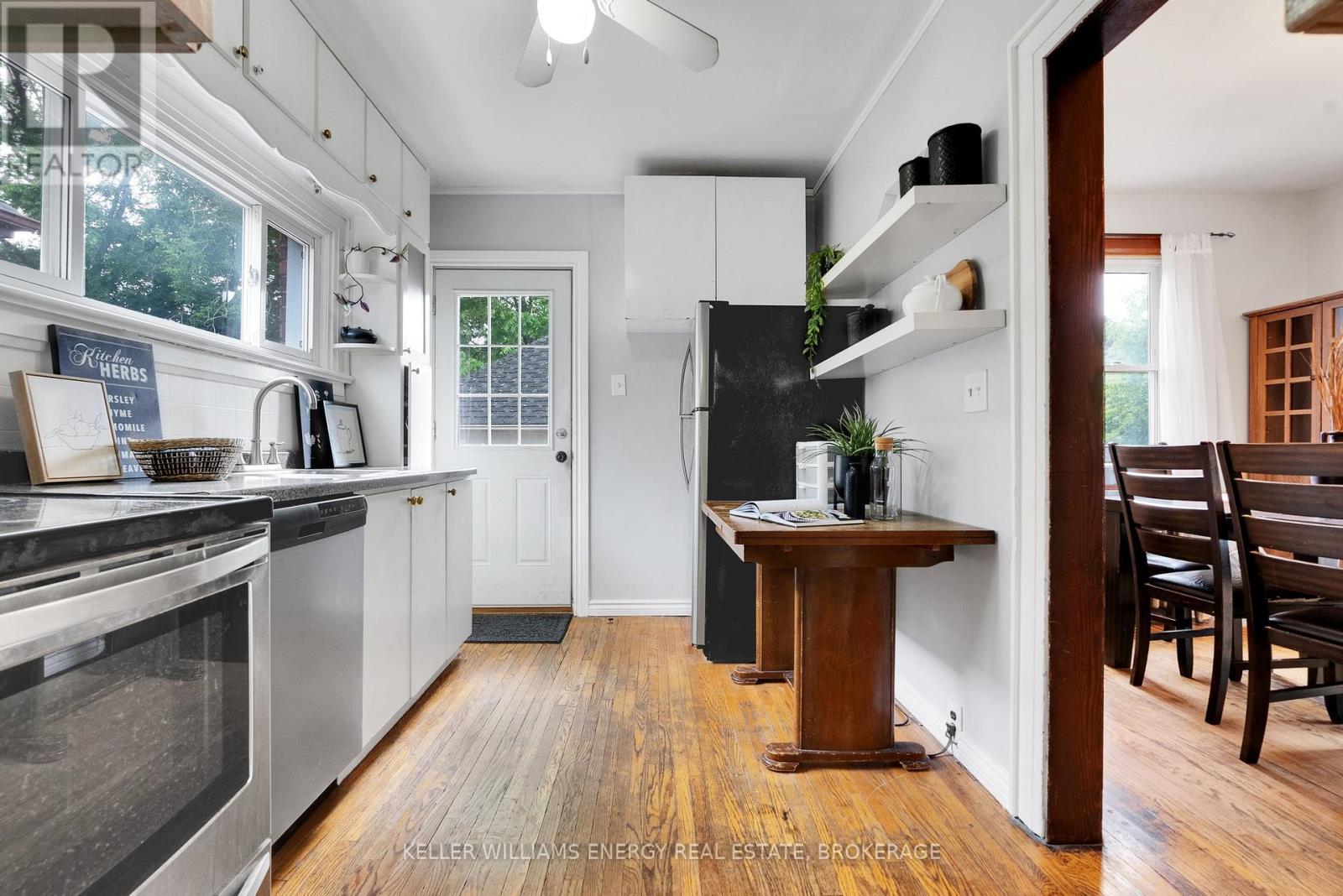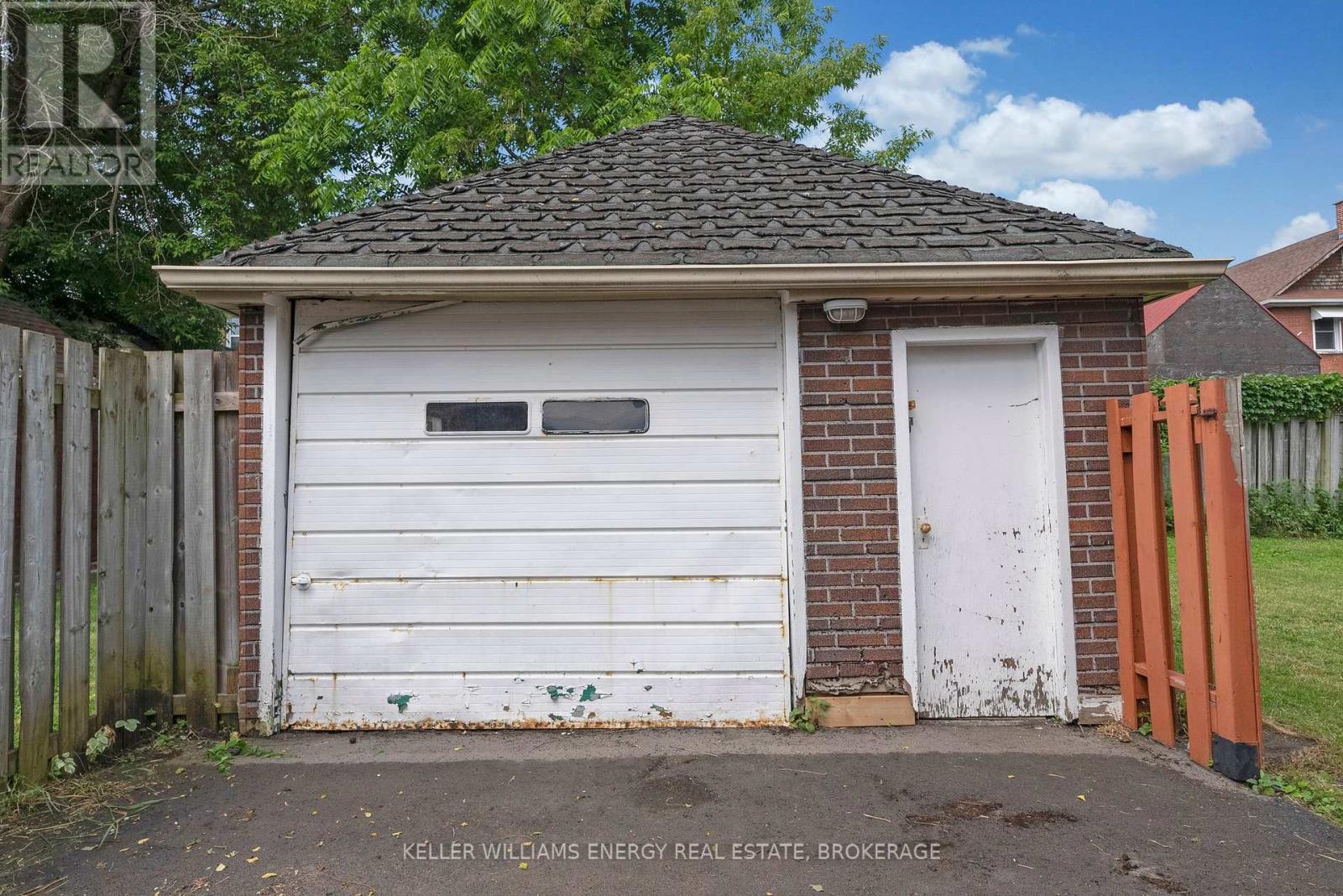220 Ritson Road S Oshawa, Ontario L1H 5H7
3 Bedroom
2 Bathroom
Fireplace
Wall Unit
Hot Water Radiator Heat
$665,000
Offers Welcome anytime! Amazing opportunity to be a homeowner! Welcome to this bright and sunny home. Lots of old time charm and character. French doors, glass knobs, claw tub - this home has it all Home is situated on a double lot!! Enjoy your morning coffee in the large backyard! Oversized front porch and large deck in back. Fresh paint throughout. Cozy up to gas fireplace in living room. Office and extra living space in Bsmt. Garage with workspace includes pool table. Lots of Parking. Mins to 401, public transit, groceries, dining and more! **** EXTRAS **** *See Virtual Tour* (id:27910)
Open House
This property has open houses!
July
7
Sunday
Starts at:
1:00 pm
Ends at:3:00 pm
Property Details
| MLS® Number | E9011766 |
| Property Type | Single Family |
| Community Name | Central |
| Amenities Near By | Park, Public Transit |
| Parking Space Total | 5 |
Building
| Bathroom Total | 2 |
| Bedrooms Above Ground | 3 |
| Bedrooms Total | 3 |
| Appliances | Dishwasher, Dryer, Refrigerator, Stove, Window Coverings |
| Basement Development | Partially Finished |
| Basement Type | Full (partially Finished) |
| Construction Style Attachment | Detached |
| Cooling Type | Wall Unit |
| Exterior Finish | Brick |
| Fireplace Present | Yes |
| Foundation Type | Poured Concrete |
| Heating Fuel | Natural Gas |
| Heating Type | Hot Water Radiator Heat |
| Stories Total | 2 |
| Type | House |
| Utility Water | Municipal Water |
Parking
| Detached Garage |
Land
| Acreage | No |
| Land Amenities | Park, Public Transit |
| Sewer | Sanitary Sewer |
| Size Irregular | 60 X 95 Ft |
| Size Total Text | 60 X 95 Ft|under 1/2 Acre |
Rooms
| Level | Type | Length | Width | Dimensions |
|---|---|---|---|---|
| Second Level | Primary Bedroom | 4.11 m | 2.7 m | 4.11 m x 2.7 m |
| Second Level | Bedroom 2 | 4.11 m | 2.66 m | 4.11 m x 2.66 m |
| Second Level | Bedroom 3 | 3.22 m | 3.05 m | 3.22 m x 3.05 m |
| Basement | Office | 2.6 m | 3.4 m | 2.6 m x 3.4 m |
| Basement | Living Room | 4.2 m | 3.4 m | 4.2 m x 3.4 m |
| Main Level | Kitchen | 4.25 m | 2.4 m | 4.25 m x 2.4 m |
| Main Level | Living Room | 4.33 m | 3.2 m | 4.33 m x 3.2 m |
| Main Level | Dining Room | 4.03 m | 3.2 m | 4.03 m x 3.2 m |
























