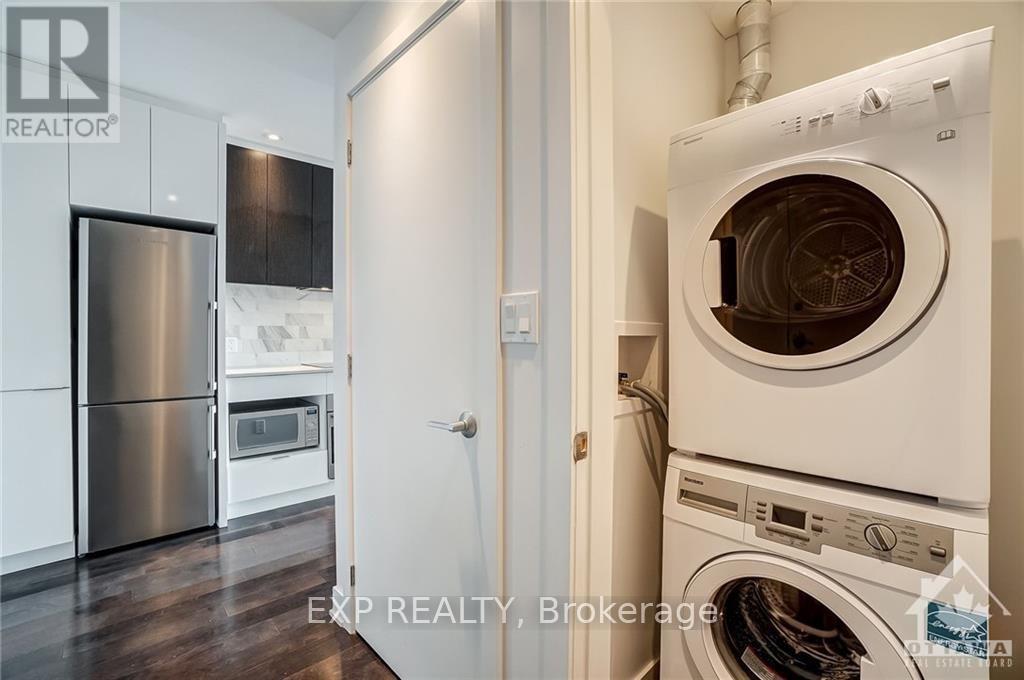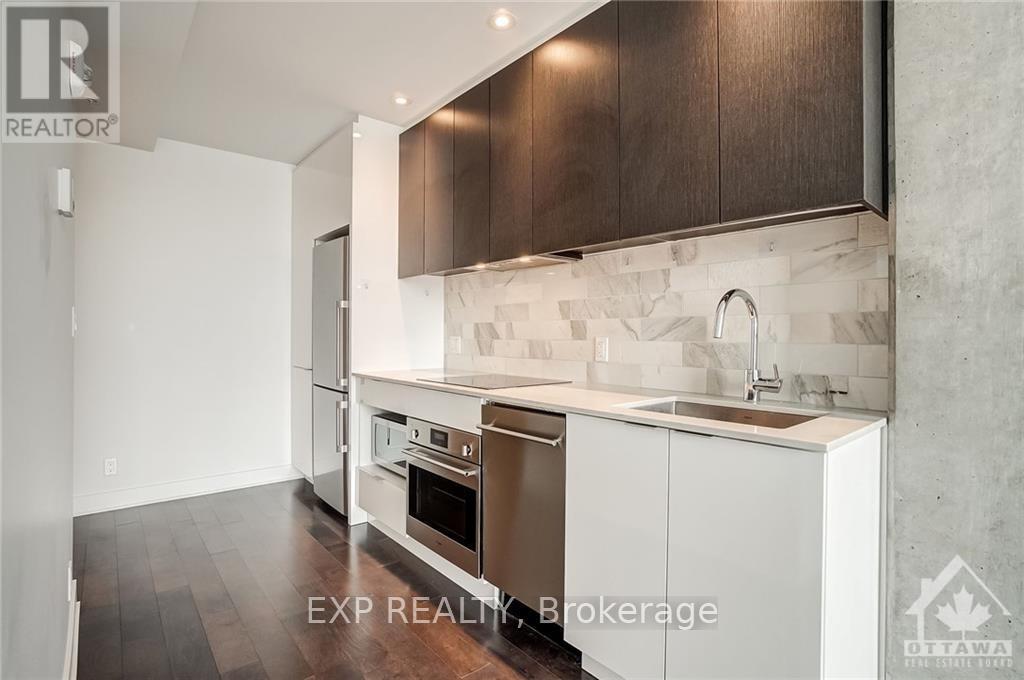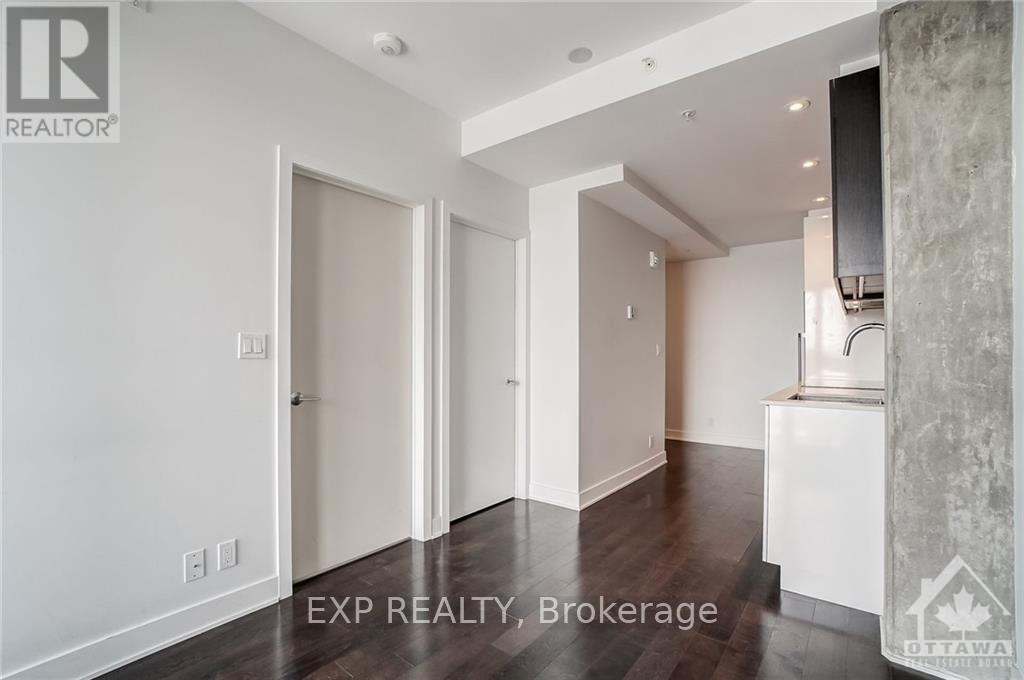1 Bedroom
1 Bathroom
Central Air Conditioning
Forced Air
$2,150 Monthly
Flooring: Tile, Deposit: 4300, Flooring: Hardwood, Discover the perfect blend of comfort and convenience in this bright 1-bedroom, 1-bathroom condo, located at 20 Daly Avenue in downtown Ottawa. Situated on the 22nd floor and facing east, this unit offers breathtaking views from its private balcony, making it an ideal spot to enjoy morning sunrises or unwind after a long day. Just a 10-minute walk to the Rideau Centre, University of Ottawa, and vibrant shopping and dining options. Public transit is easily accessible for seamless commuting. This condo comes with one underground parking space and a secure locker for extra storage. Bright and airy living area with floor-to-ceiling windows showcasing the fantastic view. Functional Layout: Open-concept kitchen and living area, with modern finishes throughout. Amenities include the fully equipped fitness centre with cardio equipment, yoga and weight training area. Perfect for professionals or students seeking urban living with convenience at your doorstep. (id:28469)
Property Details
|
MLS® Number
|
X10427020 |
|
Property Type
|
Single Family |
|
Neigbourhood
|
4003 |
|
Community Name
|
4003 - Sandy Hill |
|
Amenities Near By
|
Public Transit, Park |
|
Parking Space Total
|
1 |
Building
|
Bathroom Total
|
1 |
|
Bedrooms Above Ground
|
1 |
|
Bedrooms Total
|
1 |
|
Amenities
|
Exercise Centre, Storage - Locker |
|
Cooling Type
|
Central Air Conditioning |
|
Exterior Finish
|
Steel, Concrete |
|
Fire Protection
|
Monitored Alarm |
|
Heating Fuel
|
Electric |
|
Heating Type
|
Forced Air |
|
Type
|
Apartment |
|
Utility Water
|
Municipal Water |
Parking
Land
|
Acreage
|
No |
|
Land Amenities
|
Public Transit, Park |
|
Zoning Description
|
Residential |
Rooms
| Level |
Type |
Length |
Width |
Dimensions |
|
Main Level |
Foyer |
3.5 m |
1.27 m |
3.5 m x 1.27 m |
|
Main Level |
Kitchen |
3.5 m |
1.9 m |
3.5 m x 1.9 m |
|
Main Level |
Living Room |
3.4 m |
2.48 m |
3.4 m x 2.48 m |
|
Main Level |
Bedroom |
3.58 m |
2.84 m |
3.58 m x 2.84 m |
|
Main Level |
Bathroom |
2.92 m |
2.36 m |
2.92 m x 2.36 m |

















