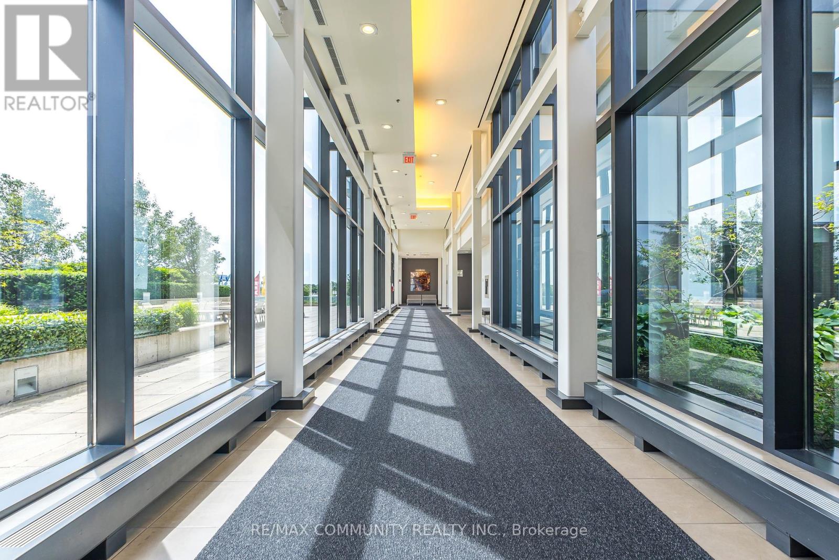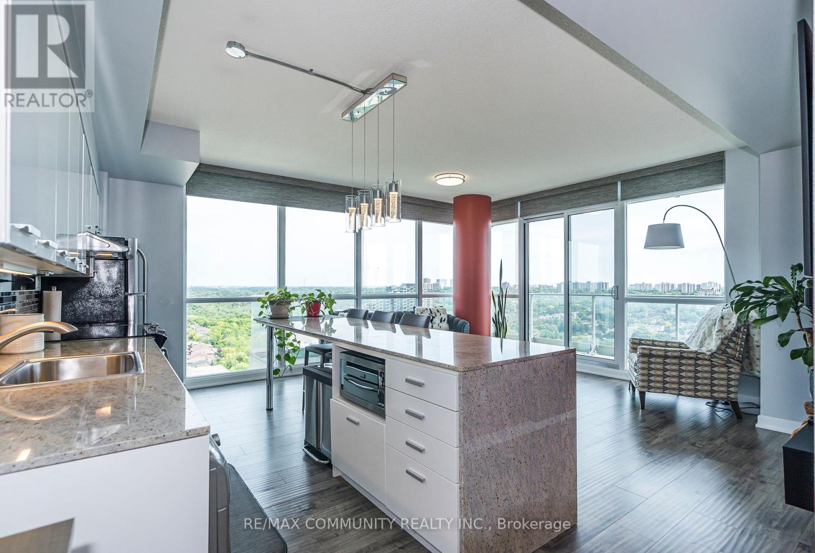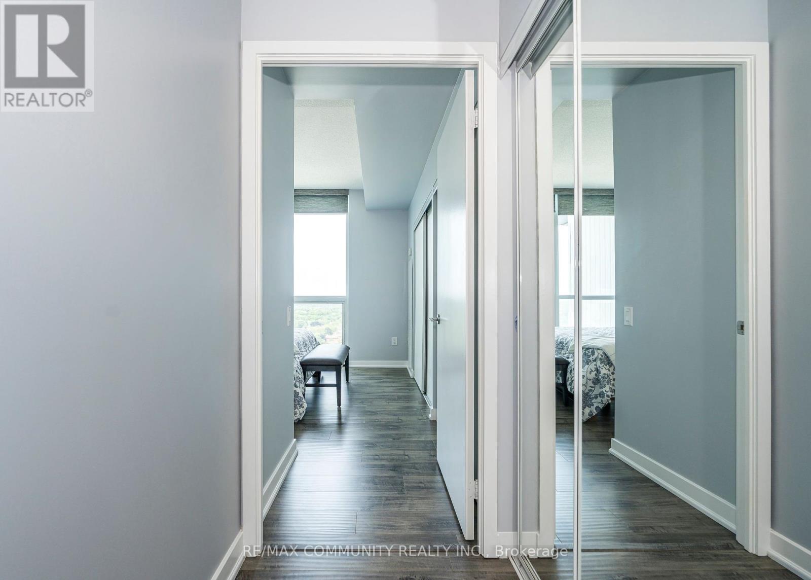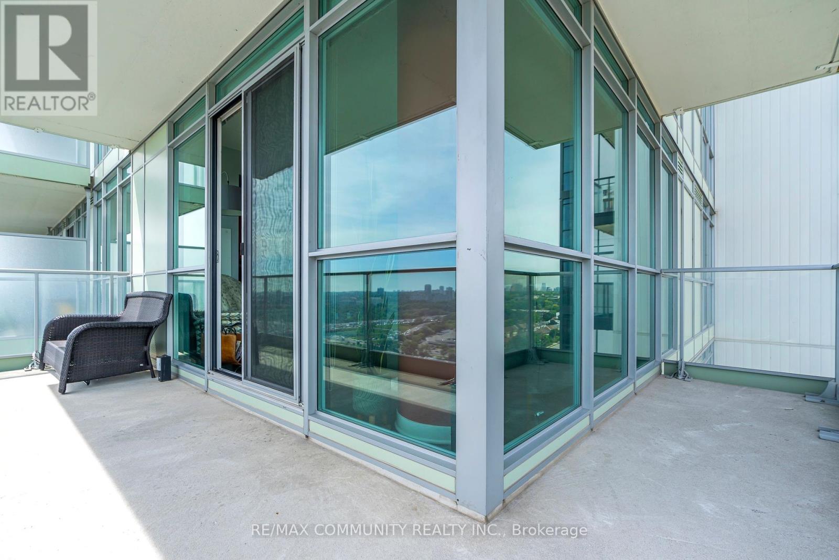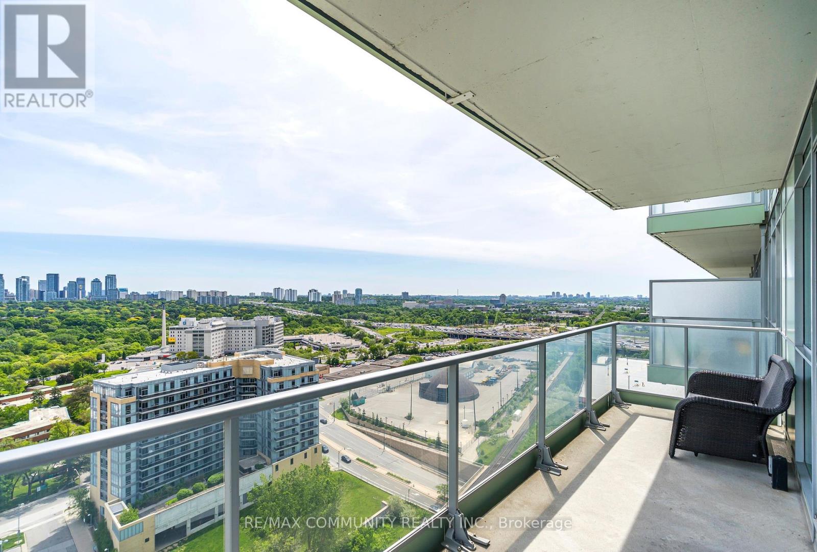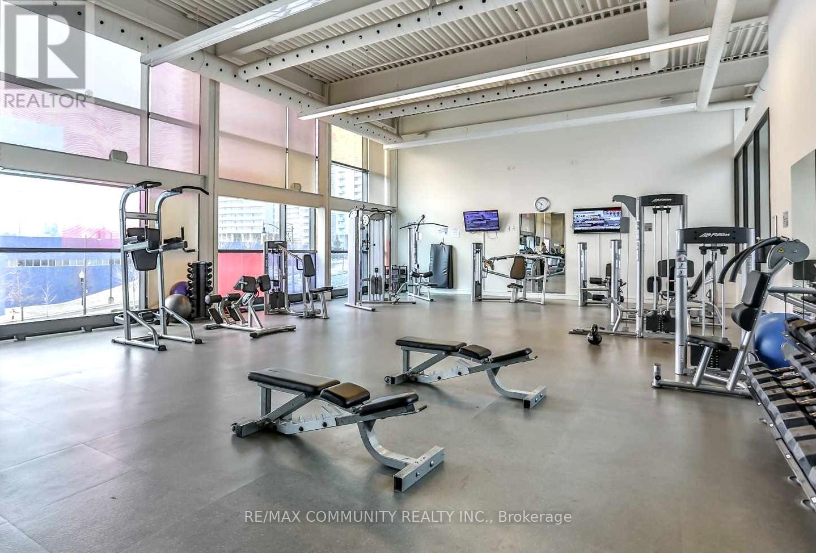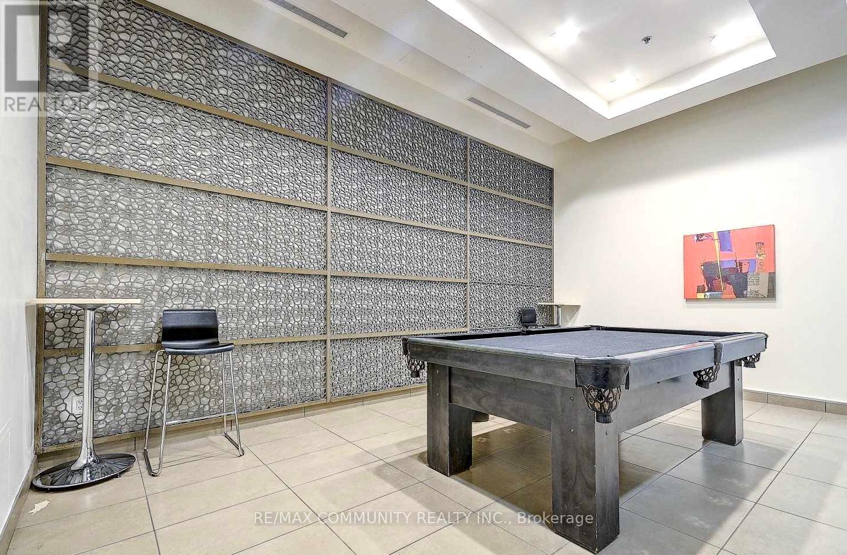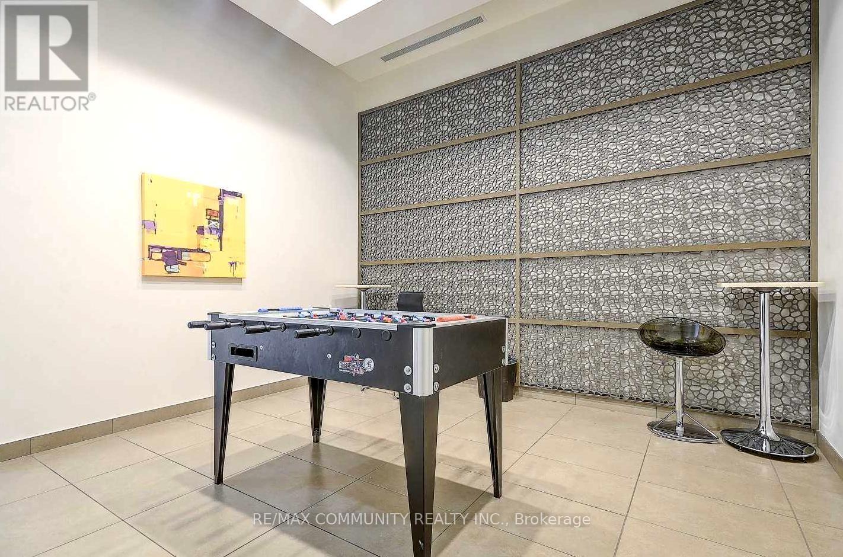3 Bedroom
2 Bathroom
Fireplace
Indoor Pool
Central Air Conditioning
Forced Air
$848,800Maintenance,
$867.04 Monthly
Spectacular Corner Unit With Unobstructed Panoramic North-East-South Views. 955 Sq.Ft. + 155 Sq.Ft. Balcony. 2 Bedrooms + Den + 2 Washrooms + Parking + Locker + Walk-Out To A Huge Wrap Round Balcony. Laminate Floors Throughout. Kitchen With Granite Counters, Ceramic Back Splash, Centre Island & Stainless Steel Appliances. Primary Bedroom With 4Pc Ensuite & His/Her Closets. 24 Hour Concierge, Guest Suites, Visitor Parking, Basketball Court, Indoor Pool, And Many More! Steps To Subway, Hospital, Shopping, Grocery, Banks, Etc. Close to Hwys 401 & D.V.P. **** EXTRAS **** Stainless Steel Fridge, Stainless Steel Stove, Stainless Steel B/I Dishwasher, Combo Washer/Dryer, Stainless Steel Rangehood, Electric Fireplace, All Electric Light Fixtures, Window Coverings, 1 Parking & 1 Locker. (id:27910)
Property Details
|
MLS® Number
|
C8455164 |
|
Property Type
|
Single Family |
|
Community Name
|
Bayview Village |
|
Amenities Near By
|
Hospital, Park, Public Transit |
|
Community Features
|
Pet Restrictions, Community Centre |
|
Features
|
Balcony, In Suite Laundry |
|
Parking Space Total
|
1 |
|
Pool Type
|
Indoor Pool |
|
View Type
|
View |
Building
|
Bathroom Total
|
2 |
|
Bedrooms Above Ground
|
2 |
|
Bedrooms Below Ground
|
1 |
|
Bedrooms Total
|
3 |
|
Amenities
|
Exercise Centre, Party Room, Visitor Parking, Storage - Locker, Security/concierge |
|
Appliances
|
Garage Door Opener Remote(s) |
|
Cooling Type
|
Central Air Conditioning |
|
Exterior Finish
|
Concrete |
|
Fireplace Present
|
Yes |
|
Fireplace Total
|
1 |
|
Heating Fuel
|
Natural Gas |
|
Heating Type
|
Forced Air |
|
Type
|
Apartment |
Parking
Land
|
Acreage
|
No |
|
Land Amenities
|
Hospital, Park, Public Transit |
Rooms
| Level |
Type |
Length |
Width |
Dimensions |
|
Flat |
Living Room |
5.04 m |
3.3 m |
5.04 m x 3.3 m |
|
Flat |
Dining Room |
5.04 m |
3.3 m |
5.04 m x 3.3 m |
|
Flat |
Kitchen |
5.04 m |
2.3 m |
5.04 m x 2.3 m |
|
Flat |
Primary Bedroom |
4.37 m |
3.52 m |
4.37 m x 3.52 m |
|
Flat |
Bedroom 2 |
3.78 m |
3.06 m |
3.78 m x 3.06 m |
|
Flat |
Den |
3.76 m |
2.45 m |
3.76 m x 2.45 m |
|
Flat |
Other |
6.72 m |
1.84 m |
6.72 m x 1.84 m |
|
Flat |
Other |
3.67 m |
1.84 m |
3.67 m x 1.84 m |




