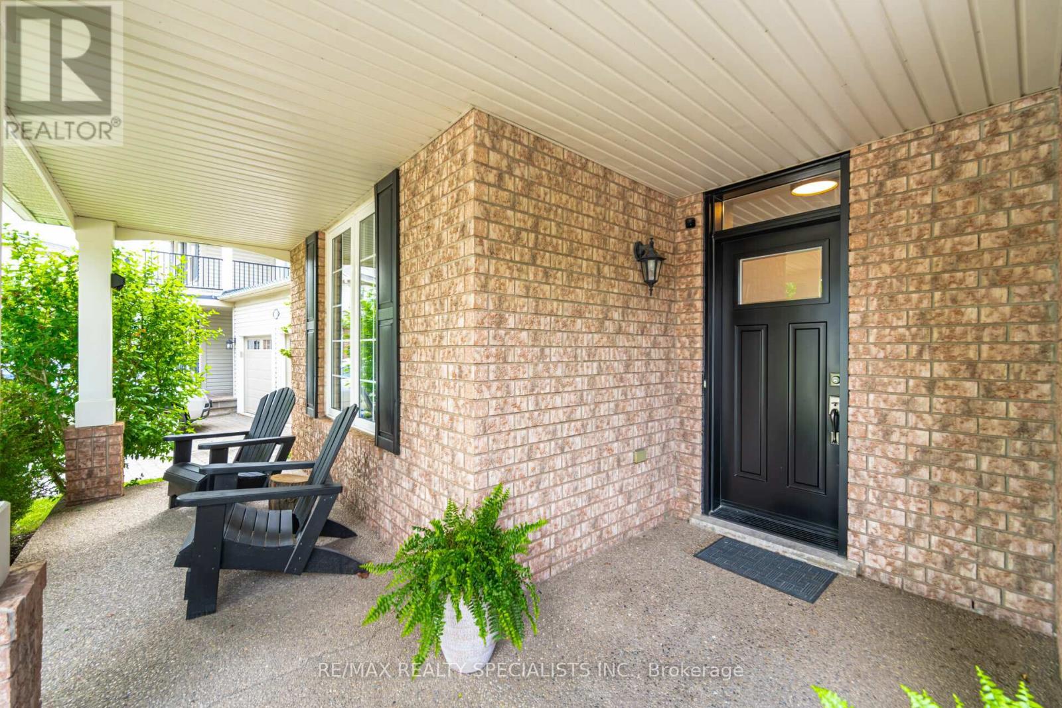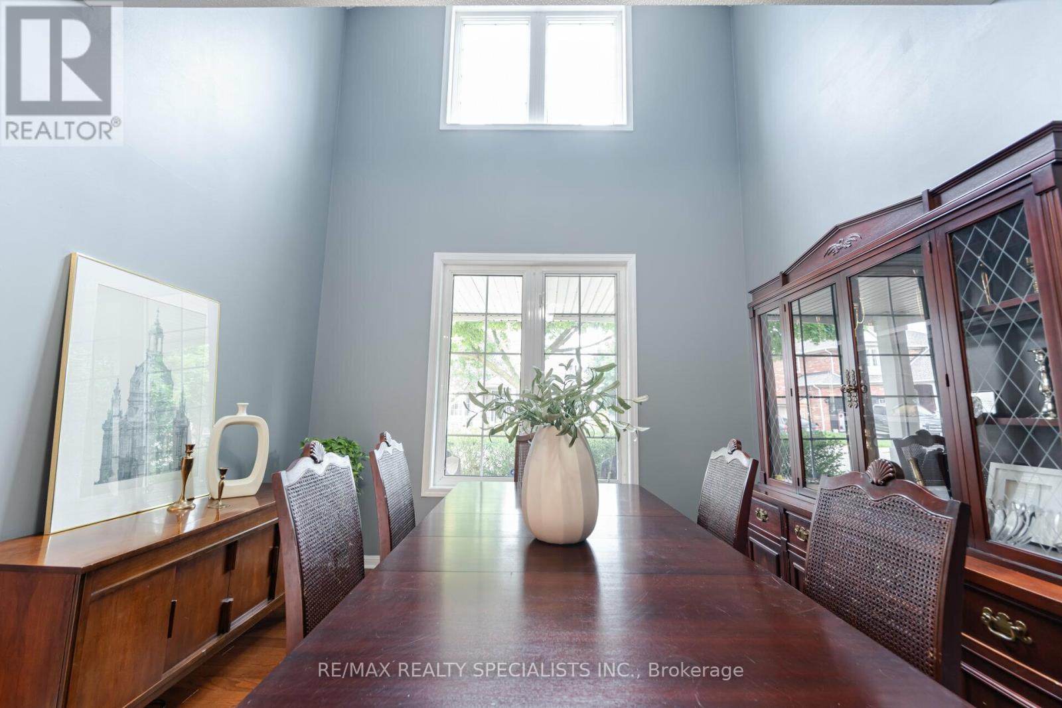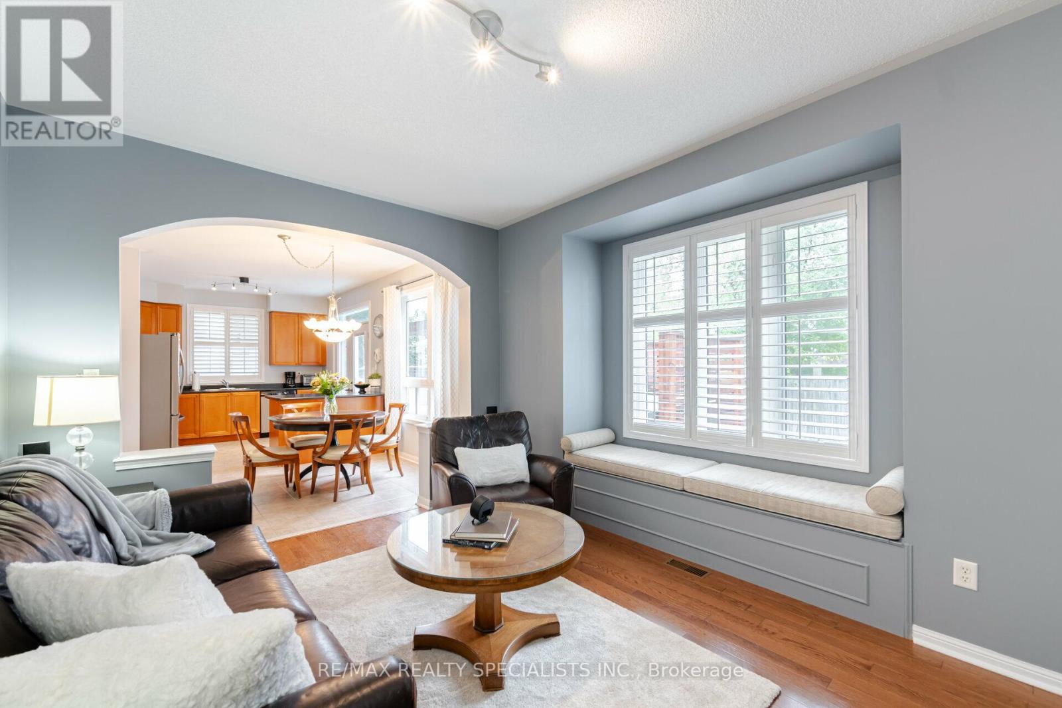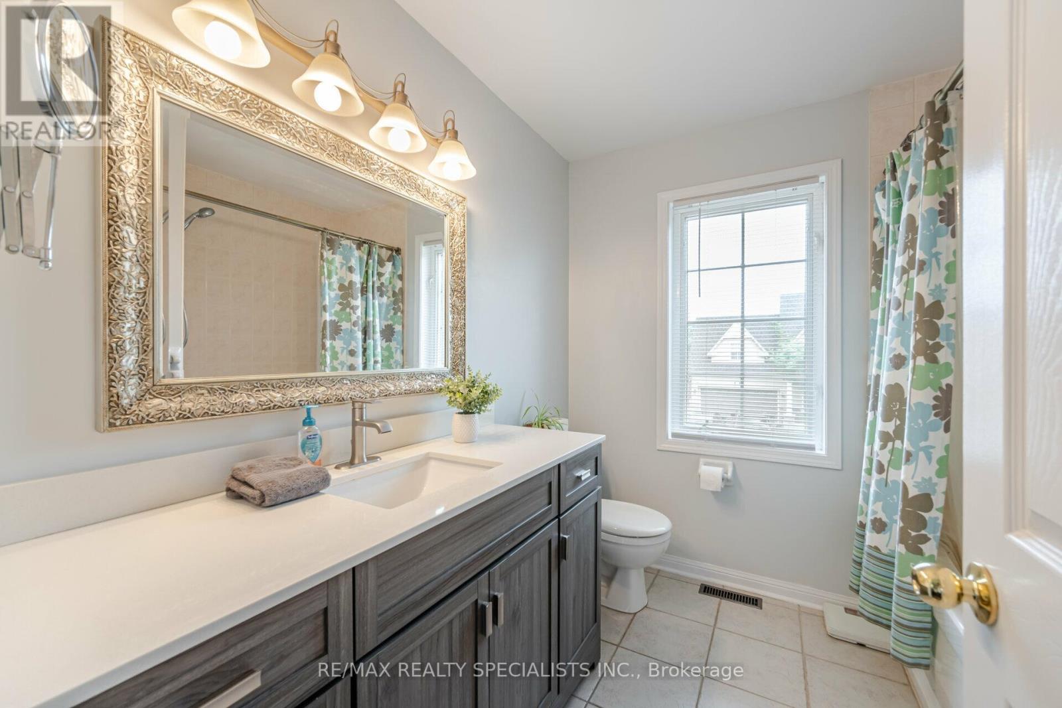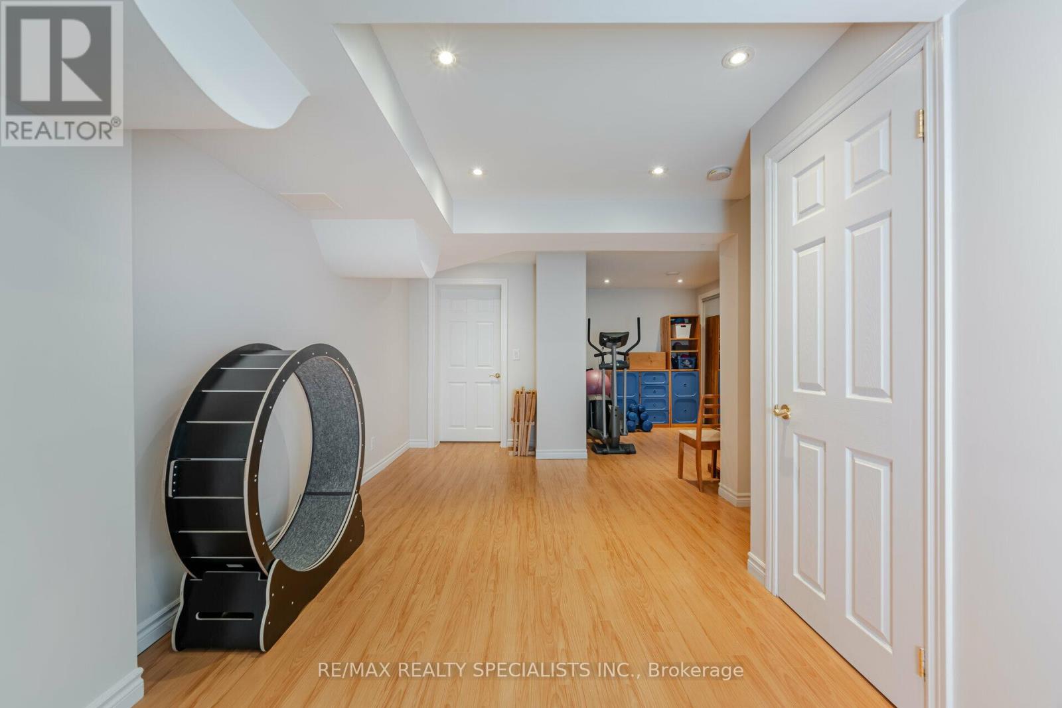4 Bedroom
3 Bathroom
Fireplace
Central Air Conditioning
Forced Air
$1,549,000
Welcome Home to a 3 + 1 Bedroom gem on sought after Austin Court, in Burlington's family friendly Orchard Community. This Mattamy built home sits on a premium lot, steps away from Bronte Provincial Park walking trails. Hardwood floors throughout. A Formal Dining Room with vaulted ceiling. The bright and spacious kitchen with island is combined with a breakfast area that overlooks a cozy family room, perfect for spending time with family or entertaining. Recently upgraded french doors lead out to a huge composite deck with an inviting hot tub. The backyard oasis continues with a separate seating area with a fire pit for cozy backyard get togethers.The homeowners have meticulously maintained this property with a professionally finished Omni Basement that is fully waterproofed with a back flow valve. Whole Home Surge Protection and a 200 AMP Electrical Panel. Conveniently located minutes to the QEW and 407. Excellent School District. Close To Shopping and Restaurants. 2202 Austin Court is waiting for your family to enjoy. Don't miss this opportunity! (id:27910)
Open House
This property has open houses!
Starts at:
1:00 pm
Ends at:
5:00 pm
Property Details
|
MLS® Number
|
W9012445 |
|
Property Type
|
Single Family |
|
Community Name
|
Orchard |
|
Parking Space Total
|
4 |
Building
|
Bathroom Total
|
3 |
|
Bedrooms Above Ground
|
3 |
|
Bedrooms Below Ground
|
1 |
|
Bedrooms Total
|
4 |
|
Appliances
|
Dishwasher, Dryer, Hot Tub, Microwave, Range, Refrigerator, Stove, Washer, Window Coverings |
|
Basement Development
|
Finished |
|
Basement Type
|
N/a (finished) |
|
Construction Style Attachment
|
Detached |
|
Cooling Type
|
Central Air Conditioning |
|
Exterior Finish
|
Brick |
|
Fireplace Present
|
Yes |
|
Foundation Type
|
Concrete |
|
Heating Fuel
|
Natural Gas |
|
Heating Type
|
Forced Air |
|
Stories Total
|
2 |
|
Type
|
House |
|
Utility Water
|
Municipal Water |
Parking
Land
|
Acreage
|
No |
|
Sewer
|
Sanitary Sewer |
|
Size Irregular
|
45 X 90 Ft ; 45.03ftx90.35ftx20.74ftx26.56ftx101.07ft |
|
Size Total Text
|
45 X 90 Ft ; 45.03ftx90.35ftx20.74ftx26.56ftx101.07ft |
Rooms
| Level |
Type |
Length |
Width |
Dimensions |
|
Second Level |
Primary Bedroom |
5.273 m |
3.9 m |
5.273 m x 3.9 m |
|
Second Level |
Bedroom 2 |
3.535 m |
3.2004 m |
3.535 m x 3.2004 m |
|
Second Level |
Bedroom 3 |
3.413 m |
3.322 m |
3.413 m x 3.322 m |
|
Second Level |
Laundry Room |
|
|
Measurements not available |
|
Main Level |
Living Room |
3.3528 m |
3.3528 m |
3.3528 m x 3.3528 m |
|
Main Level |
Kitchen |
6.157 m |
3.3528 m |
6.157 m x 3.3528 m |
|
Main Level |
Dining Room |
3.96 m |
3.535 m |
3.96 m x 3.535 m |




