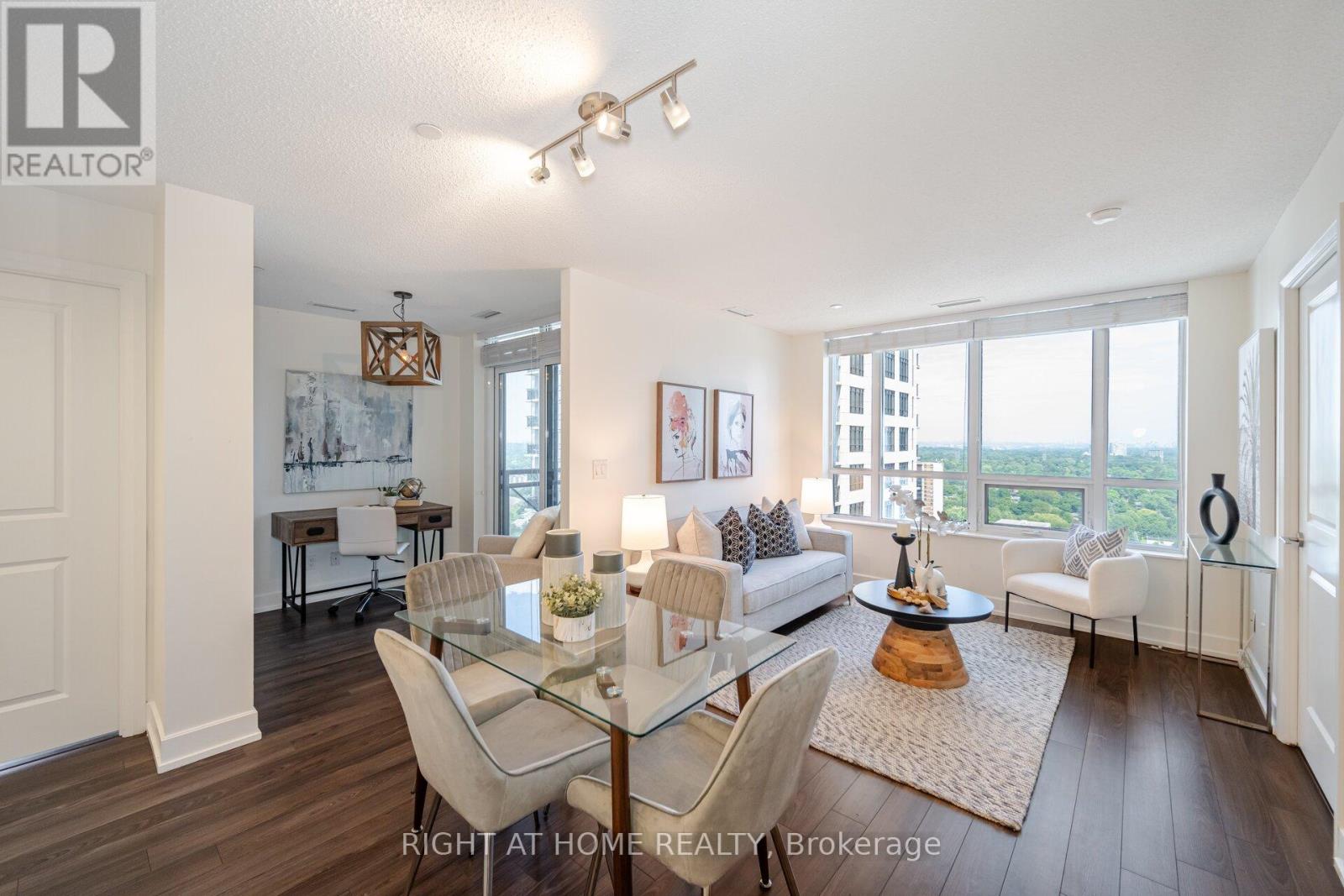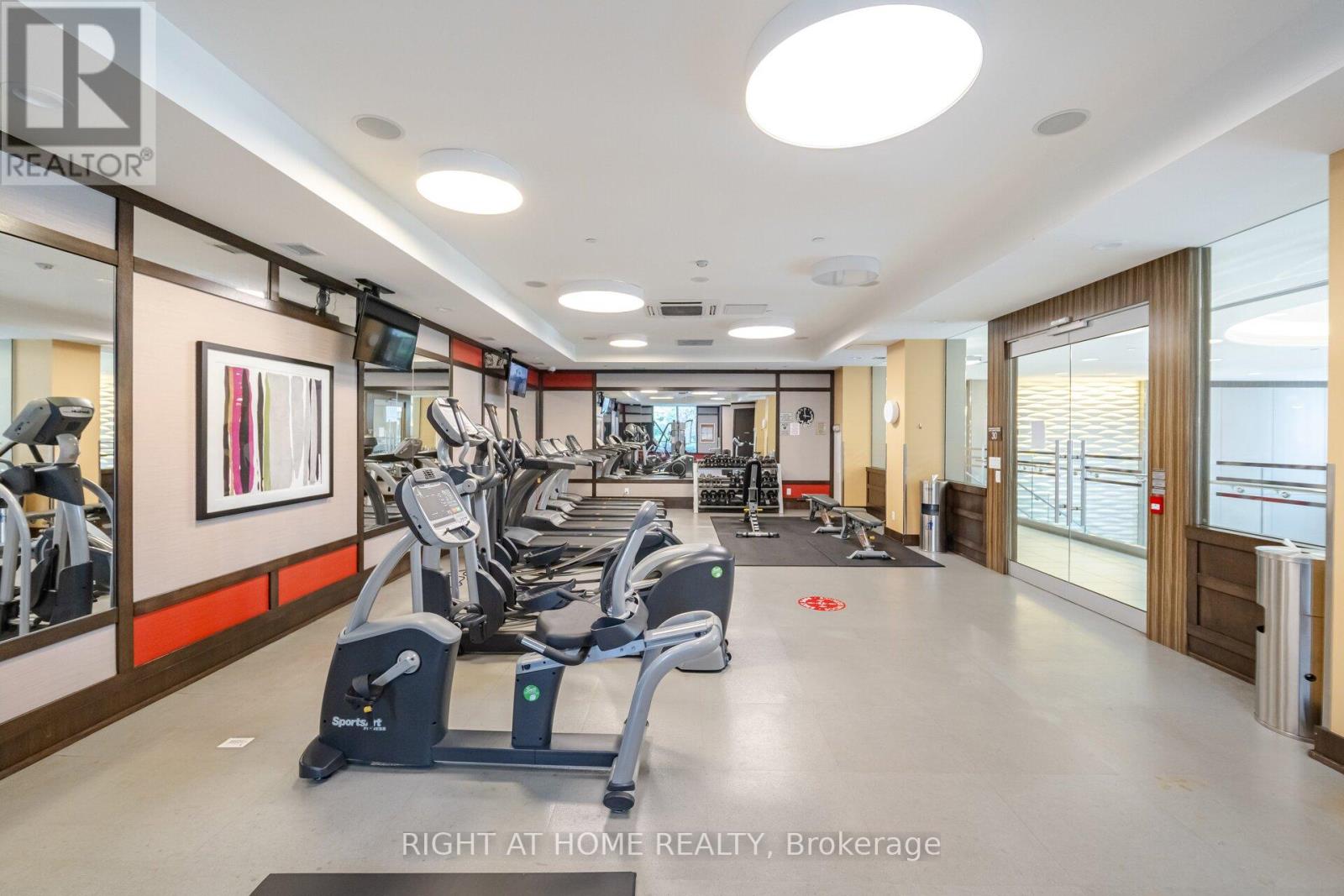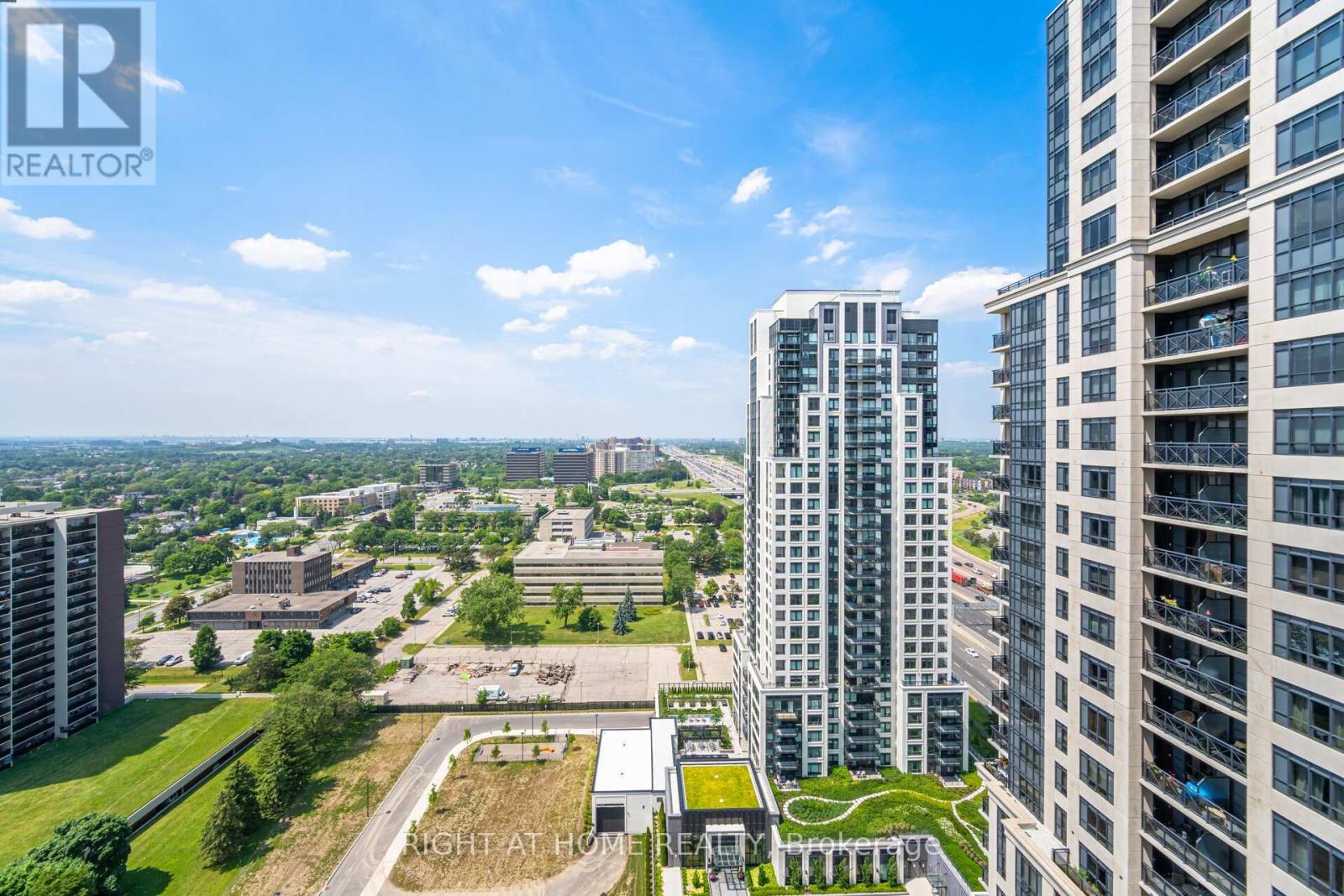3 Bedroom
2 Bathroom
Indoor Pool
Central Air Conditioning
Heat Pump
$665,000Maintenance,
$780.78 Monthly
Amazing City & CN Tower Views! Bright Split Floorplan 2 Bedroom Plus Nice Den! Fully Renovated Kitchen Featuring Custom Cabinets, High End Quartz, Marble Backsplash, Banco Sink, Full Size Stainless Steel Appl, & New Tiled Floor! 2 Full Washrooms! 2 Lockers Included ( Above Ground) & 1 Great Parking Spot! Well Managed Building By Del Property Management! Gorgeous Lobby & Wonderful Amenities( Theater Rm, Beautiful Party Rm, Indoor Pool With 3 Terraces, Gym, Guest Suites & Buisness Centers! East & North Views With Unubstructed Views Of The City & CN Tower. Overlooking East Mall Park & Tennis Courts.Easy Access To 427/Gardiner/401/407! A Quick 10 Min Drive To The Airport! Tons Of Visitor Parking! A Must See! Etobicoke City Center Coming Soon Close By @ Bloor & Kipling! Etobicoke Creek/ Ravine Trails Only Mintues Away. (id:27910)
Property Details
|
MLS® Number
|
W8460838 |
|
Property Type
|
Single Family |
|
Community Name
|
Etobicoke West Mall |
|
Community Features
|
Pet Restrictions |
|
Features
|
Balcony, Carpet Free, In Suite Laundry |
|
Parking Space Total
|
1 |
|
Pool Type
|
Indoor Pool |
|
View Type
|
City View |
Building
|
Bathroom Total
|
2 |
|
Bedrooms Above Ground
|
2 |
|
Bedrooms Below Ground
|
1 |
|
Bedrooms Total
|
3 |
|
Amenities
|
Party Room, Exercise Centre, Visitor Parking, Security/concierge, Storage - Locker |
|
Appliances
|
Dishwasher, Dryer, Refrigerator, Stove, Washer, Window Coverings |
|
Cooling Type
|
Central Air Conditioning |
|
Exterior Finish
|
Concrete |
|
Heating Fuel
|
Natural Gas |
|
Heating Type
|
Heat Pump |
|
Type
|
Apartment |
Parking
Land
Rooms
| Level |
Type |
Length |
Width |
Dimensions |
|
Main Level |
Living Room |
5.26 m |
3.16 m |
5.26 m x 3.16 m |
|
Main Level |
Dining Room |
5.26 m |
3.16 m |
5.26 m x 3.16 m |
|
Main Level |
Kitchen |
2.61 m |
2.29 m |
2.61 m x 2.29 m |
|
Main Level |
Primary Bedroom |
3.35 m |
2.87 m |
3.35 m x 2.87 m |
|
Main Level |
Bedroom 2 |
3.09 m |
2.99 m |
3.09 m x 2.99 m |
|
Main Level |
Den |
2.59 m |
2.2 m |
2.59 m x 2.2 m |









































