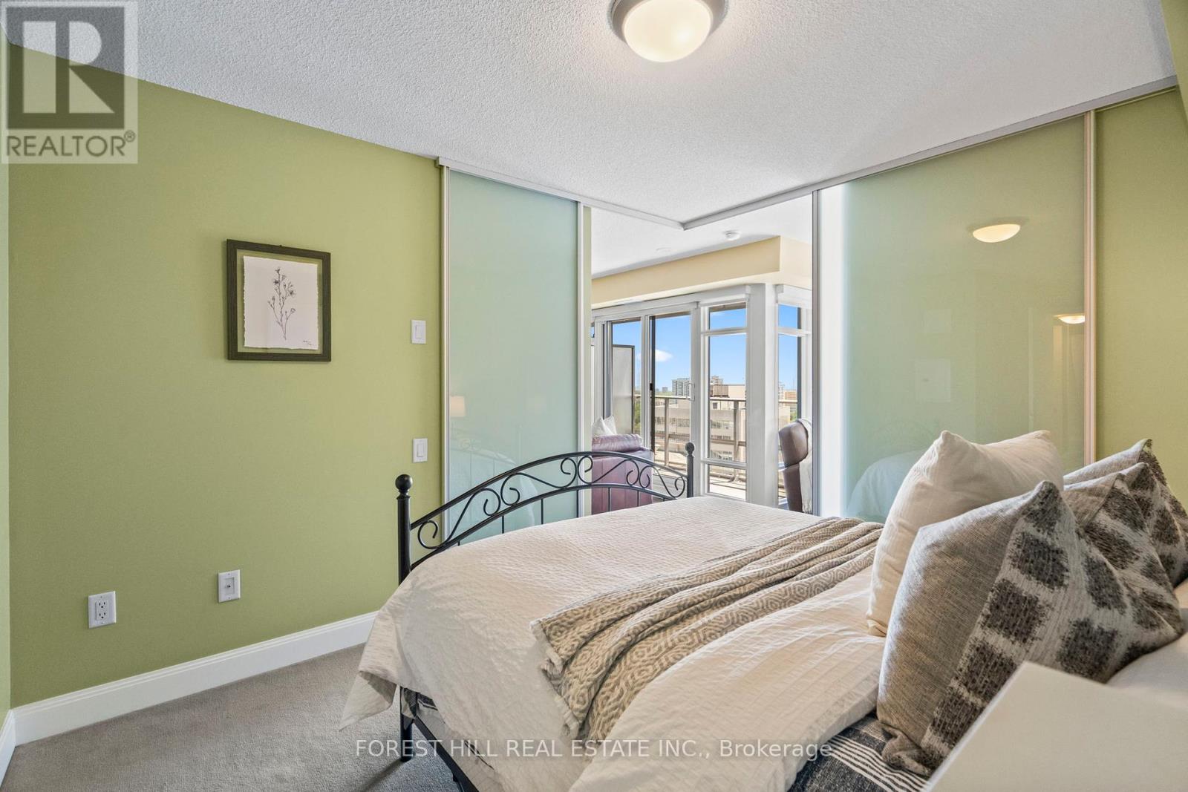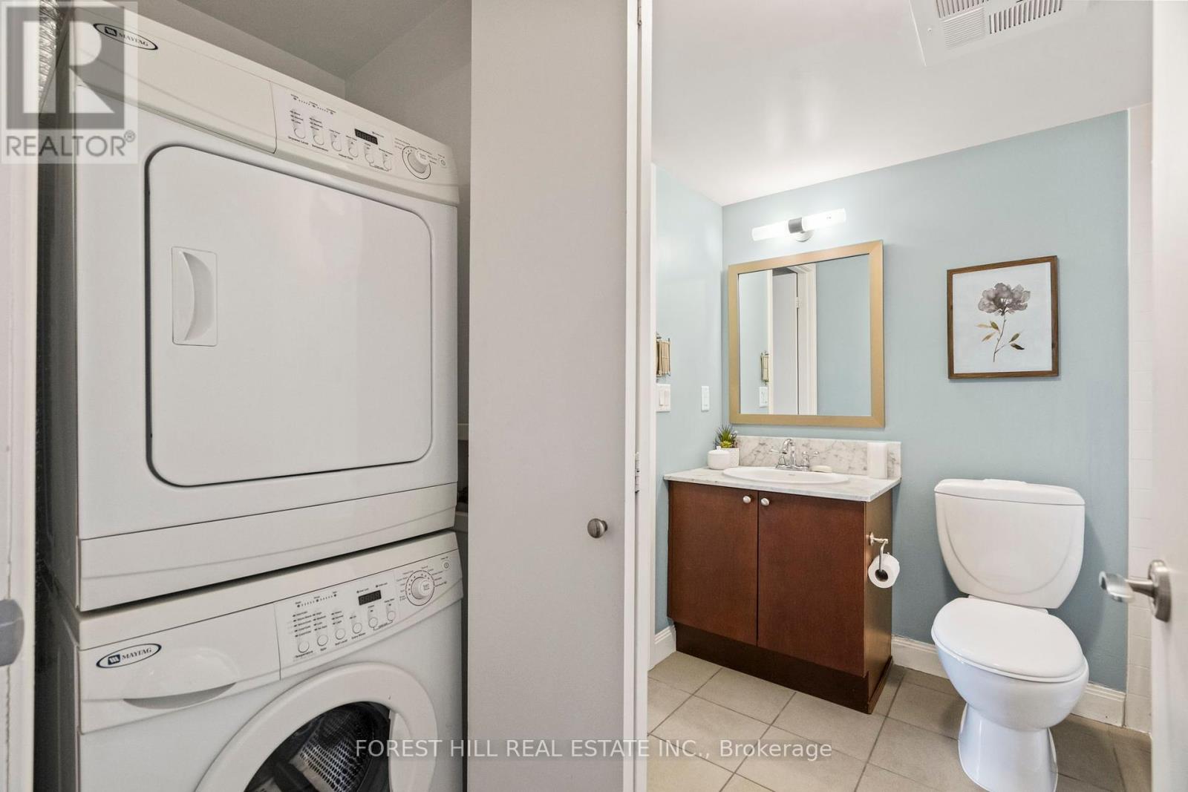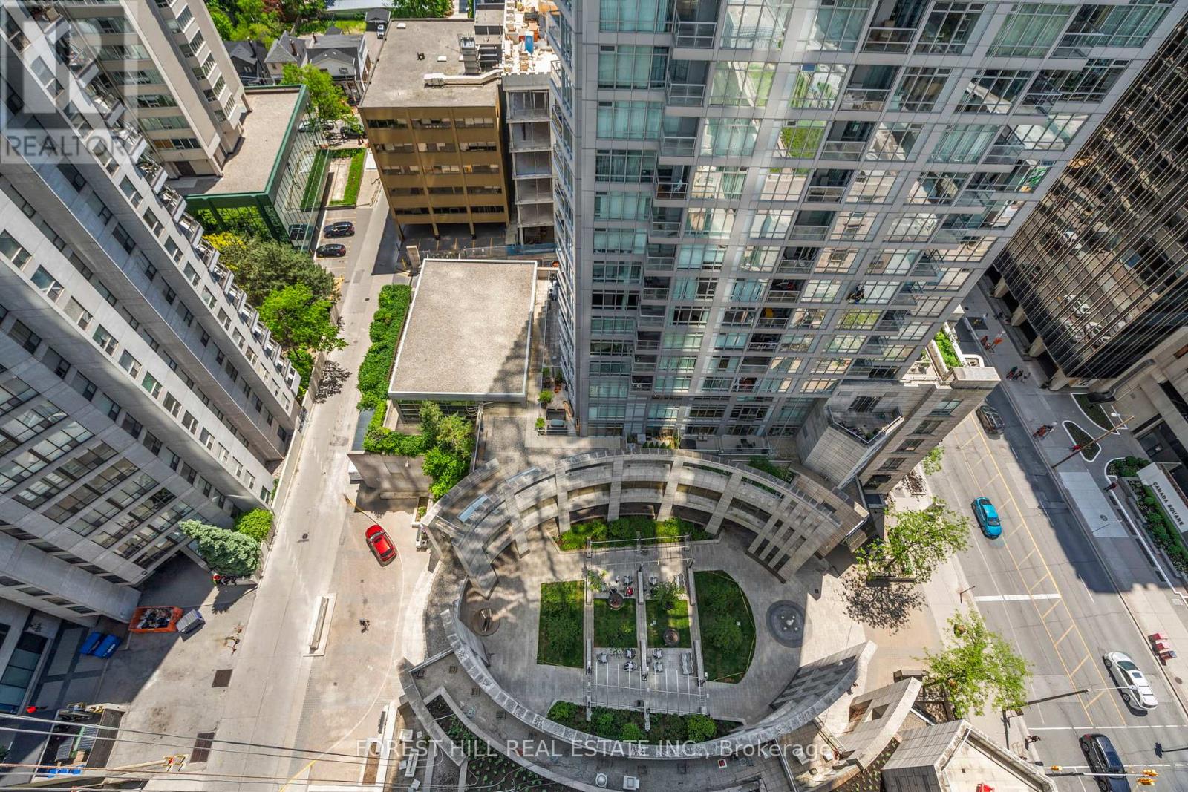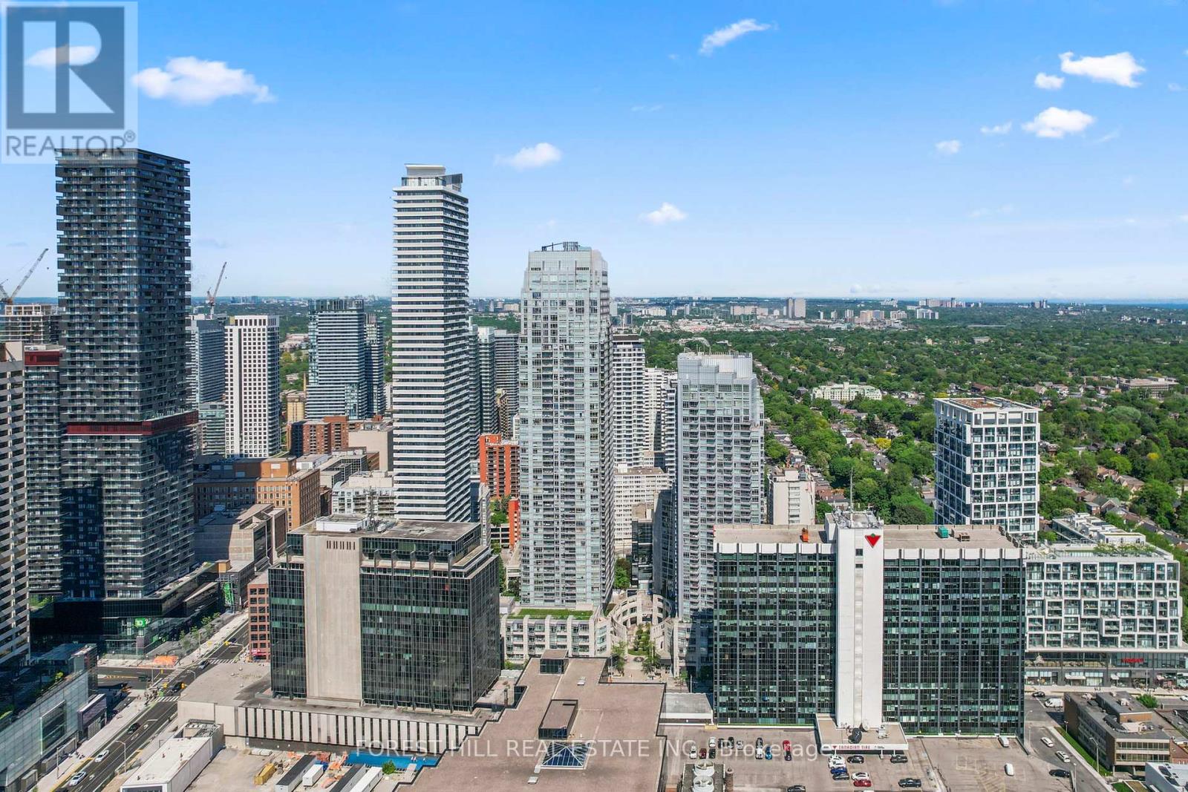2 Bedroom
1 Bathroom
Central Air Conditioning
Forced Air
$708,800Maintenance,
$588 Monthly
This stunning south-facing 1-bedroom plus den residence offers breathtaking views of downtown Toronto and the glistening waterfront. The versatile den provides the perfect space for either hosting guests or setting up your home office, ensuring both comfort and productivity.Step into a world of luxury within this impeccably finished building, boasting an array of superb amenities to elevate your lifestyle. Host unforgettable gatherings at the outdoor BBQ area, unwind by the cozy fireplace in the lounge, or take a refreshing dip in the indoor pool. Indulge in relaxation with access to the sauna and steam room, or maintain your fitness routine in the state-of-the-art facilities. For special occasions, the party room awaits, while the business center provides a conducive environment for productivity.Experience the ultimate convenience with a dedicated massage therapy room and round-the-clock concierge service, ensuring every need is met with ease. **** EXTRAS **** Yonge and Eglinton neighbourhood. With trendy boutiques, gourmet dining, and easy access to public transit accross the street! it's the perfect blend of convenience and culture. (id:27910)
Property Details
|
MLS® Number
|
C8436656 |
|
Property Type
|
Single Family |
|
Community Name
|
Mount Pleasant West |
|
Community Features
|
Pet Restrictions |
|
Features
|
Balcony |
|
Parking Space Total
|
1 |
|
View Type
|
View |
Building
|
Bathroom Total
|
1 |
|
Bedrooms Above Ground
|
1 |
|
Bedrooms Below Ground
|
1 |
|
Bedrooms Total
|
2 |
|
Amenities
|
Security/concierge, Exercise Centre, Party Room, Sauna |
|
Appliances
|
Dishwasher, Dryer, Microwave, Refrigerator, Stove, Washer, Window Coverings |
|
Cooling Type
|
Central Air Conditioning |
|
Heating Fuel
|
Natural Gas |
|
Heating Type
|
Forced Air |
|
Type
|
Apartment |
Parking
Land
Rooms
| Level |
Type |
Length |
Width |
Dimensions |
|
Main Level |
Den |
3.06 m |
2.45 m |
3.06 m x 2.45 m |
|
Ground Level |
Living Room |
3.05 m |
6.72 m |
3.05 m x 6.72 m |
|
Ground Level |
Dining Room |
3.05 m |
6.72 m |
3.05 m x 6.72 m |
|
Ground Level |
Kitchen |
2.15 m |
2.44 m |
2.15 m x 2.44 m |
|
Ground Level |
Primary Bedroom |
3.05 m |
3.37 m |
3.05 m x 3.37 m |





































