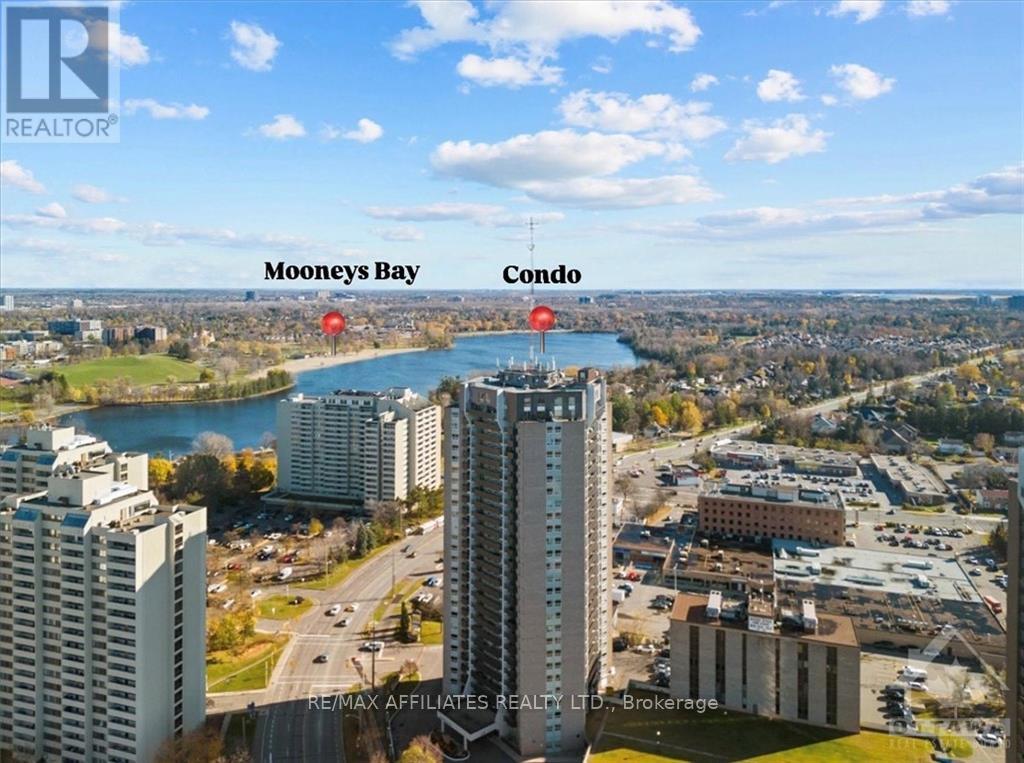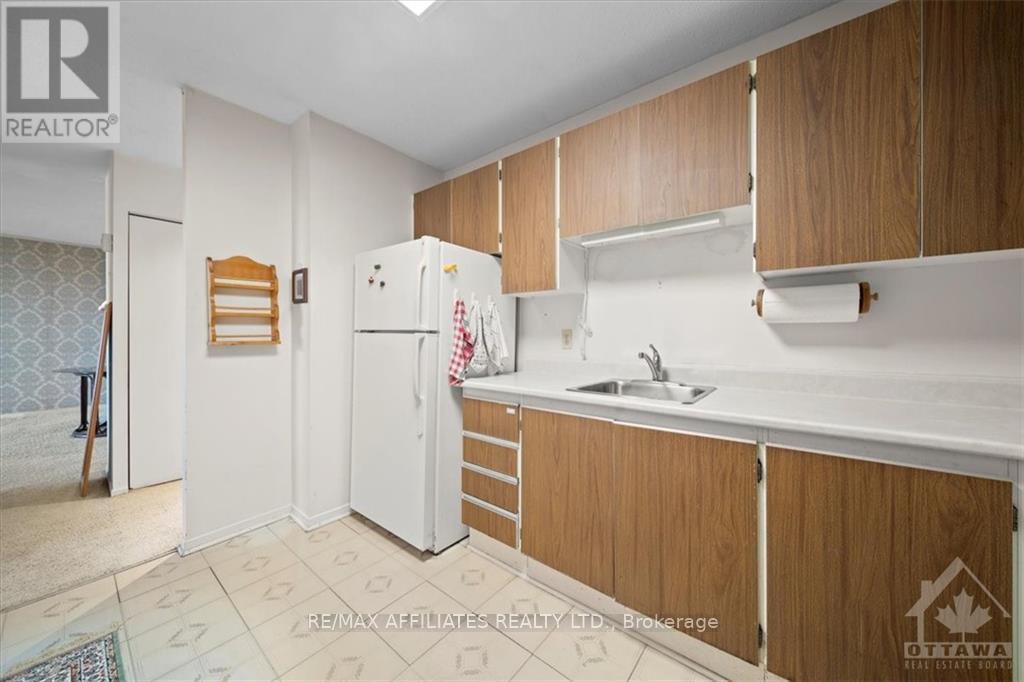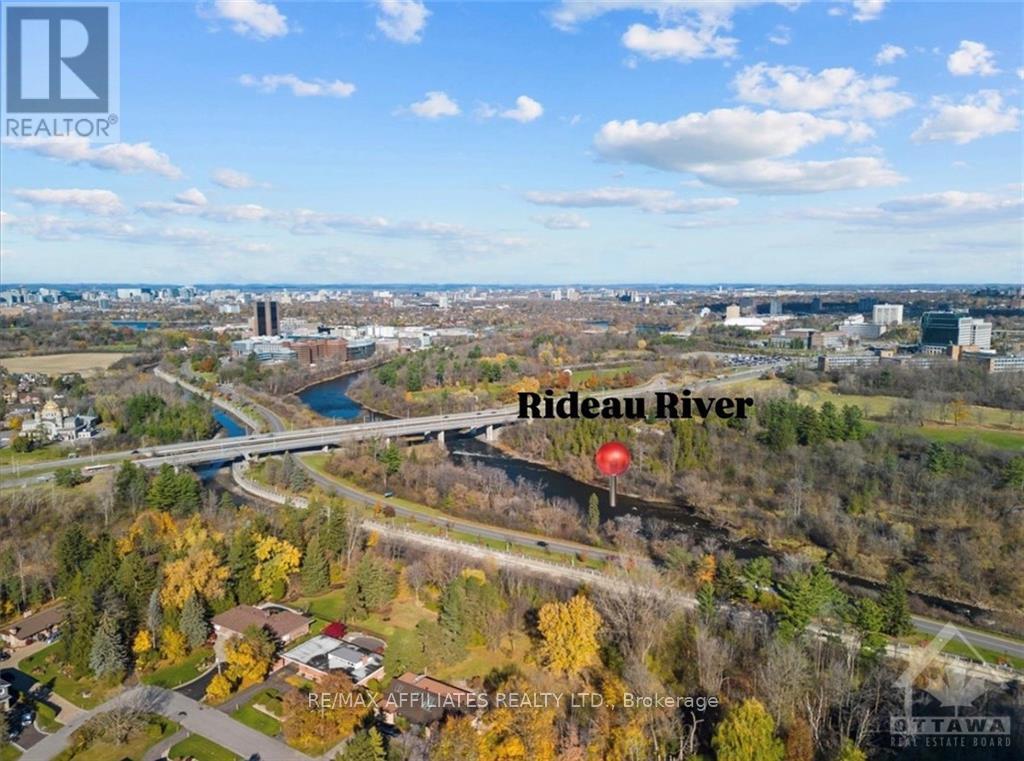3 Bedroom
1 Bathroom
Indoor Pool, Indoor Pool
Baseboard Heaters
Waterfront
$299,900Maintenance, Insurance
$757.96 Monthly
NO NEED FOR A CAR! Fall in love with this SPACIOUS, 3-BED condo featuring a MILLION-DOLLAR VIEW from the 22nd floor! Over 1000 sq ft of living space with an IN UNIT STORAGE ROOM & a HUGE balcony with a gorgeous view of the River, Experimental Farm & the Gatineau Hills... Make this wonderful space your own with some easy updates & take advantage of an extremely well-run building plus great neighbors! The onsite superintendent is so helpful & the building is smoke-free plus pet-friendly! This condo offers easy access to transit & amenities, with several shopping centers within WALKING DISTANCE. Also - groceries, a pharmacy, Tim Hortons & more are RIGHT OUT THE DOOR! Although CITY CONVENIENCES are ample there is also so much NATURE to enjoy! Walk to MOONEYS BAY and HOGS BACK FALLS with trails connecting you to the ARBORETUM and the RIDEAU RIVER. Work downtown? Skate to work along the RIDEAU CANAL in the winter! Amenities include an INDOOR POOL, sauna, library and party room! Welcome home!, Flooring: Linoleum, Flooring: Carpet Wall To Wall (id:28469)
Property Details
|
MLS® Number
|
X10410721 |
|
Property Type
|
Single Family |
|
Neigbourhood
|
Hogs Back |
|
Community Name
|
4702 - Carleton Square |
|
AmenitiesNearBy
|
Public Transit, Park |
|
CommunityFeatures
|
Pet Restrictions |
|
ParkingSpaceTotal
|
1 |
|
PoolType
|
Indoor Pool, Indoor Pool |
|
WaterFrontType
|
Waterfront |
Building
|
BathroomTotal
|
1 |
|
BedroomsAboveGround
|
3 |
|
BedroomsTotal
|
3 |
|
Amenities
|
Party Room, Sauna, Recreation Centre |
|
Appliances
|
Hood Fan, Microwave, Refrigerator, Stove |
|
BasementDevelopment
|
Partially Finished |
|
BasementType
|
N/a (partially Finished) |
|
ExteriorFinish
|
Concrete |
|
FoundationType
|
Concrete |
|
HeatingFuel
|
Electric |
|
HeatingType
|
Baseboard Heaters |
|
Type
|
Apartment |
|
UtilityWater
|
Municipal Water |
Parking
Land
|
Acreage
|
No |
|
LandAmenities
|
Public Transit, Park |
|
ZoningDescription
|
Condo Residential |
Rooms
| Level |
Type |
Length |
Width |
Dimensions |
|
Main Level |
Other |
1.65 m |
1.42 m |
1.65 m x 1.42 m |
|
Main Level |
Foyer |
3.4 m |
2.05 m |
3.4 m x 2.05 m |
|
Main Level |
Kitchen |
3.5 m |
2.36 m |
3.5 m x 2.36 m |
|
Main Level |
Dining Room |
3.6 m |
3.5 m |
3.6 m x 3.5 m |
|
Main Level |
Living Room |
4.21 m |
3.12 m |
4.21 m x 3.12 m |
|
Main Level |
Bedroom |
4.21 m |
2.56 m |
4.21 m x 2.56 m |
|
Main Level |
Bedroom |
4.21 m |
2.41 m |
4.21 m x 2.41 m |
|
Main Level |
Primary Bedroom |
4.21 m |
3.14 m |
4.21 m x 3.14 m |
|
Main Level |
Bathroom |
2.36 m |
2.28 m |
2.36 m x 2.28 m |
|
Main Level |
Other |
11.53 m |
1.6 m |
11.53 m x 1.6 m |
































