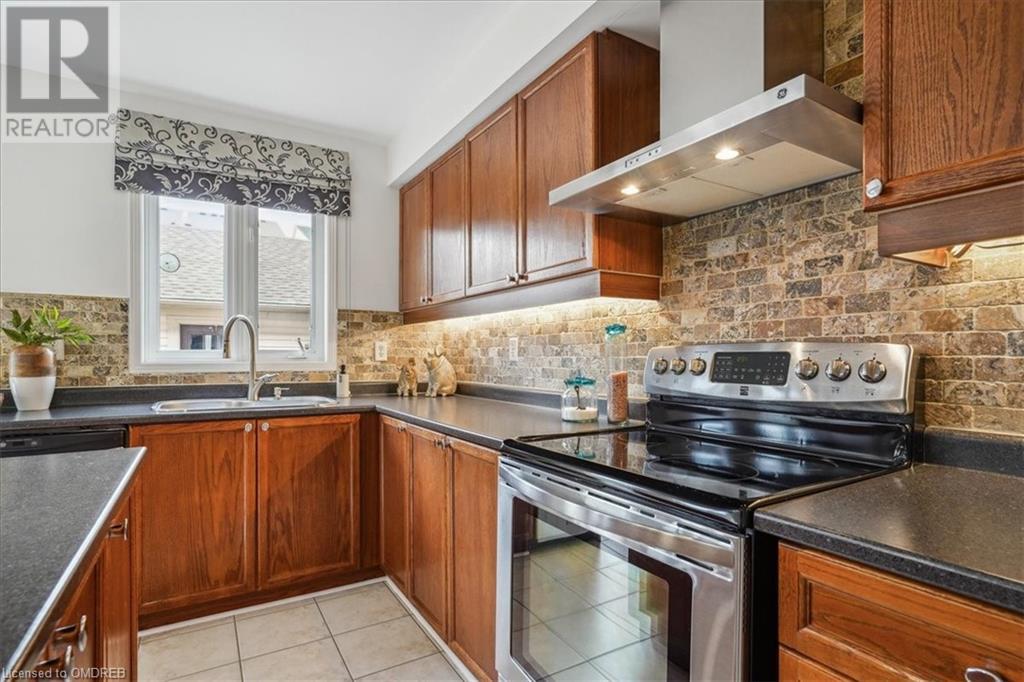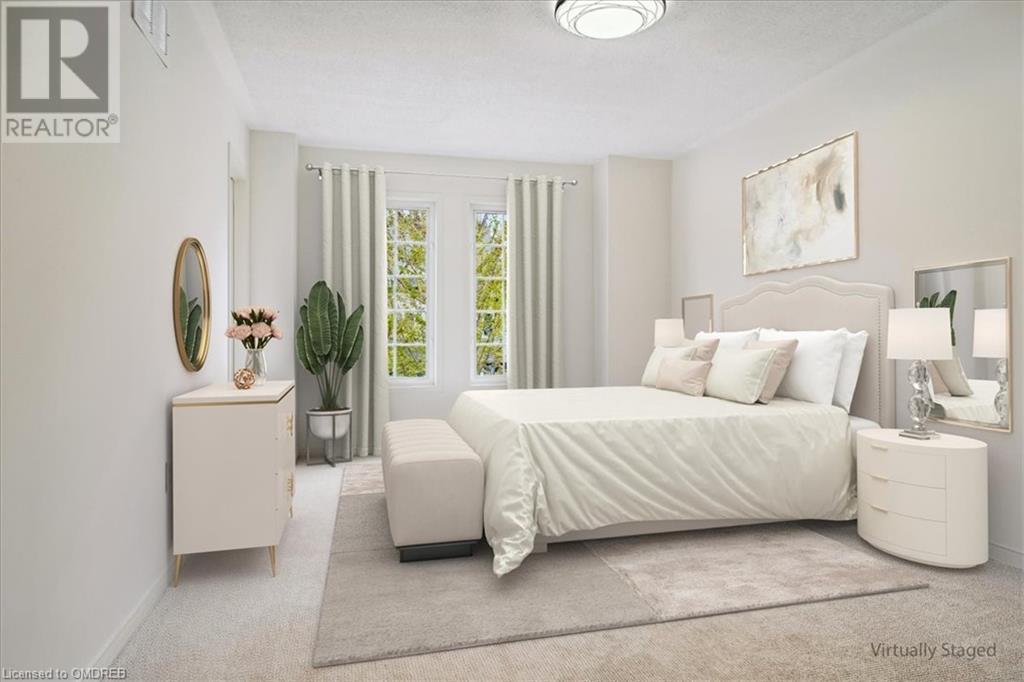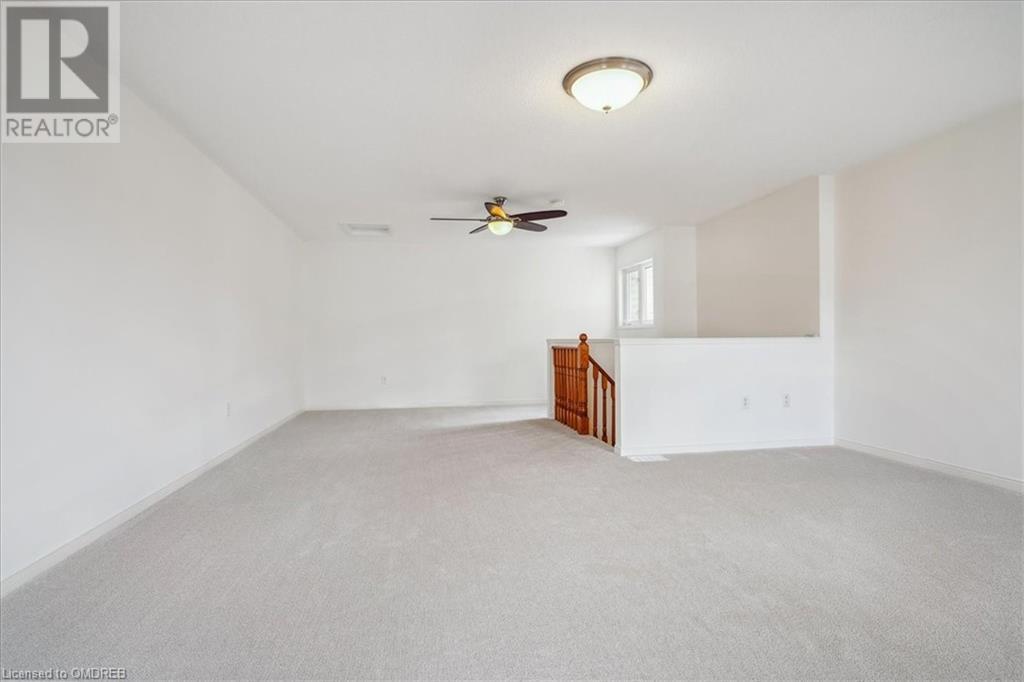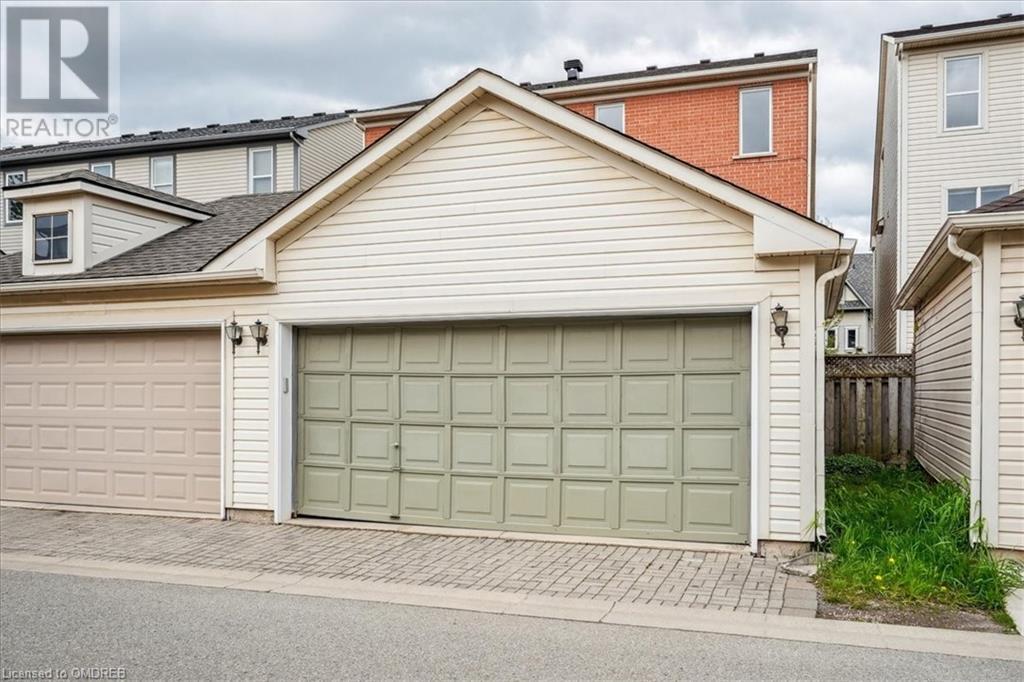221 Gatwick Drive Oakville, Ontario L6H 6T6
$1,210,000
Don’t miss your opportunity! This 3 Storey Home shows to perfection and it won’t last long! The all brick house has been freshly painted inside from top to bottom & new broadloom installed throughout the 2nd & 3rd floor & stairs. The main floor offers open concept living & dining room with hardwood floors & gas fireplace. The eat-in kitchen leads out to a lovely patio & access to the 2 car detached garage. Sought after location...Oakville’s thoughtfully planned “Uptown Core” offers quiet walks along the extensive nature trails (Crosstown Trail & Nipigon Trail), greenspace parks, playgrounds & excellent schools for children. Walk or drive… it gives you quick access to restaurant, stores, schools, highways, public transit & so much more. (id:27910)
Open House
This property has open houses!
2:00 pm
Ends at:4:00 pm
Fabulous 2093 sq.ft. Brick 3 Storey Home in pristine condition. Immediate possession if needed.
2:00 pm
Ends at:4:00 pm
Fabulous 2093 sq.ft. Brick 3 Storey Home in pristine condition. Immediate possession if needed.
Property Details
| MLS® Number | 40589736 |
| Property Type | Single Family |
| Amenities Near By | Golf Nearby, Hospital, Park, Playground, Public Transit, Schools, Shopping |
| Community Features | Community Centre |
| Features | Southern Exposure, Conservation/green Belt, Automatic Garage Door Opener |
| Parking Space Total | 2 |
Building
| Bathroom Total | 3 |
| Bedrooms Above Ground | 3 |
| Bedrooms Total | 3 |
| Appliances | Dishwasher, Dryer, Microwave, Refrigerator, Stove, Washer, Hood Fan, Window Coverings, Garage Door Opener |
| Architectural Style | 3 Level |
| Basement Development | Unfinished |
| Basement Type | Full (unfinished) |
| Constructed Date | 1999 |
| Construction Style Attachment | Semi-detached |
| Cooling Type | Central Air Conditioning |
| Exterior Finish | Brick, Concrete, Shingles |
| Fireplace Present | Yes |
| Fireplace Total | 1 |
| Fixture | Ceiling Fans |
| Foundation Type | Poured Concrete |
| Half Bath Total | 1 |
| Heating Fuel | Natural Gas |
| Heating Type | Forced Air |
| Stories Total | 3 |
| Size Interior | 2093 Sqft |
| Type | House |
| Utility Water | Municipal Water |
Parking
| Detached Garage | |
| None |
Land
| Access Type | Highway Access, Highway Nearby |
| Acreage | No |
| Land Amenities | Golf Nearby, Hospital, Park, Playground, Public Transit, Schools, Shopping |
| Sewer | Municipal Sewage System |
| Size Depth | 92 Ft |
| Size Frontage | 22 Ft |
| Size Total Text | Under 1/2 Acre |
| Zoning Description | Res |
Rooms
| Level | Type | Length | Width | Dimensions |
|---|---|---|---|---|
| Second Level | Bedroom | 12'0'' x 8'5'' | ||
| Second Level | Bedroom | 15'4'' x 8'1'' | ||
| Second Level | 4pc Bathroom | 7'9'' x 4'11'' | ||
| Second Level | Full Bathroom | 9'8'' x 5'4'' | ||
| Second Level | Primary Bedroom | 17'1'' x 11'1'' | ||
| Third Level | Family Room | 27'7'' x 17'5'' | ||
| Main Level | 2pc Bathroom | Measurements not available | ||
| Main Level | Breakfast | 10'2'' x 6'2'' | ||
| Main Level | Eat In Kitchen | 15'1'' x 10'9'' | ||
| Main Level | Dining Room | 13'11'' x 10'10'' | ||
| Main Level | Living Room | 17'0'' x 11'7'' |













































