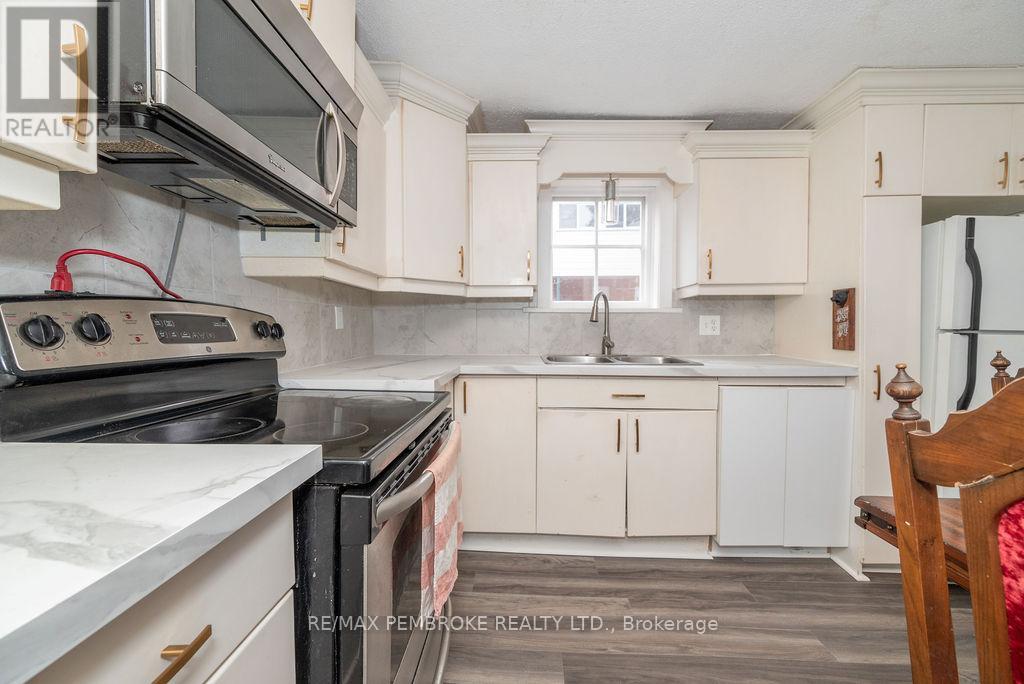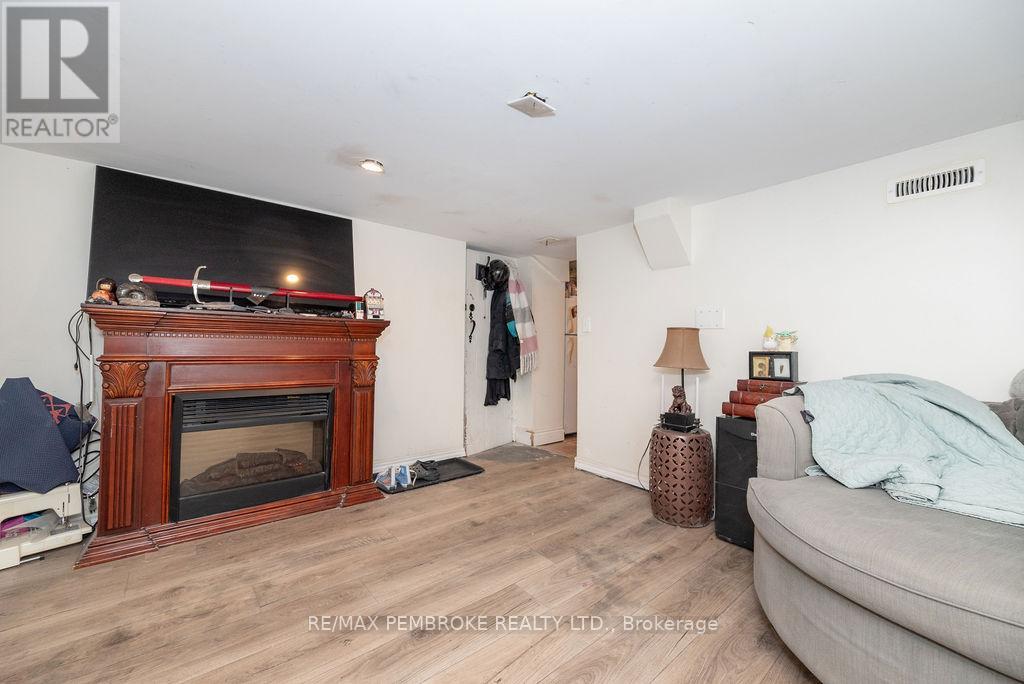221 Renfrew Street Pembroke, Ontario K8A 5S2
5 Bedroom
3 Bathroom
1,100 - 1,500 ft2
Forced Air
$324,900
Lovely 1.5 Story duplex located in Pembroke, offering an opportunity for homeowners or investors located within walking distance to parks, schools and Downtown. Zoned R-2, this property allows for flexible use, whether you rent out the secondary basement unit, both the main home and lower unit or use it for multigenerational living. This home features a deep lot, with a detached garage and 4 parking spaces. 5 bedrooms, 3 bathrooms, main floor laundry, updates include: some new flooring, kitchen counters and backsplash, insulation in attic, basement and most walls, new duct work in 2022, egress window and kitchen/basement apartment. (id:28469)
Property Details
| MLS® Number | X12088953 |
| Property Type | Multi-family |
| Community Name | 530 - Pembroke |
| Features | In-law Suite |
| Parking Space Total | 4 |
Building
| Bathroom Total | 3 |
| Bedrooms Above Ground | 4 |
| Bedrooms Below Ground | 1 |
| Bedrooms Total | 5 |
| Appliances | Water Heater, All |
| Basement Features | Apartment In Basement, Separate Entrance |
| Basement Type | N/a |
| Exterior Finish | Vinyl Siding |
| Foundation Type | Block, Poured Concrete |
| Half Bath Total | 1 |
| Heating Fuel | Natural Gas |
| Heating Type | Forced Air |
| Stories Total | 2 |
| Size Interior | 1,100 - 1,500 Ft2 |
| Type | Duplex |
| Utility Water | Municipal Water |
Parking
| Detached Garage | |
| Garage |
Land
| Acreage | No |
| Sewer | Sanitary Sewer |
| Size Depth | 131 Ft ,4 In |
| Size Frontage | 33 Ft |
| Size Irregular | 33 X 131.4 Ft |
| Size Total Text | 33 X 131.4 Ft |
Rooms
| Level | Type | Length | Width | Dimensions |
|---|---|---|---|---|
| Second Level | Bedroom | 3.5 m | 3.4 m | 3.5 m x 3.4 m |
| Second Level | Bedroom | 2.7 m | 2.1 m | 2.7 m x 2.1 m |
| Second Level | Bedroom | 4.5 m | 2.98 m | 4.5 m x 2.98 m |
| Second Level | Bathroom | 2.3 m | 1 m | 2.3 m x 1 m |
| Second Level | Sunroom | 4.54 m | 2.07 m | 4.54 m x 2.07 m |
| Basement | Bedroom | 3.62 m | 3 m | 3.62 m x 3 m |
| Basement | Living Room | 3.6 m | 3.5 m | 3.6 m x 3.5 m |
| Basement | Kitchen | 2.34 m | 3.74 m | 2.34 m x 3.74 m |
| Basement | Bathroom | 1.24 m | 1.15 m | 1.24 m x 1.15 m |
| Main Level | Mud Room | 4.9 m | 1.24 m | 4.9 m x 1.24 m |
| Main Level | Bedroom | 3.01 m | 3.47 m | 3.01 m x 3.47 m |
| Main Level | Bathroom | 1.61 m | 1.18 m | 1.61 m x 1.18 m |
| Main Level | Living Room | 3.7 m | 3.38 m | 3.7 m x 3.38 m |
| Main Level | Kitchen | 3.9 m | 4.4 m | 3.9 m x 4.4 m |
| Main Level | Sunroom | 2.04 m | 4.66 m | 2.04 m x 4.66 m |


















































