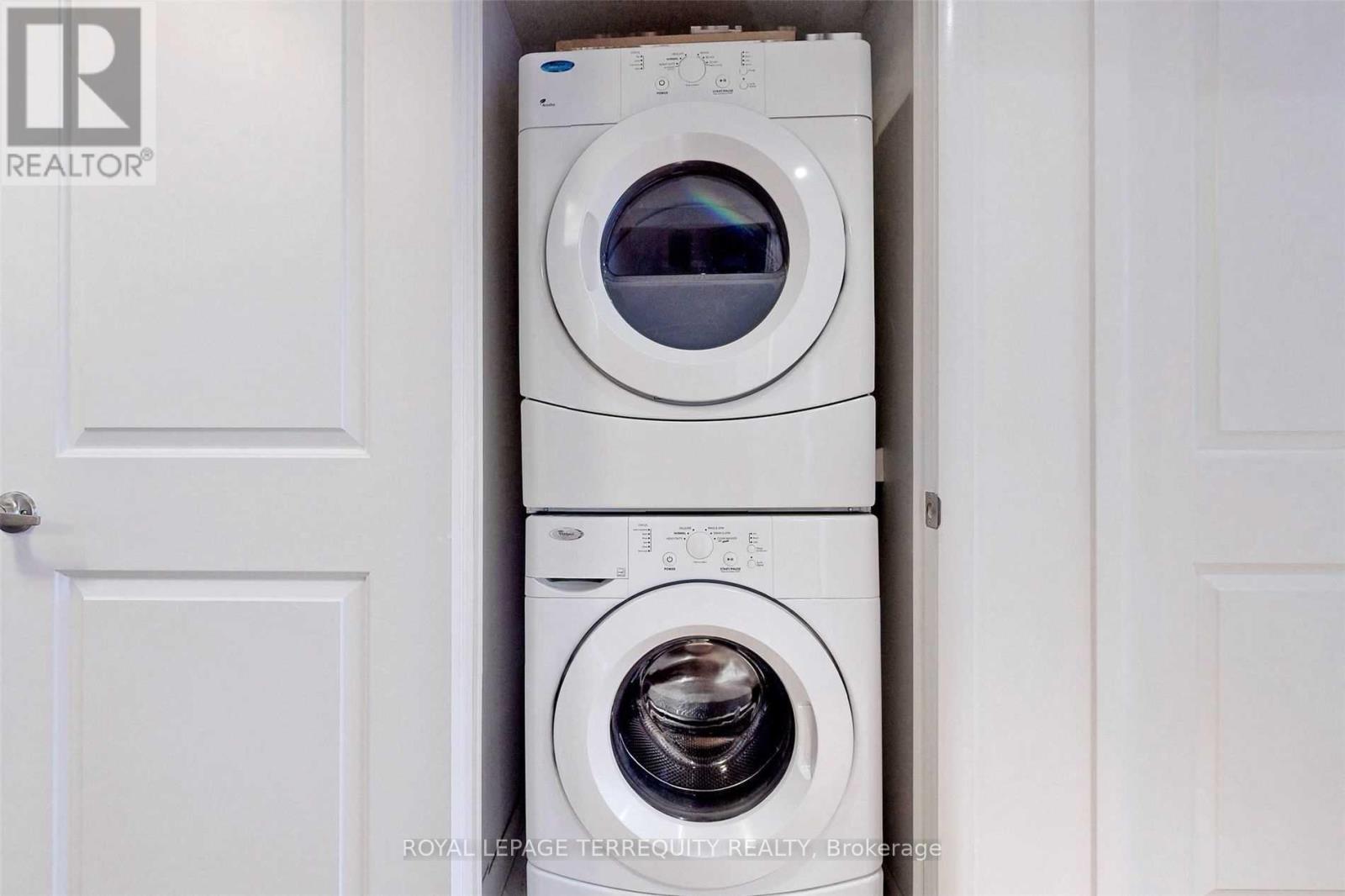3 Bedroom
2 Bathroom
Indoor Pool
Central Air Conditioning
Forced Air
$3,700 Monthly
Welcome To Luxury Savvy, Corner Unit, Large 2 Bedrooms + Separate & Large Den, 2 Washrooms, Kitchen With Granite Counter Top, Large Master Bedroom With Walk-In Closet And 4 Pc Ensuite Unobstructed View Of The Downtown (S/E View), Steps To Subway, Coffee Shops, Restaurants, Banks, Whole Food, Shopping Centre, Schools, Parks And Amenities. Easy Access To Hwy 401. Features: Indoor Pool, Fitness, Sauna, Guest Suites, Theatre & Party Room. 24/7 Concierge. **** EXTRAS **** S/S Fridge, Stove, B/I Dishwasher, B.I Microwave, Washer/Dryer, All Existing Electrical Light Fixtures, Kitchen Double Sink. Utilities Extra. This Unit Is Smoke And Pet Free. Floor Plan Attached. One Parking And One Locker. (id:27910)
Property Details
|
MLS® Number
|
C9004582 |
|
Property Type
|
Single Family |
|
Community Name
|
Willowdale East |
|
Amenities Near By
|
Hospital, Park, Public Transit, Schools |
|
Community Features
|
Pets Not Allowed |
|
Features
|
Balcony |
|
Parking Space Total
|
1 |
|
Pool Type
|
Indoor Pool |
Building
|
Bathroom Total
|
2 |
|
Bedrooms Above Ground
|
2 |
|
Bedrooms Below Ground
|
1 |
|
Bedrooms Total
|
3 |
|
Amenities
|
Security/concierge, Exercise Centre, Party Room, Visitor Parking, Separate Electricity Meters, Storage - Locker |
|
Cooling Type
|
Central Air Conditioning |
|
Exterior Finish
|
Concrete |
|
Heating Fuel
|
Natural Gas |
|
Heating Type
|
Forced Air |
|
Type
|
Apartment |
Parking
Land
|
Acreage
|
No |
|
Land Amenities
|
Hospital, Park, Public Transit, Schools |
Rooms
| Level |
Type |
Length |
Width |
Dimensions |
|
Main Level |
Living Room |
8.08 m |
3.35 m |
8.08 m x 3.35 m |
|
Main Level |
Dining Room |
8.08 m |
3.35 m |
8.08 m x 3.35 m |
|
Main Level |
Kitchen |
8.08 m |
3.81 m |
8.08 m x 3.81 m |
|
Main Level |
Primary Bedroom |
3.35 m |
3.05 m |
3.35 m x 3.05 m |
|
Main Level |
Bedroom 2 |
2.82 m |
2.6 m |
2.82 m x 2.6 m |
|
Main Level |
Den |
2.44 m |
2.99 m |
2.44 m x 2.99 m |









































