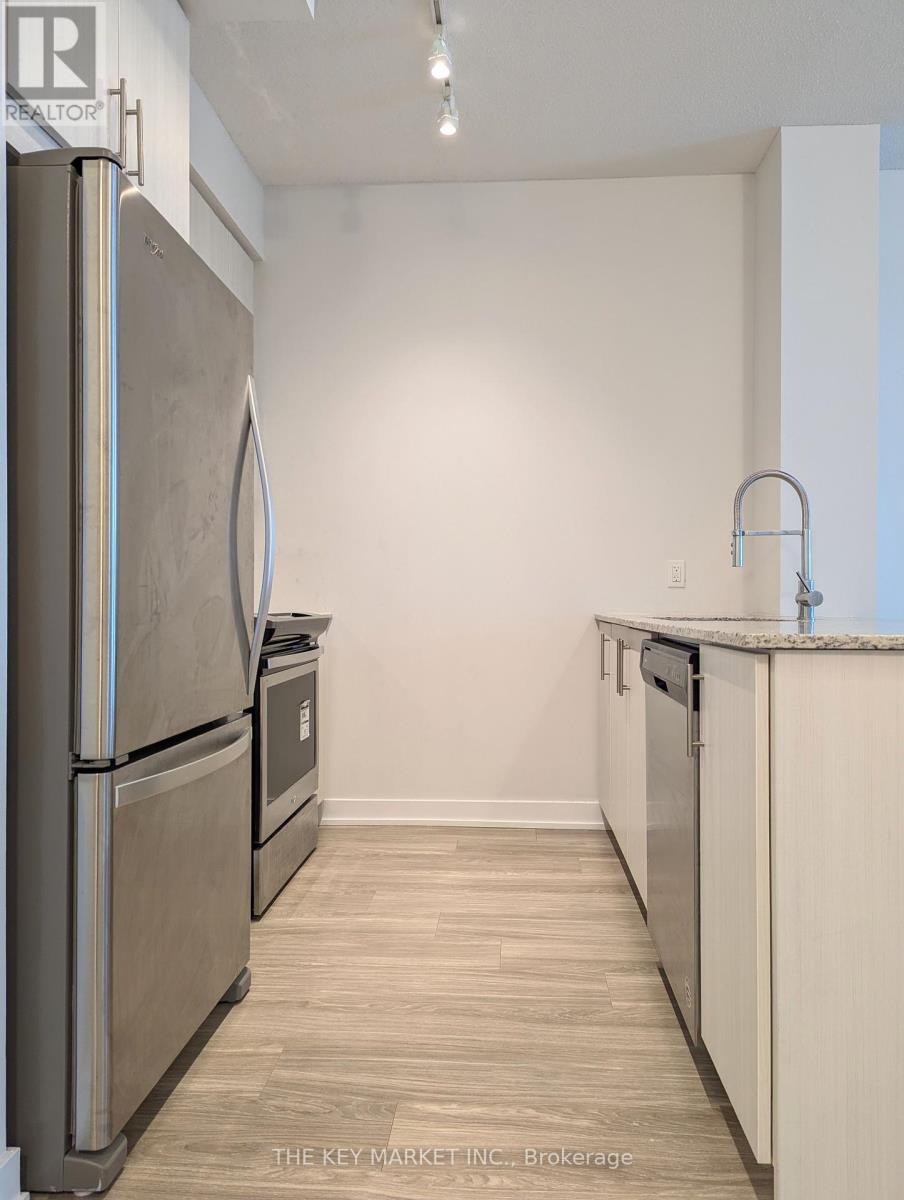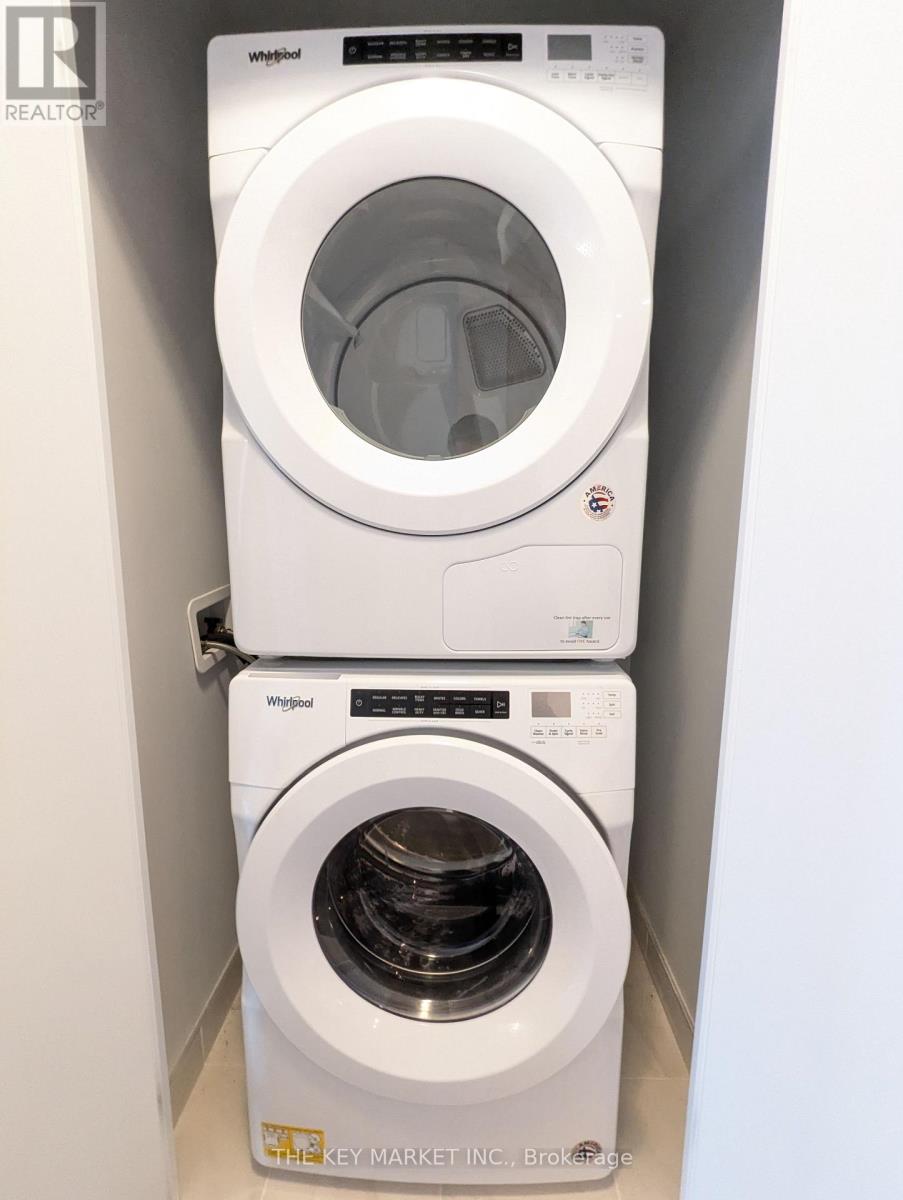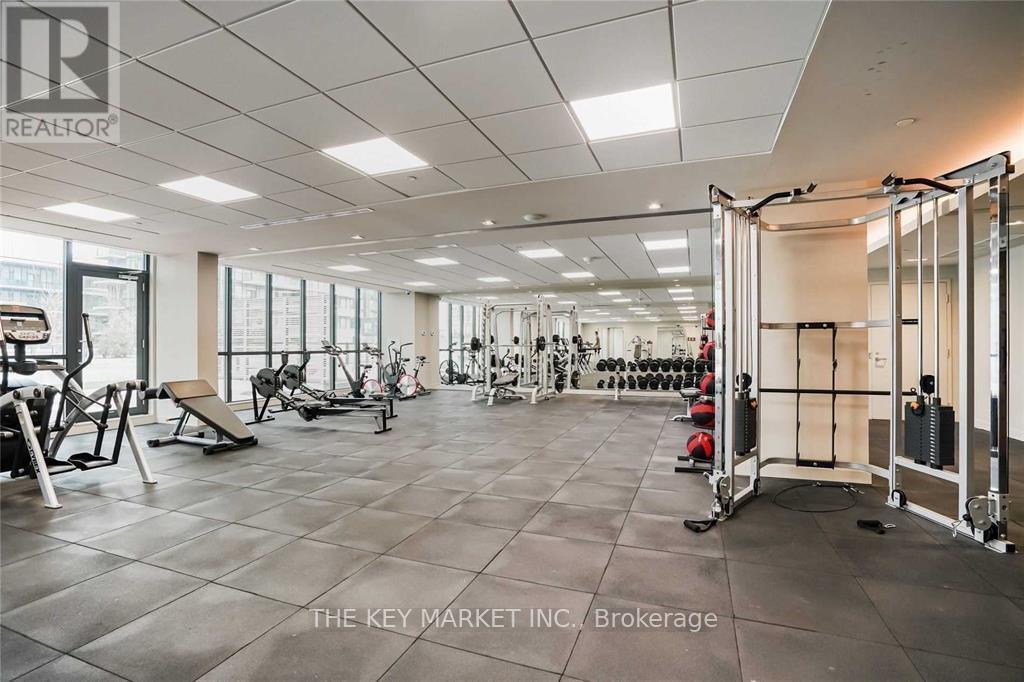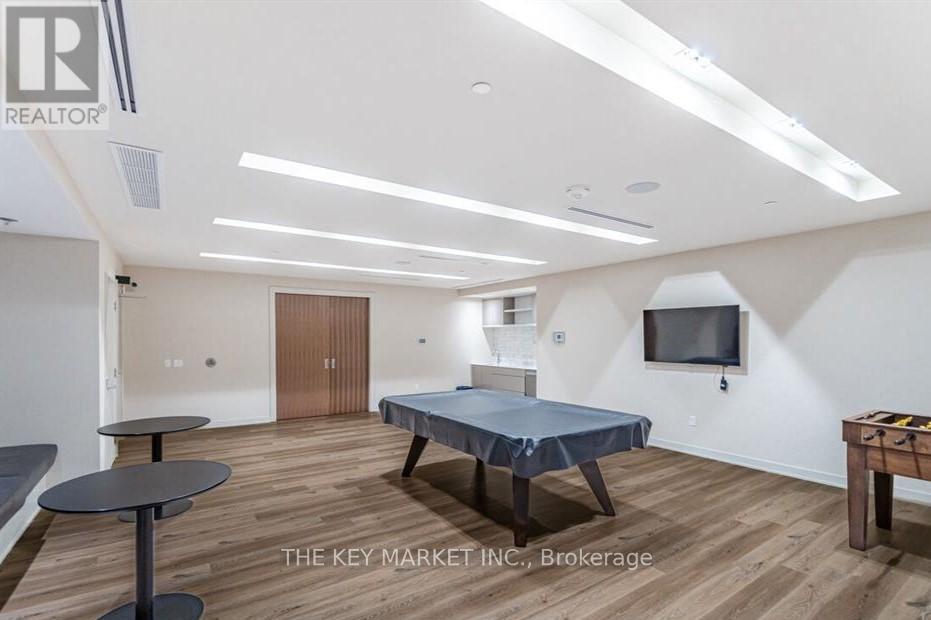2 Bedroom
1 Bathroom
Central Air Conditioning
Forced Air
$2,700 Monthly
**Furnished**. Enjoy your life bright and high in the sky! Welcome to this incredible large south facing 1 bedroom + Den cosmopolitan elegance with 9' ceiling and amazing clear unobstructed open view of the city. Approx 715 total sqft of a superbly maintained & upgraded unit- you can just pick up your luggage & move in. Floor-to-ceiling windows with large private terraces bring in tons of natural light creating an amazing living/entertaining space offering: Open concept layout with huge living/dining room, exquisite modern kitchen with stainless steel appliances/ granite counters/ extra large centre Island with breakfast bar. Generously-sized primary bedroom with large walk-in closet and a 2nd walk out to the private terrace right from your bedroom. The spacious den offers a separate space for work or use as a 2nd bedroom. High-end laminate flooring throughout. Ensuite laundry. 4055 Parkside Village is in a superb location situated in the heart of Mississauga downtown, you can have everything at your fingertips- Square One, main transit terminal, GO buses, Living Arts, Sheridan College, Celebration Square, Central Library, YMCA, Cinemax, banks, restaurants and shops- just to name a few. Mins drive from Cooksville GO, 403/401/QEW, Port Credit and much more. This is the dream home you have been waiting for! **** EXTRAS **** 1 parking and 1 locker included. Full size washer/dryer Great amenities: concierge, exercise room, games room, gym, media room, party/meeting Room, rooftop deck/garden, guest suites, visitor parking & more. (id:27910)
Property Details
|
MLS® Number
|
W8490996 |
|
Property Type
|
Single Family |
|
Community Name
|
City Centre |
|
Amenities Near By
|
Park, Public Transit, Schools |
|
Community Features
|
Pet Restrictions, Community Centre |
|
Features
|
Balcony, Carpet Free |
|
Parking Space Total
|
1 |
|
View Type
|
City View |
Building
|
Bathroom Total
|
1 |
|
Bedrooms Above Ground
|
1 |
|
Bedrooms Below Ground
|
1 |
|
Bedrooms Total
|
2 |
|
Amenities
|
Security/concierge, Recreation Centre, Exercise Centre, Party Room, Visitor Parking, Storage - Locker |
|
Appliances
|
Garage Door Opener Remote(s) |
|
Cooling Type
|
Central Air Conditioning |
|
Exterior Finish
|
Concrete |
|
Heating Fuel
|
Natural Gas |
|
Heating Type
|
Forced Air |
|
Type
|
Apartment |
Parking
Land
|
Acreage
|
No |
|
Land Amenities
|
Park, Public Transit, Schools |
Rooms
| Level |
Type |
Length |
Width |
Dimensions |
|
Flat |
Living Room |
5.49 m |
3.05 m |
5.49 m x 3.05 m |
|
Flat |
Dining Room |
5.49 m |
3.05 m |
5.49 m x 3.05 m |
|
Flat |
Kitchen |
2.44 m |
2.44 m |
2.44 m x 2.44 m |
|
Flat |
Primary Bedroom |
3.36 m |
3.05 m |
3.36 m x 3.05 m |
|
Flat |
Den |
2.69 m |
1.83 m |
2.69 m x 1.83 m |
|
Flat |
Bathroom |
|
|
Measurements not available |










































